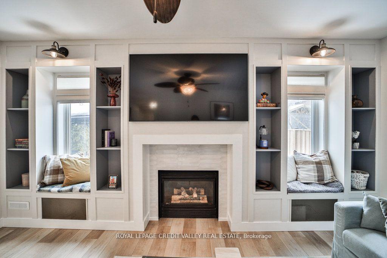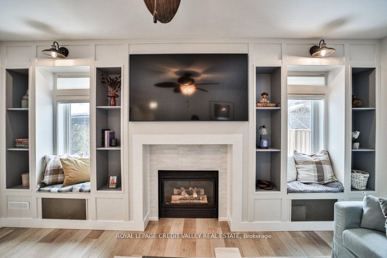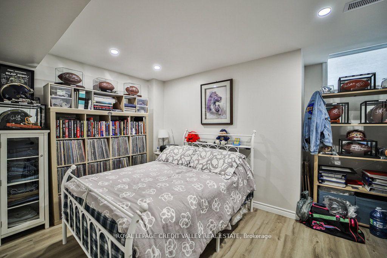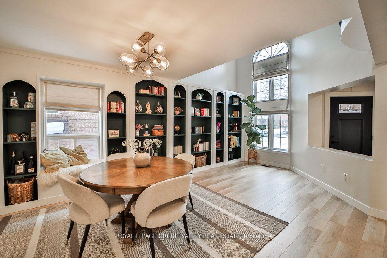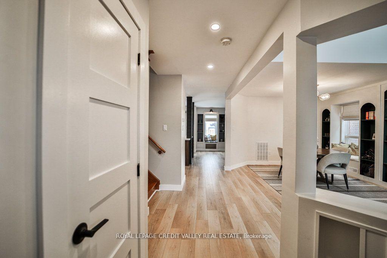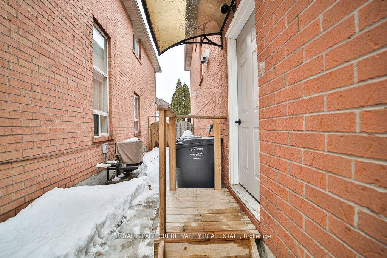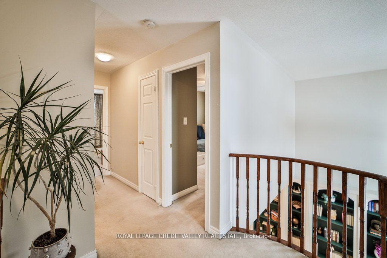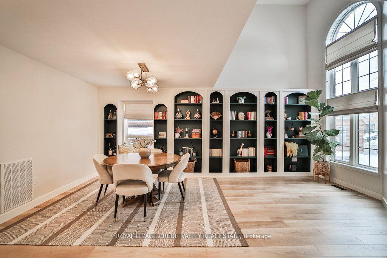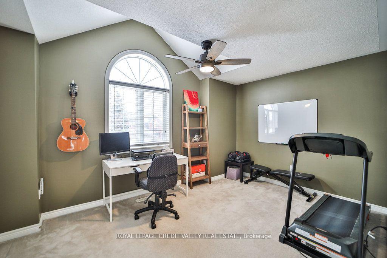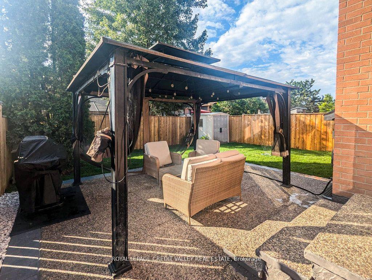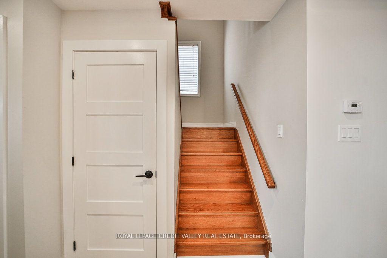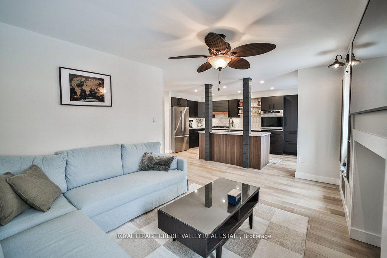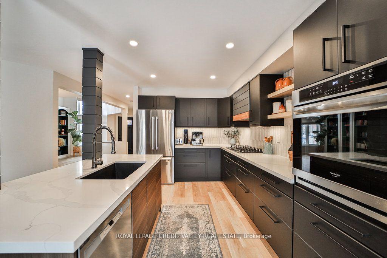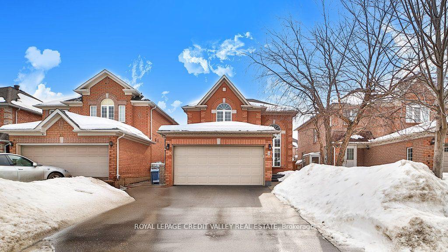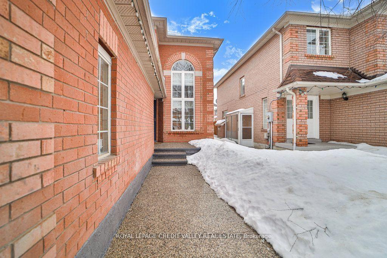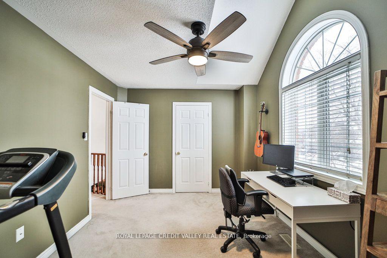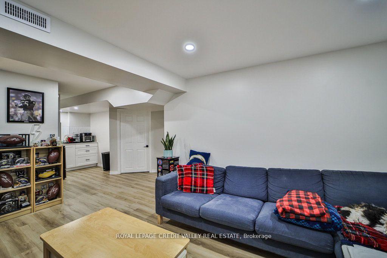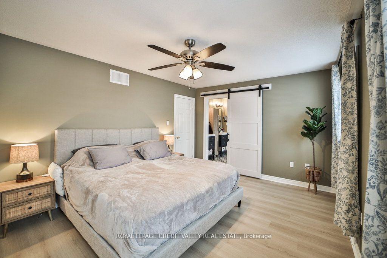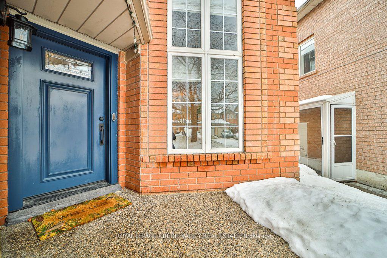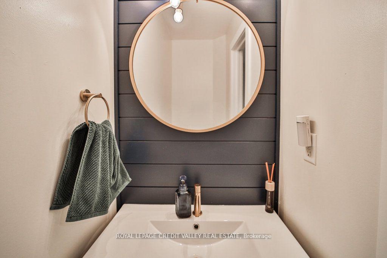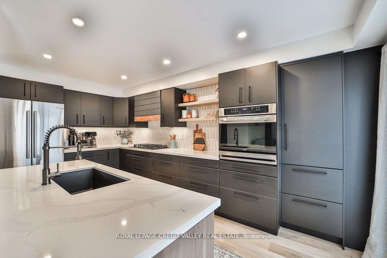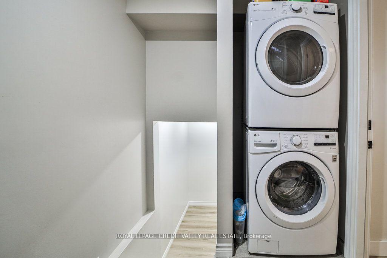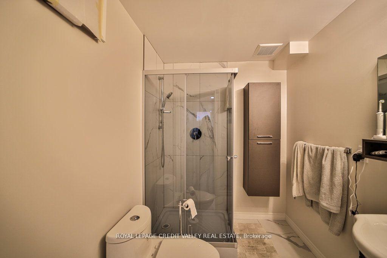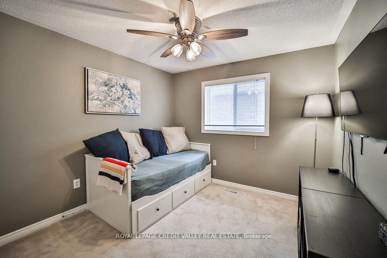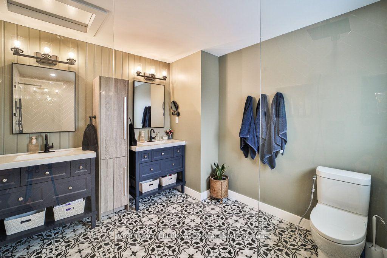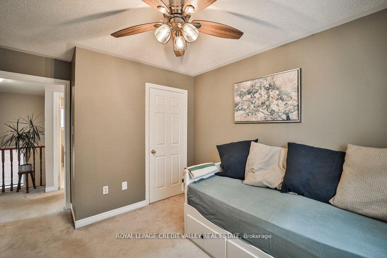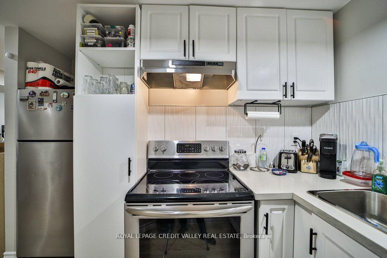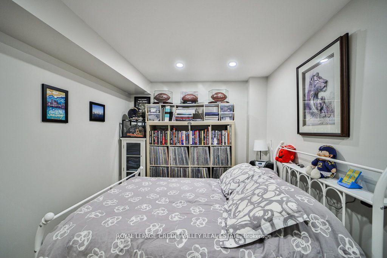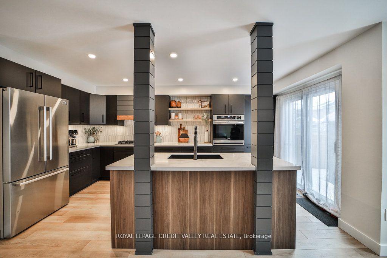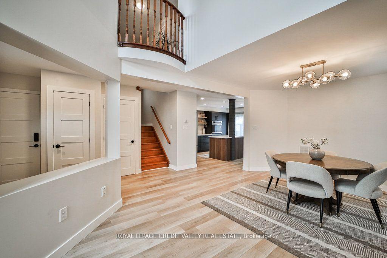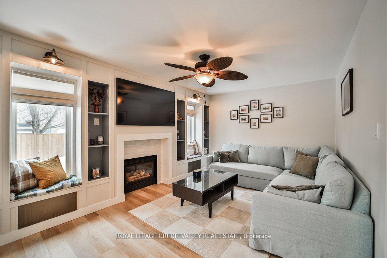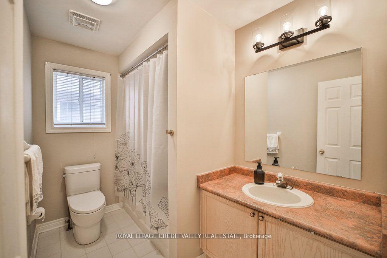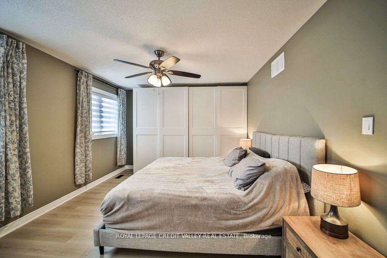$1,249,999
Available - For Sale
Listing ID: W12046822
9 Sheardown Trai , Caledon, L7E 1Y5, Peel
| Your Dream Home Awaits at 9 Sheardown Trail! Looking for a beautifully renovated, move-in-ready home with rental income potential? This stunning detached home in Bolton has it all! With a total of 2,600 sq. ft. of thoughtfully designed living space, you'll love the open & inviting atmosphere from the moment you walk in. The newly renovated kitchen features sleek finishes, modern appliances, and an open-concept layout perfect for everyday living and entertaining. The fully finished basement, complete with a separate entrance, offers endless possibilities extra living space, a private guest suite, or a rental unit to help offset your mortgage. Step outside to a private oasis that is newly landscaped, fully fenced and perfect for entertaining or winding down. Located in a family-friendly neighbourhood that is walking distance to schools, parks, shops, and dining. |
| Price | $1,249,999 |
| Taxes: | $5361.12 |
| Occupancy by: | Owner+T |
| Address: | 9 Sheardown Trai , Caledon, L7E 1Y5, Peel |
| Directions/Cross Streets: | Landsbridge/Queensgate |
| Rooms: | 8 |
| Bedrooms: | 3 |
| Bedrooms +: | 1 |
| Family Room: | F |
| Basement: | Separate Ent, Finished |
| Level/Floor | Room | Length(ft) | Width(ft) | Descriptions | |
| Room 1 | Main | Dining Ro | 12.04 | 20.01 | Laminate, B/I Bookcase, Window Floor to Ceil |
| Room 2 | Main | Kitchen | 19.16 | 17.02 | Laminate, B/I Appliances, Stainless Steel Appl |
| Room 3 | Main | Living Ro | 15.61 | 11.28 | Laminate, B/I Bookcase, Gas Fireplace |
| Room 4 | Second | Primary B | 15.94 | 11.48 | 3 Pc Ensuite, Ceiling Fan(s), Closet Organizers |
| Room 5 | Second | Bedroom 2 | 12.23 | 9.87 | Broadloom, Ceiling Fan(s) |
| Room 6 | Second | Bedroom 3 | 14.33 | 9.97 | Broadloom, Ceiling Fan(s) |
| Room 7 | Main | Laundry | 5.12 | 11.28 | |
| Room 8 | Basement | Bedroom 4 | 8.5 | 12.99 | Laminate, Pot Lights |
| Room 9 | Basement | Utility R | 21.98 | 11.97 | |
| Room 10 | Basement | Cold Room | 8.86 | 4.99 |
| Washroom Type | No. of Pieces | Level |
| Washroom Type 1 | 2 | Main |
| Washroom Type 2 | 3 | Second |
| Washroom Type 3 | 3 | Basement |
| Washroom Type 4 | 0 | |
| Washroom Type 5 | 0 |
| Total Area: | 0.00 |
| Property Type: | Detached |
| Style: | 2-Storey |
| Exterior: | Brick |
| Garage Type: | Attached |
| Drive Parking Spaces: | 2 |
| Pool: | None |
| Approximatly Square Footage: | 1500-2000 |
| CAC Included: | N |
| Water Included: | N |
| Cabel TV Included: | N |
| Common Elements Included: | N |
| Heat Included: | N |
| Parking Included: | N |
| Condo Tax Included: | N |
| Building Insurance Included: | N |
| Fireplace/Stove: | Y |
| Heat Type: | Forced Air |
| Central Air Conditioning: | Central Air |
| Central Vac: | Y |
| Laundry Level: | Syste |
| Ensuite Laundry: | F |
| Sewers: | Sewer |
$
%
Years
This calculator is for demonstration purposes only. Always consult a professional
financial advisor before making personal financial decisions.
| Although the information displayed is believed to be accurate, no warranties or representations are made of any kind. |
| ROYAL LEPAGE CREDIT VALLEY REAL ESTATE |
|
|

Rohit Rangwani
Sales Representative
Dir:
647-885-7849
Bus:
905-793-7797
Fax:
905-593-2619
| Virtual Tour | Book Showing | Email a Friend |
Jump To:
At a Glance:
| Type: | Freehold - Detached |
| Area: | Peel |
| Municipality: | Caledon |
| Neighbourhood: | Bolton East |
| Style: | 2-Storey |
| Tax: | $5,361.12 |
| Beds: | 3+1 |
| Baths: | 4 |
| Fireplace: | Y |
| Pool: | None |
Locatin Map:
Payment Calculator:

