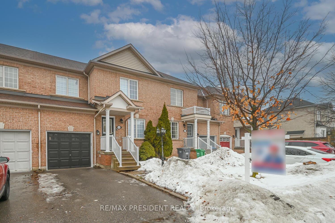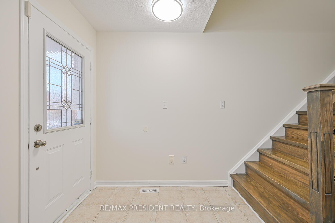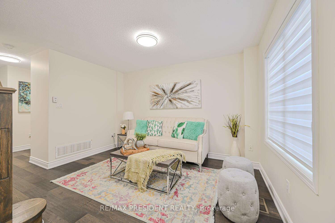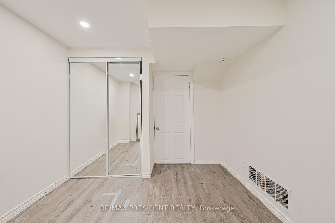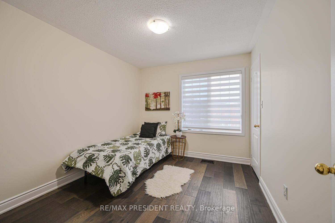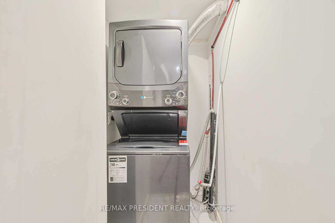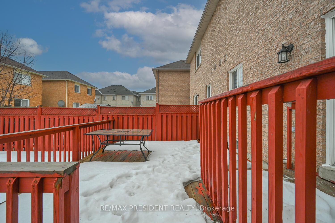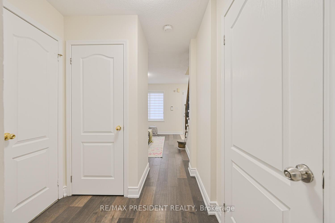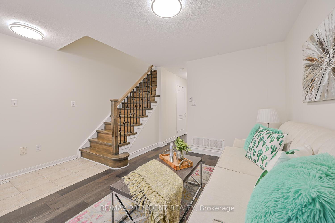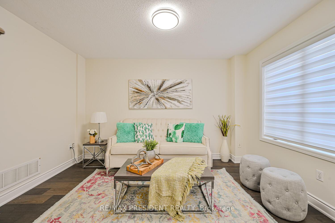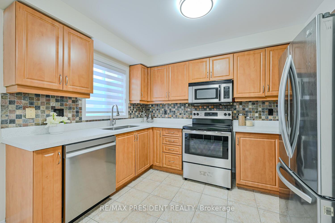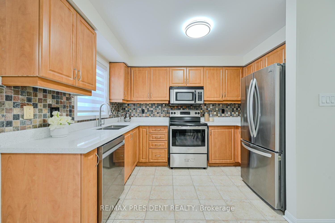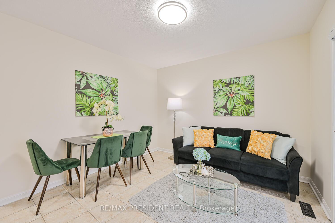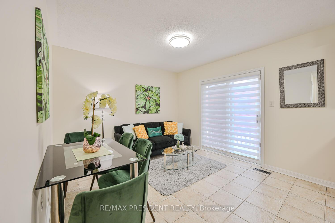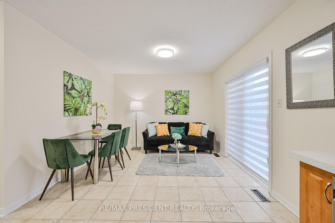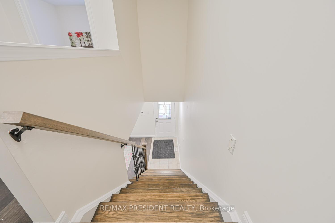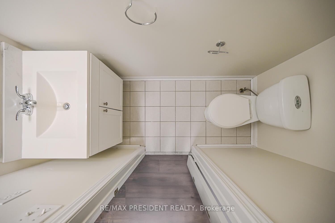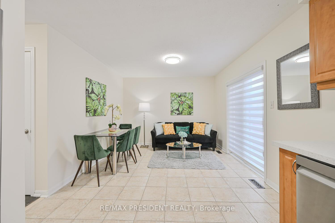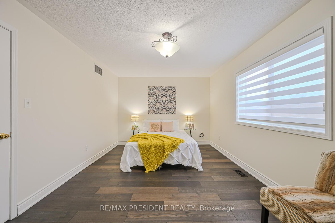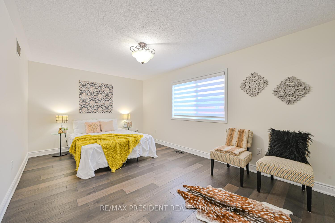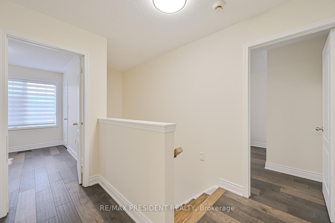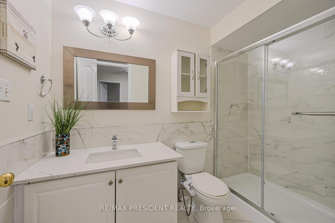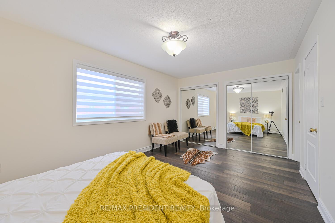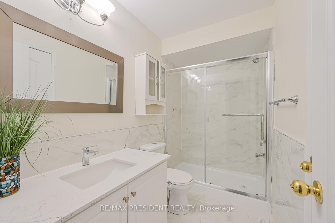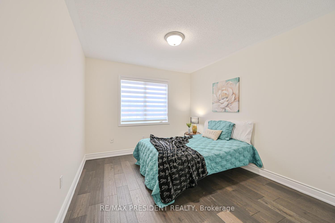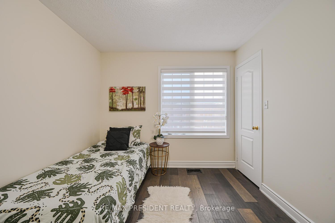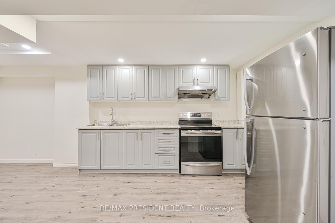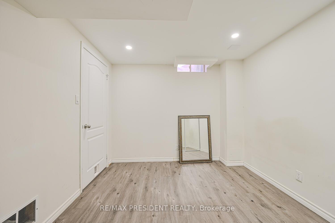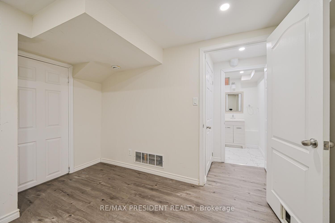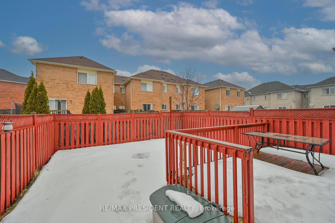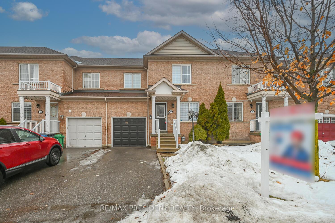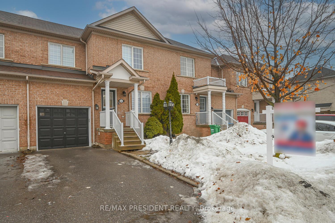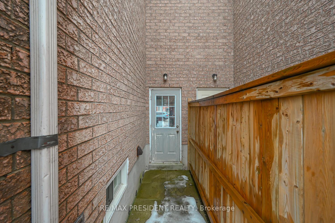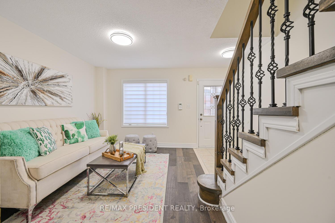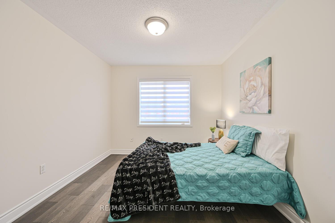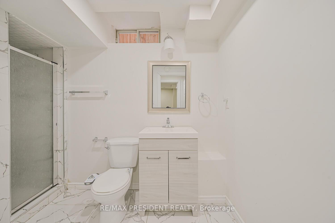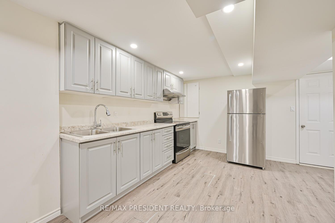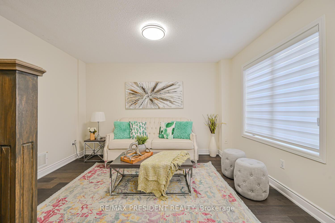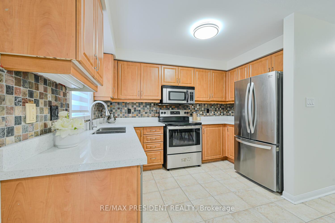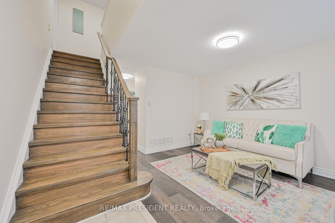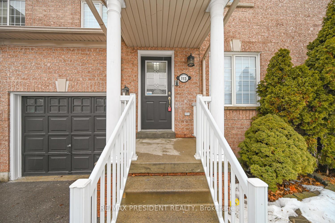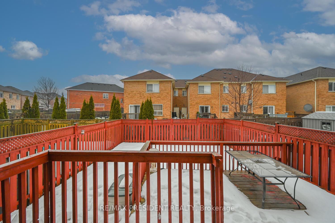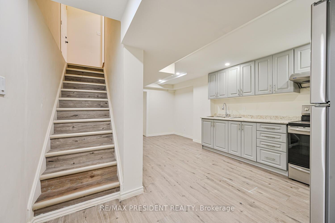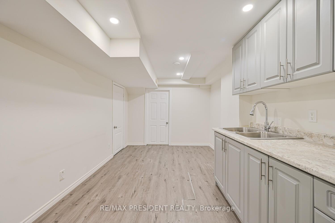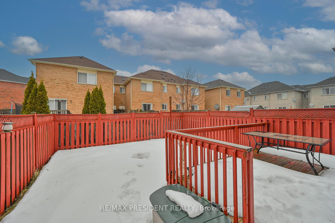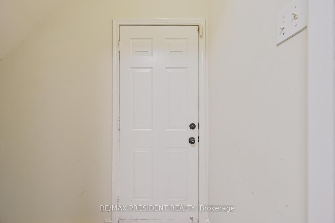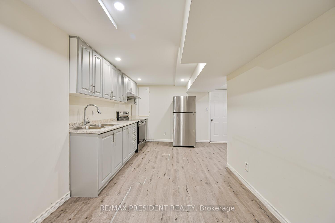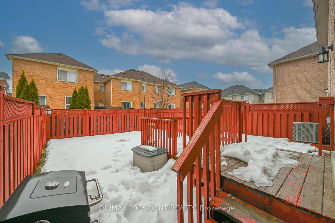$799,000
Available - For Sale
Listing ID: W12042380
113 Tianalee Cres , Brampton, L7A 2K8, Peel
| Don't miss this rare opportunity free hold townhouse Perfect for first-time buyers or investors, this prime location freehold townhouse is a move-in-ready gem with modern upgrades and incredible potential. Freshly painted, featuring a new kitchen countertop, a renovated washroom, recently caulked windows, and stylish zebra blinds, this home offers allow-maintenance, hassle-free lifestyle. The large finished basement, previously rented for $1,400, provides excellent income potential to help with mortgage payments or generate steady cash flow a huge advantage in todays market. Located in ahigh-demand area, this property is a smart investment with long-term value, thanks to its proximity to top amenities. Just minutes from the GO Station, fitness centers (LA Fitness, GoodLife Fitness), places of worship (Sikh Temple, Mosque), and recreational facilities, its perfectly positioned for both work and play. With garage access, a private backyard, and a walkable neighborhood close to parks, daycare, public transit, shopping, and Canadian Tire Plaza, this home combines convenience, comfort, and strong rental appeal. NO SIDE WALK. In a market where opportunities like this are hard to come by, this home wont last long. Schedule your showing today! |
| Price | $799,000 |
| Taxes: | $4451.00 |
| Occupancy by: | Vacant |
| Address: | 113 Tianalee Cres , Brampton, L7A 2K8, Peel |
| Directions/Cross Streets: | Bovaird/Mclaughlin |
| Rooms: | 9 |
| Rooms +: | 1 |
| Bedrooms: | 3 |
| Bedrooms +: | 1 |
| Family Room: | F |
| Basement: | Finished |
| Level/Floor | Room | Length(ft) | Width(ft) | Descriptions | |
| Room 1 | Main | Great Roo | 13.58 | 12.66 | Hardwood Floor, Window |
| Room 2 | Main | Kitchen | 10.99 | 10.99 | Ceramic Floor, Backsplash |
| Room 3 | Main | Breakfast | 11.64 | 10.99 | Ceramic Floor, W/O To Deck |
| Room 4 | Second | Primary B | 17.22 | 10.99 | Hardwood Floor |
| Room 5 | Second | Bedroom 2 | 11.64 | 9.97 | Hardwood Floor |
| Room 6 | Second | Bedroom 3 | 10.66 | 9.61 | Hardwood Floor |
| Room 7 | Basement | Laminate |
| Washroom Type | No. of Pieces | Level |
| Washroom Type 1 | 4 | Second |
| Washroom Type 2 | 2 | Ground |
| Washroom Type 3 | 3 | Basement |
| Washroom Type 4 | 0 | |
| Washroom Type 5 | 0 | |
| Washroom Type 6 | 4 | Second |
| Washroom Type 7 | 2 | Ground |
| Washroom Type 8 | 3 | Basement |
| Washroom Type 9 | 0 | |
| Washroom Type 10 | 0 |
| Total Area: | 0.00 |
| Property Type: | Att/Row/Townhouse |
| Style: | 2-Storey |
| Exterior: | Brick |
| Garage Type: | Built-In |
| (Parking/)Drive: | Available, |
| Drive Parking Spaces: | 2 |
| Park #1 | |
| Parking Type: | Available, |
| Park #2 | |
| Parking Type: | Available |
| Park #3 | |
| Parking Type: | Mutual |
| Pool: | None |
| CAC Included: | N |
| Water Included: | N |
| Cabel TV Included: | N |
| Common Elements Included: | N |
| Heat Included: | N |
| Parking Included: | N |
| Condo Tax Included: | N |
| Building Insurance Included: | N |
| Fireplace/Stove: | N |
| Heat Type: | Forced Air |
| Central Air Conditioning: | Central Air |
| Central Vac: | Y |
| Laundry Level: | Syste |
| Ensuite Laundry: | F |
| Sewers: | Sewer |
$
%
Years
This calculator is for demonstration purposes only. Always consult a professional
financial advisor before making personal financial decisions.
| Although the information displayed is believed to be accurate, no warranties or representations are made of any kind. |
| RE/MAX PRESIDENT REALTY |
|
|

Rohit Rangwani
Sales Representative
Dir:
647-885-7849
Bus:
905-793-7797
Fax:
905-593-2619
| Virtual Tour | Book Showing | Email a Friend |
Jump To:
At a Glance:
| Type: | Freehold - Att/Row/Townhouse |
| Area: | Peel |
| Municipality: | Brampton |
| Neighbourhood: | Fletcher's Meadow |
| Style: | 2-Storey |
| Tax: | $4,451 |
| Beds: | 3+1 |
| Baths: | 3 |
| Fireplace: | N |
| Pool: | None |
Locatin Map:
Payment Calculator:

