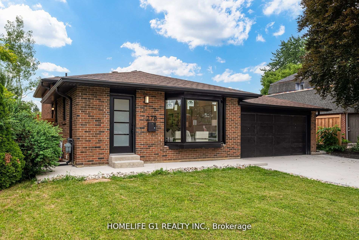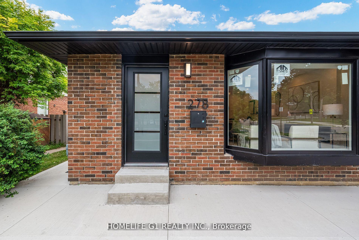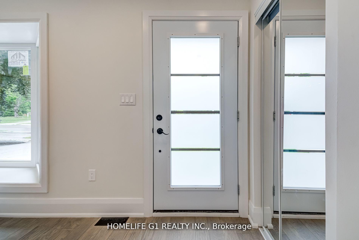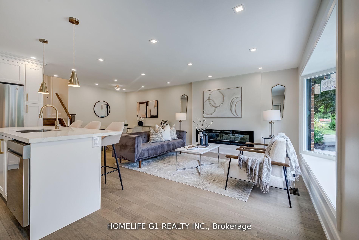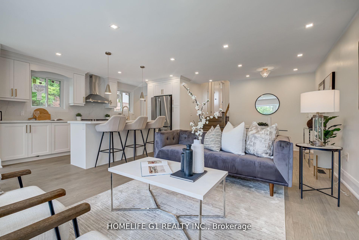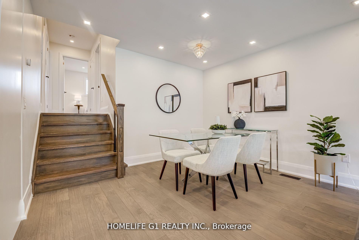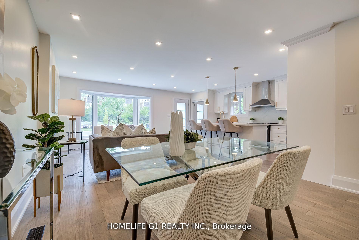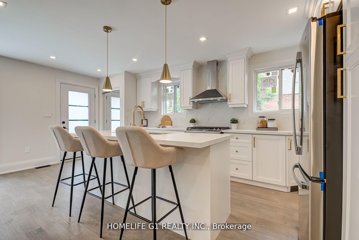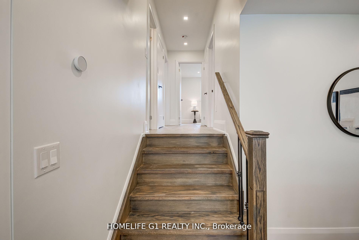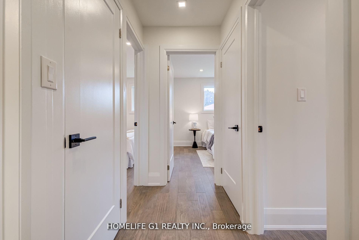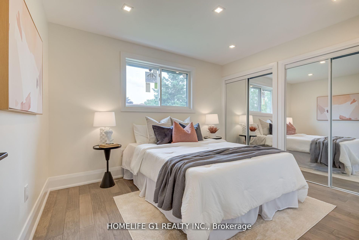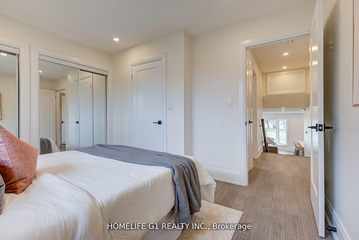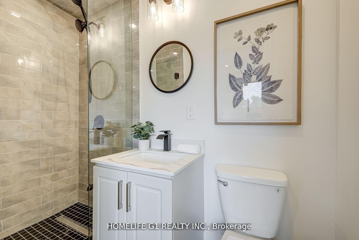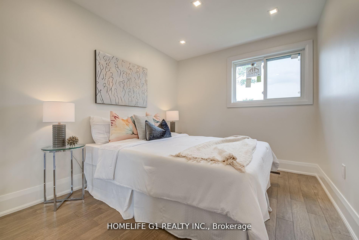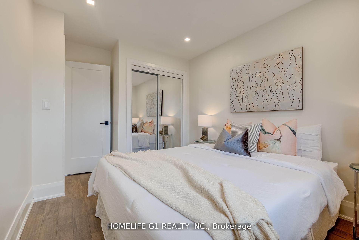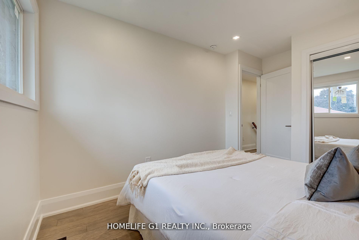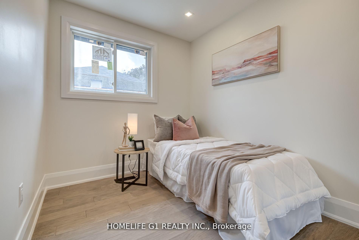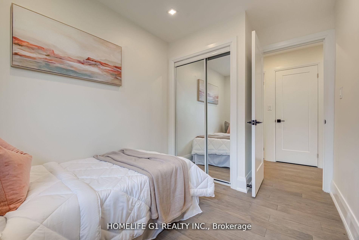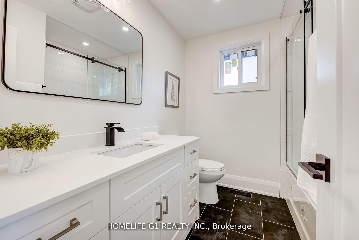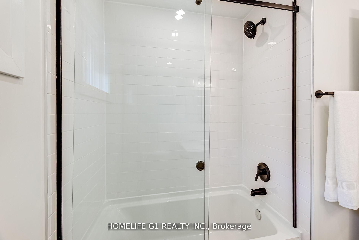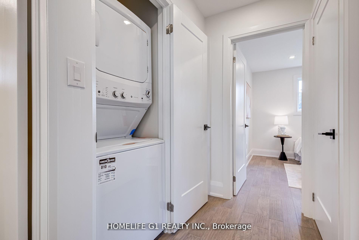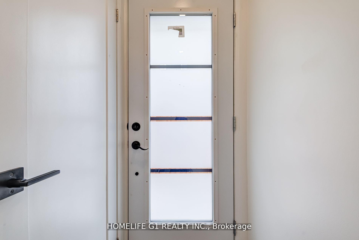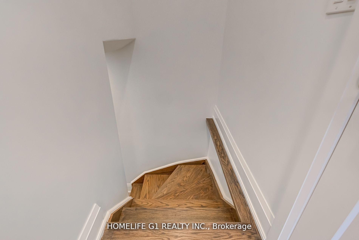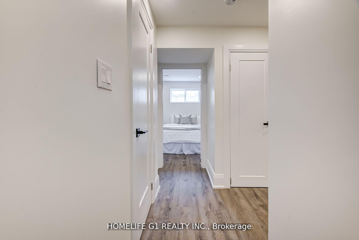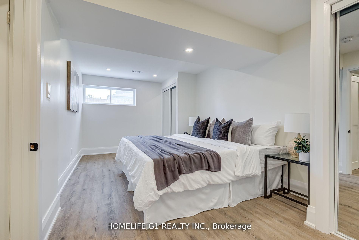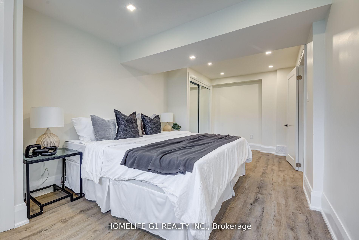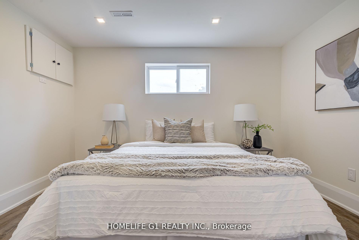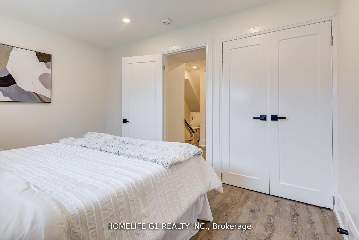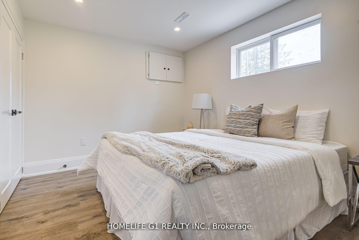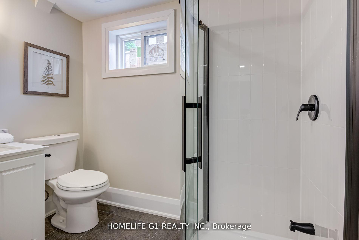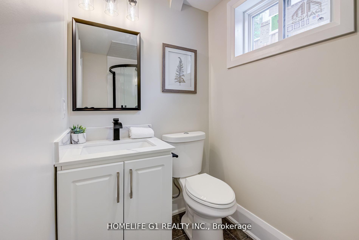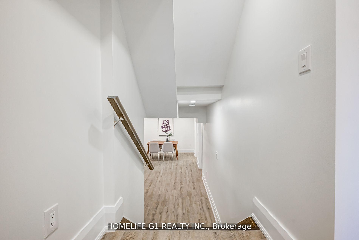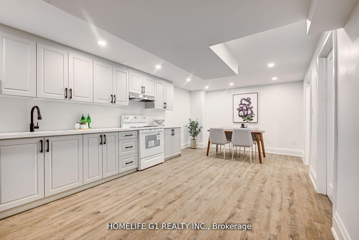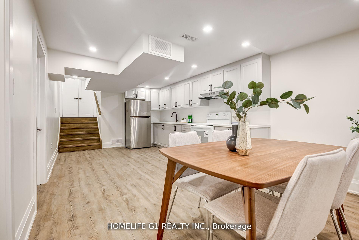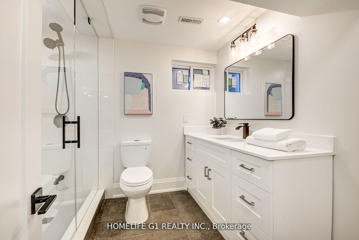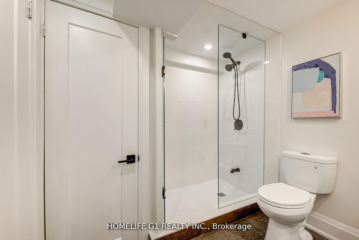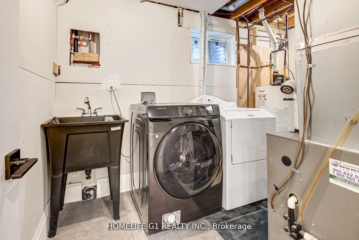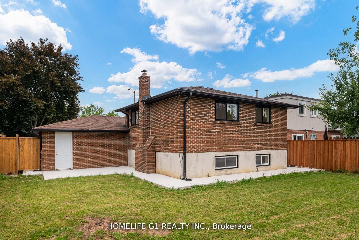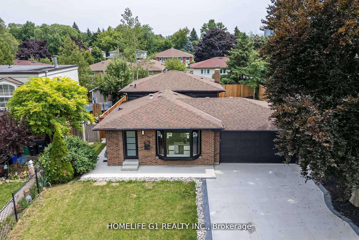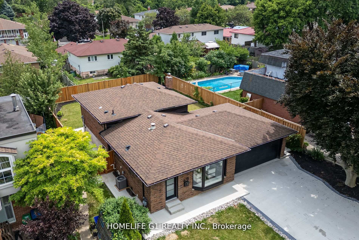$999,999
Available - For Sale
Listing ID: W12049529
278 Mississauga Valley Boul , Mississauga, L5A 1Y8, Peel
| Impressive open concept renovated home from top to bottom. This absolutely stunning 3+2 bed, 4 full bath home is situation on a generous 55x110 lot. This home has $200,000+ in upgrades, 2 brand-new custom kitchens with stunning quartz countertops. The warmth of the luxury hardwood floors upstairs, and the practicality of vinyl flooring in the basement. Enjoy peace of mind with energy-efficient upgrades like the high-efficiency Lennox A/C, furnace and insulation. The exterior boasts custom black windows, new doors, a concrete patio and driveway for 6 cars. The master bedroom features an ensuite bath with ample closet space. Centrally located, it's minutes from parks, the community center, highways, Go Station and top schools. Plus, enjoy the new landscaping and brand-new garage door. |
| Price | $999,999 |
| Taxes: | $6020.00 |
| Occupancy by: | Vacant |
| Address: | 278 Mississauga Valley Boul , Mississauga, L5A 1Y8, Peel |
| Directions/Cross Streets: | Central Pkwy/Hwy 10 |
| Rooms: | 10 |
| Bedrooms: | 3 |
| Bedrooms +: | 2 |
| Family Room: | T |
| Basement: | Finished, Separate Ent |
| Level/Floor | Room | Length(ft) | Width(ft) | Descriptions | |
| Room 1 | Main | Kitchen | 20.01 | 8.2 | Quartz Counter, Hardwood Floor, Above Grade Window |
| Room 2 | Main | Dining Ro | 20.01 | 11.15 | Hardwood Floor |
| Room 3 | Main | Living Ro | 20.01 | 11.15 | Bay Window, Hardwood Floor, Gas Fireplace |
| Room 4 | Upper | Primary B | 11.15 | 10.82 | 3 Pc Ensuite |
| Room 5 | Upper | Bedroom 2 | 10.17 | 9.51 | Above Grade Window, Hardwood Floor |
| Room 6 | Upper | Bedroom 3 | 10.5 | 9.18 | Above Grade Window, Hardwood Floor |
| Room 7 | Lower | Bedroom 4 | 9.84 | 13.12 | |
| Room 8 | Lower | Bedroom 5 | 20.01 | 9.84 | |
| Room 9 | Lower | Bathroom | |||
| Room 10 | Basement | Kitchen | 20.01 | 13.12 | |
| Room 11 | Basement | Living Ro | 20.01 | 13.12 |
| Washroom Type | No. of Pieces | Level |
| Washroom Type 1 | 4 | Second |
| Washroom Type 2 | 4 | Lower |
| Washroom Type 3 | 4 | Basement |
| Washroom Type 4 | 0 | |
| Washroom Type 5 | 0 | |
| Washroom Type 6 | 4 | Second |
| Washroom Type 7 | 4 | Lower |
| Washroom Type 8 | 4 | Basement |
| Washroom Type 9 | 0 | |
| Washroom Type 10 | 0 |
| Total Area: | 0.00 |
| Property Type: | Detached |
| Style: | Backsplit 4 |
| Exterior: | Brick |
| Garage Type: | Attached |
| (Parking/)Drive: | Private |
| Drive Parking Spaces: | 4 |
| Park #1 | |
| Parking Type: | Private |
| Park #2 | |
| Parking Type: | Private |
| Pool: | None |
| CAC Included: | N |
| Water Included: | N |
| Cabel TV Included: | N |
| Common Elements Included: | N |
| Heat Included: | N |
| Parking Included: | N |
| Condo Tax Included: | N |
| Building Insurance Included: | N |
| Fireplace/Stove: | N |
| Heat Type: | Forced Air |
| Central Air Conditioning: | Central Air |
| Central Vac: | N |
| Laundry Level: | Syste |
| Ensuite Laundry: | F |
| Sewers: | Sewer |
$
%
Years
This calculator is for demonstration purposes only. Always consult a professional
financial advisor before making personal financial decisions.
| Although the information displayed is believed to be accurate, no warranties or representations are made of any kind. |
| HOMELIFE G1 REALTY INC. |
|
|

Rohit Rangwani
Sales Representative
Dir:
647-885-7849
Bus:
905-793-7797
Fax:
905-593-2619
| Book Showing | Email a Friend |
Jump To:
At a Glance:
| Type: | Freehold - Detached |
| Area: | Peel |
| Municipality: | Mississauga |
| Neighbourhood: | Mississauga Valleys |
| Style: | Backsplit 4 |
| Tax: | $6,020 |
| Beds: | 3+2 |
| Baths: | 4 |
| Fireplace: | N |
| Pool: | None |
Locatin Map:
Payment Calculator:

