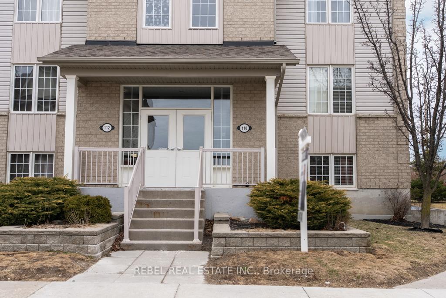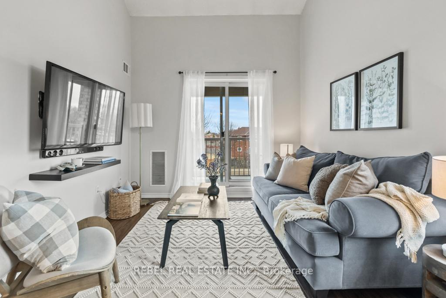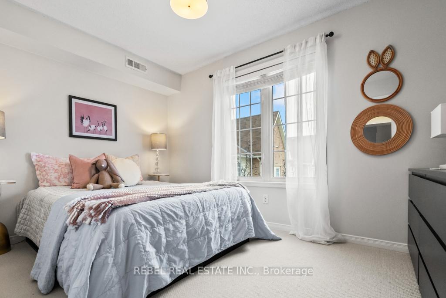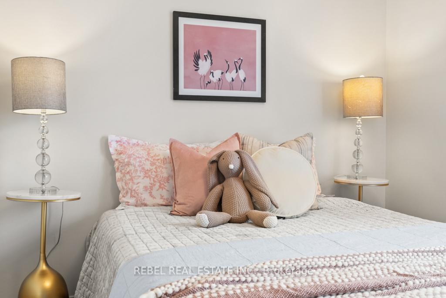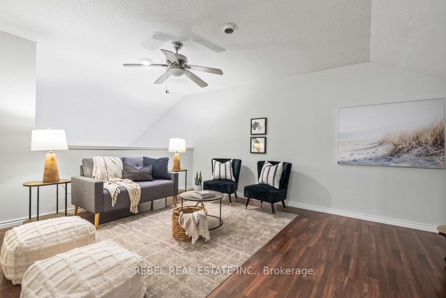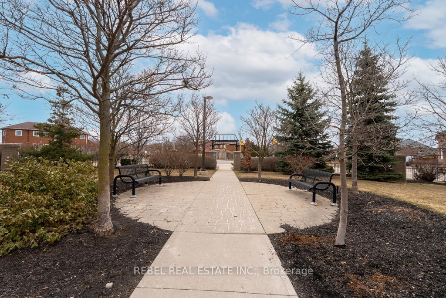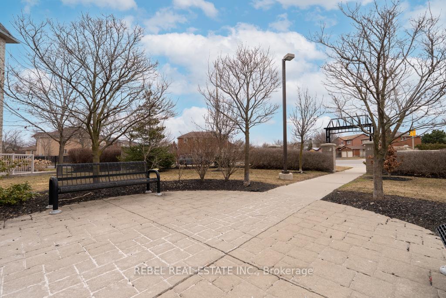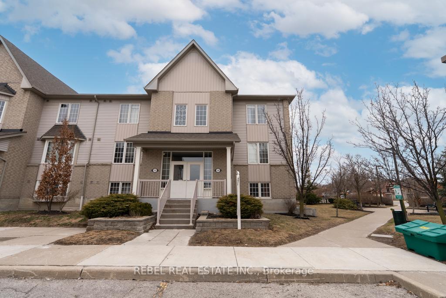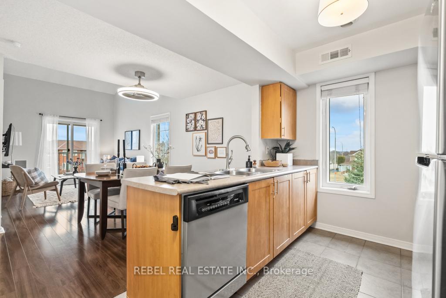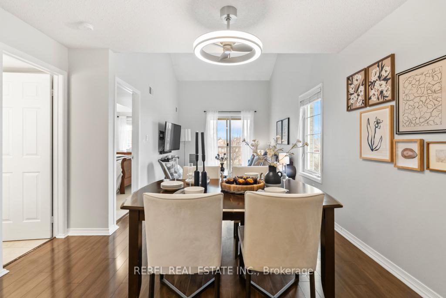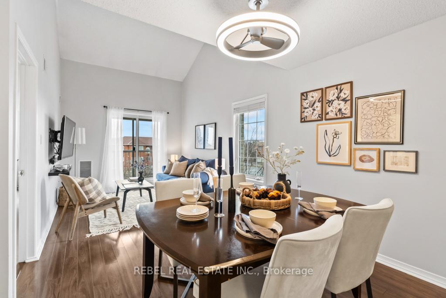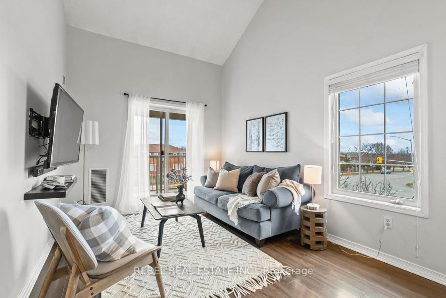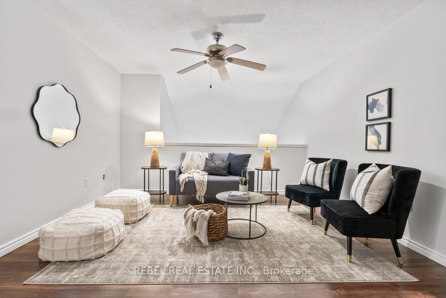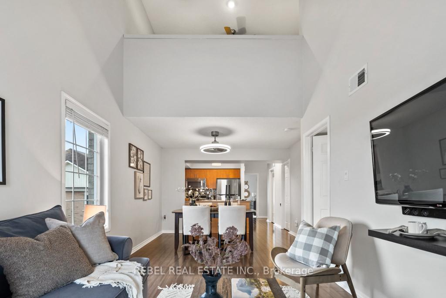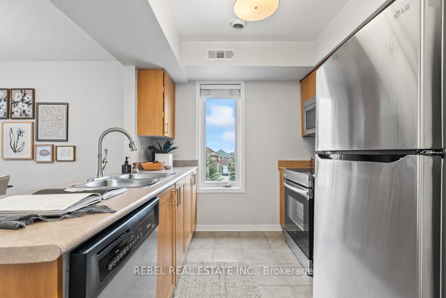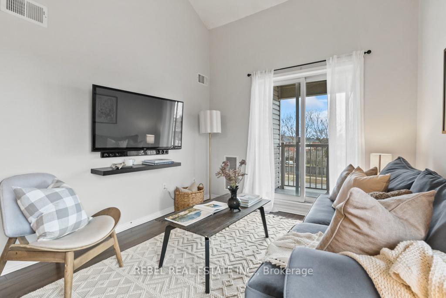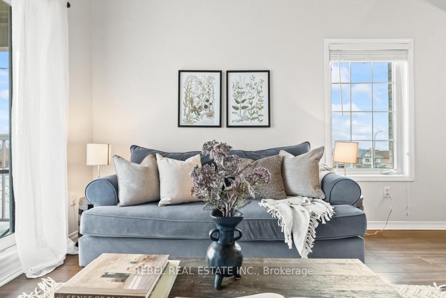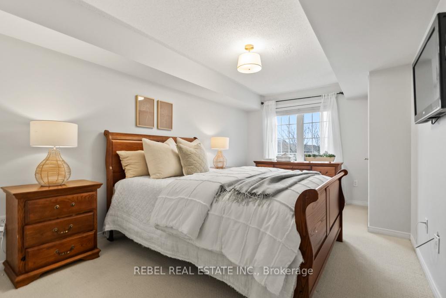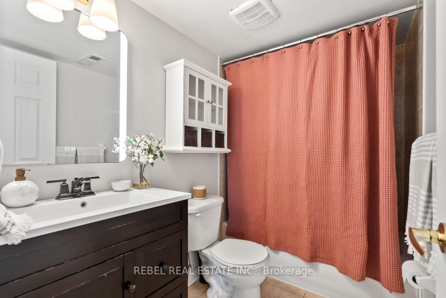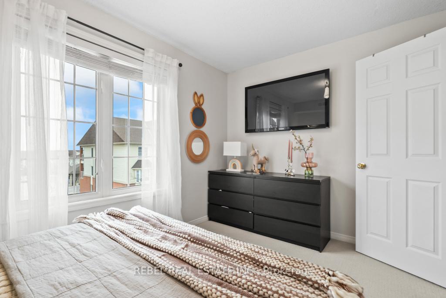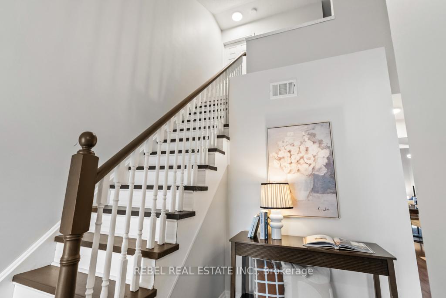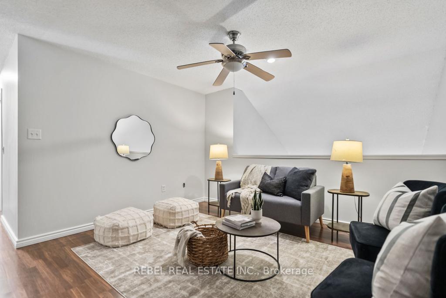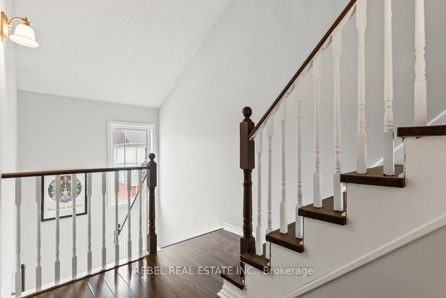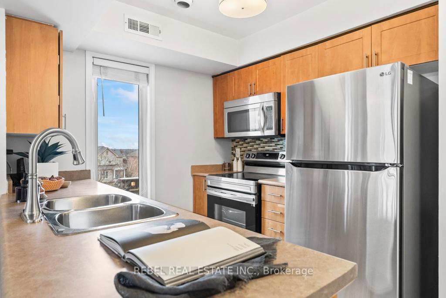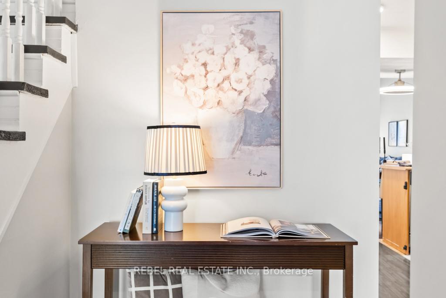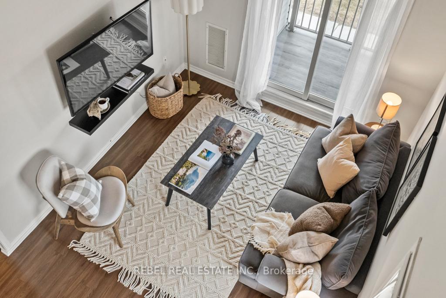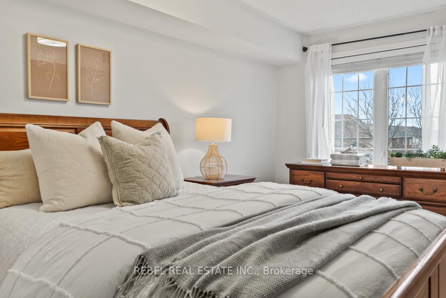$629,900
Available - For Sale
Listing ID: E12050322
110 Petra Way , Whitby, L1R 0A2, Durham
| Welcome To 110 Petra Way Unit 3, Nestled In The Sought-After Pringle Creek Community Of Whitby. This Stylish And Well-Maintained 2+1 Bedroom, 1 Bathroom Condo Townhome Offers The Perfect Blend Of Comfort And Convenience Ideal For First-Time Buyers, Growing Families, Or Downsizing Empty Nesters. Step Inside To Discover A Bright, Freshly Painted Interior With Modern Finishes Throughout. The Open-Concept Layout Features A Spacious Kitchen Overlooking The Living Room, Highlighted By Dramatic 22-Ft Vaulted Ceilings And A Walk-Out To A Private Balcony. The Primary Bedroom Offers A Walk-In Closet, While The Second Bedroom Is Generously Sized And Filled With Natural Light From The Bay Window. Upstairs, You'll Find A Versatile Loft Space Perfect For A Home Office Or Sitting Area With Bonus Storage Room or Den, With A Clear View Overlooking The Living Area Below. Located Just Minutes From Public Transit, Schools, Parks, And Shopping, With Quick Access To Hwy 401, 407, And 412 For Easy Commuting. |
| Price | $629,900 |
| Taxes: | $3573.00 |
| Occupancy by: | Owner |
| Address: | 110 Petra Way , Whitby, L1R 0A2, Durham |
| Postal Code: | L1R 0A2 |
| Province/State: | Durham |
| Directions/Cross Streets: | Brock/Dryden |
| Level/Floor | Room | Length(ft) | Width(ft) | Descriptions | |
| Room 1 | Main | Kitchen | 12 | 8.43 | Ceramic Floor, Stainless Steel Appl |
| Room 2 | Main | Living Ro | 13.64 | 10 | Laminate, Combined w/Dining, Cathedral Ceiling(s) |
| Room 3 | Main | Dining Ro | 11.68 | 7.81 | Laminate, Combined w/Living, Open Concept |
| Room 4 | Main | Primary B | 18.56 | 10.5 | Broadloom, Large Closet |
| Room 5 | Main | Bedroom 2 | 12.86 | 8.99 | Broadloom, Walk-In Closet(s) |
| Room 6 | Upper | Loft | 13.45 | 13.09 | Laminate, Pot Lights |
| Room 7 | Main | Laundry | 8.17 | 5.74 | Ceramic Floor |
| Room 8 | Main | Locker | 8.27 | 5.02 | Laminate |
| Washroom Type | No. of Pieces | Level |
| Washroom Type 1 | 4 | Main |
| Washroom Type 2 | 0 | |
| Washroom Type 3 | 0 | |
| Washroom Type 4 | 0 | |
| Washroom Type 5 | 0 |
| Total Area: | 0.00 |
| Approximatly Age: | 6-10 |
| Washrooms: | 1 |
| Heat Type: | Forced Air |
| Central Air Conditioning: | Central Air |
$
%
Years
This calculator is for demonstration purposes only. Always consult a professional
financial advisor before making personal financial decisions.
| Although the information displayed is believed to be accurate, no warranties or representations are made of any kind. |
| REBEL REAL ESTATE INC. |
|
|

Rohit Rangwani
Sales Representative
Dir:
647-885-7849
Bus:
905-793-7797
Fax:
905-593-2619
| Virtual Tour | Book Showing | Email a Friend |
Jump To:
At a Glance:
| Type: | Com - Condo Townhouse |
| Area: | Durham |
| Municipality: | Whitby |
| Neighbourhood: | Pringle Creek |
| Style: | Stacked Townhous |
| Approximate Age: | 6-10 |
| Tax: | $3,573 |
| Maintenance Fee: | $398 |
| Beds: | 2+1 |
| Baths: | 1 |
| Fireplace: | N |
Locatin Map:
Payment Calculator:

