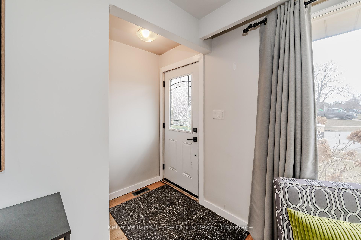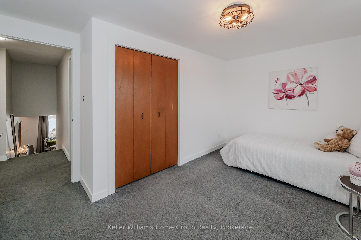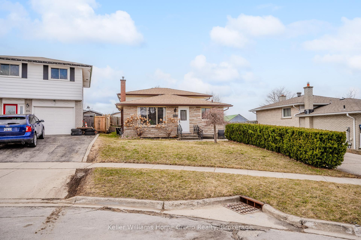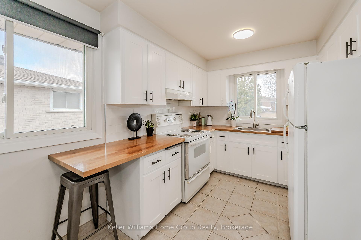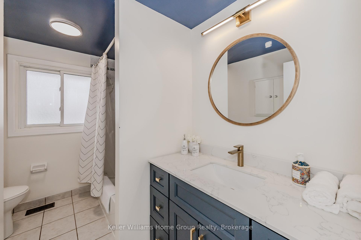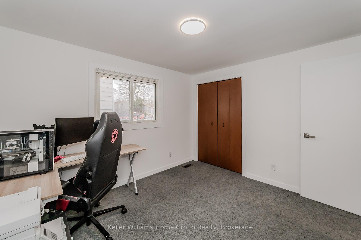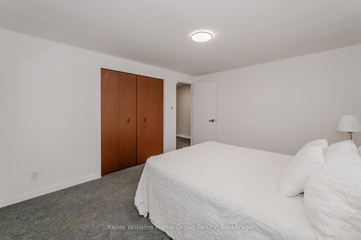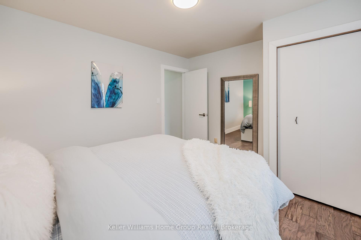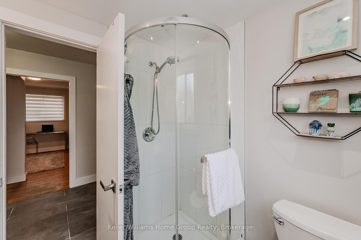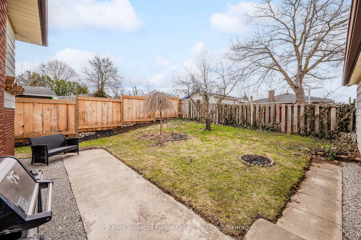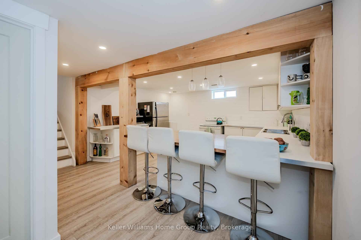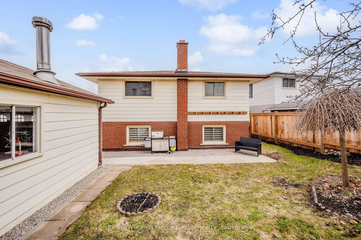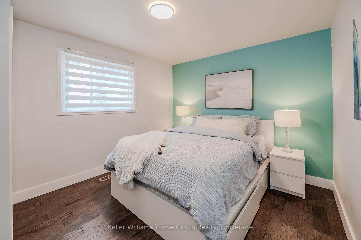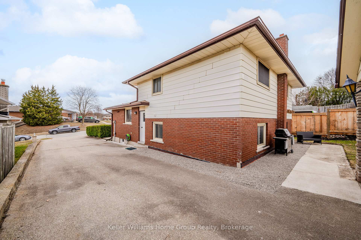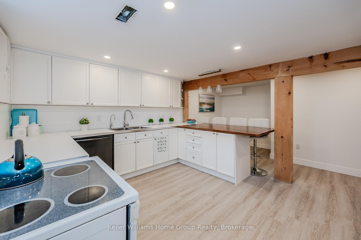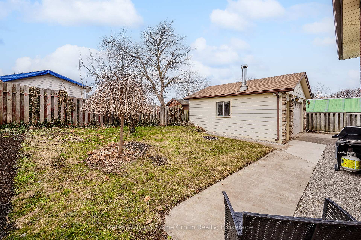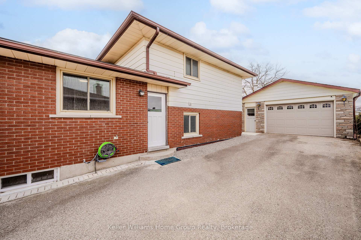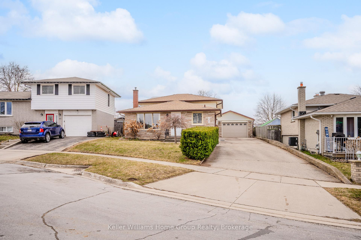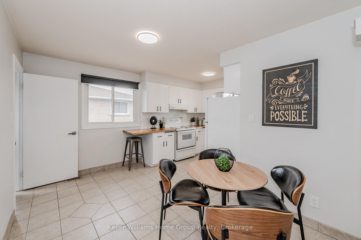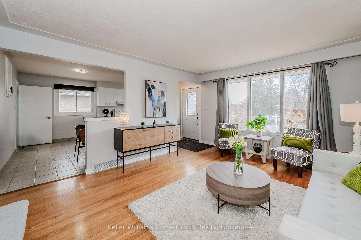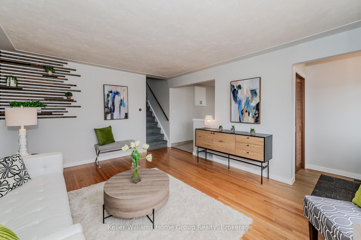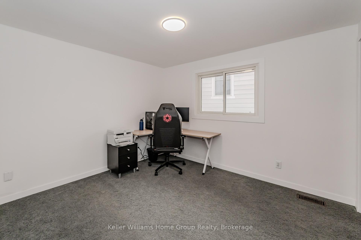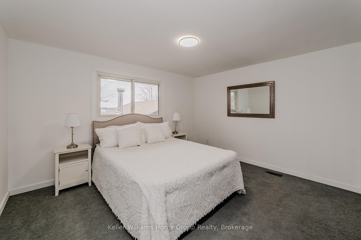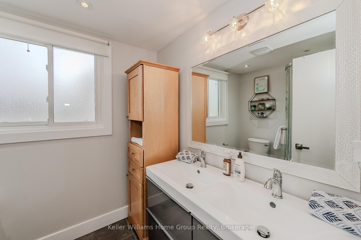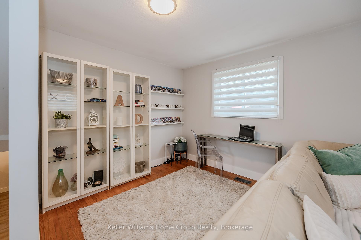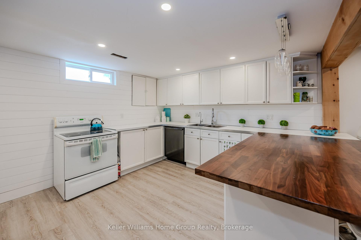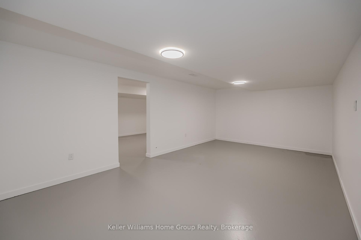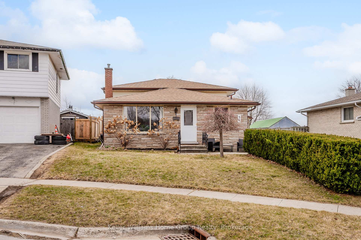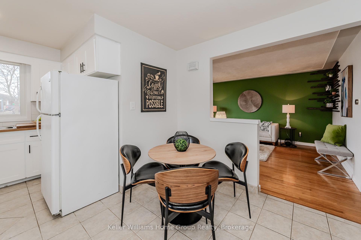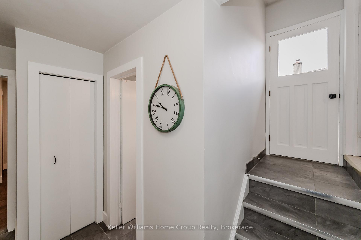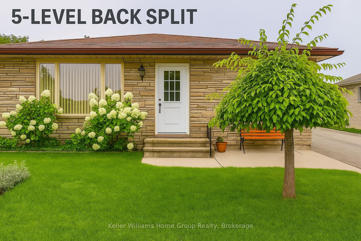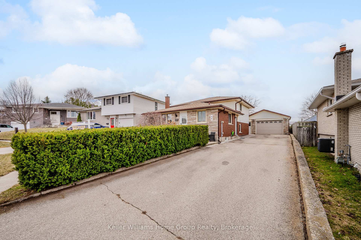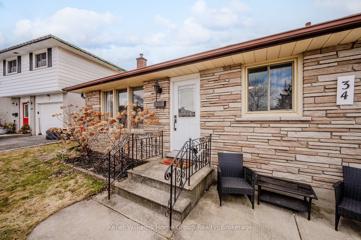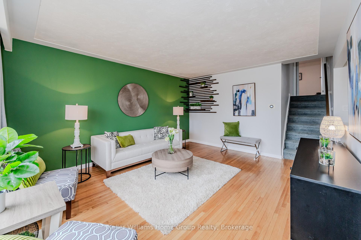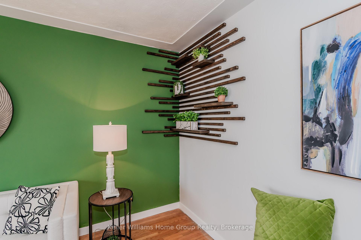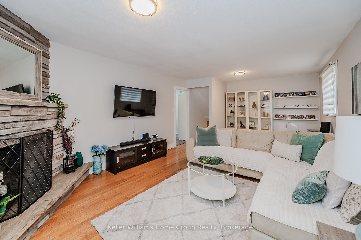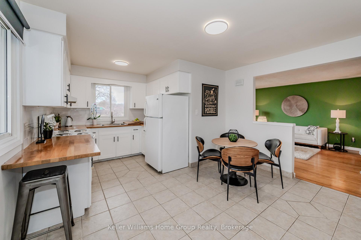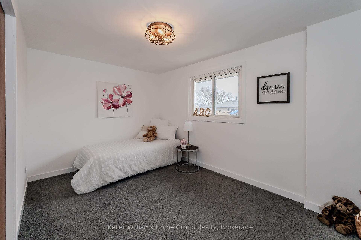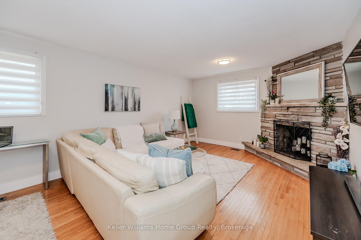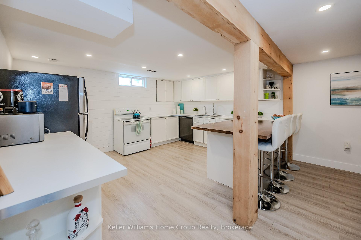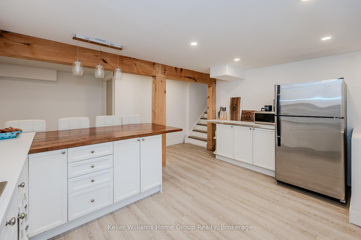$799,000
Available - For Sale
Listing ID: X12048178
34 Douglas Cres , Cambridge, N1R 6B8, Waterloo
| Welcome Home ! This fabulous, HUGE FIVE-LEVEL backsplit offers over 2,700 sq. ft. of living space, pretty stone curb appeal, and is thoughtfully laid out across multiple levels to provide incredible versatility. Whether you're a growing family, navigating a multigenerational living arrangement, or looking for a significant mortgage helper, this home is a perfect fit. With 4 bedrooms, 2 bathrooms, 2 kitchens, 2 living rooms, and a bonus family room, and games room in the lower basement. This lovely home just keeps going and going! Situated in a desirable East Cambridge neighbourhood, on a quiet court, with private fenced backyard and a driveway big enough for the kids to play on. You'll love the proximity to schools, parks, the Grand River, shops, restaurants, and so much more. Outside, you'll find ample parking, plus an oversized 1.5-car garage with dedicated workshop space ideal for hobbies or storage, or can be converted to double car garage. The double wide, extra long driveway allows for parking for 10 vehicles !!! This truly is a rare offering. Set up your showing today ! |
| Price | $799,000 |
| Taxes: | $4342.00 |
| Assessment Year: | 2024 |
| Occupancy: | Owner |
| Address: | 34 Douglas Cres , Cambridge, N1R 6B8, Waterloo |
| Directions/Cross Streets: | Hilmer Rd |
| Rooms: | 10 |
| Rooms +: | 4 |
| Bedrooms: | 3 |
| Bedrooms +: | 1 |
| Family Room: | T |
| Basement: | Finished |
| Level/Floor | Room | Length(ft) | Width(ft) | Descriptions | |
| Room 1 | Main | Dining Ro | 8.95 | 12.63 | |
| Room 2 | Main | Kitchen | 7.05 | 8.63 | |
| Room 3 | Main | Living Ro | 16.43 | 13.02 | |
| Room 4 | Second | Bathroom | 4 Pc Bath | ||
| Room 5 | Second | Bedroom 2 | 11.18 | 13.55 | |
| Room 6 | Second | Bedroom 3 | 11.02 | 10.04 | |
| Room 7 | Second | Primary B | 11.18 | 13.05 | |
| Room 8 | Lower | Bathroom | 3 Pc Bath | ||
| Room 9 | Lower | Bedroom 4 | 10.66 | 12.56 | |
| Room 10 | Lower | Family Ro | 21.98 | 13.02 | |
| Room 11 | Basement | Kitchen | 15.02 | 11.91 | |
| Room 12 | Sub-Basement | Den | 20.86 | 12.5 | |
| Room 13 | Sub-Basement | Recreatio | 20.76 | 12.1 |
| Washroom Type | No. of Pieces | Level |
| Washroom Type 1 | 4 | |
| Washroom Type 2 | 3 | |
| Washroom Type 3 | 0 | |
| Washroom Type 4 | 0 | |
| Washroom Type 5 | 0 |
| Total Area: | 0.00 |
| Property Type: | Detached |
| Style: | Backsplit 3 |
| Exterior: | Aluminum Siding, Brick |
| Garage Type: | Attached |
| Drive Parking Spaces: | 10 |
| Pool: | None |
| Approximatly Square Footage: | 1500-2000 |
| CAC Included: | N |
| Water Included: | N |
| Cabel TV Included: | N |
| Common Elements Included: | N |
| Heat Included: | N |
| Parking Included: | N |
| Condo Tax Included: | N |
| Building Insurance Included: | N |
| Fireplace/Stove: | Y |
| Heat Type: | Forced Air |
| Central Air Conditioning: | Central Air |
| Central Vac: | N |
| Laundry Level: | Syste |
| Ensuite Laundry: | F |
| Sewers: | Sewer |
$
%
Years
This calculator is for demonstration purposes only. Always consult a professional
financial advisor before making personal financial decisions.
| Although the information displayed is believed to be accurate, no warranties or representations are made of any kind. |
| Keller Williams Home Group Realty |
|
|

Rohit Rangwani
Sales Representative
Dir:
647-885-7849
Bus:
905-793-7797
Fax:
905-593-2619
| Virtual Tour | Book Showing | Email a Friend |
Jump To:
At a Glance:
| Type: | Freehold - Detached |
| Area: | Waterloo |
| Municipality: | Cambridge |
| Neighbourhood: | Dufferin Grove |
| Style: | Backsplit 3 |
| Tax: | $4,342 |
| Beds: | 3+1 |
| Baths: | 2 |
| Fireplace: | Y |
| Pool: | None |
Locatin Map:
Payment Calculator:

