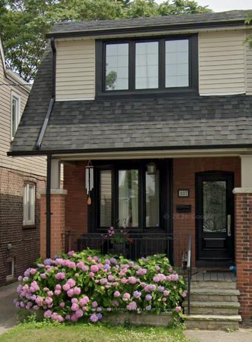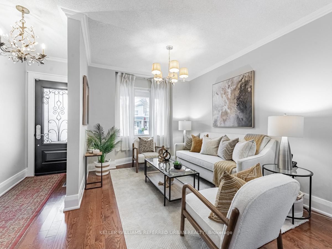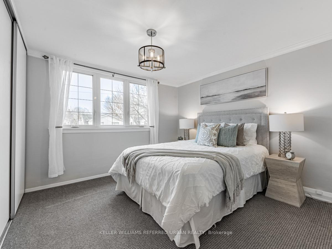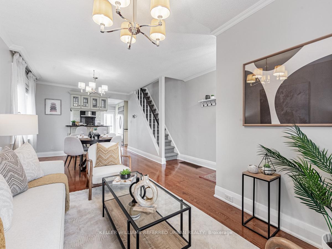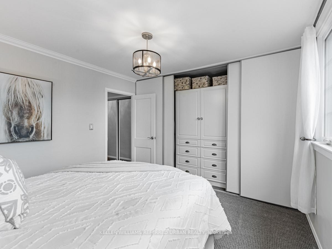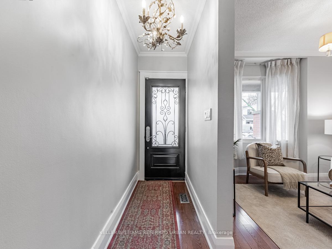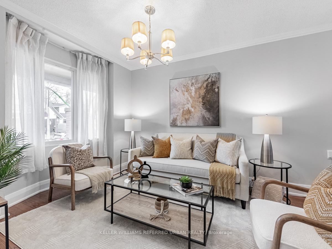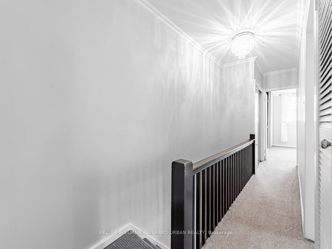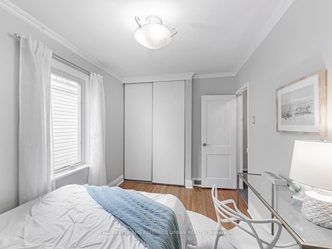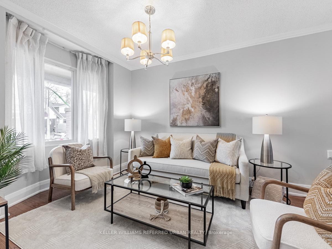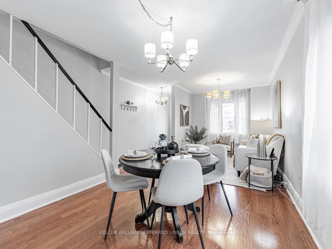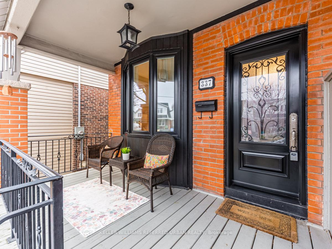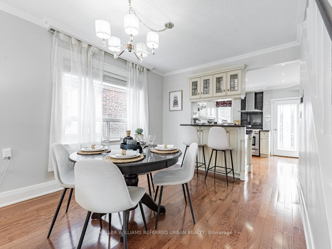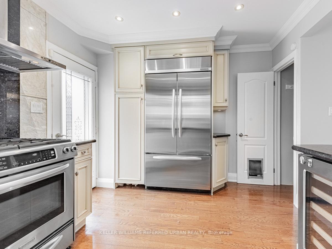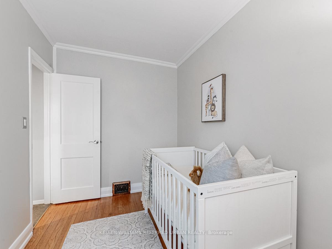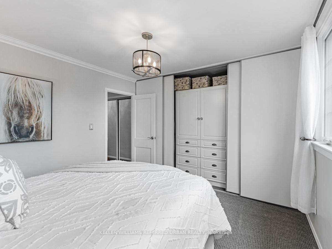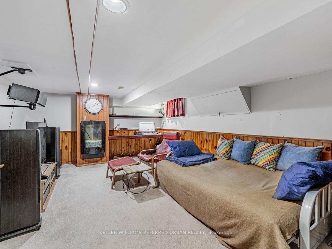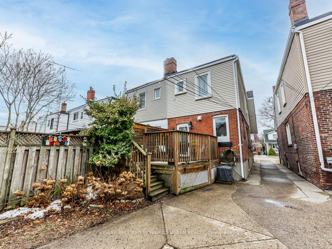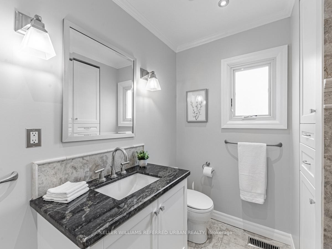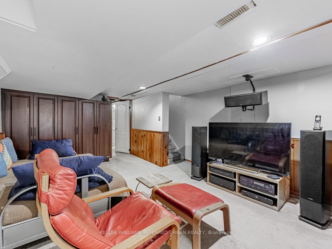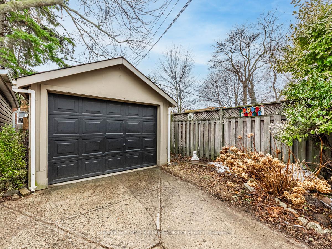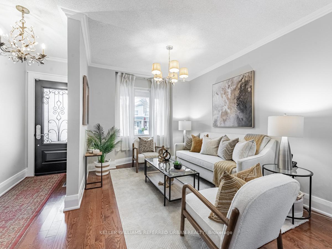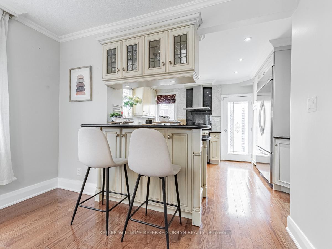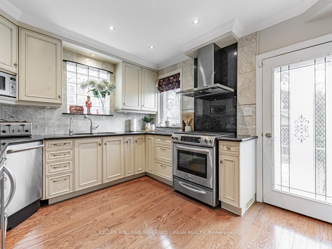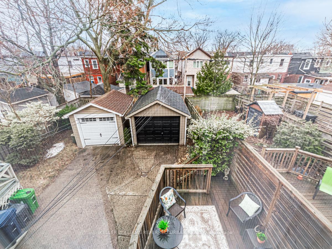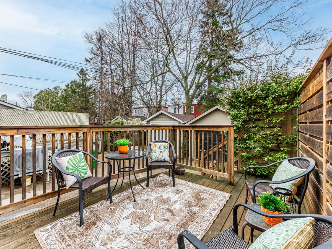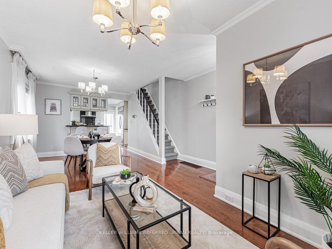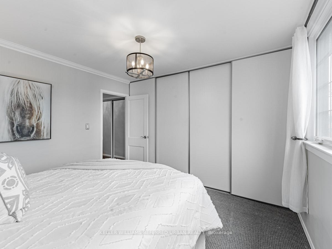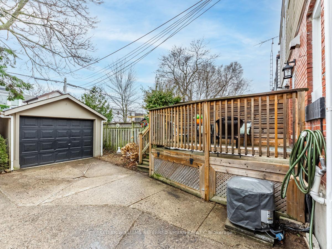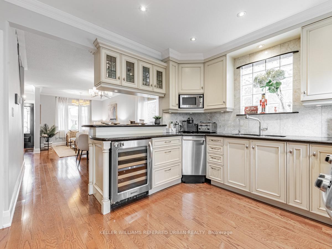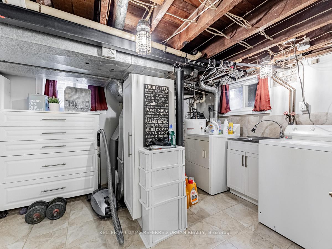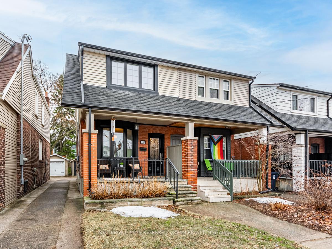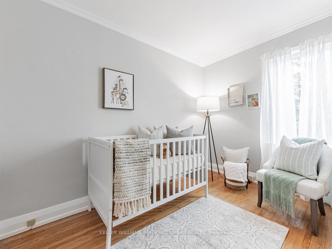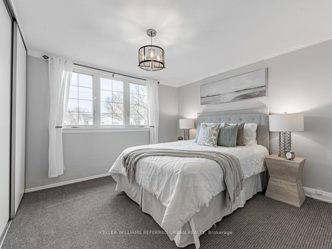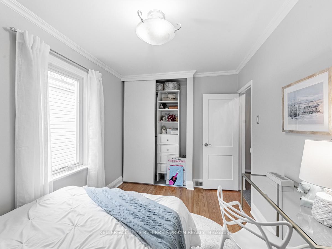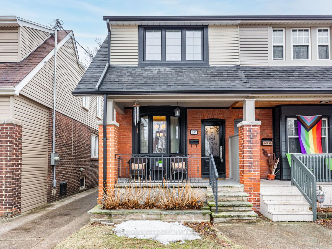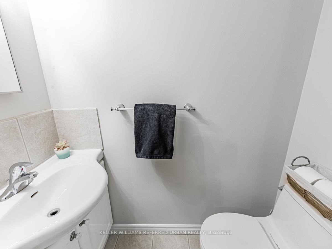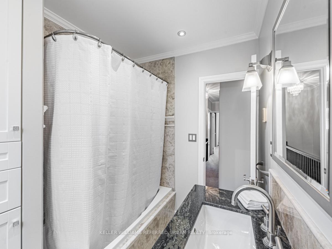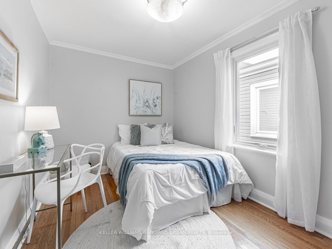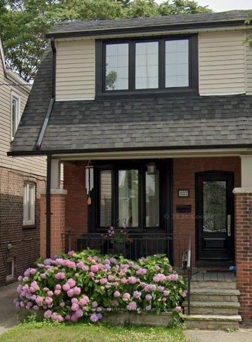$989,000
Available - For Sale
Listing ID: E12051843
337 Queensdale Aven , Toronto, M4C 2B7, Toronto
| The Queen on Queensdale has just arrived. Welcome to 337 Queensdale Avenue in Danforth Village-a charming, family-friendly home nestled on a lovely, tree-filled street. Curb appeal galore with a front porch that is surrounded by Real Stone. With an Over-Sized Detached Garage that provides you with options for 2 Parking spots, Electric charging capabilities, massive storage area, and verification of "Third Party Garden Suite eligibility. Step inside the front door and be greeted by an Open Concept design w/t timeless Oak hardwood floors and abundant Natural Light streaming in through updated Andersen Casement windows. The heart of the home is the custom chefs kitchen, featuring a stunning marble backsplash, granite countertops, updated high-end appliances, and plenty of storage for all your culinary essentials. The kitchen provides a separate walk-out to a large well conditioned deck to enjoy your morning coffee in peaceful tranquility overlooking greenary. Upstairs you will find 3 well-sized bedrooms, including a Master bedroom retreat complete with Deep His & Hers closets featuring built-in storage drawers, ensuring every item has its proper place. No more storage issues! The upstairs washroom boasts heated marble floors w/t marble backsplash, granite countertops, and a luxurious jacuzzi tub, creating a spa-like retreat. Descend to the Finished basement that can be used as a private office area, rec room -you choose. The basement also hosts an extensive multi-use laundry room area. Danforth Village is a vibrant, growing neighborhood with plenty of parks (Gledhill, East Lynn), local shops, and restaurants. The area offers a dynamic mix of urban convenience and community charm. Residents benefit from a friendly and safe atmosphere, top-rated schools such as R.H. McGregor Elementary and East York Collegiate. Excellent walkability, just five minute walk to Woodbine Subway Station and Danforth! Get downtown in a breeze. This is one you don't want to miss. |
| Price | $989,000 |
| Taxes: | $4513.48 |
| Assessment Year: | 2024 |
| Occupancy by: | Vacant |
| Address: | 337 Queensdale Aven , Toronto, M4C 2B7, Toronto |
| Directions/Cross Streets: | Danforth and Woodbine |
| Rooms: | 6 |
| Rooms +: | 2 |
| Bedrooms: | 3 |
| Bedrooms +: | 0 |
| Family Room: | F |
| Basement: | Finished |
| Level/Floor | Room | Length(ft) | Width(ft) | Descriptions | |
| Room 1 | Main | Foyer | 12.6 | 3.35 | |
| Room 2 | Main | Living Ro | 22.01 | 10.43 | Combined w/Dining, Casement Windows |
| Room 3 | Main | Kitchen | 10 | 12.96 | Walk-Out, B/I Stove, Custom Counter |
| Room 4 | Second | Primary B | 11.25 | 11.32 | B/I Closet, Casement Windows, Closet Organizers |
| Room 5 | Second | Bedroom 2 | 12.17 | 8.33 | B/I Bookcase, Carpet Free |
| Room 6 | Second | Bedroom 3 | 10.5 | 6.76 | |
| Room 7 | Basement | Recreatio | 18.5 | 12.33 | Electric Fireplace, B/I Bookcase |
| Room 8 | Basement | Laundry | 12.99 | 10 | B/I Closet, B/I Shelves |
| Washroom Type | No. of Pieces | Level |
| Washroom Type 1 | 4 | Upper |
| Washroom Type 2 | 2 | Lower |
| Washroom Type 3 | 0 | |
| Washroom Type 4 | 0 | |
| Washroom Type 5 | 0 | |
| Washroom Type 6 | 4 | Upper |
| Washroom Type 7 | 2 | Lower |
| Washroom Type 8 | 0 | |
| Washroom Type 9 | 0 | |
| Washroom Type 10 | 0 | |
| Washroom Type 11 | 4 | Upper |
| Washroom Type 12 | 2 | Lower |
| Washroom Type 13 | 0 | |
| Washroom Type 14 | 0 | |
| Washroom Type 15 | 0 | |
| Washroom Type 16 | 4 | Upper |
| Washroom Type 17 | 2 | Lower |
| Washroom Type 18 | 0 | |
| Washroom Type 19 | 0 | |
| Washroom Type 20 | 0 |
| Total Area: | 0.00 |
| Property Type: | Semi-Detached |
| Style: | 2-Storey |
| Exterior: | Brick, Vinyl Siding |
| Garage Type: | Detached |
| Drive Parking Spaces: | 1 |
| Pool: | None |
| Other Structures: | Fence - Partia |
| Property Features: | Park, Public Transit |
| CAC Included: | N |
| Water Included: | N |
| Cabel TV Included: | N |
| Common Elements Included: | N |
| Heat Included: | N |
| Parking Included: | N |
| Condo Tax Included: | N |
| Building Insurance Included: | N |
| Fireplace/Stove: | Y |
| Heat Type: | Forced Air |
| Central Air Conditioning: | Central Air |
| Central Vac: | N |
| Laundry Level: | Syste |
| Ensuite Laundry: | F |
| Sewers: | Sewer |
$
%
Years
This calculator is for demonstration purposes only. Always consult a professional
financial advisor before making personal financial decisions.
| Although the information displayed is believed to be accurate, no warranties or representations are made of any kind. |
| KELLER WILLIAMS REFERRED URBAN REALTY |
|
|

Rohit Rangwani
Sales Representative
Dir:
647-885-7849
Bus:
905-793-7797
Fax:
905-593-2619
| Book Showing | Email a Friend |
Jump To:
At a Glance:
| Type: | Freehold - Semi-Detached |
| Area: | Toronto |
| Municipality: | Toronto E03 |
| Neighbourhood: | Danforth Village-East York |
| Style: | 2-Storey |
| Tax: | $4,513.48 |
| Beds: | 3 |
| Baths: | 2 |
| Fireplace: | Y |
| Pool: | None |
Locatin Map:
Payment Calculator:

