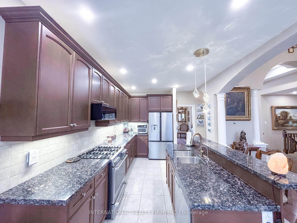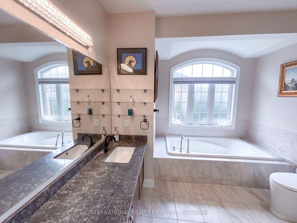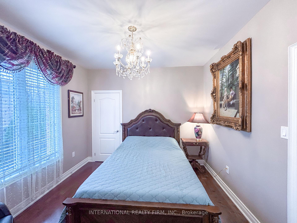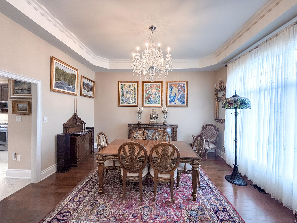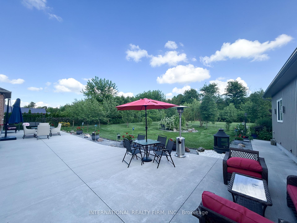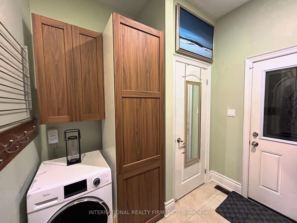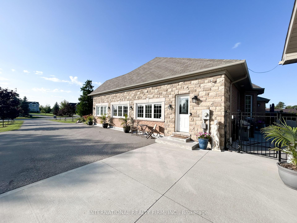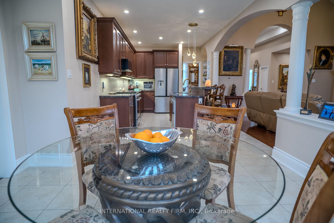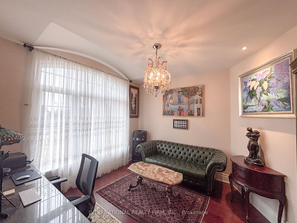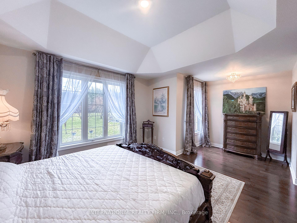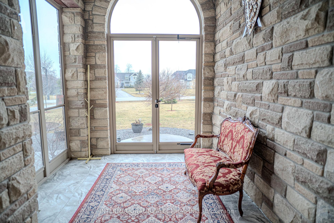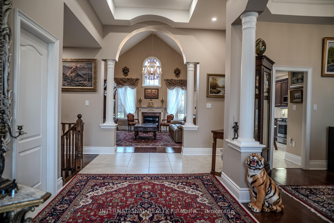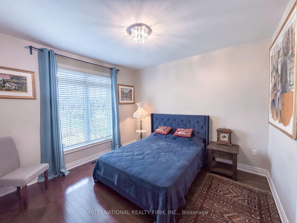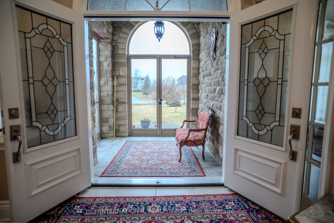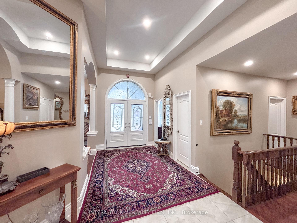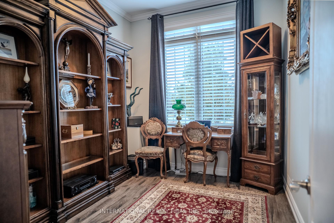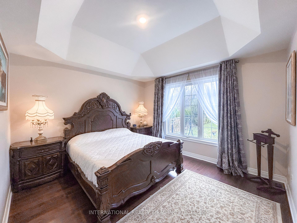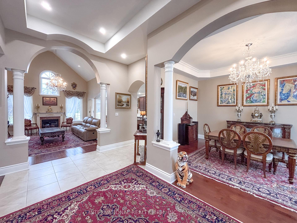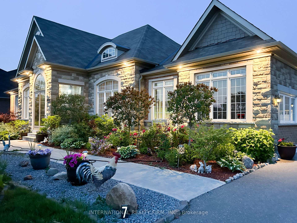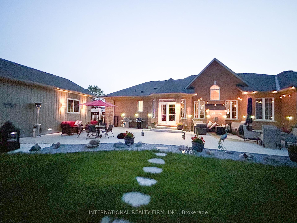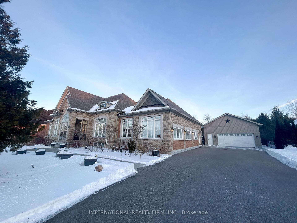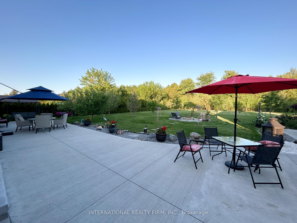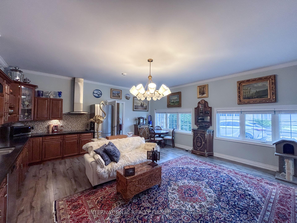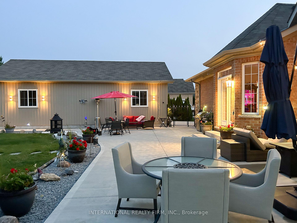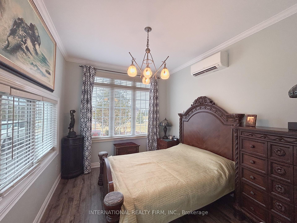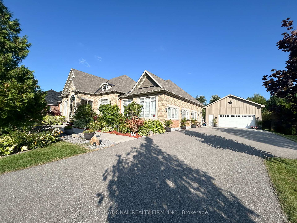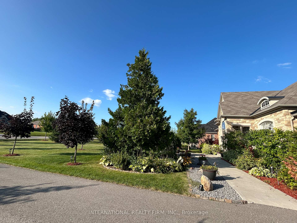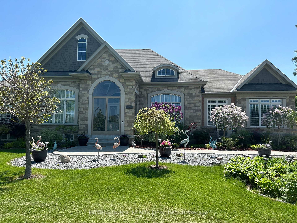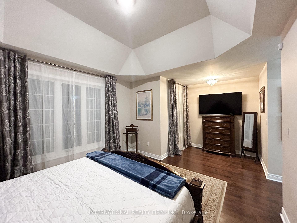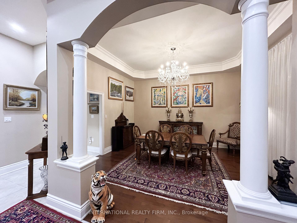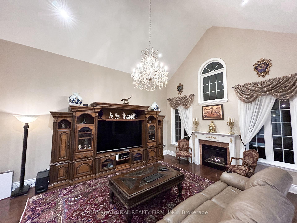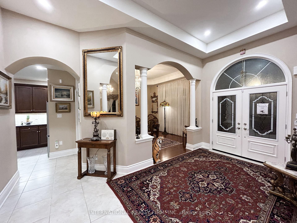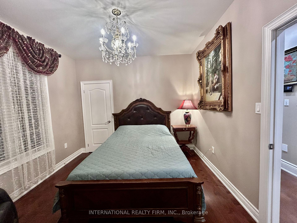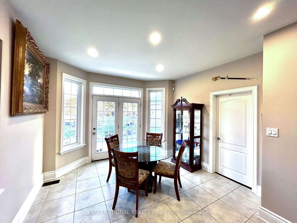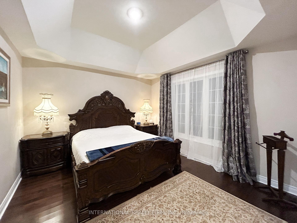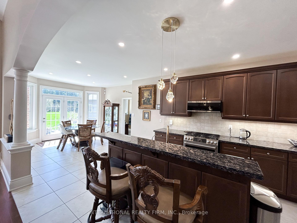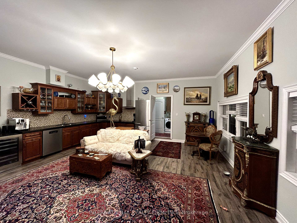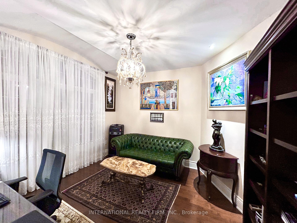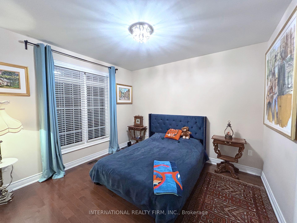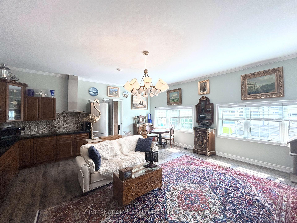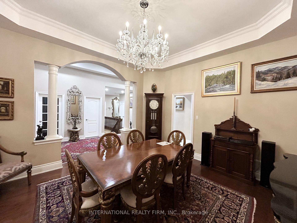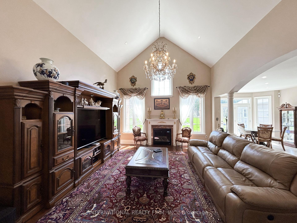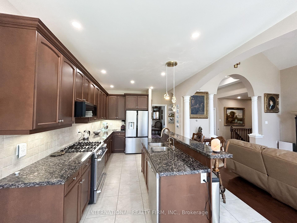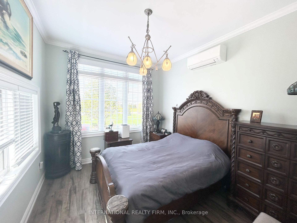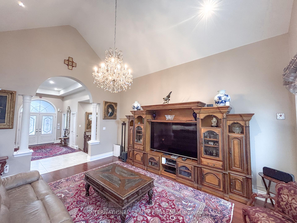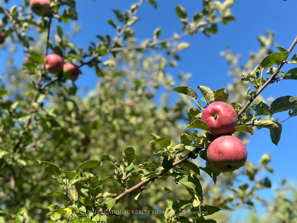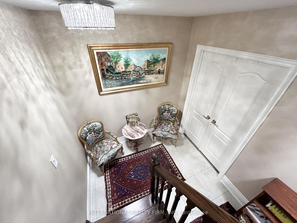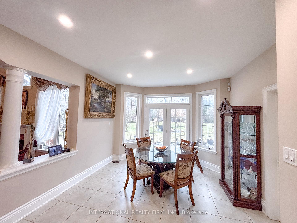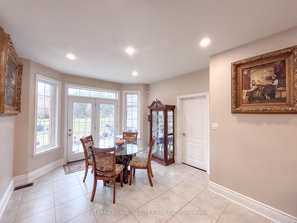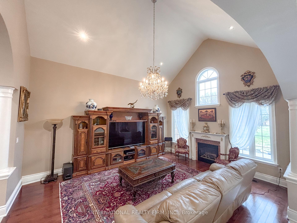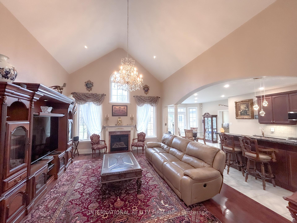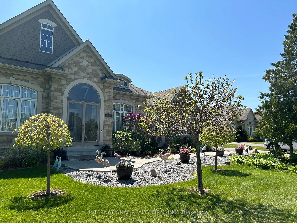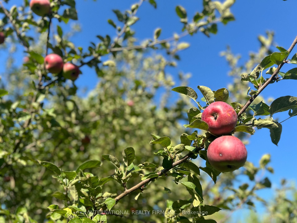$2,050,000
Available - For Sale
Listing ID: N11955293
7 Wolford Cour , Georgina, L4P 0B1, York
| Luxury living with endless possibilities! This 1-acre property is surrounded by a park, lake, conservation area, and golf course. It features a newly built, finished 4-car garage, perfect for a workshop and extra storage. A drive-through rear garage door provides easy backyard access for storing recreational vehicles. A separate converted space with private entrance is ideal for a home business, guest suite, or art studio/man cave. Enjoy private lake access with a community dock, a fruit tree orchard, and a low-maintenance concrete patio. Inside, the gourmet kitchen with granite counters and a large island opens to a vaulted great room with a gas fireplace, including a magnificent champagne crystal chandelier. Plus, a spacious unfinished basement allows you to customize the home to fit your needs. Comfort, convenience, and nature all in one! **EXTRAS** Lake Simcoe Waterfront Access Through Community Private Swimming Dock, Walking Distance To Public Park With Water Access And Several Forest Trails. |
| Price | $2,050,000 |
| Taxes: | $10521.44 |
| Occupancy by: | Owner |
| Address: | 7 Wolford Cour , Georgina, L4P 0B1, York |
| Acreage: | .50-1.99 |
| Directions/Cross Streets: | Woodbine/Metro |
| Rooms: | 12 |
| Bedrooms: | 4 |
| Bedrooms +: | 1 |
| Family Room: | T |
| Basement: | Full, Unfinished |
| Level/Floor | Room | Length(ft) | Width(ft) | Descriptions | |
| Room 1 | Main | Family Ro | 18.01 | 14.99 | Gas Fireplace, Vaulted Ceiling(s), Hardwood Floor |
| Room 2 | Main | Dining Ro | 15.58 | 13.61 | Coffered Ceiling(s), Overlooks Frontyard, Hardwood Floor |
| Room 3 | Main | Living Ro | 21.98 | 20.01 | Electric Fireplace, Family Size Kitchen, Laminate |
| Room 4 | Main | Kitchen | 21.98 | 14.99 | Eat-in Kitchen, Centre Island, Granite Counters |
| Room 5 | Main | Primary B | 19.68 | 12.99 | 5 Pc Ensuite, W/W Closet, Hardwood Floor |
| Room 6 | Main | Bedroom 2 | 11.97 | 11.61 | Semi Ensuite, Large Window, Hardwood Floor |
| Room 7 | Main | Bedroom 3 | 10.99 | 10.99 | Semi Ensuite, Closet, Hardwood Floor |
| Room 8 | Main | Bedroom 4 | 12.6 | 11.97 | Overlooks Frontyard, Vaulted Ceiling(s), Hardwood Floor |
| Room 9 | Main | Office | 16.4 | 10.99 | Overlooks Frontyard, Large Window, Laminate |
| Room 10 | Main | Library | 10.66 | 7.97 | Overlooks Frontyard, Large Window, Laminate |
| Room 11 | Main | Foyer | 16.89 | 8.04 | Overlooks Dining, Coffered Ceiling(s), Ceramic Floor |
| Room 12 | Main | Foyer | 10.66 | 7.97 | Combined w/Laundry, B/I Closet, Ceramic Floor |
| Washroom Type | No. of Pieces | Level |
| Washroom Type 1 | 5 | Main |
| Washroom Type 2 | 3 | Main |
| Washroom Type 3 | 3 | Main |
| Washroom Type 4 | 2 | Main |
| Washroom Type 5 | 0 |
| Total Area: | 0.00 |
| Approximatly Age: | 6-15 |
| Property Type: | Detached |
| Style: | Bungalow |
| Exterior: | Brick |
| Garage Type: | Detached |
| (Parking/)Drive: | Private |
| Drive Parking Spaces: | 14 |
| Park #1 | |
| Parking Type: | Private |
| Park #2 | |
| Parking Type: | Private |
| Pool: | None |
| Other Structures: | Garden Shed |
| Approximatly Age: | 6-15 |
| Approximatly Square Footage: | 3000-3500 |
| CAC Included: | N |
| Water Included: | N |
| Cabel TV Included: | N |
| Common Elements Included: | N |
| Heat Included: | N |
| Parking Included: | N |
| Condo Tax Included: | N |
| Building Insurance Included: | N |
| Fireplace/Stove: | Y |
| Heat Type: | Forced Air |
| Central Air Conditioning: | Central Air |
| Central Vac: | N |
| Laundry Level: | Syste |
| Ensuite Laundry: | F |
| Sewers: | Sewer |
| Utilities-Cable: | Y |
| Utilities-Hydro: | Y |
$
%
Years
This calculator is for demonstration purposes only. Always consult a professional
financial advisor before making personal financial decisions.
| Although the information displayed is believed to be accurate, no warranties or representations are made of any kind. |
| INTERNATIONAL REALTY FIRM, INC. |
|
|

Rohit Rangwani
Sales Representative
Dir:
647-885-7849
Bus:
905-793-7797
Fax:
905-593-2619
| Book Showing | Email a Friend |
Jump To:
At a Glance:
| Type: | Freehold - Detached |
| Area: | York |
| Municipality: | Georgina |
| Neighbourhood: | Historic Lakeshore Communities |
| Style: | Bungalow |
| Approximate Age: | 6-15 |
| Tax: | $10,521.44 |
| Beds: | 4+1 |
| Baths: | 4 |
| Fireplace: | Y |
| Pool: | None |
Locatin Map:
Payment Calculator:

