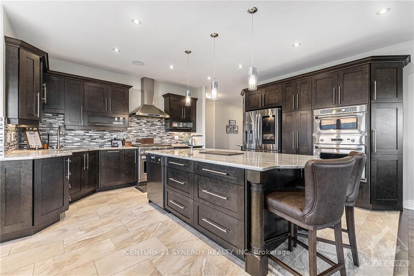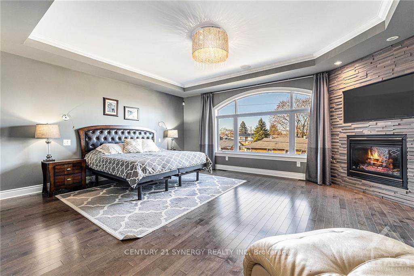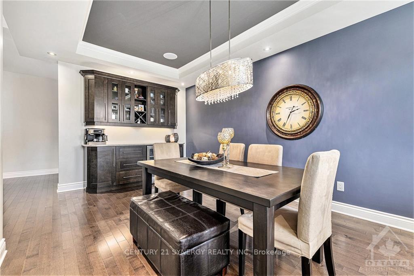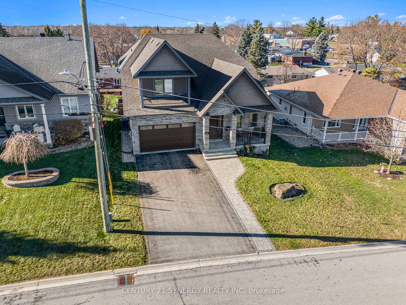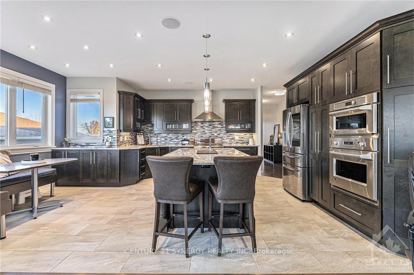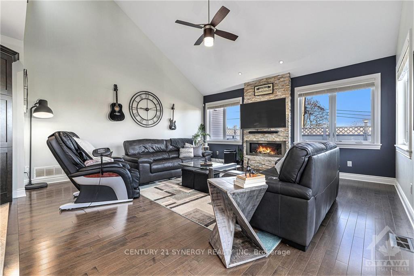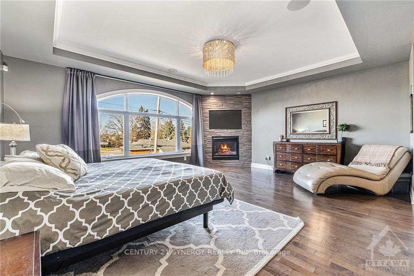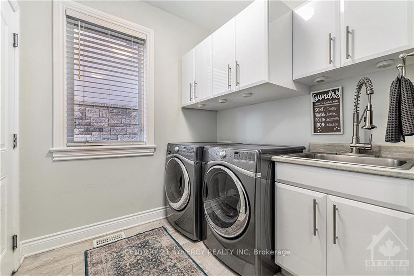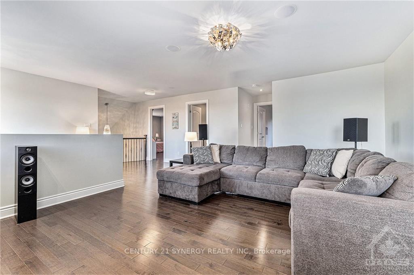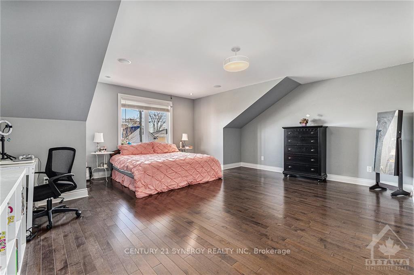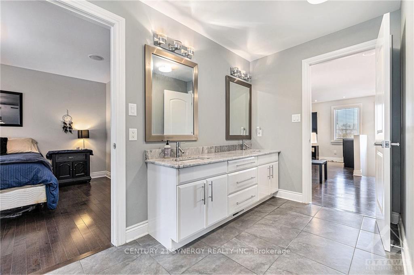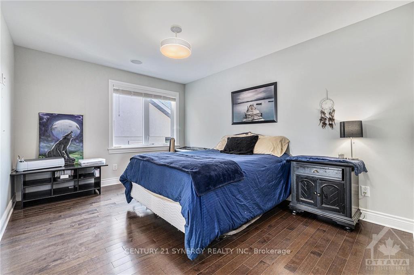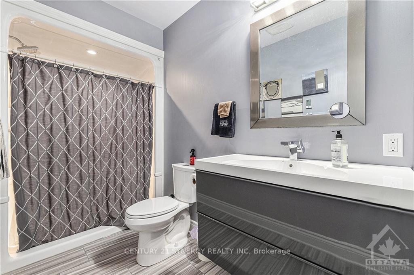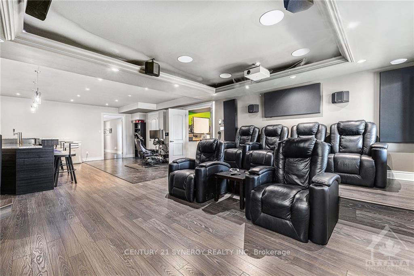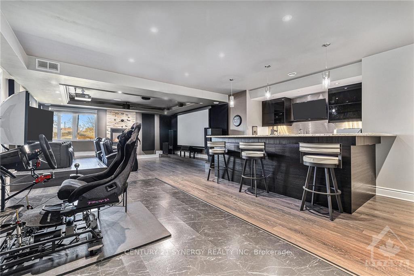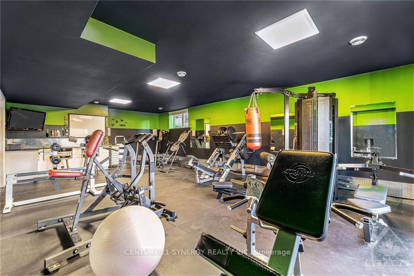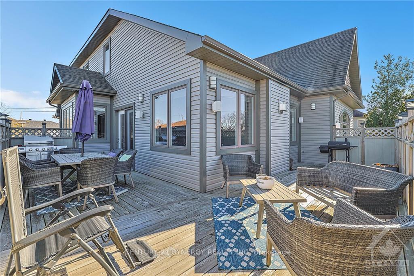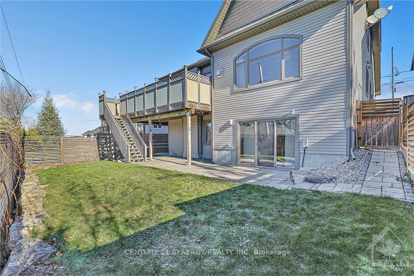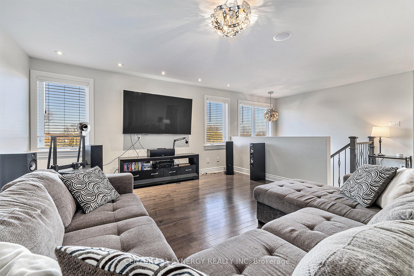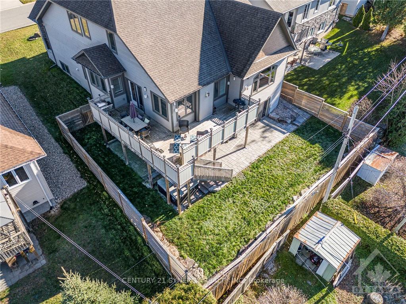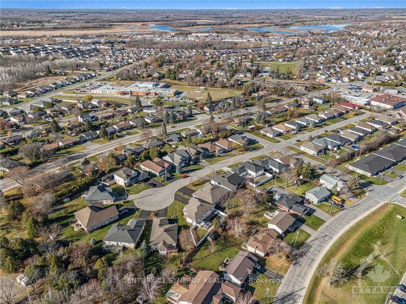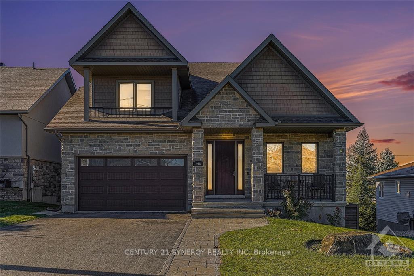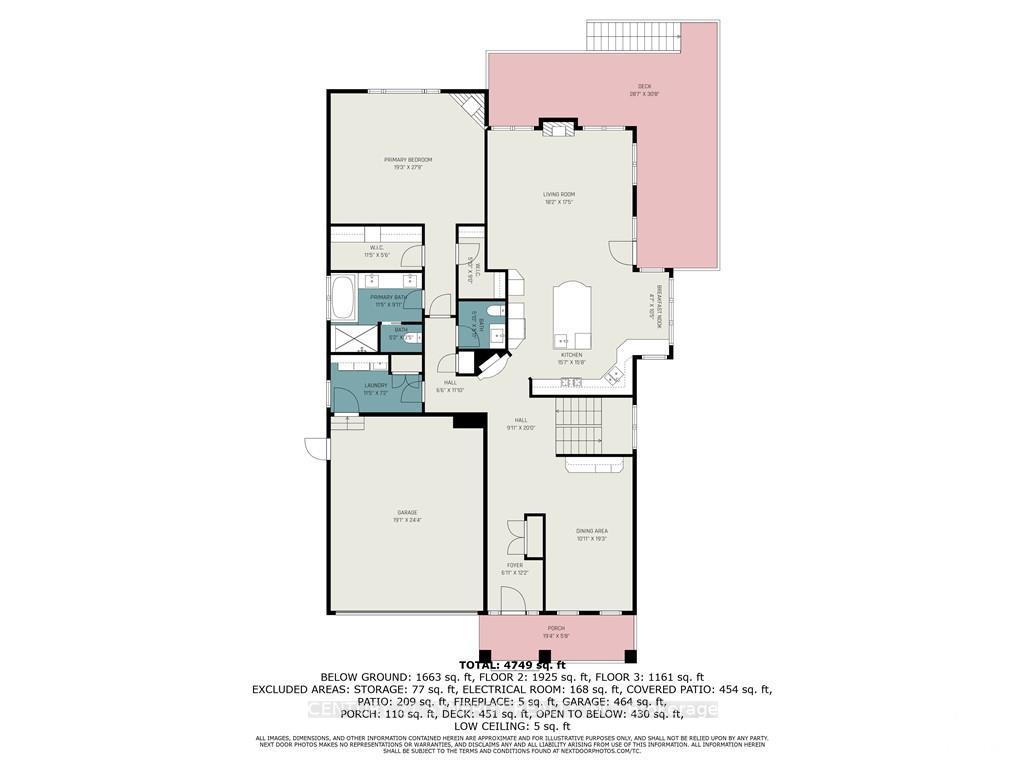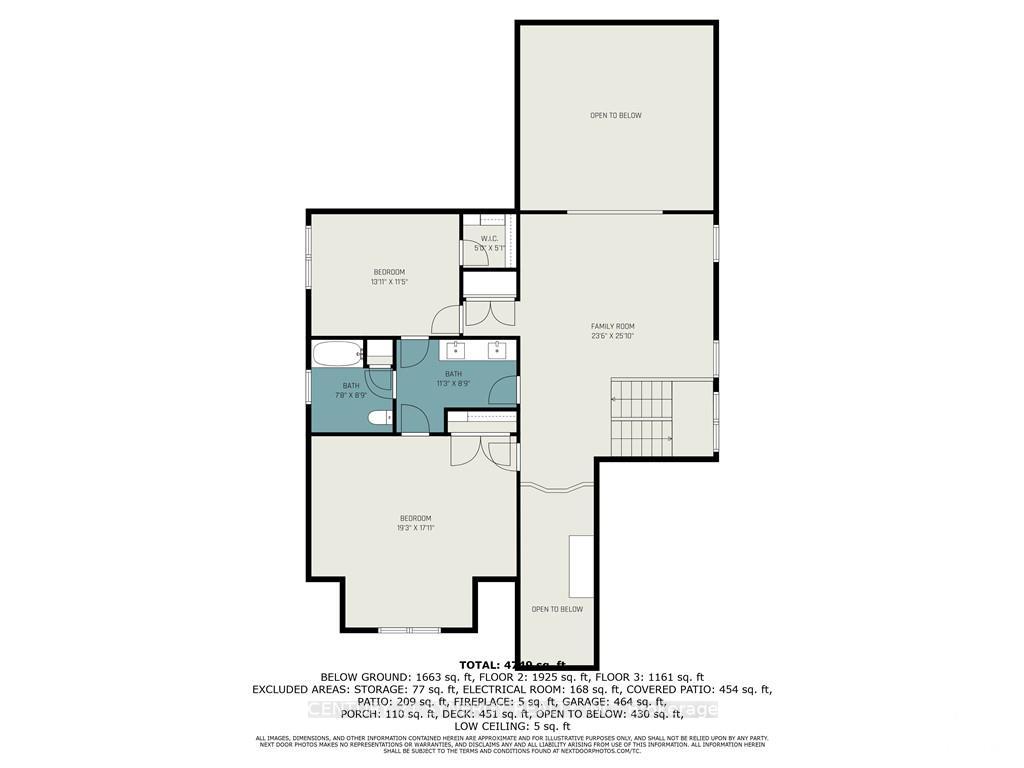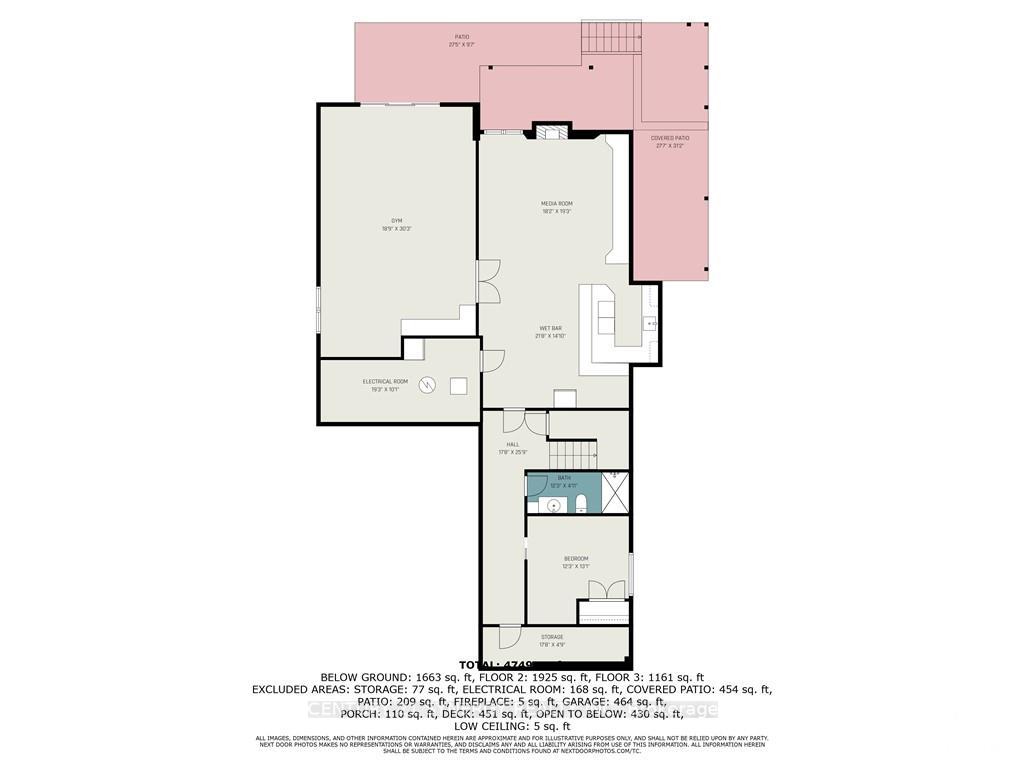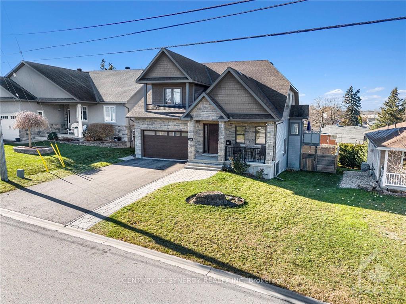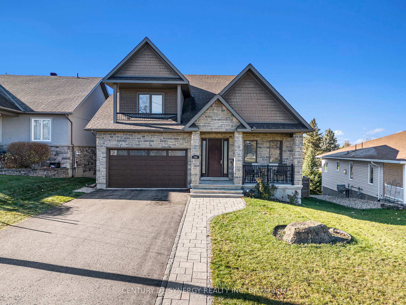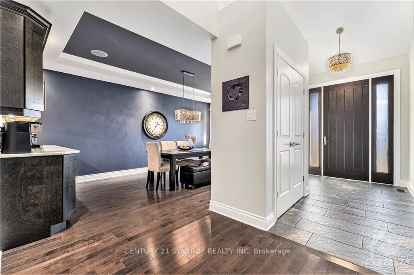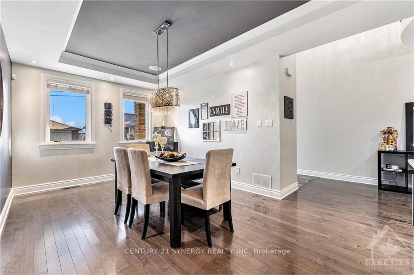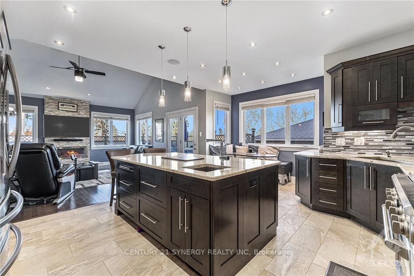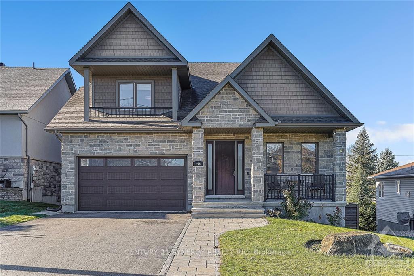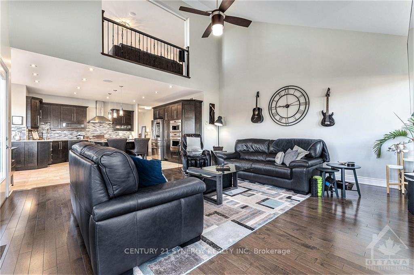$1,299,999
Available - For Sale
Listing ID: X10427296
246 LERA Stre , Smiths Falls, K7A 5M3, Lanark
| Step into luxury with this custom-built, high-tech smart home spanning over 5,000 sqft across three levels of elegant living space. Designed to impress, this grand 4-bedroom, 4-bathroom residence boasts the finest details from rich mahogany hardwood floors to porcelain & ceramic tile. An entertainer's dream, this home features three stunning stone fireplaces, soaring vaulted ceilings, & a state-of-the-art kitchen equipped with smart appliances and custom cabinetry topped with granite countertops. The entire home is wired with a premium sound system allowing you to enjoy music or immersive sound in every room. The fully finished walkout basement offers additional luxury amenities, including a home theater with a built-in bar, ideal for hosting movie nights & a professional-grade gym designed for fitness enthusiasts. Step outside to a covered patio & enjoy outdoor living in any season. Perfectly designed for a lifestyle of premium finishes & advanced technology, this is more than a home. |
| Price | $1,299,999 |
| Taxes: | $9800.00 |
| Occupancy by: | Owner |
| Address: | 246 LERA Stre , Smiths Falls, K7A 5M3, Lanark |
| Lot Size: | 17.37 x 126.00 (Feet) |
| Directions/Cross Streets: | From Downtown Smiths Falls drive south on Brockville St (HWY 29), than turn left on Ross St, than ri |
| Rooms: | 22 |
| Rooms +: | 0 |
| Bedrooms: | 3 |
| Bedrooms +: | 1 |
| Family Room: | T |
| Basement: | Full, Finished |
| Level/Floor | Room | Length(ft) | Width(ft) | Descriptions | |
| Room 1 | Main | Dining Ro | 18.73 | 11.05 | |
| Room 2 | Main | Kitchen | 19.65 | 15.38 | |
| Room 3 | Main | Living Ro | 18.24 | 18.14 | |
| Room 4 | Main | Bathroom | 6.07 | 5.31 | |
| Room 5 | Main | Bathroom | 11.15 | 9.74 | |
| Room 6 | Main | Primary B | 18.73 | 16.14 | |
| Room 7 | Second | Family Ro | 18.24 | 16.07 | |
| Room 8 | Second | Bedroom | 18.73 | 18.07 | |
| Room 9 | Main | Other | 11.48 | 5.41 | |
| Room 10 | Main | Other | 8.72 | 5.05 | |
| Room 11 | Lower | Media Roo | 17.65 | 15.06 | |
| Room 12 | Lower | Exercise | 31.49 | 18.4 | |
| Room 13 | Second | Bedroom | 14.07 | 10.73 | |
| Room 14 | Second | Other | 5.05 | 4.72 |
| Washroom Type | No. of Pieces | Level |
| Washroom Type 1 | 2 | Main |
| Washroom Type 2 | 4 | Main |
| Washroom Type 3 | 4 | Basement |
| Washroom Type 4 | 4 | Upper |
| Washroom Type 5 | 0 |
| Total Area: | 0.00 |
| Property Type: | Detached |
| Style: | 2-Storey |
| Exterior: | Stone, Other |
| Garage Type: | Attached |
| (Parking/)Drive: | Unknown |
| Drive Parking Spaces: | 4 |
| Park #1 | |
| Parking Type: | Unknown |
| Park #2 | |
| Parking Type: | Unknown |
| Pool: | None |
| Property Features: | Golf, Cul de Sac/Dead En |
| CAC Included: | N |
| Water Included: | N |
| Cabel TV Included: | N |
| Common Elements Included: | N |
| Heat Included: | N |
| Parking Included: | N |
| Condo Tax Included: | N |
| Building Insurance Included: | N |
| Fireplace/Stove: | Y |
| Heat Type: | Forced Air |
| Central Air Conditioning: | Central Air |
| Central Vac: | N |
| Laundry Level: | Syste |
| Ensuite Laundry: | F |
| Sewers: | Sewer |
$
%
Years
This calculator is for demonstration purposes only. Always consult a professional
financial advisor before making personal financial decisions.
| Although the information displayed is believed to be accurate, no warranties or representations are made of any kind. |
| CENTURY 21 SYNERGY REALTY INC |
|
|

Rohit Rangwani
Sales Representative
Dir:
647-885-7849
Bus:
905-793-7797
Fax:
905-593-2619
| Virtual Tour | Book Showing | Email a Friend |
Jump To:
At a Glance:
| Type: | Freehold - Detached |
| Area: | Lanark |
| Municipality: | Smiths Falls |
| Neighbourhood: | 901 - Smiths Falls |
| Style: | 2-Storey |
| Lot Size: | 17.37 x 126.00(Feet) |
| Tax: | $9,800 |
| Beds: | 3+1 |
| Baths: | 4 |
| Fireplace: | Y |
| Pool: | None |
Locatin Map:
Payment Calculator:

