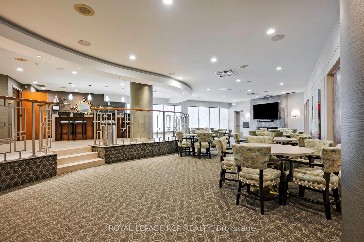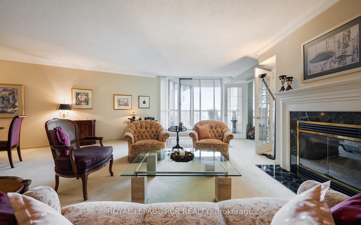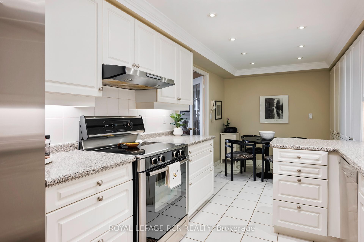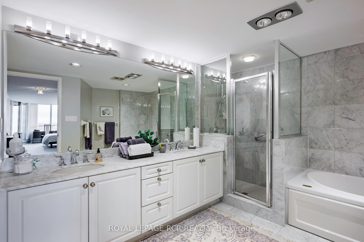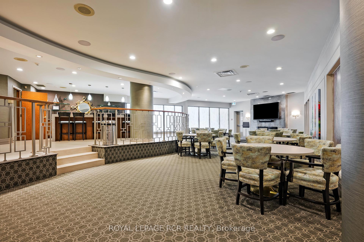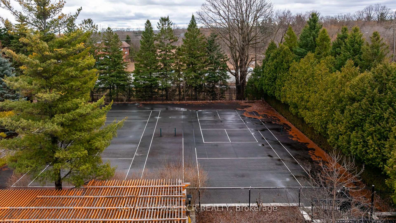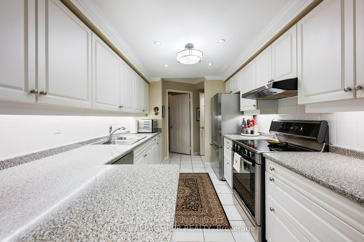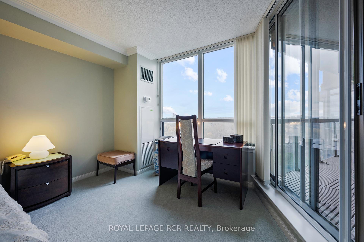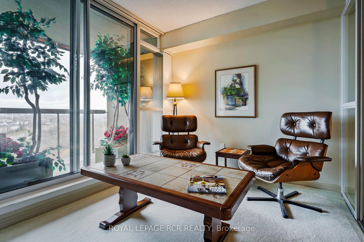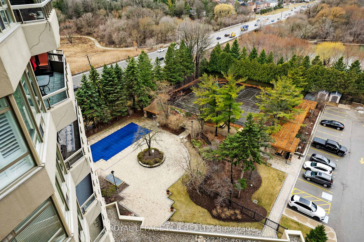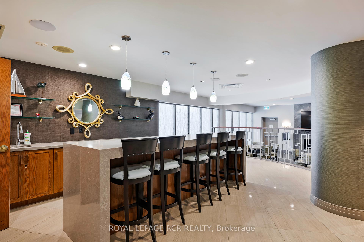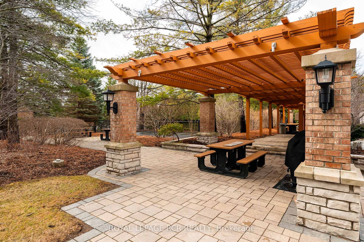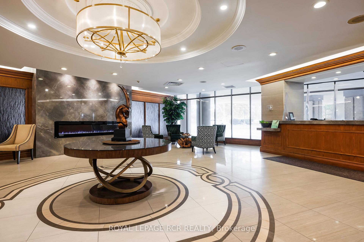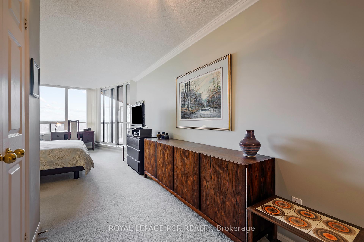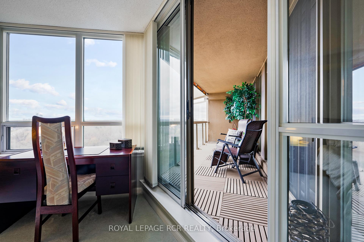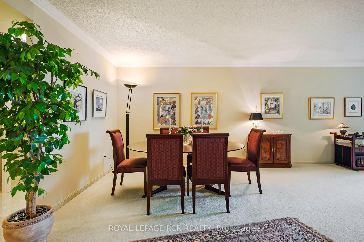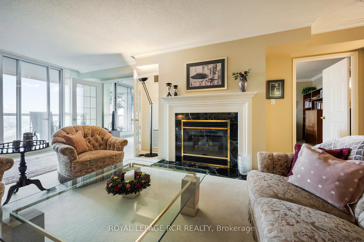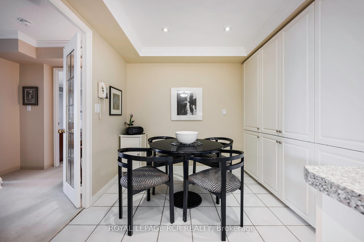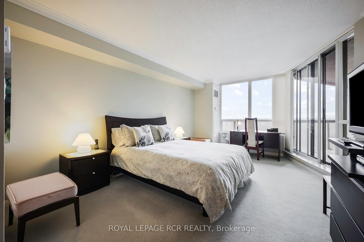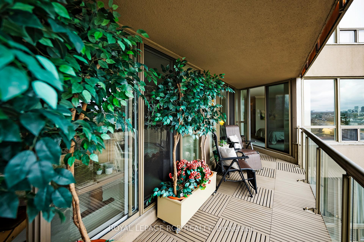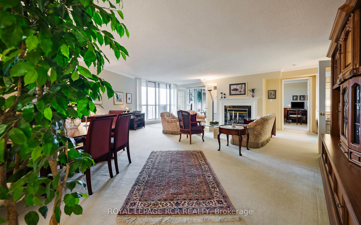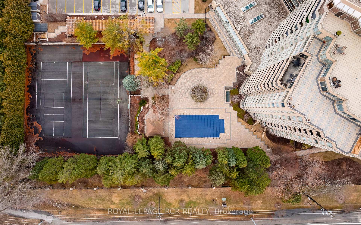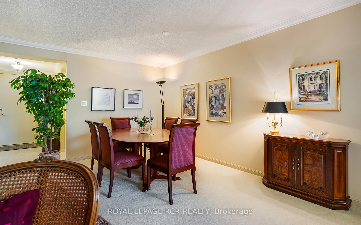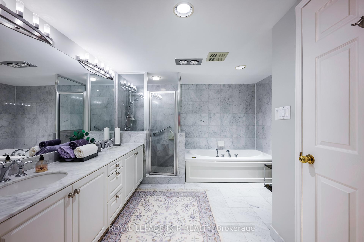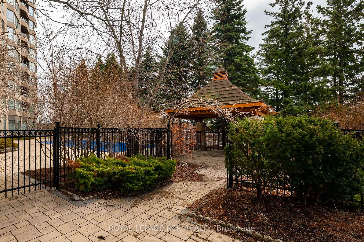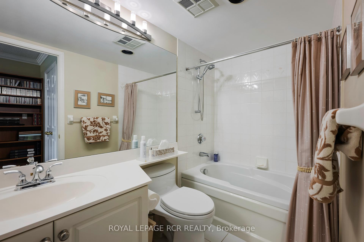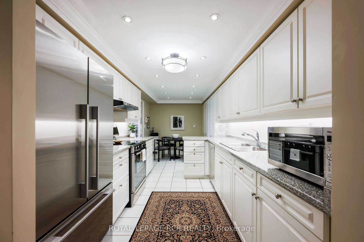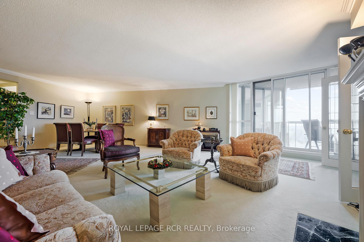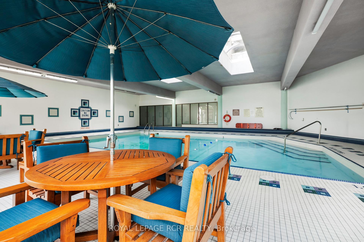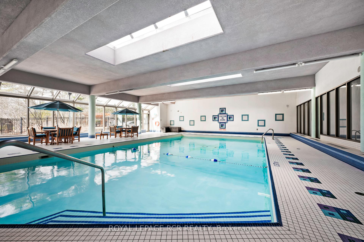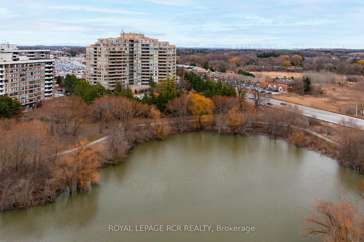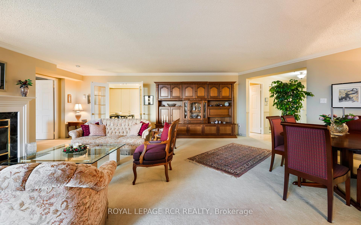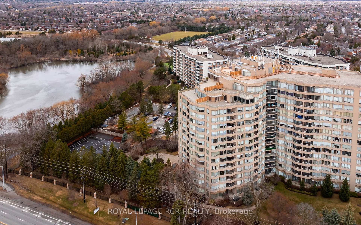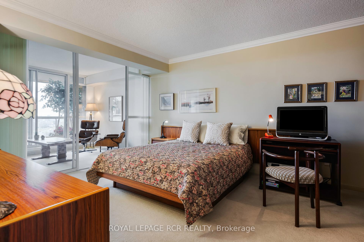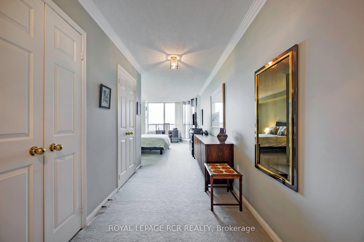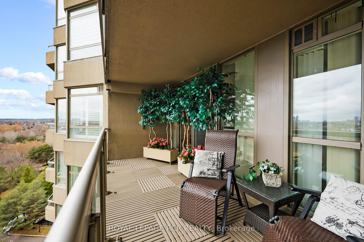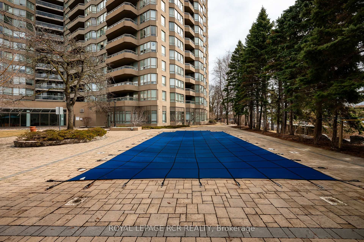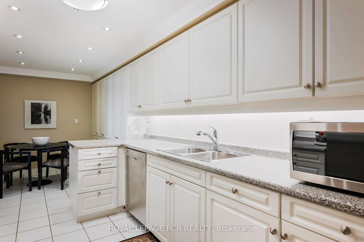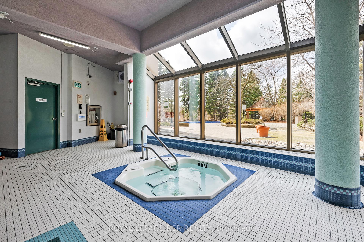$1,079,000
Available - For Sale
Listing ID: N12054660
610 Bullock Driv , Markham, L3R 0G1, York
| Welcome to this lovely and impeccably maintained Wilshire model with westerly sunset views overlooking Walden pond and tennis courts. This well thought out floor plan of just under 2000 sq ft greets you as you enter with a generous foyer with marble floors and double mirrored closet, with a convenient 2 pc guest bath just to the left. Continue on to the very spacious and bright primary bedroom with walk out to the balcony, two walk in closets and a well appointed 6 piece ensuite. To the right of the foyer is the bright white kitchen with an abundance of cabinets, quality stainless steel appliances, pot lights and a separate laundry room again with additional storage cabinets, stackable washer & dryer and a second fridge. The centrally situated, spacious living/dining combo features a neutral decor, crown molding, gas fireplace and a balcony walk out, complete with composite deck tiles. The second bedroom has a full ensuite and another large walk in closet, situated on the opposite side of the condo, this is a perfect room for guests. A bright solarium makes a great TV room or home office. Included with this unit are two side by side underground parking spots and one storage locker. This Tridel built condominium offers a long list of first class amenities: indoor & outdoor pools, tennis courts, picnic/BBQ area, gym facilities, squash court, party room and guest suites. Add to this an ideal central location with Markville Mall within a short walk. Come and see this move in ready condominium for yourself and start enjoying the lifestyle and amenities offered here. |
| Price | $1,079,000 |
| Taxes: | $4660.74 |
| Occupancy by: | Vacant |
| Address: | 610 Bullock Driv , Markham, L3R 0G1, York |
| Postal Code: | L3R 0G1 |
| Province/State: | York |
| Directions/Cross Streets: | Hwy 7 / Bullock |
| Level/Floor | Room | Length(ft) | Width(ft) | Descriptions | |
| Room 1 | Ground | Living Ro | 14.1 | 23.62 | Gas Fireplace, W/O To Balcony |
| Room 2 | Ground | Dining Ro | 10.17 | 20.34 | Formal Rm |
| Room 3 | Ground | Kitchen | 21.32 | 8.2 | Updated |
| Room 4 | Ground | Primary B | 16.4 | 12.14 | Walk-In Closet(s), 6 Pc Ensuite, W/O To Balcony |
| Room 5 | Ground | Bedroom 2 | 11.81 | 18.37 | Walk-In Closet(s), 4 Pc Ensuite |
| Room 6 | Ground | Solarium | 12.46 | 8.53 | W/O To Balcony |
| Washroom Type | No. of Pieces | Level |
| Washroom Type 1 | 6 | Ground |
| Washroom Type 2 | 4 | Ground |
| Washroom Type 3 | 2 | Ground |
| Washroom Type 4 | 0 | |
| Washroom Type 5 | 0 |
| Total Area: | 0.00 |
| Sprinklers: | Conc |
| Washrooms: | 3 |
| Heat Type: | Forced Air |
| Central Air Conditioning: | Central Air |
| Elevator Lift: | True |
$
%
Years
This calculator is for demonstration purposes only. Always consult a professional
financial advisor before making personal financial decisions.
| Although the information displayed is believed to be accurate, no warranties or representations are made of any kind. |
| ROYAL LEPAGE RCR REALTY |
|
|

Rohit Rangwani
Sales Representative
Dir:
647-885-7849
Bus:
905-793-7797
Fax:
905-593-2619
| Virtual Tour | Book Showing | Email a Friend |
Jump To:
At a Glance:
| Type: | Com - Condo Apartment |
| Area: | York |
| Municipality: | Markham |
| Neighbourhood: | Markville |
| Style: | Apartment |
| Tax: | $4,660.74 |
| Maintenance Fee: | $1,884.79 |
| Beds: | 2+1 |
| Baths: | 3 |
| Fireplace: | Y |
Locatin Map:
Payment Calculator:

