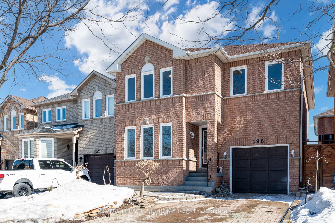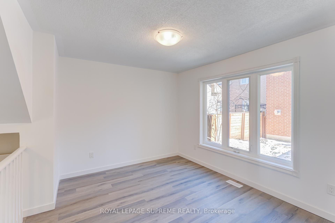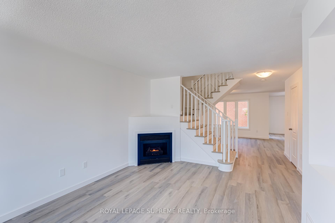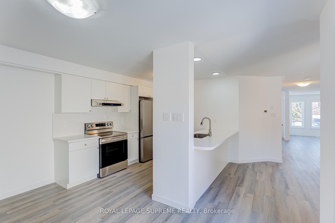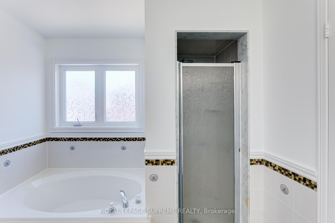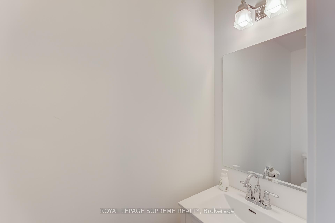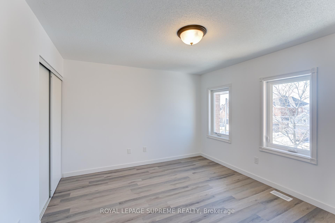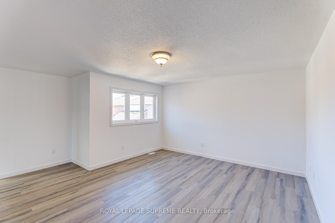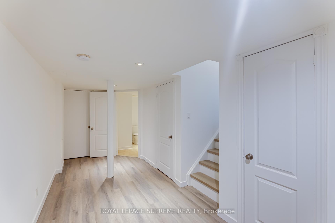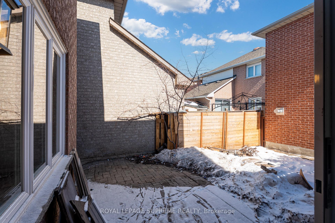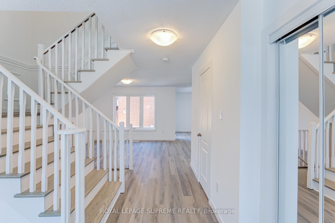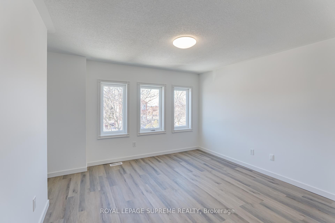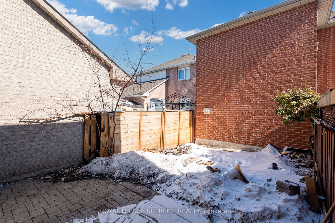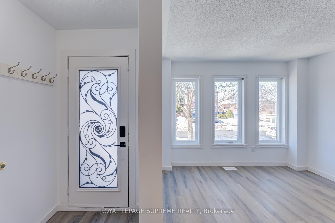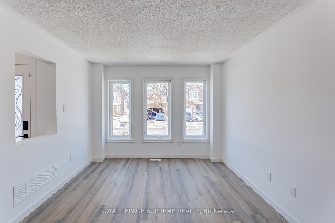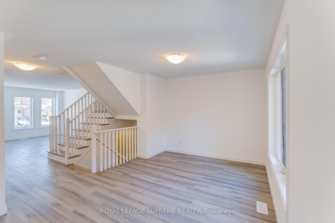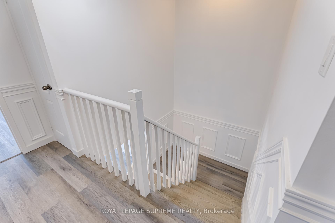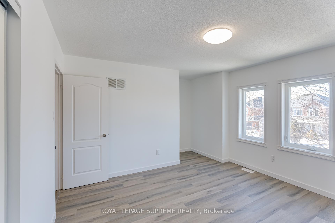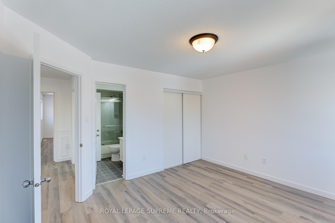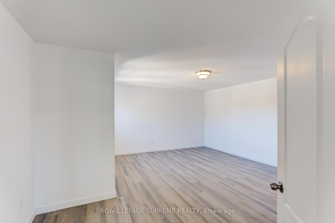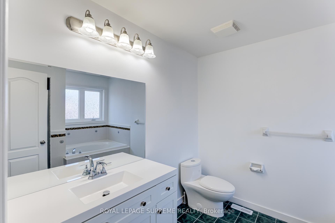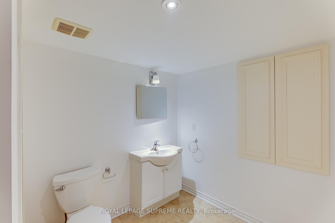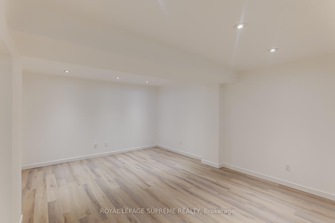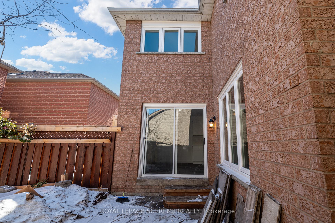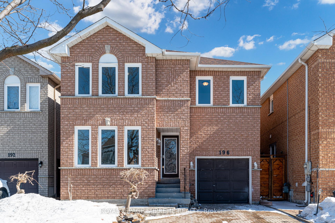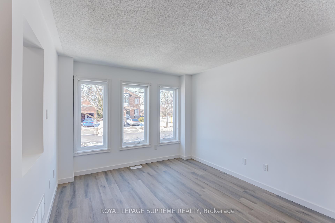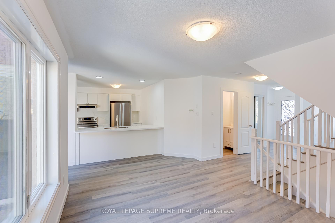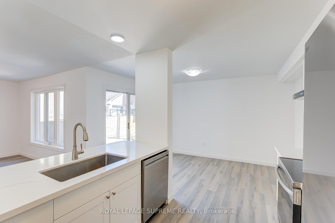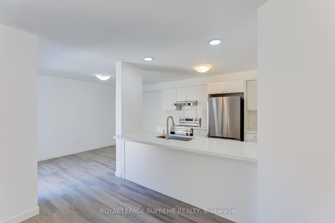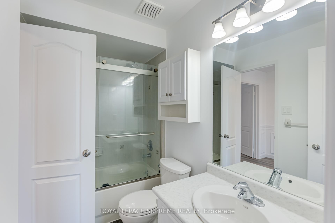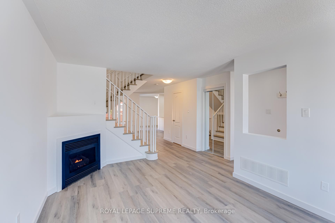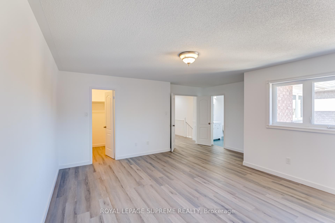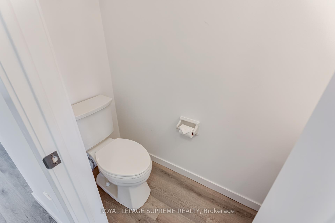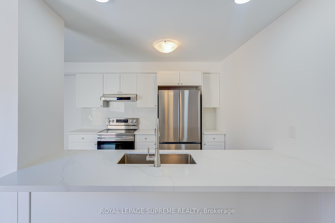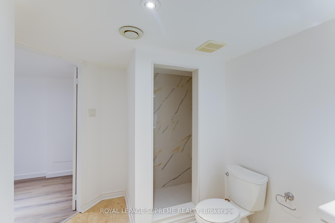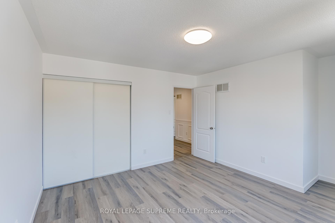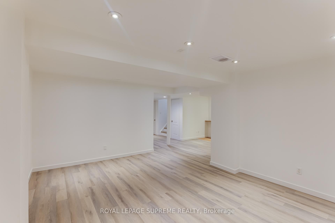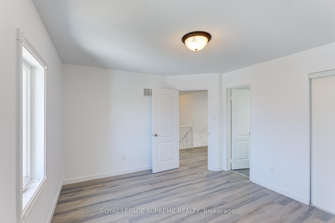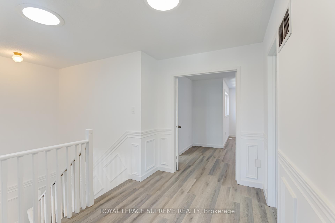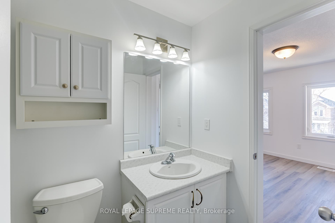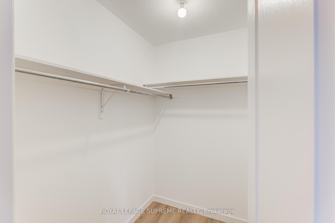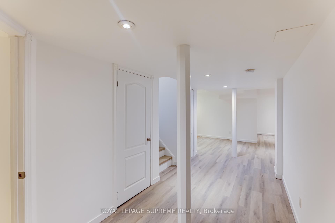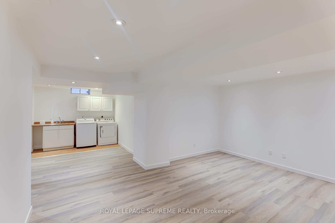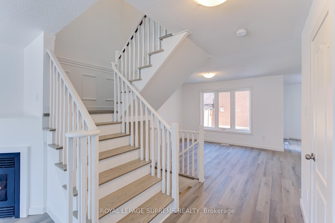$1,149,900
Available - For Sale
Listing ID: N12014205
196 Matthew Driv , Vaughan, L4L 9B1, York
| Explore this fully renovated 3-bedroom, 4-bathroom detached home in Woodbridge, designed with both elegance and practicality in mind. The open-concept living room features a cozy gas fireplace and flows seamlessly into the dining area, perfect for entertaining. The heart of the home, a newly renovated kitchen, includes modern appliances and a walkout to a fully fenced yard. Enjoy the convenience of an attached single-car garage with an EV-ready charger and a spacious, versatile finished basement. Each large bedroom offers a tranquil escape. This home combines modern comforts with functional livingideal for those looking to move right in. Come see why this property could be the perfect fit for your lifestyle. Steps to highly ranked Blue Willow school, Giovanni Caboto park, walking distance to public transit, plazas, short drive to Vaughan MC subway station, Vaughan Mills, community centers, Costco, IKEA. Easy access to Hwy 7, 400 & 407. |
| Price | $1,149,900 |
| Taxes: | $4633.00 |
| Assessment Year: | 2024 |
| Occupancy by: | Vacant |
| Address: | 196 Matthew Driv , Vaughan, L4L 9B1, York |
| Directions/Cross Streets: | Ansley Grove Rd & Chancellor Dr |
| Rooms: | 7 |
| Rooms +: | 3 |
| Bedrooms: | 3 |
| Bedrooms +: | 0 |
| Family Room: | F |
| Basement: | Finished |
| Level/Floor | Room | Length(ft) | Width(ft) | Descriptions | |
| Room 1 | Main | Living Ro | 14.92 | 10.56 | Laminate, Fireplace, Formal Rm |
| Room 2 | Main | Dining Ro | 15.88 | 10.99 | Laminate, Open Concept, Combined w/Kitchen |
| Room 3 | Main | Breakfast | 13.68 | 7.02 | Laminate, W/O To Yard, Combined w/Kitchen |
| Room 4 | Main | Kitchen | 11.45 | 9.84 | Laminate, Galley Kitchen, Custom Counter |
| Room 5 | Second | Primary B | 17.15 | 16.24 | Laminate, 4 Pc Ensuite, Walk-In Closet(s) |
| Room 6 | Second | Bedroom 2 | 13.28 | 11.55 | Laminate, Semi Ensuite, Double Closet |
| Room 7 | Second | Bedroom 3 | 12.63 | 12.23 | Laminate, Double Closet, Window |
| Room 8 | Basement | Recreatio | 16.47 | 13.05 | Laminate, Open Concept |
| Room 9 | Basement | Laundry | 13.78 | 10.14 | Laminate, Open Concept |
| Washroom Type | No. of Pieces | Level |
| Washroom Type 1 | 4 | Second |
| Washroom Type 2 | 2 | Main |
| Washroom Type 3 | 3 | Basement |
| Washroom Type 4 | 0 | |
| Washroom Type 5 | 0 |
| Total Area: | 0.00 |
| Approximatly Age: | 31-50 |
| Property Type: | Detached |
| Style: | 2-Storey |
| Exterior: | Brick |
| Garage Type: | Built-In |
| (Parking/)Drive: | Private |
| Drive Parking Spaces: | 1 |
| Park #1 | |
| Parking Type: | Private |
| Park #2 | |
| Parking Type: | Private |
| Pool: | None |
| Approximatly Age: | 31-50 |
| Approximatly Square Footage: | 1500-2000 |
| Property Features: | Greenbelt/Co, Park |
| CAC Included: | N |
| Water Included: | N |
| Cabel TV Included: | N |
| Common Elements Included: | N |
| Heat Included: | N |
| Parking Included: | N |
| Condo Tax Included: | N |
| Building Insurance Included: | N |
| Fireplace/Stove: | Y |
| Heat Type: | Forced Air |
| Central Air Conditioning: | Central Air |
| Central Vac: | N |
| Laundry Level: | Syste |
| Ensuite Laundry: | F |
| Sewers: | Sewer |
$
%
Years
This calculator is for demonstration purposes only. Always consult a professional
financial advisor before making personal financial decisions.
| Although the information displayed is believed to be accurate, no warranties or representations are made of any kind. |
| ROYAL LEPAGE SUPREME REALTY |
|
|

Rohit Rangwani
Sales Representative
Dir:
647-885-7849
Bus:
905-793-7797
Fax:
905-593-2619
| Book Showing | Email a Friend |
Jump To:
At a Glance:
| Type: | Freehold - Detached |
| Area: | York |
| Municipality: | Vaughan |
| Neighbourhood: | East Woodbridge |
| Style: | 2-Storey |
| Approximate Age: | 31-50 |
| Tax: | $4,633 |
| Beds: | 3 |
| Baths: | 4 |
| Fireplace: | Y |
| Pool: | None |
Locatin Map:
Payment Calculator:

