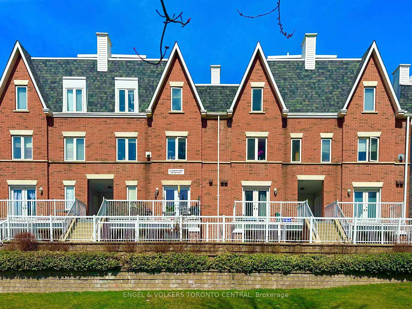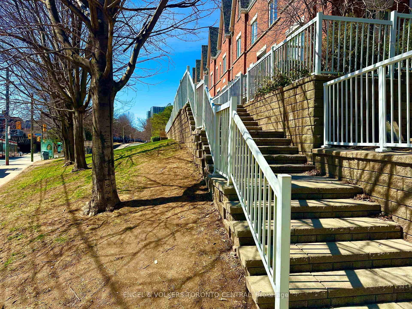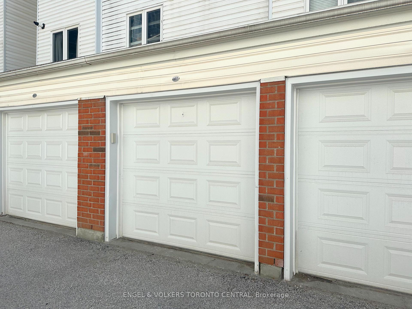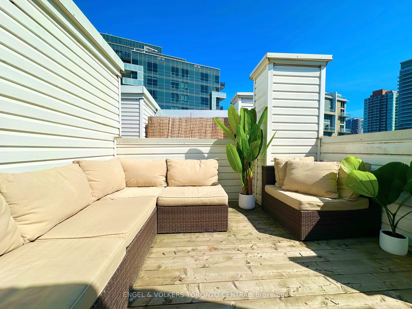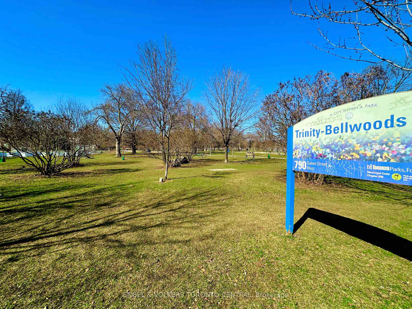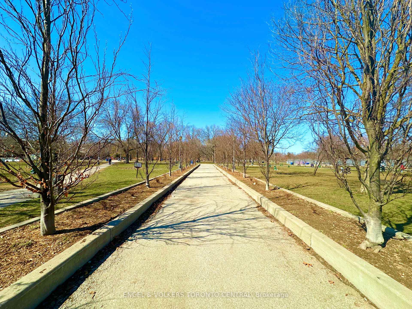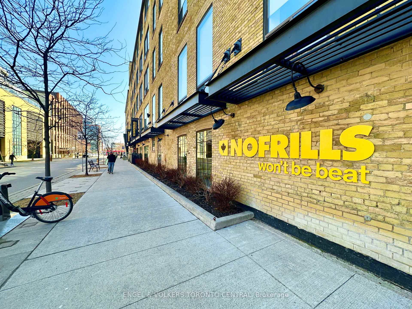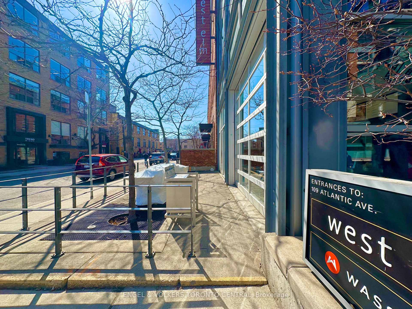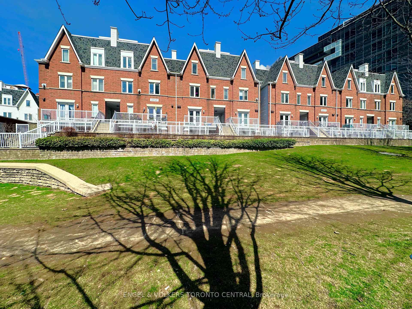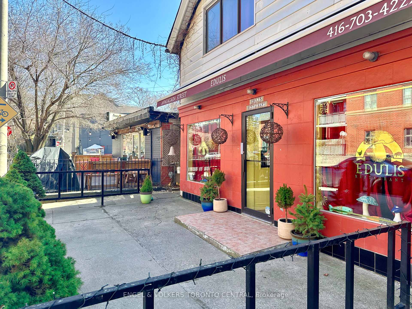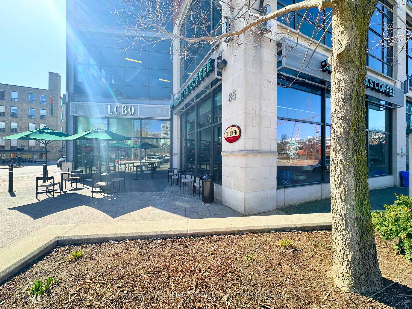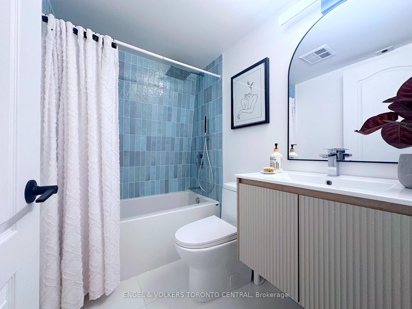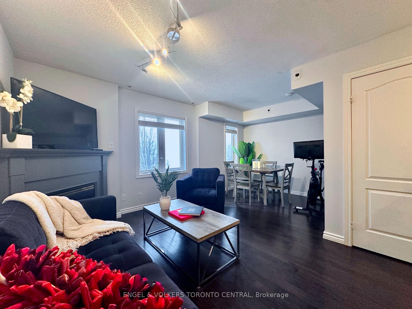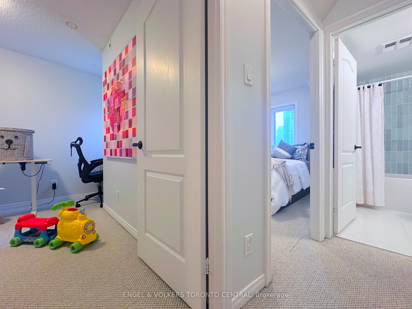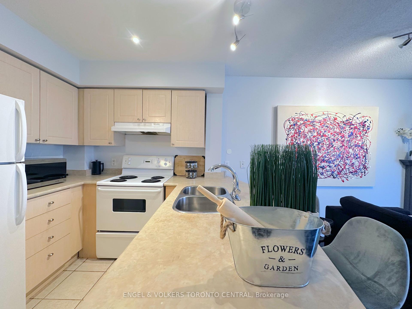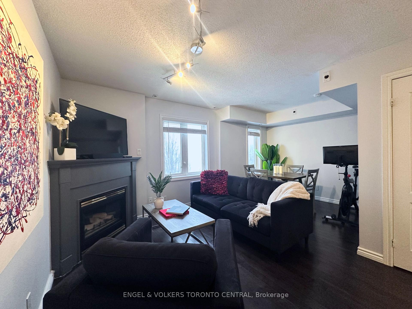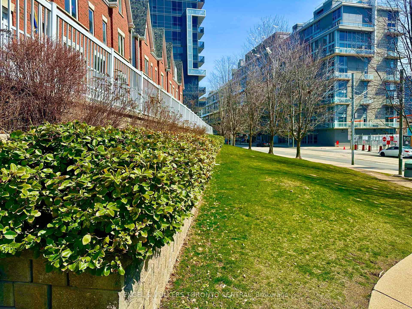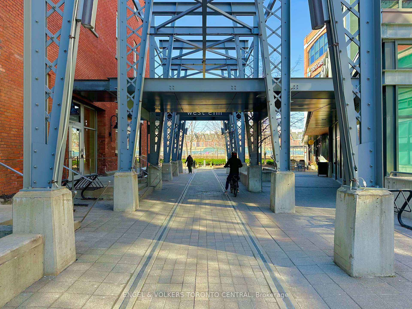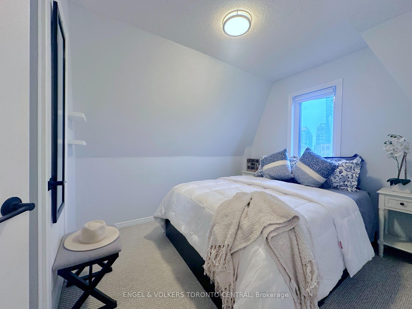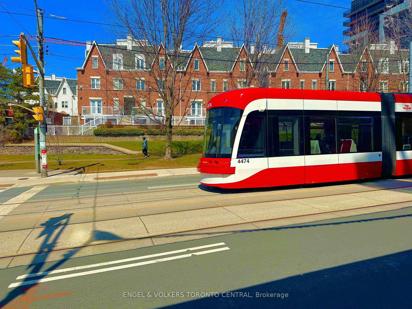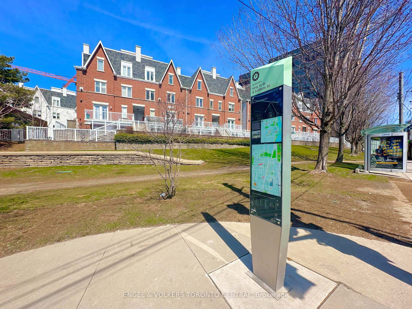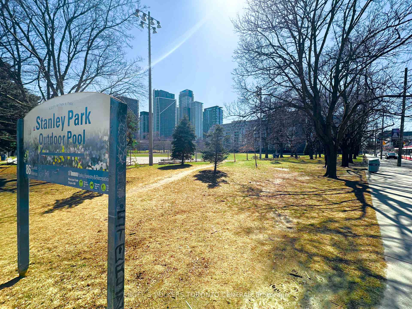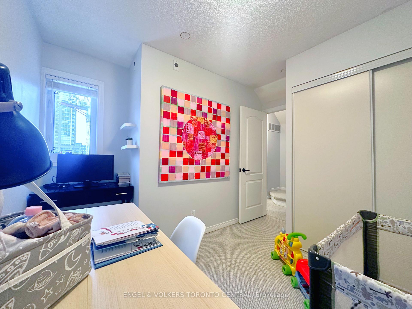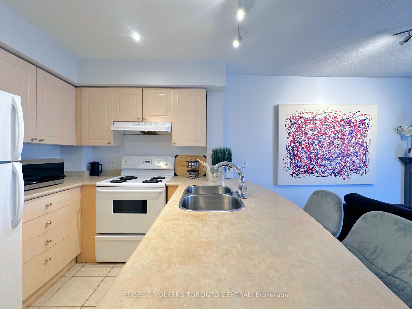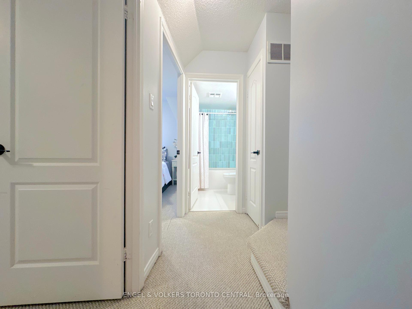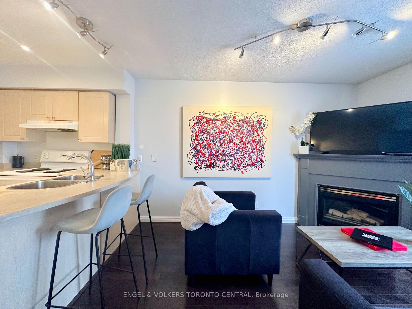$698,990
Available - For Sale
Listing ID: C12060150
12 Sudbury Stre South , Toronto, M6J 3W7, Toronto
| Welcome to 603-12 Sudbury Street in the heart of Liberty Village. This exquisite three-storey, stacked townhouse features 2 bedrooms, 1 bathroom, and oversized open concept kitchen combined with dining and living areas and a private rooftop terrace that provides a seamless blend of Downtown Toronto lifestyle with spacious suburban living. Gourmet, chef-inspired kitchen, paired with expansive south-facing windows, bathes the main floor in natural light throughout the day and cozy sunsets at night, making it an ideal space for both entertaining and remote work. This home also includes private garage parking with extra space for storage; a very rare feature limited to only a handful of units throughout Liberty Village. Located walking distance to Toronto' s finest restaurants, shops, nightlife, and parks, including Trinity Bellwoods and Stanley Park, you have get the best of everything downtown has to offer. Perfect for a night out with friends and family or a peaceful morning stroll. There are very few opportunities to own a home like this in the core of city. Your perfect Toronto experience awaits you at 603-12 Sudbury. |
| Price | $698,990 |
| Taxes: | $3576.00 |
| Assessment Year: | 2024 |
| Occupancy by: | Tenant |
| Address: | 12 Sudbury Stre South , Toronto, M6J 3W7, Toronto |
| Postal Code: | M6J 3W7 |
| Province/State: | Toronto |
| Directions/Cross Streets: | Sudbury St & King St |
| Level/Floor | Room | Length(ft) | Width(ft) | Descriptions | |
| Room 1 | Main | Kitchen | 7.9 | 7.35 | B/I Ctr-Top Stove, B/I Dishwasher, B/I Appliances |
| Room 2 | Main | Living Ro | 12.6 | 8.17 | South View, Hardwood Floor, Open Concept |
| Room 3 | Main | Dining Ro | 8.92 | 8.33 | South View, Hardwood Floor, Open Concept |
| Room 4 | Second | Bedroom | 11.09 | 7.84 | North View, B/I Closet, Broadloom |
| Room 5 | Second | Bedroom | 8.59 | 12.37 | North View, B/I Closet, Broadloom |
| Room 6 | Second | Bathroom | 4.82 | 7.35 | 3 Pc Bath, B/I Vanity, Custom Counter |
| Room 7 | Third | Laundry | 7.51 | 2.98 | Open Stairs, Tile Floor, W/O To Terrace |
| Washroom Type | No. of Pieces | Level |
| Washroom Type 1 | 3 | Second |
| Washroom Type 2 | 0 | |
| Washroom Type 3 | 0 | |
| Washroom Type 4 | 0 | |
| Washroom Type 5 | 0 |
| Total Area: | 0.00 |
| Approximatly Age: | 16-30 |
| Washrooms: | 1 |
| Heat Type: | Forced Air |
| Central Air Conditioning: | Central Air |
| Elevator Lift: | False |
$
%
Years
This calculator is for demonstration purposes only. Always consult a professional
financial advisor before making personal financial decisions.
| Although the information displayed is believed to be accurate, no warranties or representations are made of any kind. |
| ENGEL & VOLKERS TORONTO CENTRAL |
|
|

Rohit Rangwani
Sales Representative
Dir:
647-885-7849
Bus:
905-793-7797
Fax:
905-593-2619
| Book Showing | Email a Friend |
Jump To:
At a Glance:
| Type: | Com - Condo Townhouse |
| Area: | Toronto |
| Municipality: | Toronto C01 |
| Neighbourhood: | Niagara |
| Style: | 3-Storey |
| Approximate Age: | 16-30 |
| Tax: | $3,576 |
| Maintenance Fee: | $574.27 |
| Beds: | 2 |
| Baths: | 1 |
| Fireplace: | Y |
Locatin Map:
Payment Calculator:

