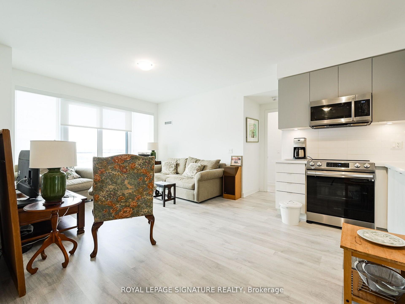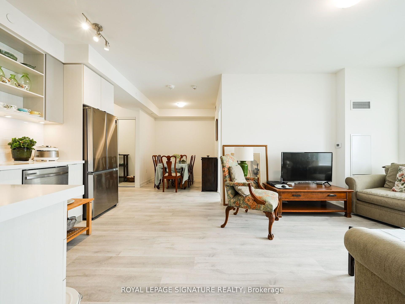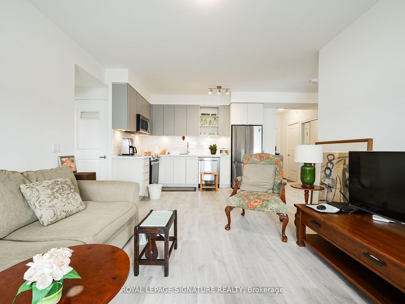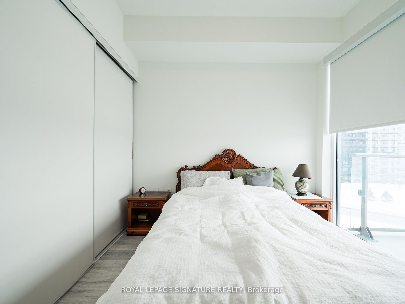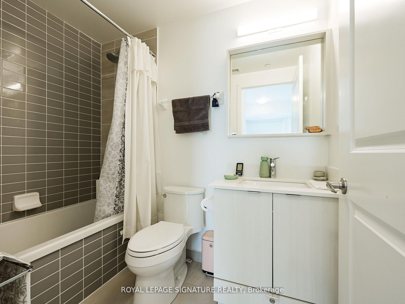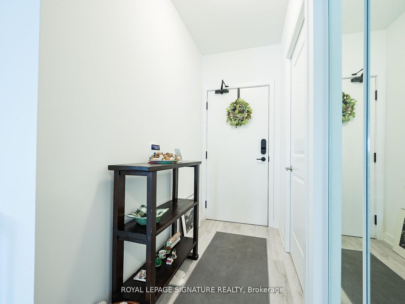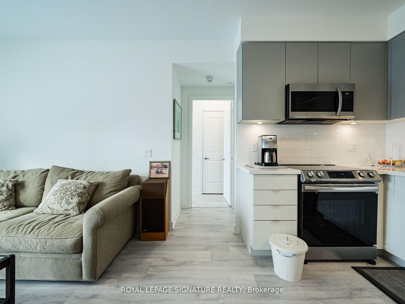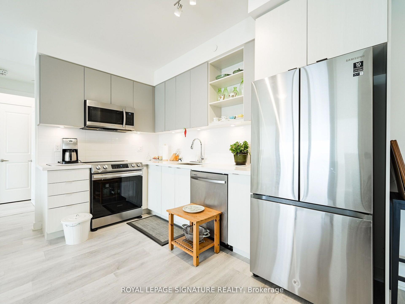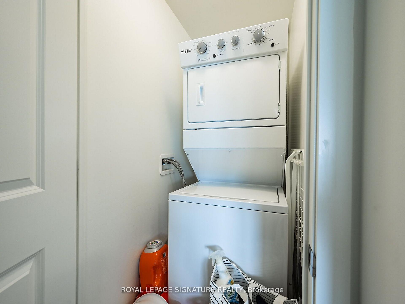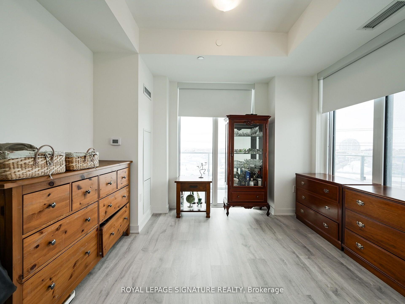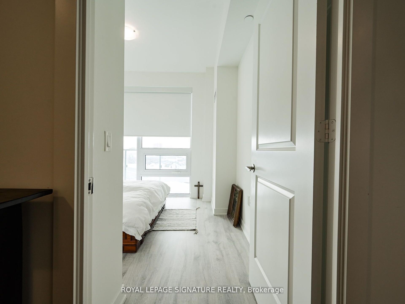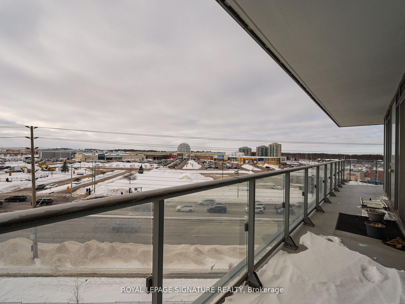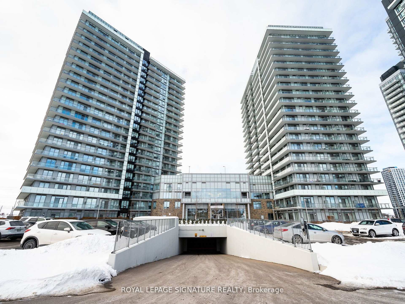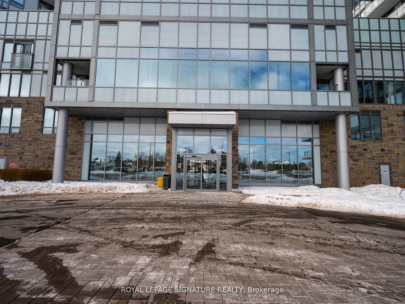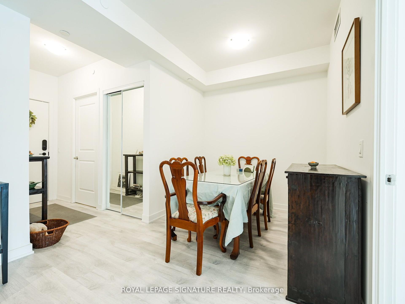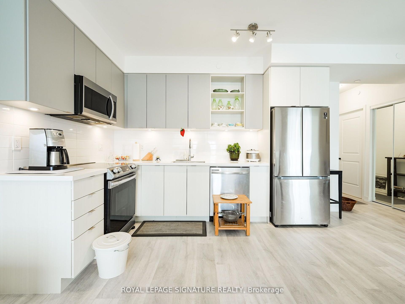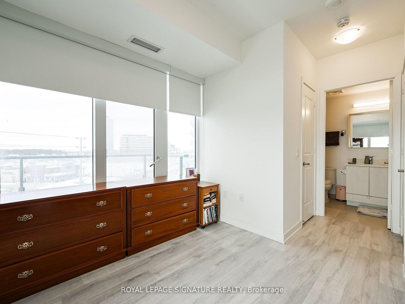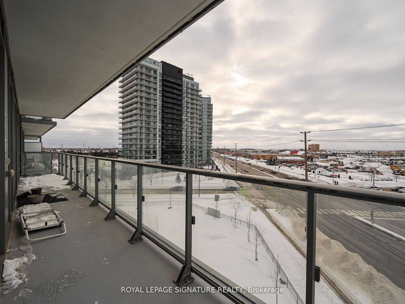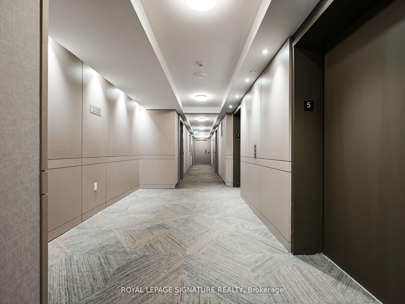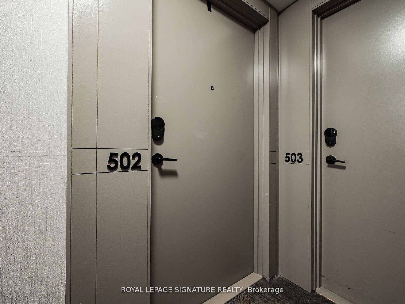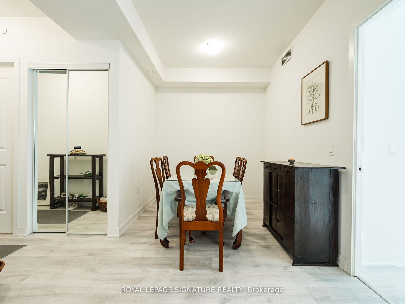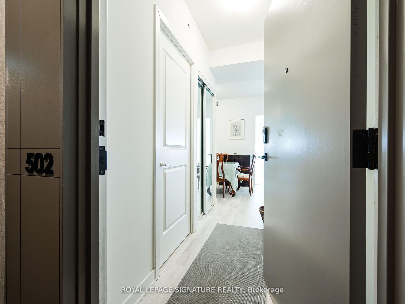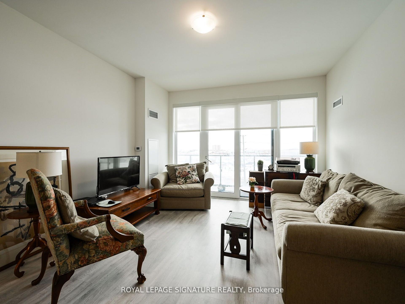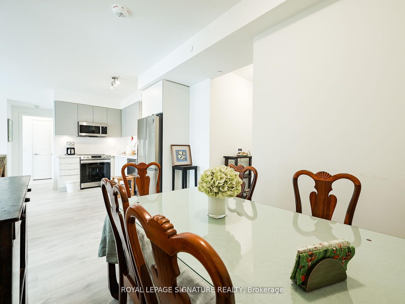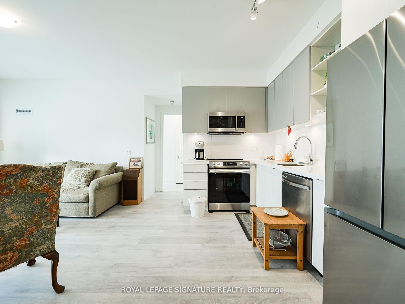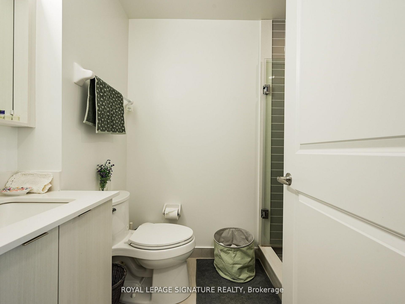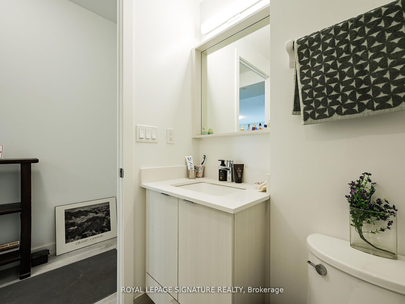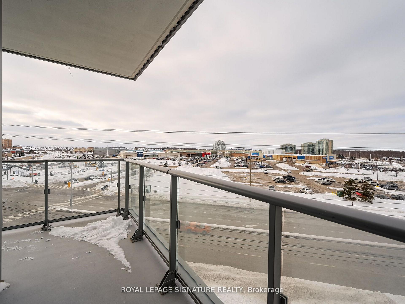$599,000
Available - For Sale
Listing ID: W12059818
4655 Metcalfe Aven , Mississauga, L5M 0Z7, Peel
| Welcome to Erin Square condos by Pemberton Group. Large 880sqft ( as per builder plan) across Erin mills town center, close to Credit Valley Hospital. with 2 bedrooms+ den, 2 bathrooms, open concept and practical layout with split bedrooms. Large warp around Balcony. 9 ft ceiling, 7.7 inch wide laminated flooring throughout, S/S appliances, modern kitchen with Quartz Counter top and internet included. |
| Price | $599,000 |
| Taxes: | $3275.40 |
| Occupancy by: | Owner |
| Address: | 4655 Metcalfe Aven , Mississauga, L5M 0Z7, Peel |
| Postal Code: | L5M 0Z7 |
| Province/State: | Peel |
| Directions/Cross Streets: | Eglinton/Erin Mills |
| Level/Floor | Room | Length(ft) | Width(ft) | Descriptions | |
| Room 1 | Flat | Living Ro | 13.97 | 10.27 | Laminate, Combined w/Dining, W/O To Balcony |
| Room 2 | Flat | Dining Ro | 13.97 | 10.27 | Laminate, Combined w/Living, Combined w/Kitchen |
| Room 3 | Flat | Kitchen | 10.27 | 9.25 | Laminate, Stainless Steel Appl, Backsplash |
| Room 4 | Flat | Primary B | 11.28 | 10 | Laminate, 4 Pc Bath, Window |
| Room 5 | Flat | Bedroom 2 | 11.81 | 10.86 | Laminate, Closet, Window |
| Room 6 | Flat | Den | 7.81 | 7.58 | Laminate, Open Concept |
| Washroom Type | No. of Pieces | Level |
| Washroom Type 1 | 4 | Flat |
| Washroom Type 2 | 3 | Flat |
| Washroom Type 3 | 0 | |
| Washroom Type 4 | 0 | |
| Washroom Type 5 | 0 |
| Total Area: | 0.00 |
| Approximatly Age: | 0-5 |
| Washrooms: | 2 |
| Heat Type: | Forced Air |
| Central Air Conditioning: | Central Air |
$
%
Years
This calculator is for demonstration purposes only. Always consult a professional
financial advisor before making personal financial decisions.
| Although the information displayed is believed to be accurate, no warranties or representations are made of any kind. |
| ROYAL LEPAGE SIGNATURE REALTY |
|
|

Rohit Rangwani
Sales Representative
Dir:
647-885-7849
Bus:
905-793-7797
Fax:
905-593-2619
| Virtual Tour | Book Showing | Email a Friend |
Jump To:
At a Glance:
| Type: | Com - Condo Apartment |
| Area: | Peel |
| Municipality: | Mississauga |
| Neighbourhood: | Central Erin Mills |
| Style: | Apartment |
| Approximate Age: | 0-5 |
| Tax: | $3,275.4 |
| Maintenance Fee: | $703 |
| Beds: | 2+1 |
| Baths: | 2 |
| Fireplace: | N |
Locatin Map:
Payment Calculator:

