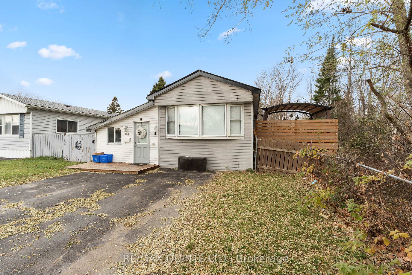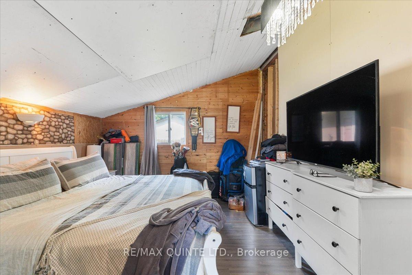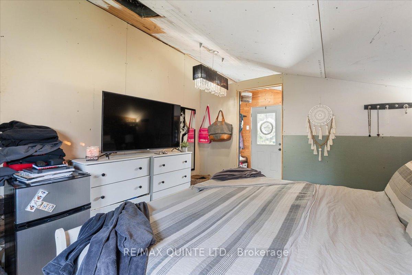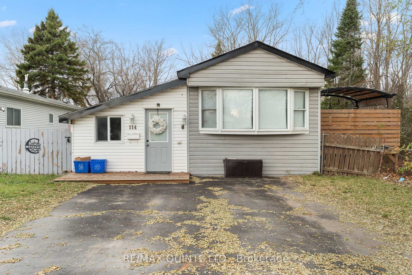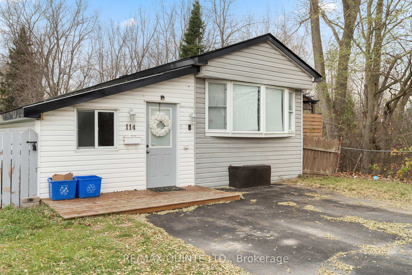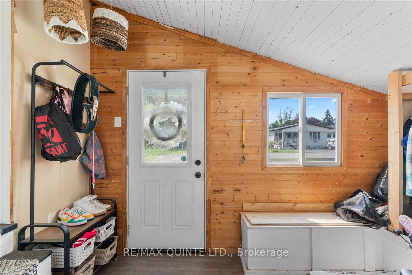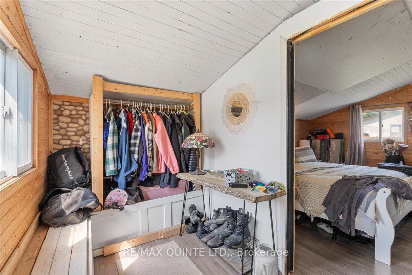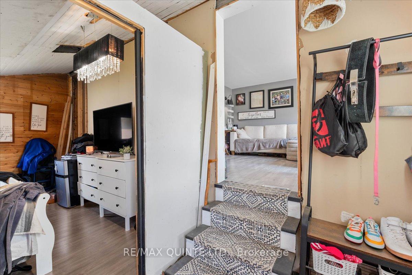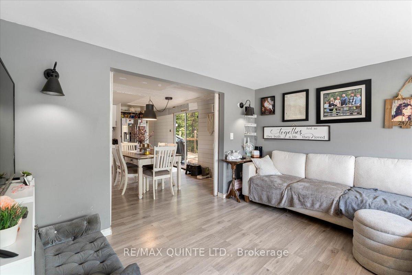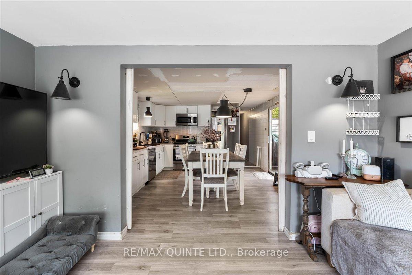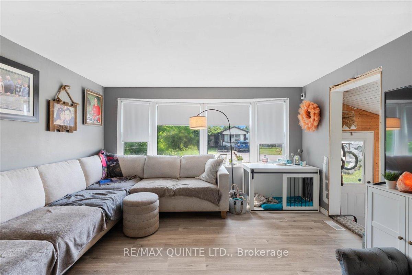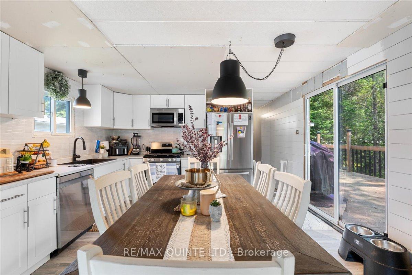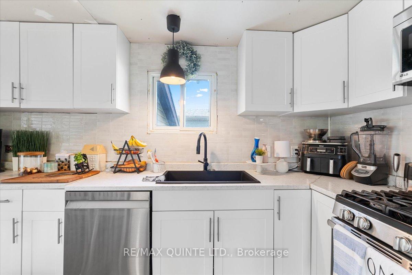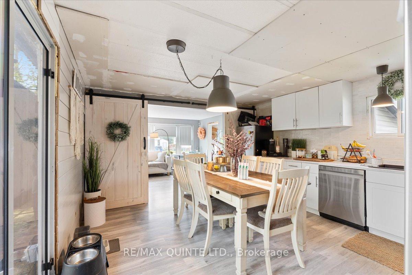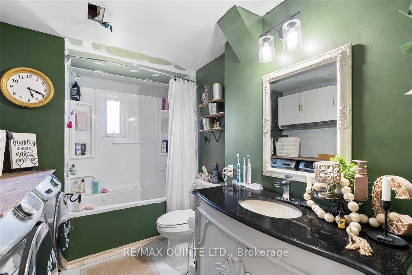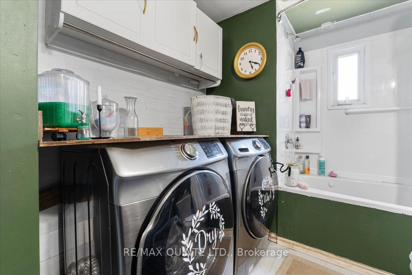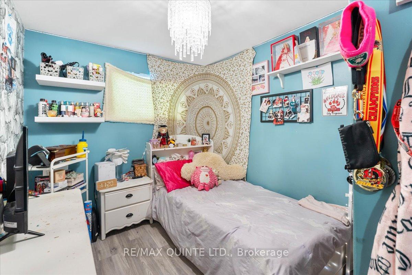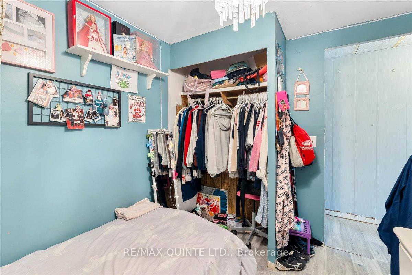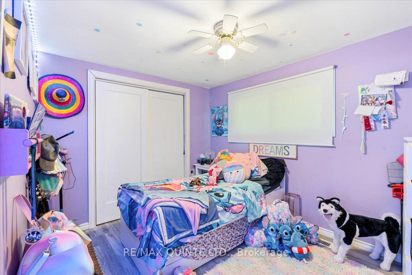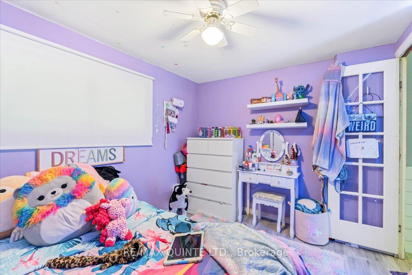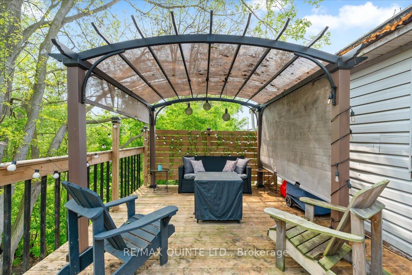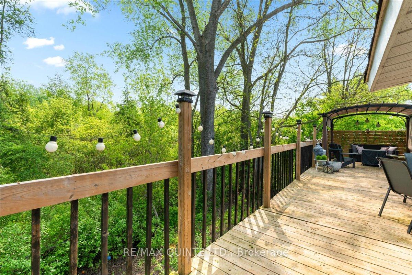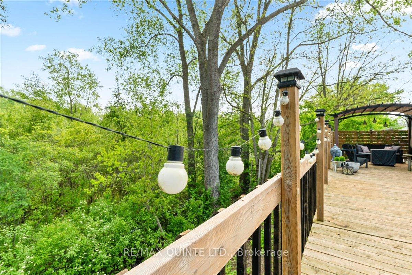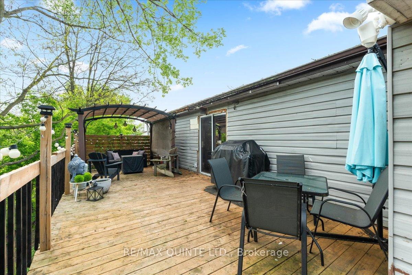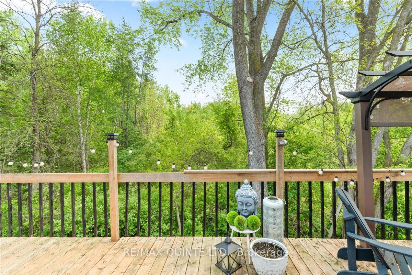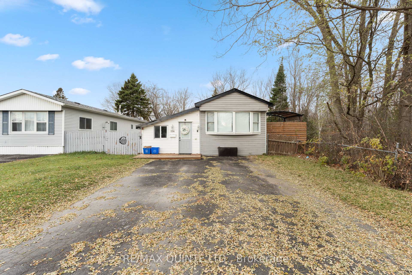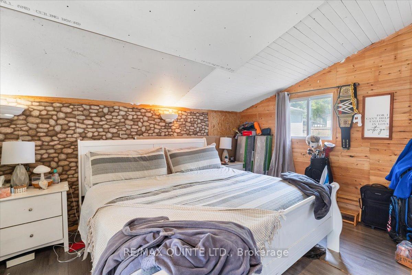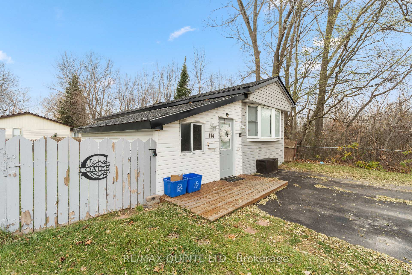$279,900
Available - For Sale
Listing ID: X11952159
529 Old Highway 2 N/A , Quinte West, K8V 5P5, Hastings
| Nestled in the serene community of Bayview Estates, this spacious 3-bedroom, 1-bath double-wide mobile home sits on a rare double lot, offering exceptional privacy and a peaceful setting surrounded by mature trees. Inside, the home has been thoughtfully updated with a modern kitchen (2021), an open-concept living and dining area, and a bathroom featuring a relaxing soaker tub. A brand-new roof (2024) ensures lasting quality, and the front and back decks provide the perfect outdoor spaces for entertaining or unwinding. With the final touches being completed, this home will soon be move-in readydon't miss this fantastic opportunity! |
| Price | $279,900 |
| Taxes: | $519.12 |
| Occupancy by: | Owner |
| Address: | 529 Old Highway 2 N/A , Quinte West, K8V 5P5, Hastings |
| Directions/Cross Streets: | Old Highway 2 to 1st Ave |
| Rooms: | 7 |
| Bedrooms: | 3 |
| Bedrooms +: | 0 |
| Family Room: | T |
| Basement: | None |
| Washroom Type | No. of Pieces | Level |
| Washroom Type 1 | 4 | |
| Washroom Type 2 | 0 | |
| Washroom Type 3 | 0 | |
| Washroom Type 4 | 0 | |
| Washroom Type 5 | 0 |
| Total Area: | 0.00 |
| Approximatly Age: | 31-50 |
| Property Type: | MobileTrailer |
| Style: | Bungalow |
| Exterior: | Vinyl Siding |
| Garage Type: | None |
| (Parking/)Drive: | Private Do |
| Drive Parking Spaces: | 2 |
| Park #1 | |
| Parking Type: | Private Do |
| Park #2 | |
| Parking Type: | Private Do |
| Pool: | None |
| Other Structures: | Garden Shed |
| Approximatly Age: | 31-50 |
| Approximatly Square Footage: | 700-1100 |
| CAC Included: | N |
| Water Included: | N |
| Cabel TV Included: | N |
| Common Elements Included: | N |
| Heat Included: | N |
| Parking Included: | N |
| Condo Tax Included: | N |
| Building Insurance Included: | N |
| Fireplace/Stove: | N |
| Heat Type: | Forced Air |
| Central Air Conditioning: | Central Air |
| Central Vac: | N |
| Laundry Level: | Syste |
| Ensuite Laundry: | F |
| Sewers: | Septic |
$
%
Years
This calculator is for demonstration purposes only. Always consult a professional
financial advisor before making personal financial decisions.
| Although the information displayed is believed to be accurate, no warranties or representations are made of any kind. |
| RE/MAX QUINTE LTD. |
|
|

Rohit Rangwani
Sales Representative
Dir:
647-885-7849
Bus:
905-793-7797
Fax:
905-593-2619
| Book Showing | Email a Friend |
Jump To:
At a Glance:
| Type: | Freehold - MobileTrailer |
| Area: | Hastings |
| Municipality: | Quinte West |
| Neighbourhood: | Sidney Ward |
| Style: | Bungalow |
| Approximate Age: | 31-50 |
| Tax: | $519.12 |
| Beds: | 3 |
| Baths: | 1 |
| Fireplace: | N |
| Pool: | None |
Locatin Map:
Payment Calculator:

