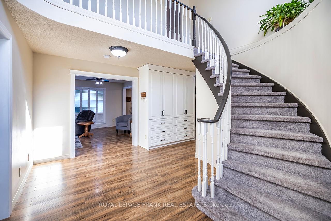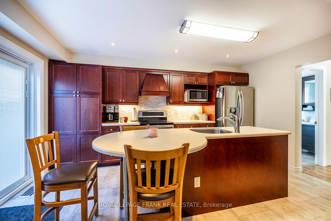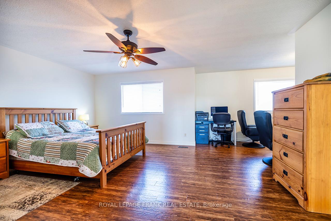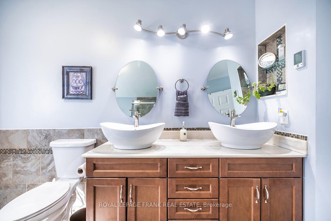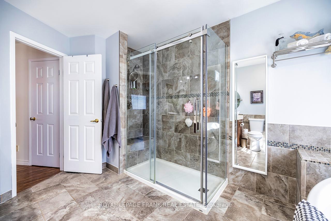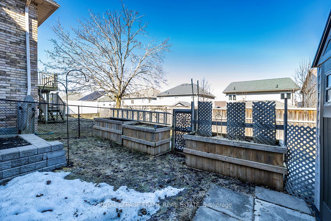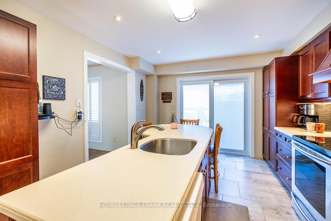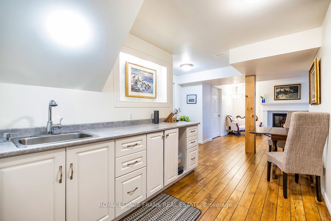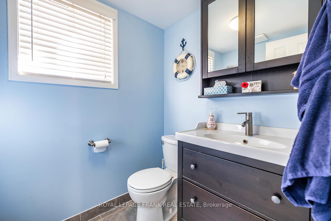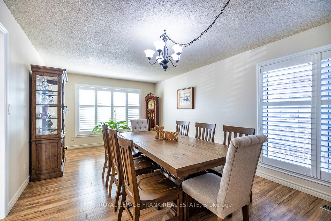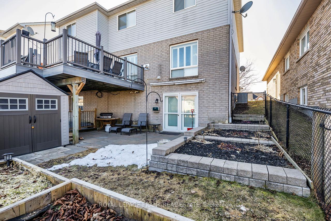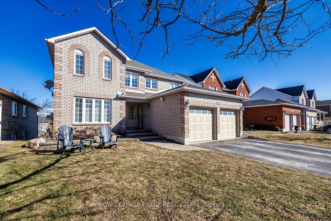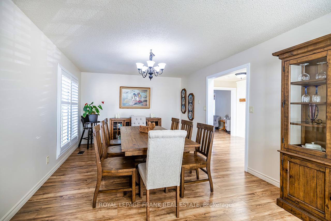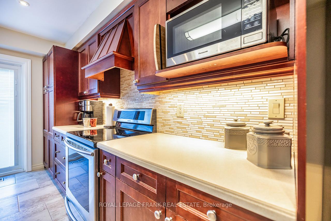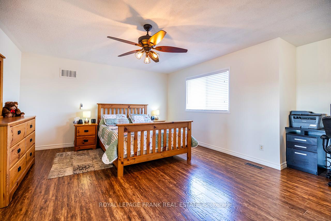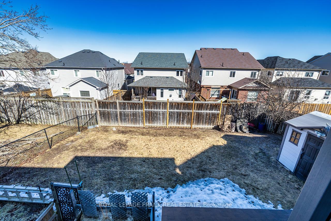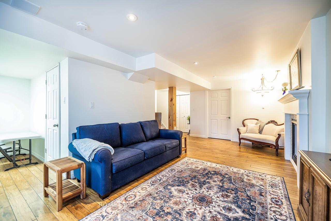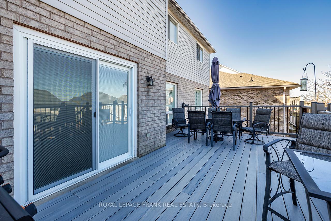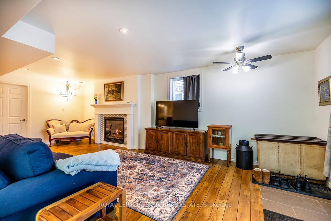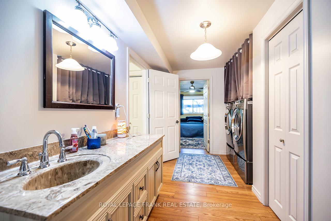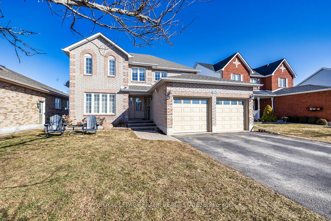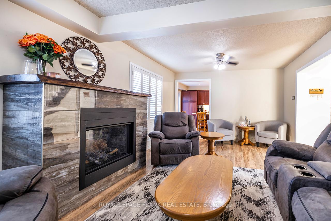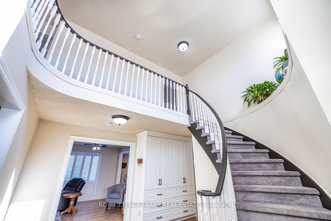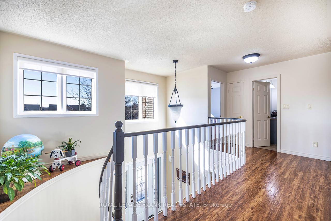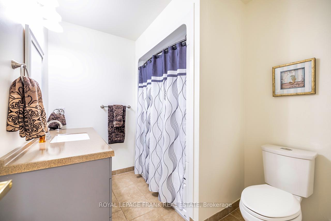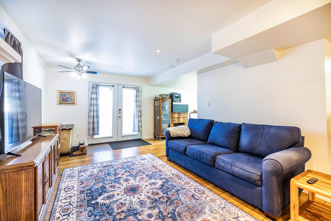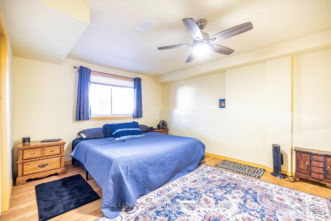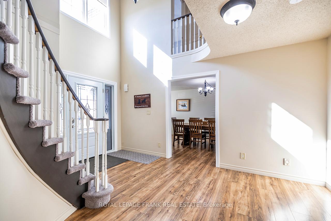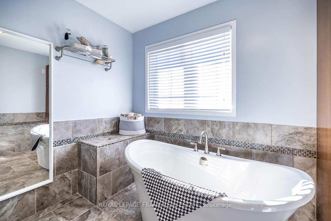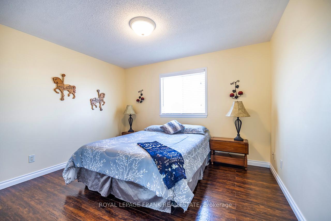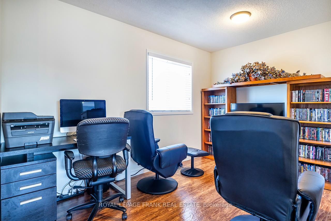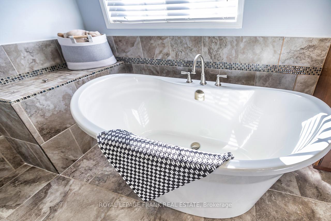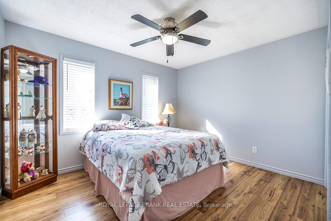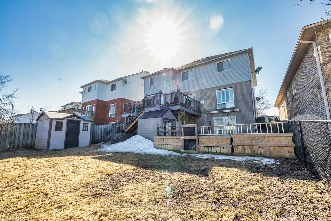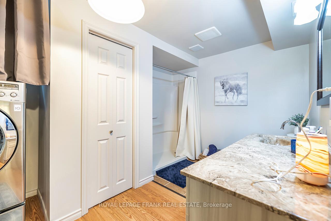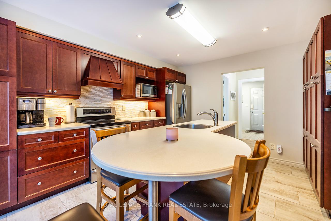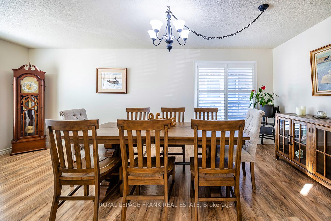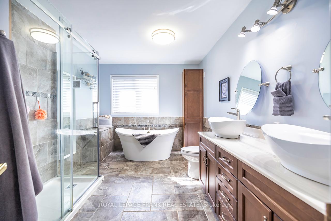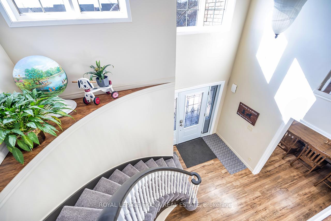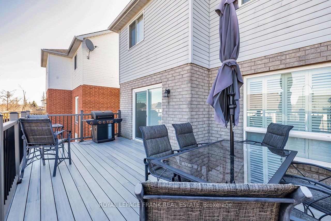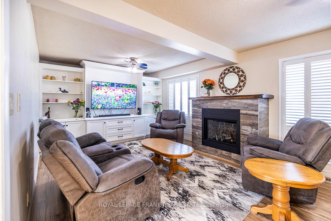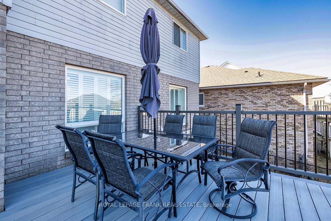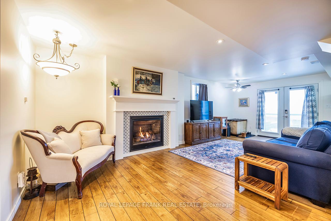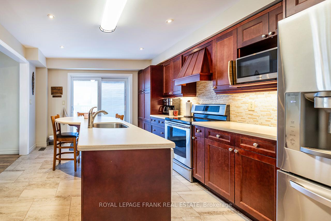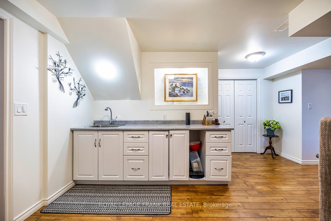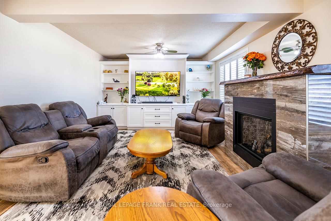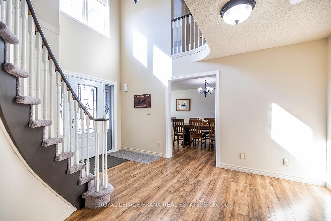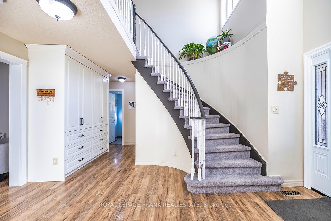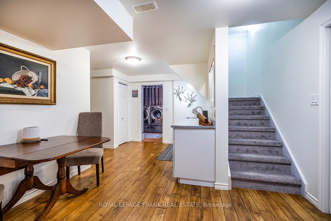$874,900
Available - For Sale
Listing ID: X12058978
1288 Wildlark Driv , Peterborough, K9K 2J7, Peterborough
| Warm and welcoming, this spacious 4-bedroom, 3.5-bathroom home in a desirable Peterborough neighborhood is perfect for families and entertainers alike. The two-story home features an attached double garage with overhead storage and direct entry into a well-designed main-floor laundry with ample storage and a utility sink. A convenient powder room is nearby. Greet guests in the grand foyer with built-in cupboards, soaring ceilings, and a romantic winding staircase. The main-floor living room offers a cozy gas fireplace and built-in entertainment unit. Adjacent, the bright kitchen boasts an island, abundant counter space, and ample storage. Step out onto the 10' x 20' composite deck, ideal for gatherings, complete with a natural gas hookup for effortless grilling. The sunlit formal dining room is perfect for intimate meals or lively game nights. Upstairs, the primary bedroom is a tranquil retreat with a reading nook, walk-in closet, and a luxurious 5-piece ensuite featuring a soaker tub, dual sinks, oversized glass shower, and laundry chute. Two additional spacious bedrooms with double closets, and a full guest bath complete the upper level. The renovated basement offers a possible in-Law suite with a separate entrance, a generous bedroom, a 3-piece bath with laundry, a wet bar/kitchenette, a cozy family room with a gas fireplace, and open-concept den. Garden doors lead to a private patio. Outside, the fenced backyard provides ample space for entertaining, gardening, and storage with 2 garden sheds. Thoughtfully designed for multi-generational living, or private space for young adults, this home is a must-see! |
| Price | $874,900 |
| Taxes: | $7476.00 |
| Occupancy by: | Owner |
| Address: | 1288 Wildlark Driv , Peterborough, K9K 2J7, Peterborough |
| Directions/Cross Streets: | Glenforest Blvd - Wildlark Dr |
| Rooms: | 9 |
| Rooms +: | 4 |
| Bedrooms: | 3 |
| Bedrooms +: | 1 |
| Family Room: | F |
| Basement: | Finished wit, Full |
| Level/Floor | Room | Length(ft) | Width(ft) | Descriptions | |
| Room 1 | Main | Kitchen | 14.92 | 11.58 | Tile Floor, Centre Island, W/O To Deck |
| Room 2 | Living Ro | 21.65 | 12.17 | Laminate, B/I Shelves, Fireplace | |
| Room 3 | Dining Ro | 11.68 | 20.01 | Laminate, California Shutters, Window | |
| Room 4 | Foyer | 15.42 | 10.43 | Laminate, B/I Shelves, Curved Stairs | |
| Room 5 | Laundry | 7.35 | 8.82 | Vinyl Floor, B/I Shelves, Access To Garage | |
| Room 6 | Bathroom | 4.92 | 5.67 | Tile Floor, B/I Shelves, Window | |
| Room 7 | Second | Primary B | 17.15 | 14.33 | Walk-In Closet(s), Ensuite Bath |
| Room 8 | Bathroom | 11.84 | 9.15 | Double Sink, Separate Shower | |
| Room 9 | Bedroom 2 | 10.5 | 11.91 | Double Closet, Laminate, Window | |
| Room 10 | Bedroom 3 | 10.17 | 10.23 | Double Closet, Ceiling Fan(s), Laminate | |
| Room 11 | Bathroom | 8.33 | 6.92 | Tile Floor, Corian Counter | |
| Room 12 | Basement | Kitchen | 13.68 | 7.58 | Laminate, Closet |
| Room 13 | Living Ro | 23.58 | 11.25 | Laminate, Fireplace, W/O To Patio | |
| Room 14 | Den | 7.58 | 8.53 | Laminate, Combined w/Living | |
| Room 15 | Bedroom 4 | 13.91 | 11.51 | Laminate, Window, Semi Ensuite |
| Washroom Type | No. of Pieces | Level |
| Washroom Type 1 | 5 | Second |
| Washroom Type 2 | 4 | Second |
| Washroom Type 3 | 2 | Main |
| Washroom Type 4 | 3 | Basement |
| Washroom Type 5 | 0 |
| Total Area: | 0.00 |
| Approximatly Age: | 16-30 |
| Property Type: | Detached |
| Style: | 2-Storey |
| Exterior: | Brick, Vinyl Siding |
| Garage Type: | Attached |
| (Parking/)Drive: | Private Do |
| Drive Parking Spaces: | 4 |
| Park #1 | |
| Parking Type: | Private Do |
| Park #2 | |
| Parking Type: | Private Do |
| Pool: | None |
| Other Structures: | Storage, Garde |
| Approximatly Age: | 16-30 |
| Approximatly Square Footage: | 2000-2500 |
| Property Features: | Fenced Yard, Golf |
| CAC Included: | N |
| Water Included: | N |
| Cabel TV Included: | N |
| Common Elements Included: | N |
| Heat Included: | N |
| Parking Included: | N |
| Condo Tax Included: | N |
| Building Insurance Included: | N |
| Fireplace/Stove: | Y |
| Heat Type: | Forced Air |
| Central Air Conditioning: | Central Air |
| Central Vac: | Y |
| Laundry Level: | Syste |
| Ensuite Laundry: | F |
| Sewers: | Sewer |
| Utilities-Cable: | Y |
| Utilities-Hydro: | Y |
$
%
Years
This calculator is for demonstration purposes only. Always consult a professional
financial advisor before making personal financial decisions.
| Although the information displayed is believed to be accurate, no warranties or representations are made of any kind. |
| ROYAL LEPAGE FRANK REAL ESTATE |
|
|

Rohit Rangwani
Sales Representative
Dir:
647-885-7849
Bus:
905-793-7797
Fax:
905-593-2619
| Virtual Tour | Book Showing | Email a Friend |
Jump To:
At a Glance:
| Type: | Freehold - Detached |
| Area: | Peterborough |
| Municipality: | Peterborough |
| Neighbourhood: | Monaghan |
| Style: | 2-Storey |
| Approximate Age: | 16-30 |
| Tax: | $7,476 |
| Beds: | 3+1 |
| Baths: | 4 |
| Fireplace: | Y |
| Pool: | None |
Locatin Map:
Payment Calculator:

