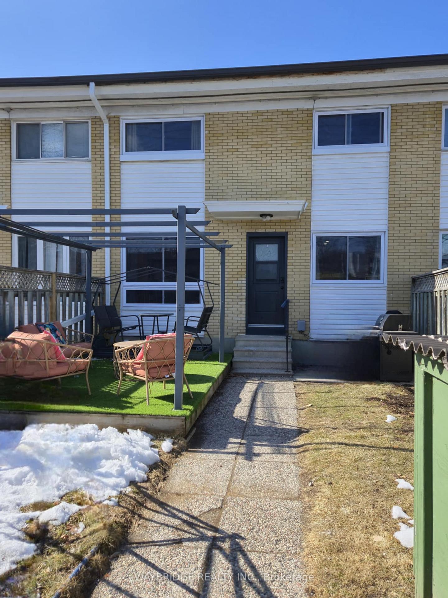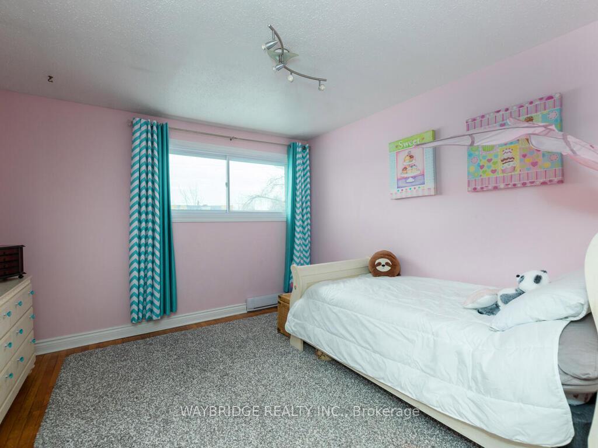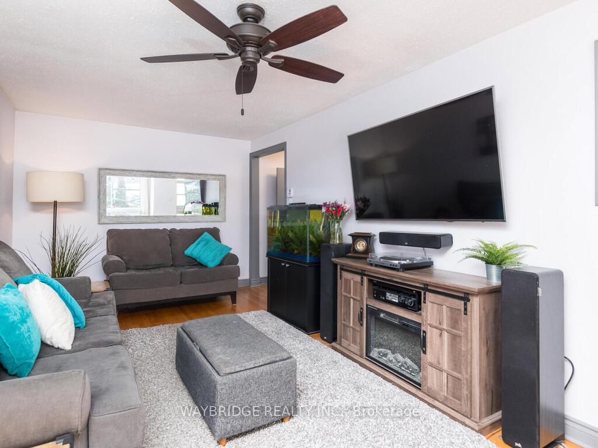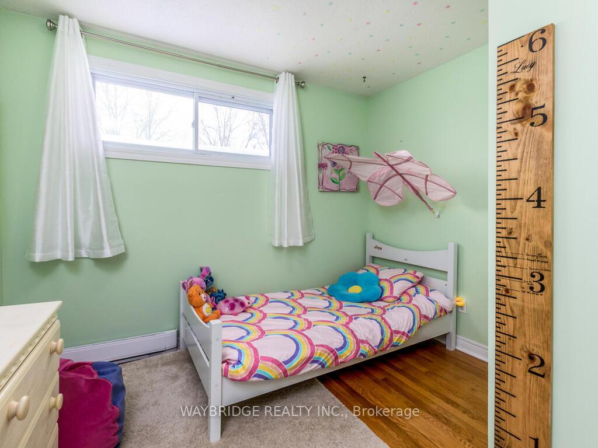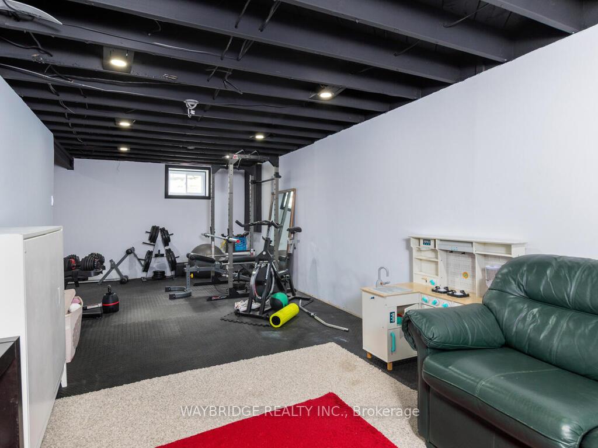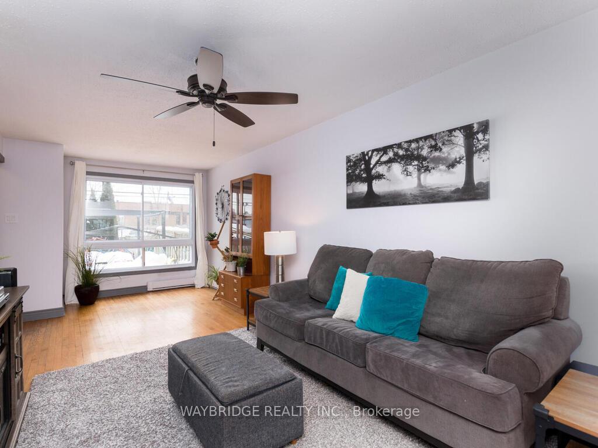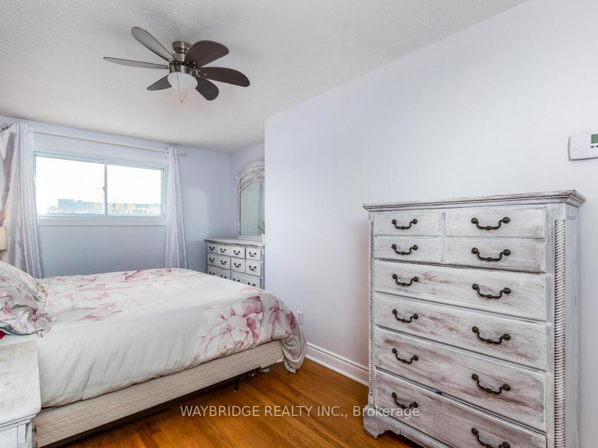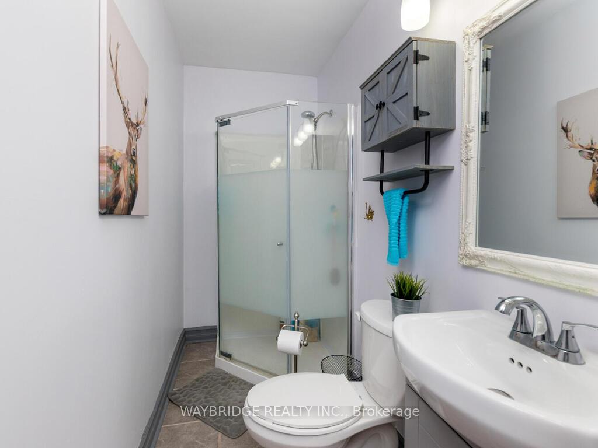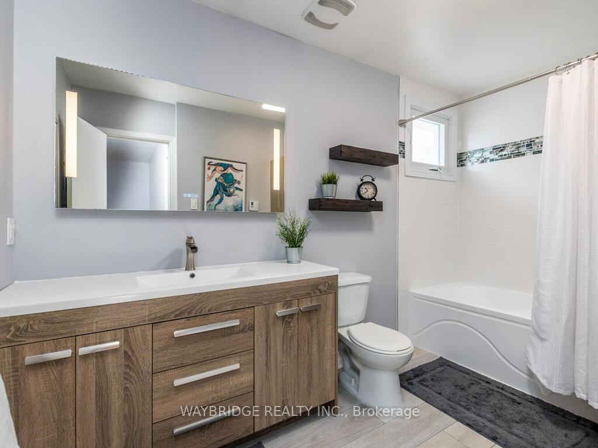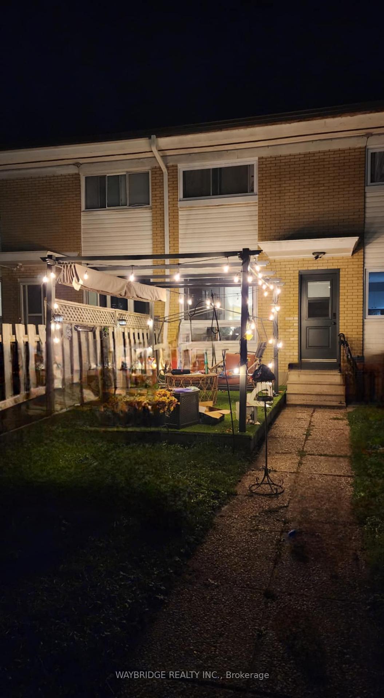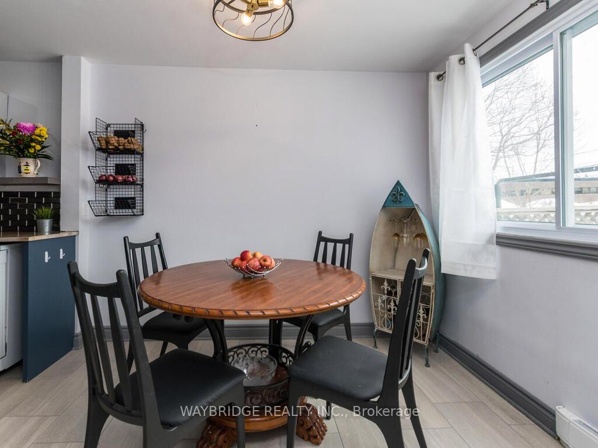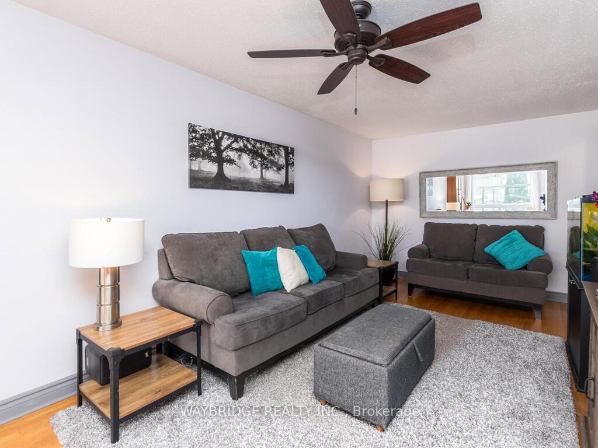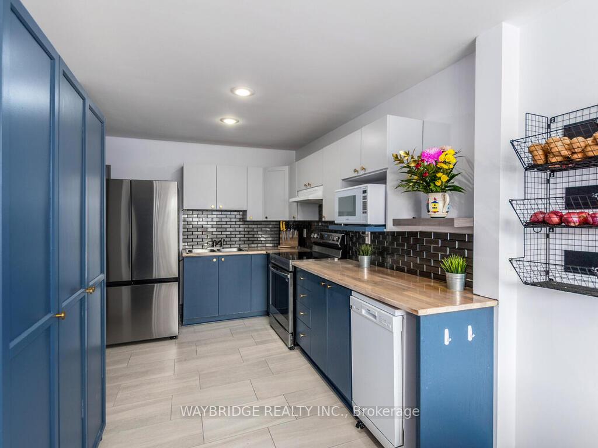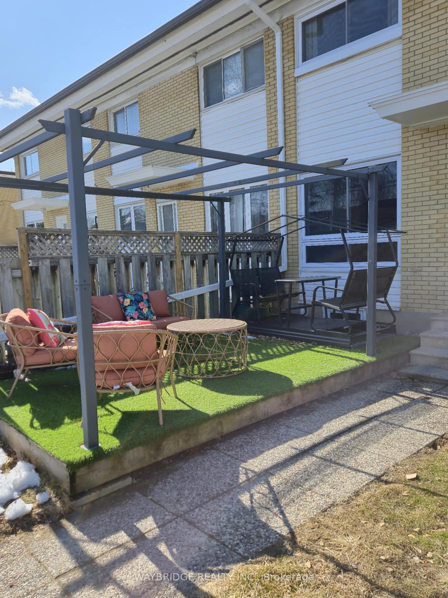$350,000
Available - For Sale
Listing ID: X12060104
2658 Moncton Road , Britannia Heights - Queensway Terrace N , K2B 7W1, Ottawa
| Open House Sunday April 6, 2 to 3 pm This Condo is for first-time buyers or Investors looking for a home in a quiet neighbourhood. Step into homeownership with this rare, bright, and spacious 3-bedroom, 2-bathroom gem in a charming and affordable condo community! Whether you're a first-time buyer or an investor, this well-maintained home offers the perfect blend of comfort, convenience, and modern updates. Enjoy a private fenced yard and a large deck, perfect for summer BBQs and entertaining! Inside, the main level boasts a sun-filled open-concept living room with beautiful hardwood flooring. The updated kitchen features ample cupboard and counter space, plus a cozy eat-in area with large windows overlooking your backyard oasis. Upstairs, you'll find a spacious primary bedroom along with two generous secondary bedrooms. The updated full bathroom has a spa-like coastal feel, making every day feel like a getaway. A bonus 3-piece bathroom on the main level adds extra convenience. The lower level offers endless possibilities! Use it as a family room, workout space, or even a home office. Plus, you have a dedicated laundry/utility room for added functionality. Location, Location, Location! Steps from NCC bike paths, Pinecrest Creek, and Frank Ryan Park 5 minutes to Britannia Beach for summer fun. Will be in walking distance to the LRT for an easy commute. Nestled on a quiet street yet close to Highway 417 for convenience. With affordable baseboard electric heating ($250 winter $160 summer with a/c), pet-friendly policies, and your own parking spot (#32), this home is move-in ready. Don't miss this incredible opportunity to own a beautiful home in a fantastic neighborhood! |
| Price | $350,000 |
| Taxes: | $2200.00 |
| Occupancy by: | Owner |
| Address: | 2658 Moncton Road , Britannia Heights - Queensway Terrace N , K2B 7W1, Ottawa |
| Postal Code: | K2B 7W1 |
| Province/State: | Ottawa |
| Directions/Cross Streets: | Kelly |
| Level/Floor | Room | Length(ft) | Width(ft) | Descriptions | |
| Room 1 | Main | Bathroom | 6 | 4 | 3 Pc Bath |
| Room 2 | Main | Kitchen | 11.91 | 11.48 | |
| Room 3 | Main | Dining Ro | 8.23 | 9.81 | Eat-in Kitchen |
| Room 4 | Main | Living Ro | 25.72 | 9.84 | |
| Room 5 | Second | Primary B | 19.48 | 9.97 | |
| Room 6 | Second | Bedroom 2 | 13.91 | 11.22 | |
| Room 7 | Second | Bedroom 3 | 11.15 | 9.81 | |
| Room 8 | Second | Bathroom | 9.97 | 4.99 | 4 Pc Bath |
| Room 9 | Basement | Recreatio | 25.72 | 9.97 |
| Washroom Type | No. of Pieces | Level |
| Washroom Type 1 | 3 | Main |
| Washroom Type 2 | 4 | Second |
| Washroom Type 3 | 0 | |
| Washroom Type 4 | 0 | |
| Washroom Type 5 | 0 |
| Total Area: | 0.00 |
| Washrooms: | 2 |
| Heat Type: | Baseboard |
| Central Air Conditioning: | Window Unit |
| Elevator Lift: | False |
$
%
Years
This calculator is for demonstration purposes only. Always consult a professional
financial advisor before making personal financial decisions.
| Although the information displayed is believed to be accurate, no warranties or representations are made of any kind. |
| WAYBRIDGE REALTY INC. |
|
|

Rohit Rangwani
Sales Representative
Dir:
647-885-7849
Bus:
905-793-7797
Fax:
905-593-2619
| Book Showing | Email a Friend |
Jump To:
At a Glance:
| Type: | Com - Condo Townhouse |
| Area: | Ottawa |
| Municipality: | Britannia Heights - Queensway Terrace N |
| Neighbourhood: | 6203 - Queensway Terrace North |
| Style: | 2-Storey |
| Tax: | $2,200 |
| Maintenance Fee: | $505.32 |
| Beds: | 3 |
| Baths: | 2 |
| Fireplace: | N |
Locatin Map:
Payment Calculator:

