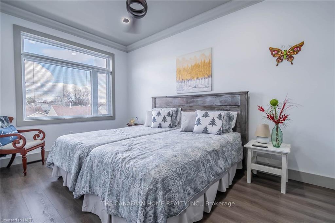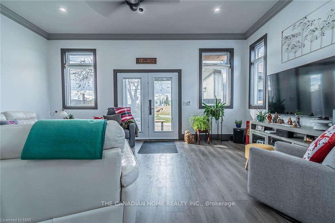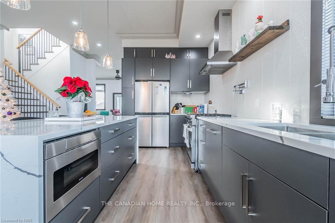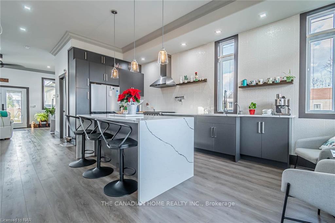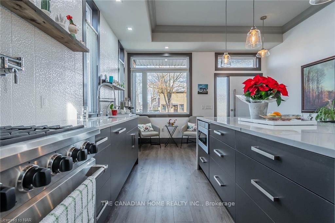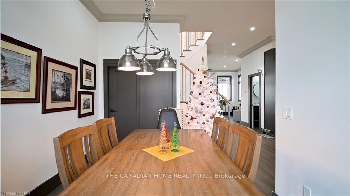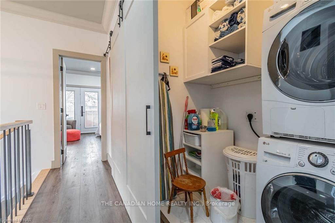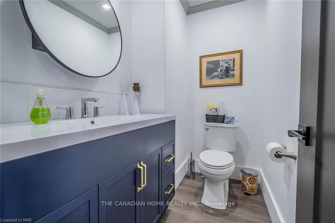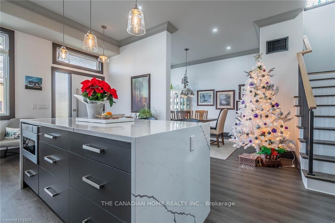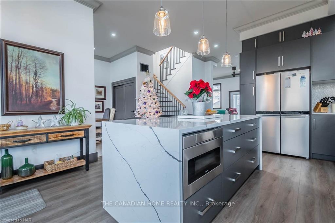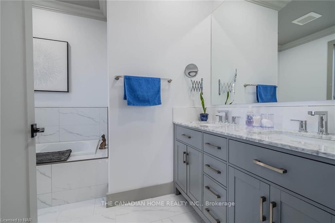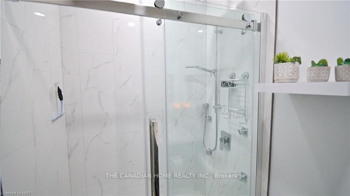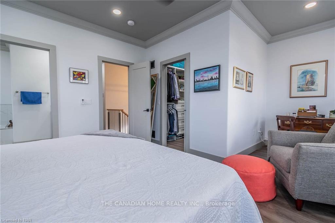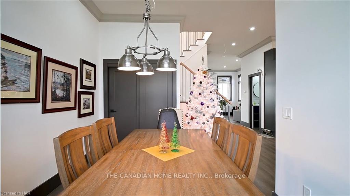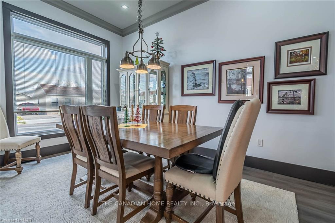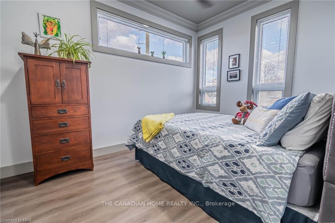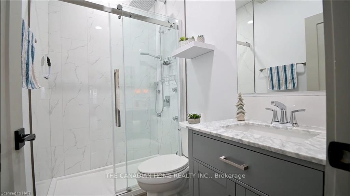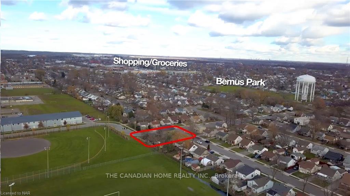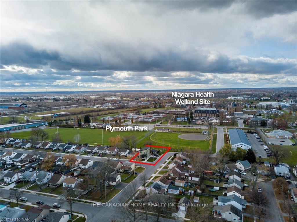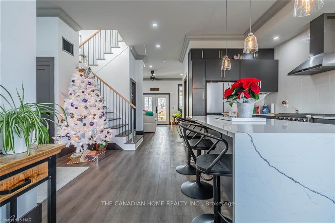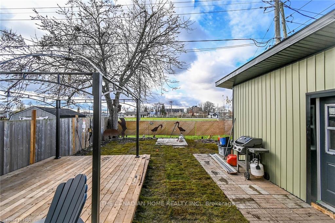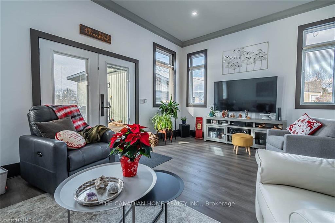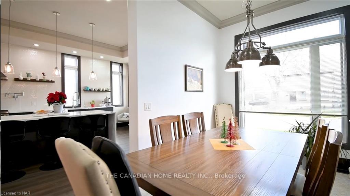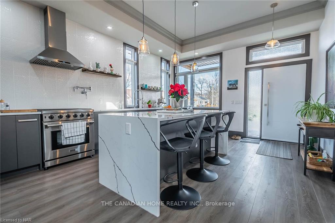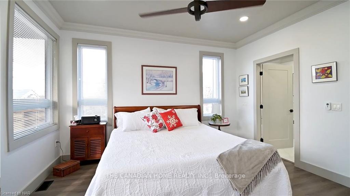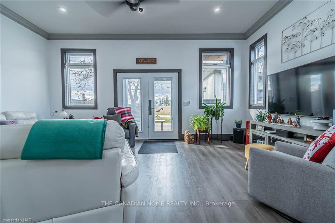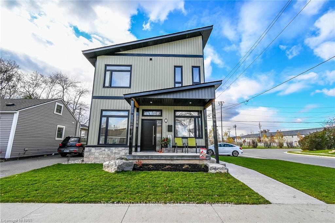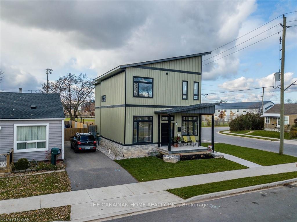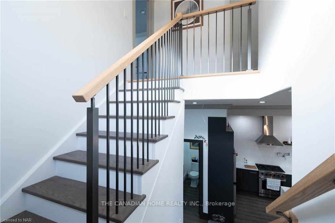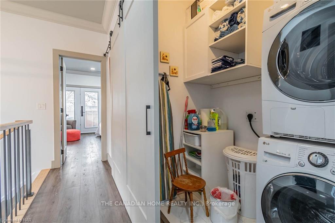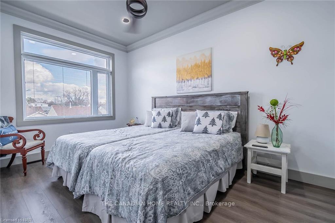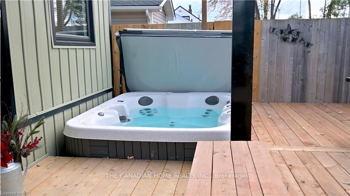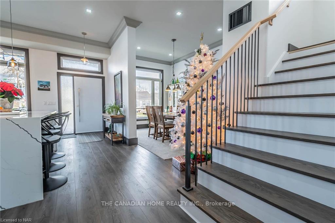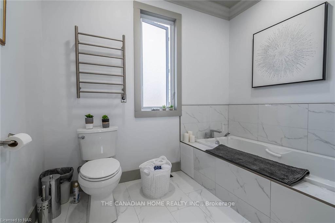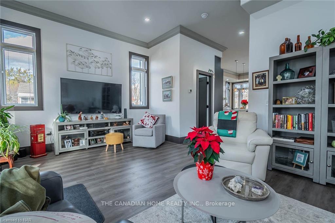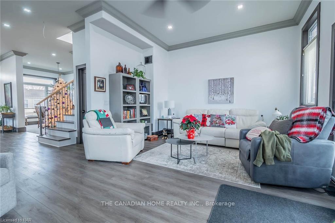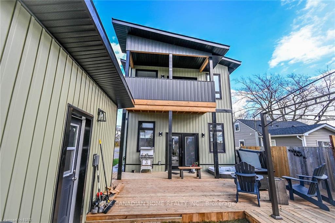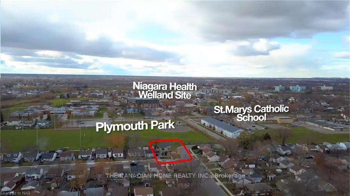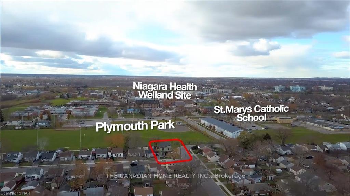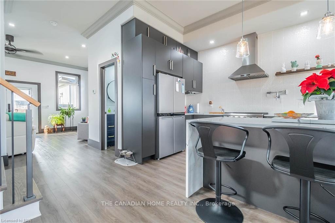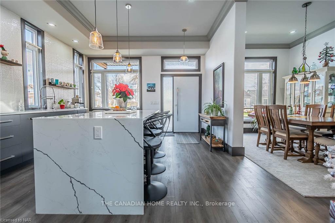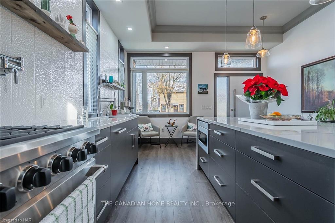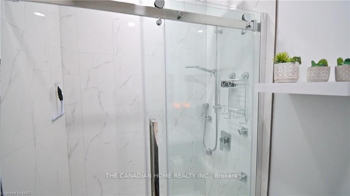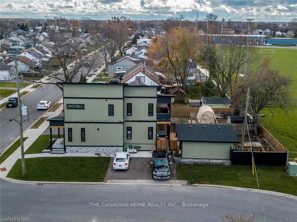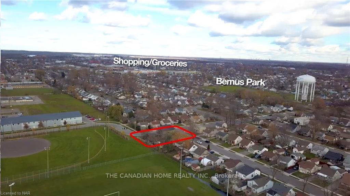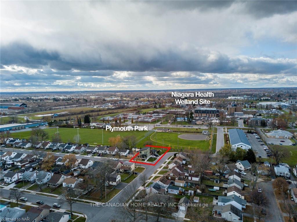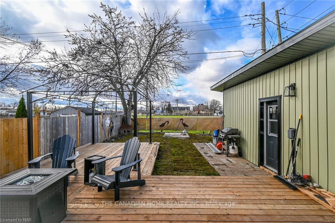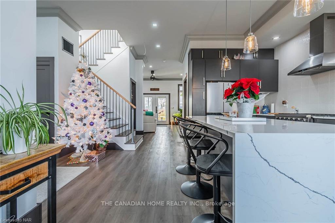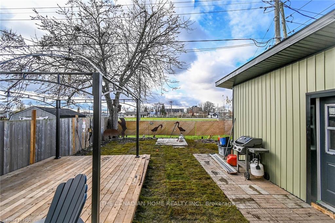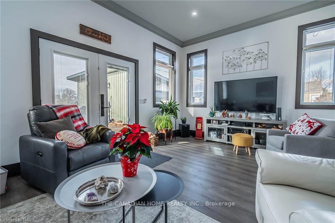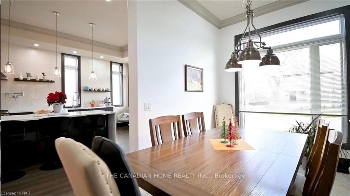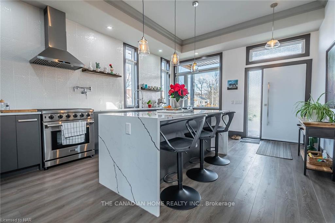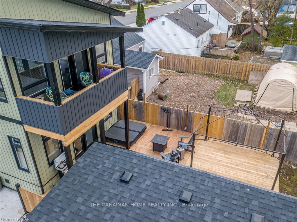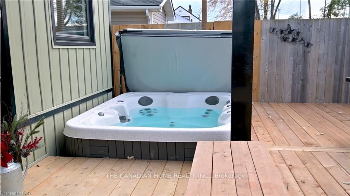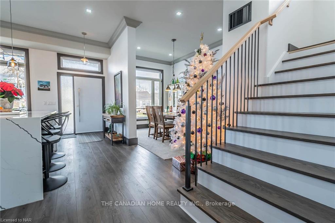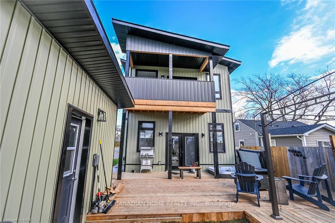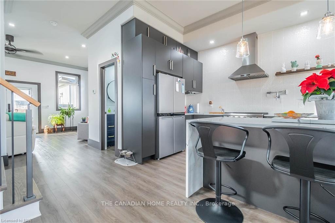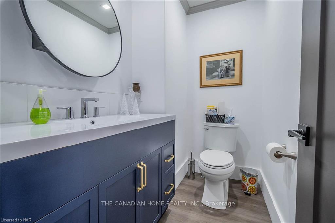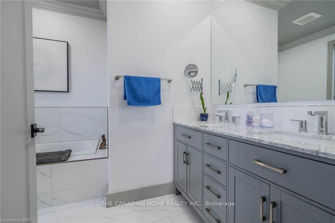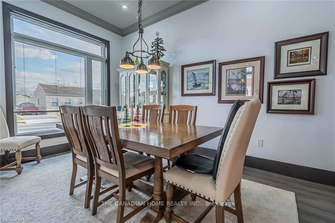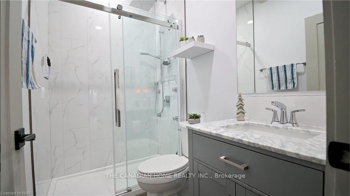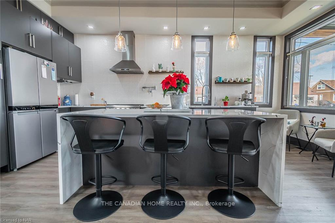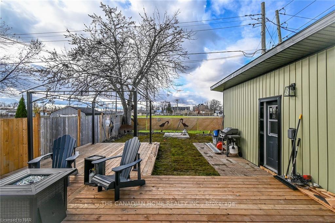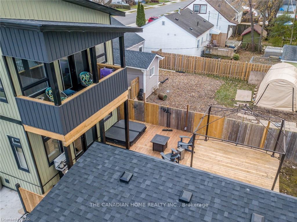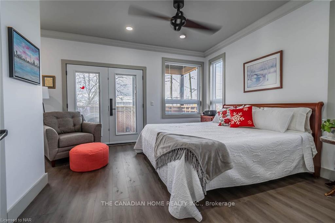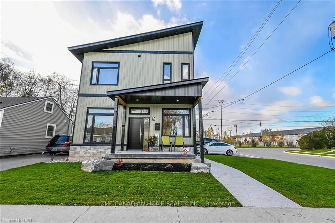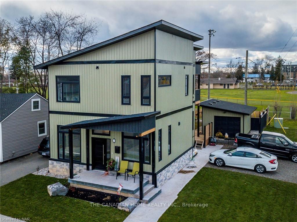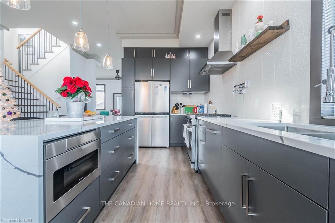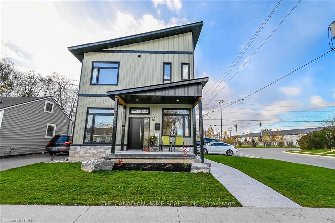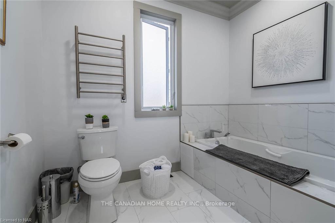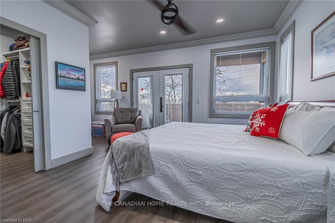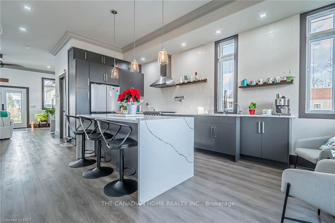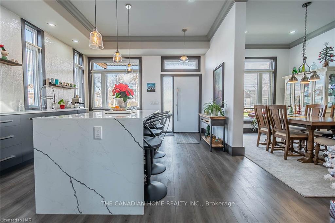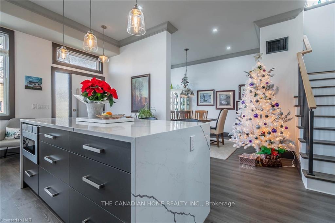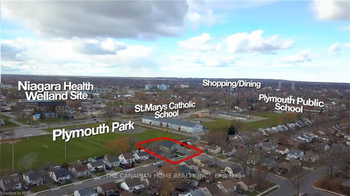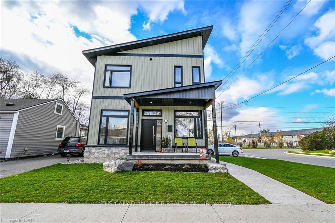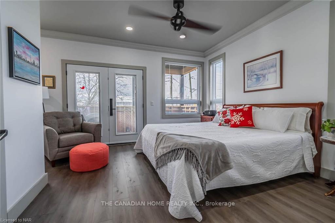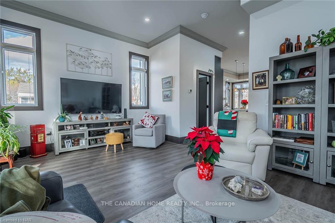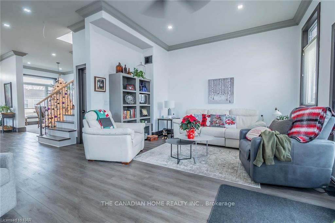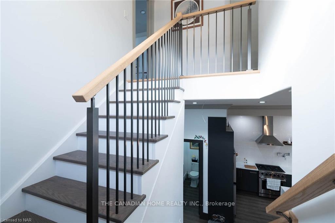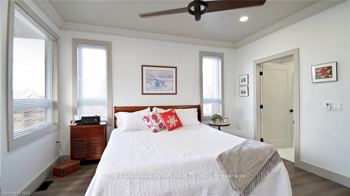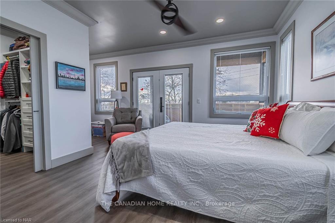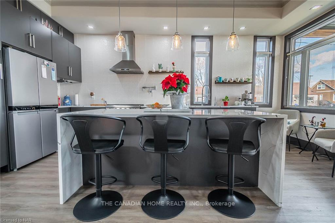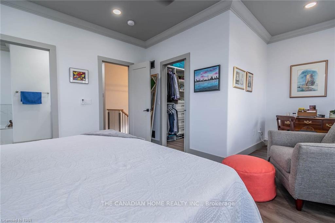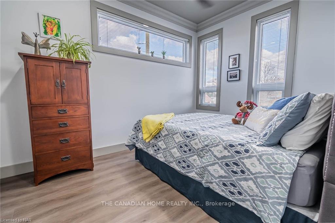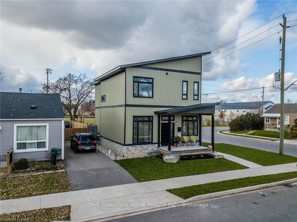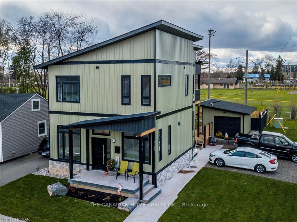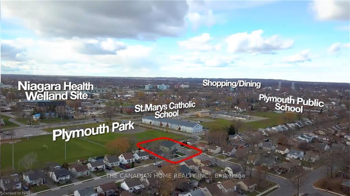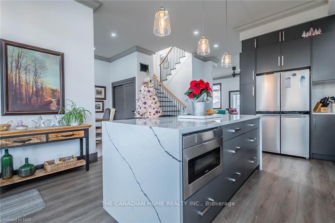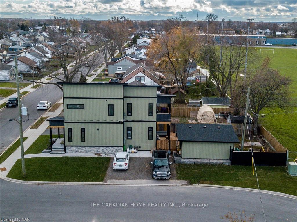$2,800
Available - For Rent
Listing ID: X12060160
2 Bishop Road , Welland, L3B 2V5, Niagara
| LOCATION ...LOCATION :: Stunning Detached House in Central Welland. Everything Premium and Brand New!! The Main floor has 10 feet ceilings and large Windows. All Premium Luxury Fittings & Appliances. The Kitchen has Brand new High End Fridge, Premium Gas Stove, Built in Microwave, Rangehood, Ceiling Fans, Huge Centre Island. The Main floor has a Huge Formal Dining Room & a spacious Family Room which opens to the Covered Patio. Master Bedroom is huge with 4 Pc washroom, walk in closet & a Balcony. The other 2 bedrooms are equally spacious with large windows and closet. Laundry is upstairs. Premium house backing on to the Plymouth Park. The nearest Bus Stop is around 4 minutes by walk. Welland County General Hospital is just 10 minutes by walk. Niagara Health Welland hospital is around 5 minutes by car. Freshco, Shoppers Drug mart is around 4 minutes by car. Just walk to the nearest schools like Plymouth Public School, St.Mary Catholic School. Niagara College Welland Campus is around 10 minutes by car and around 30 minutes by Bus. The premium Smart Centers Welland Shopping area which has Walmart Super centre, Canadian Tyre, McDonalds, Rona, is around 10 minutes by car. |
| Price | $2,800 |
| Taxes: | $0.00 |
| Occupancy by: | Vacant |
| Address: | 2 Bishop Road , Welland, L3B 2V5, Niagara |
| Acreage: | < .50 |
| Directions/Cross Streets: | ONTARIO RD. / PLYMOUTH RD |
| Rooms: | 10 |
| Bedrooms: | 3 |
| Bedrooms +: | 0 |
| Family Room: | T |
| Basement: | Crawl Space |
| Furnished: | Unfu |
| Level/Floor | Room | Length(ft) | Width(ft) | Descriptions | |
| Room 1 | Main | Living Ro | 15.55 | 11.58 | Vinyl Floor, Pot Lights, Large Window |
| Room 2 | Main | Dining Ro | 11.97 | 7.74 | Vinyl Floor, Pot Lights, Large Window |
| Room 3 | Main | Kitchen | 9.94 | 11.74 | Vinyl Floor, Stainless Steel Appl, Centre Island |
| Room 4 | Main | Powder Ro | 9.64 | 8.63 | 2 Pc Bath |
| Room 5 | Upper | Primary B | 19.25 | 13.68 | Vinyl Floor, 4 Pc Ensuite, Large Closet |
| Room 6 | Upper | Bedroom 2 | 14.24 | 9.15 | Vinyl Floor, Large Closet, Large Window |
| Room 7 | Upper | Bedroom 3 | 11.74 | 8.82 | Vinyl Floor, Large Closet, Large Window |
| Room 8 | Upper | Bathroom | 8 | 4.92 | 3 Pc Bath |
| Room 9 | Upper | Laundry | 5.84 | 4.07 |
| Washroom Type | No. of Pieces | Level |
| Washroom Type 1 | 2 | Main |
| Washroom Type 2 | 3 | Second |
| Washroom Type 3 | 0 | |
| Washroom Type 4 | 0 | |
| Washroom Type 5 | 0 |
| Total Area: | 0.00 |
| Property Type: | Detached |
| Style: | 2-Storey |
| Exterior: | Aluminum Siding, Brick |
| Garage Type: | Detached |
| (Parking/)Drive: | Private Do |
| Drive Parking Spaces: | 2 |
| Park #1 | |
| Parking Type: | Private Do |
| Park #2 | |
| Parking Type: | Private Do |
| Pool: | None |
| Laundry Access: | Ensuite, In B |
| Approximatly Square Footage: | 1500-2000 |
| Property Features: | Hospital, Park |
| CAC Included: | Y |
| Water Included: | N |
| Cabel TV Included: | N |
| Common Elements Included: | N |
| Heat Included: | N |
| Parking Included: | Y |
| Condo Tax Included: | N |
| Building Insurance Included: | N |
| Fireplace/Stove: | Y |
| Heat Type: | Forced Air |
| Central Air Conditioning: | Central Air |
| Central Vac: | N |
| Laundry Level: | Syste |
| Ensuite Laundry: | F |
| Sewers: | Sewer |
| Utilities-Cable: | A |
| Utilities-Hydro: | A |
| Although the information displayed is believed to be accurate, no warranties or representations are made of any kind. |
| THE CANADIAN HOME REALTY INC. |
|
|

Rohit Rangwani
Sales Representative
Dir:
647-885-7849
Bus:
905-793-7797
Fax:
905-593-2619
| Book Showing | Email a Friend |
Jump To:
At a Glance:
| Type: | Freehold - Detached |
| Area: | Niagara |
| Municipality: | Welland |
| Neighbourhood: | 773 - Lincoln/Crowland |
| Style: | 2-Storey |
| Beds: | 3 |
| Baths: | 3 |
| Fireplace: | Y |
| Pool: | None |
Locatin Map:

