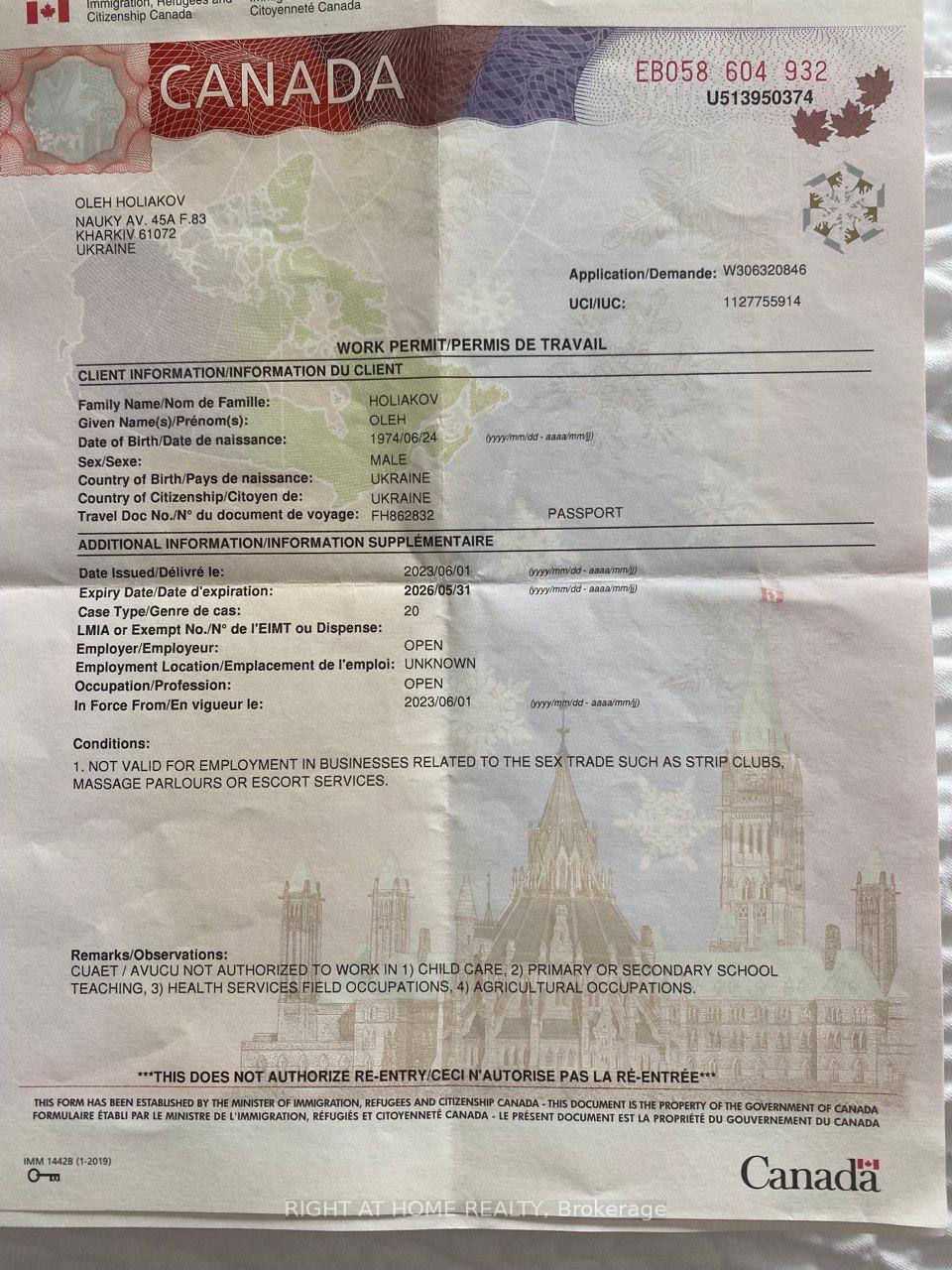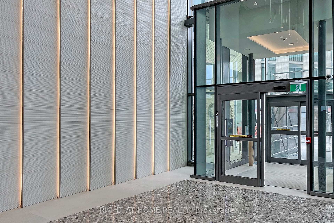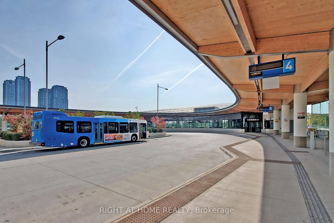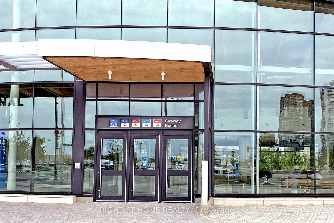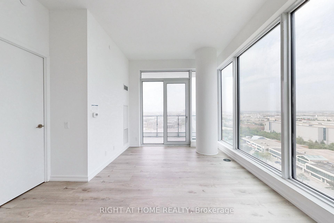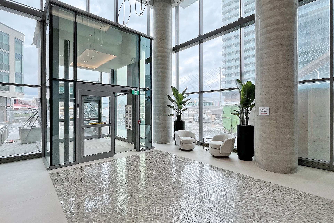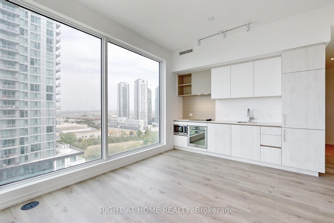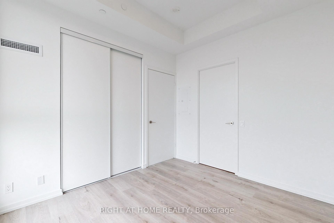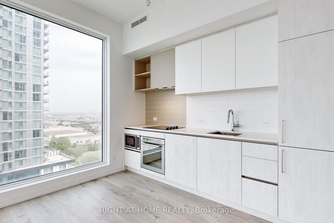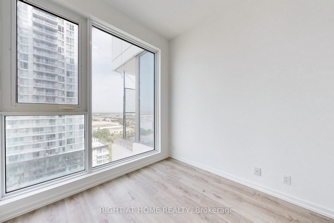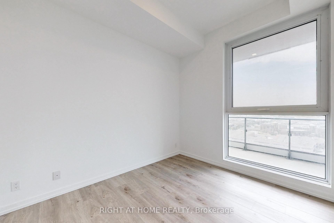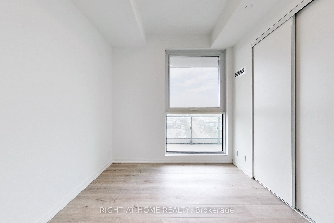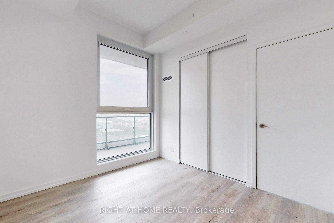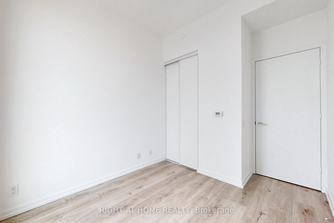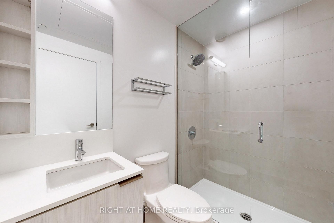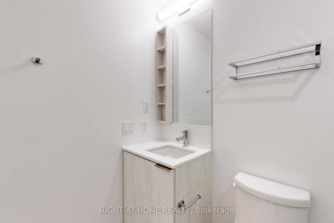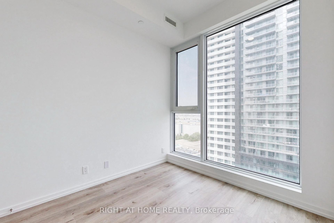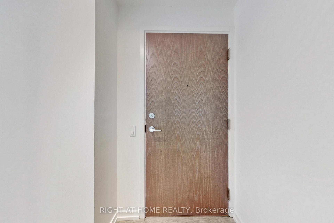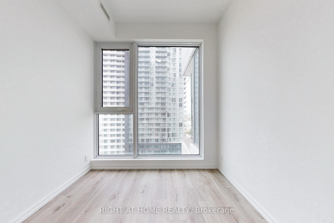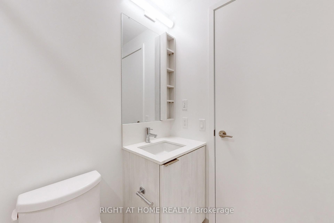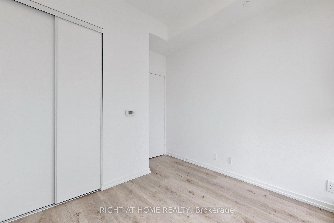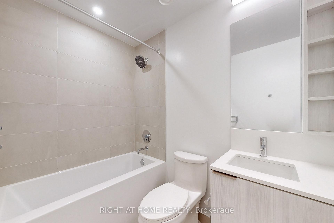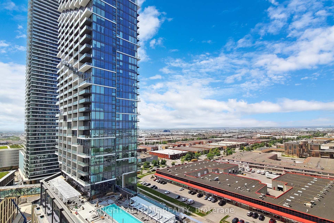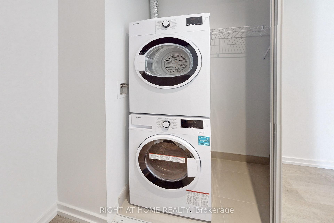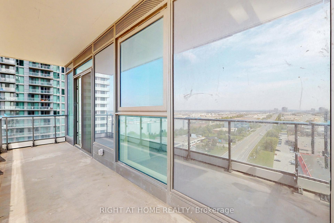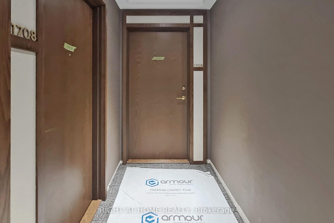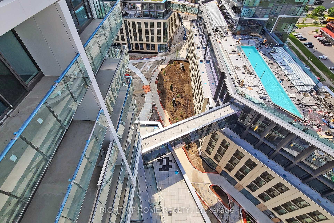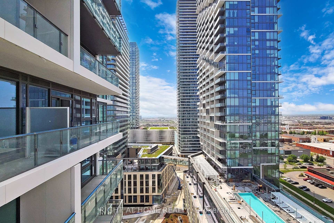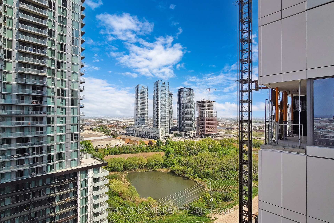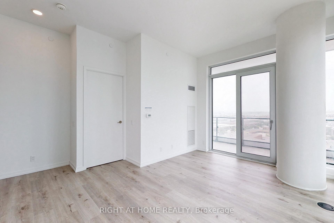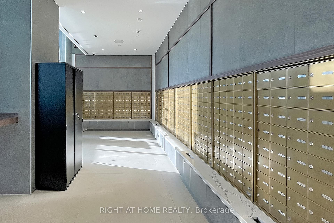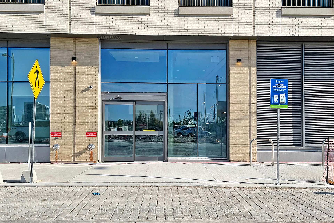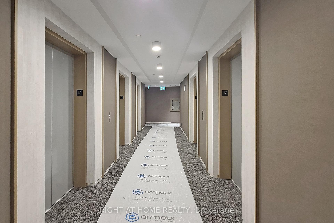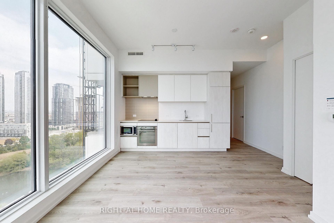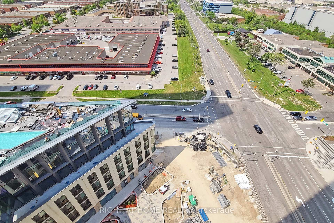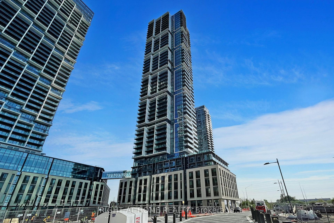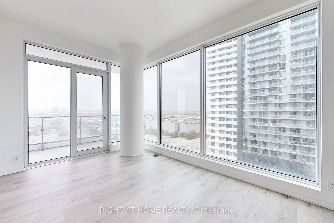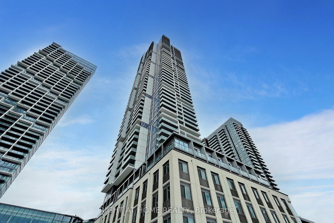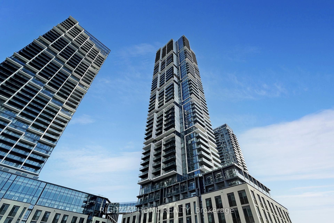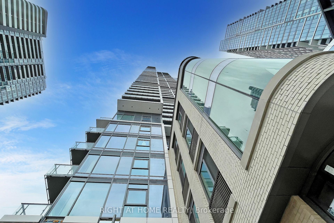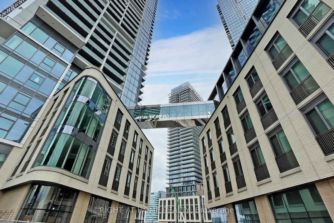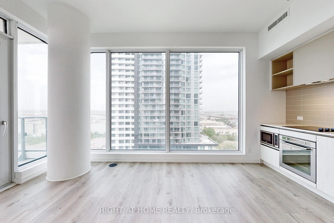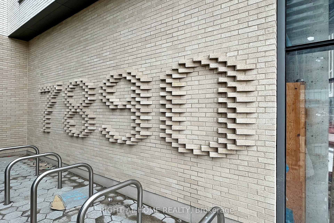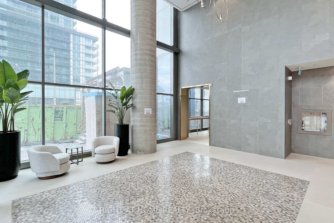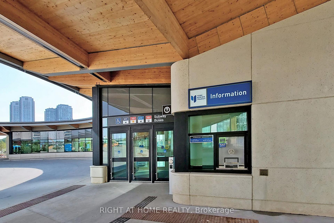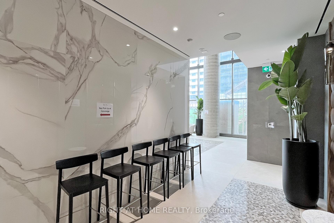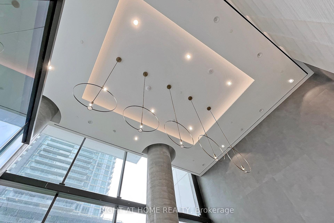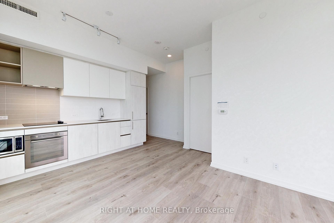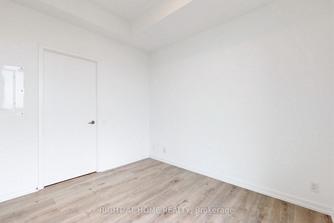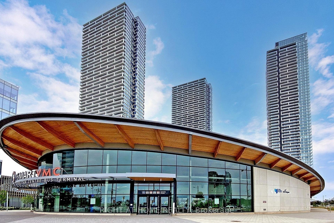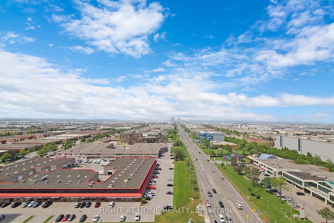$2,750
Available - For Rent
Listing ID: N12042807
7890 Jane Stre , Vaughan, L4K 0K9, York
| Luxrey living Transit City 5, a stunning residential tower at the heart of the rapidly-growingVaughan Metropolitan Centre community. This practical layout features a 2-bedroom, 2-bathroomunit with a stunning unobstructed view. The stylish kitchen is equipped with all built-inappliances, and the unit boasts floor-to-ceiling windows. Just a 3-minute walk to the VMC Subway Station with easy access to Highway 400/40. Located near the best shopping, dining, and entertainment options in Vaughan. The building offers over 24,000 sq. ft. of amenities, including an indoor & outdoor training club, full indoor running track, cardio zone, yoga spaces, half basketball court, squash court, rooftop pool, sauna, luxury cabanas, working space, lobby furnished by Hermes, and 24-hour concierge. Minutes from Vaughan Subway Station, the Regional Bus Terminal, Highway 400/407, Vaughan Mills, Ikea, Walmart, Costco, York University, and a 9-acre central park at yourdoorstep.Don't miss this opportunity to lease an extra ordinary condo in a dynamic community. **EXTRAS** can provide furniture.1 Underground Parking & 1 Locker. High Speed Internet. Custom Roller Window Blinds. All Elfs. Stainless Steele Built-In Appliances: Fridge, Cooktop, Stove/Oven, Microwave, Stacked Washer & Dryer Included. |
| Price | $2,750 |
| Taxes: | $0.00 |
| Occupancy by: | Tenant |
| Address: | 7890 Jane Stre , Vaughan, L4K 0K9, York |
| Postal Code: | L4K 0K9 |
| Province/State: | York |
| Directions/Cross Streets: | Hw7/ Jane St |
| Level/Floor | Room | Length(ft) | Width(ft) | Descriptions | |
| Room 1 | Main | Family Ro | 10.63 | 9.25 | Family Size Kitchen, Window Floor to Ceil, Balcony |
| Room 2 | Main | Living Ro | 10.63 | 9.25 | Combined w/Dining, Pot Lights, Laminate |
| Room 3 | Main | Kitchen | 10.63 | 9.25 | B/I Appliances, Quartz Counter |
| Room 4 | Main | Primary B | 10.69 | 9.51 | 3 Pc Ensuite, B/I Closet, Window Floor to Ceil |
| Room 5 | Main | Bedroom | 7.22 | 9.84 | B/I Closet, Window Floor to Ceil, Laminate |
| Washroom Type | No. of Pieces | Level |
| Washroom Type 1 | 3 | Main |
| Washroom Type 2 | 3 | Main |
| Washroom Type 3 | 0 | |
| Washroom Type 4 | 0 | |
| Washroom Type 5 | 0 |
| Total Area: | 0.00 |
| Approximatly Age: | 0-5 |
| Washrooms: | 2 |
| Heat Type: | Forced Air |
| Central Air Conditioning: | Central Air |
| Elevator Lift: | True |
| Although the information displayed is believed to be accurate, no warranties or representations are made of any kind. |
| RIGHT AT HOME REALTY |
|
|

Rohit Rangwani
Sales Representative
Dir:
647-885-7849
Bus:
905-793-7797
Fax:
905-593-2619
| Book Showing | Email a Friend |
Jump To:
At a Glance:
| Type: | Com - Condo Apartment |
| Area: | York |
| Municipality: | Vaughan |
| Neighbourhood: | Vaughan Corporate Centre |
| Style: | Apartment |
| Approximate Age: | 0-5 |
| Beds: | 2 |
| Baths: | 2 |
| Fireplace: | N |
Locatin Map:

