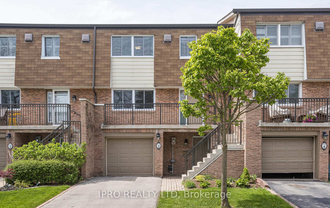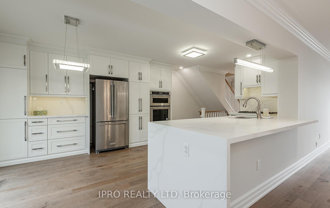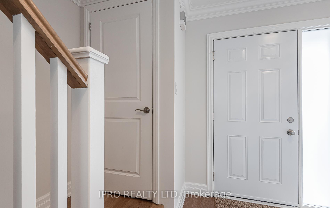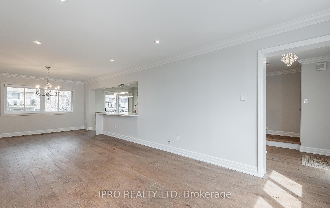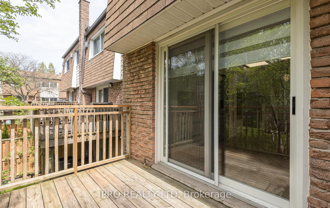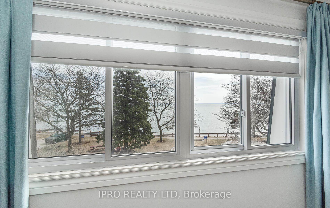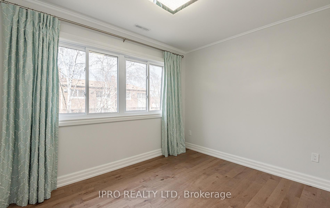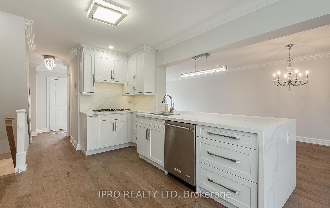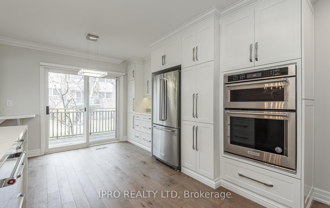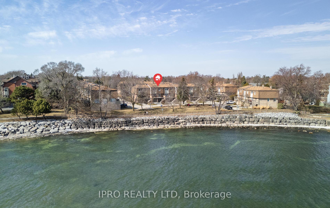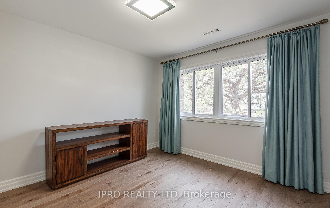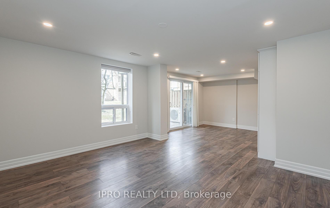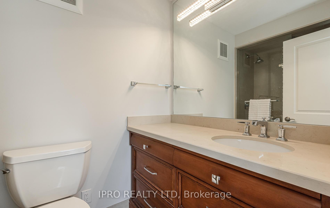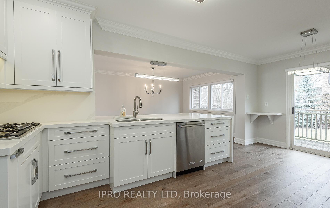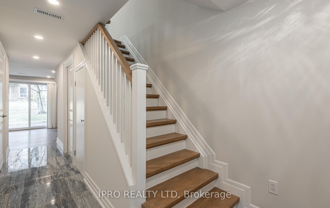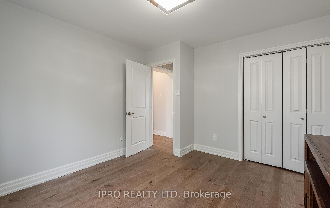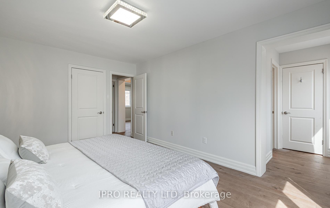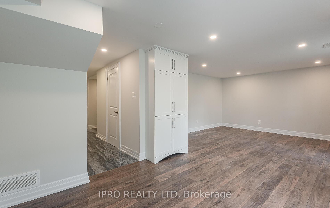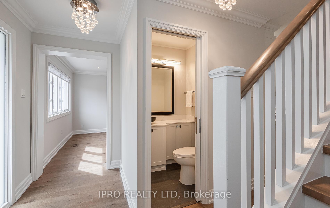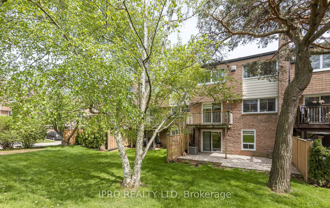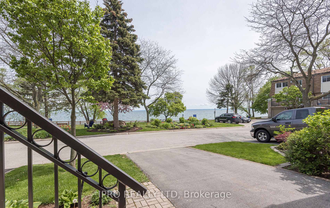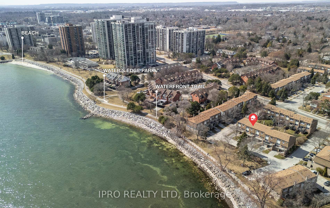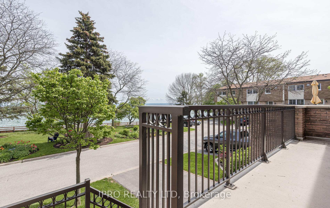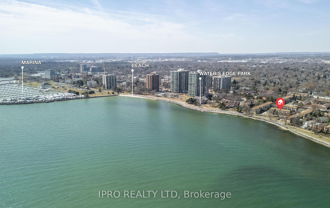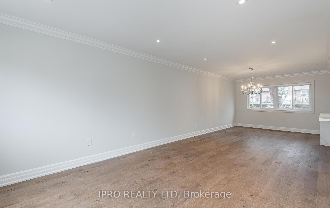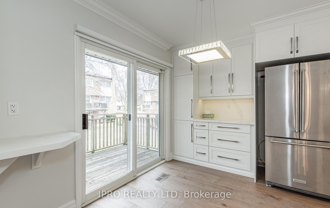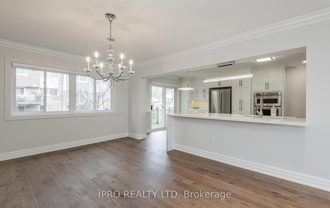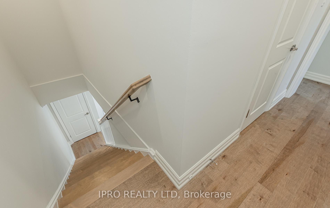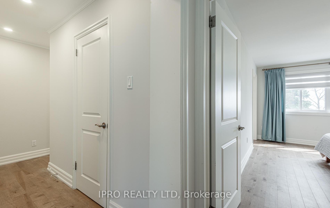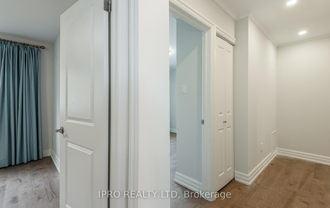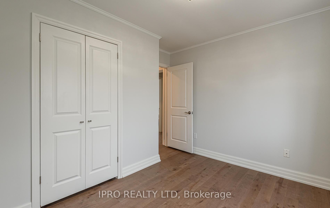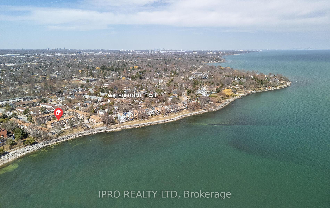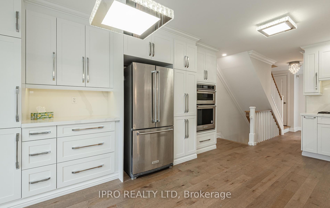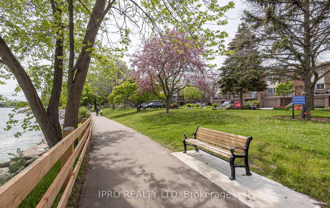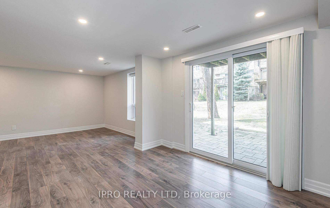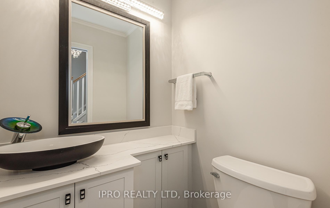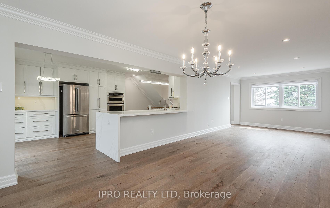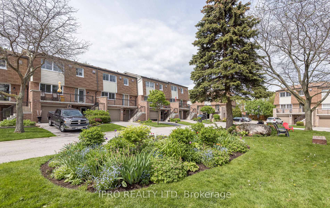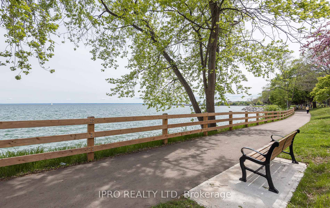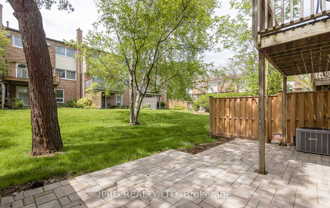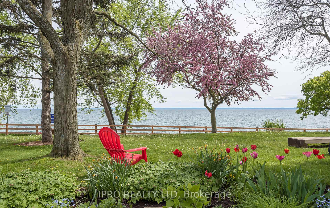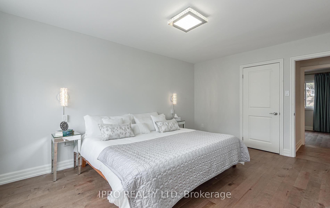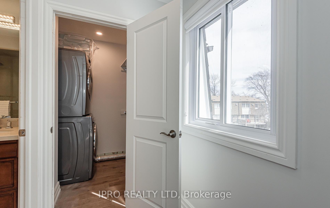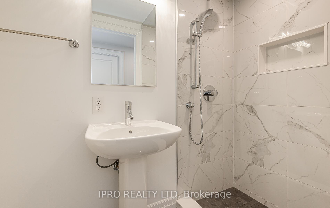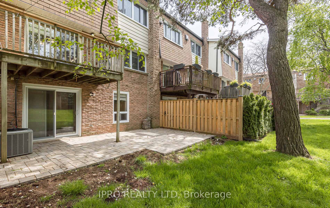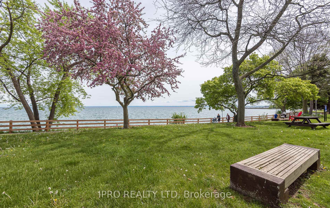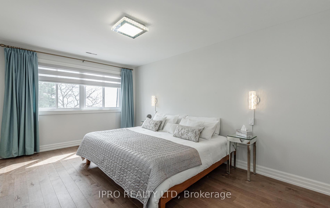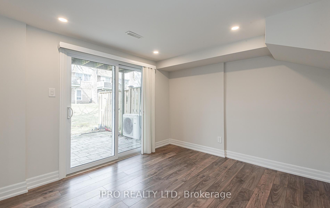$1,595,000
Available - For Sale
Listing ID: W12060166
2110 Marine Driv , Oakville, L6L 1B7, Halton
| Welcome to one of the few Bronte properties that faces Lake Ontario without obstruction. Enjoy a glass of wine or cup of coffee while you sit on the main floor terrace of your home, enjoying the view of the Lake, the vibrancy of Bronte and the new promenade to the beach, steps from your front door. This stunning 3 bed/4 bath is over 2,200 square ft of renovated space. Recently completely overhauled & transformed into this high end, executive property. The spaciousness of the open concept main floor will surprise and delight you. The width of this property is double most townhouses. A designer, eat-in kitchen w/ high end appliances (including Thermador) & a stunning, large quartz island walks out to a terrace where you can BBQ with your built in gas line. Enjoy the view of the sunrise over the Lake from the Primary suite. Complete with a 3 piece ensuite & laundry rm. Stunning engineered hardwood throughout the property save for a lovely polished ceramic tile at the lower level, busy entrance of the home (including access from the garage). The ground level has built in cabinets, a 3 pc bath & walks out to the spacious terrace so definitely could be used as a nanny or in-law suite. Also a wonderful opportunity for a large family room and home office away from the main space of the property. The possibilities are endless in this one of a kind home!! |
| Price | $1,595,000 |
| Taxes: | $4940.00 |
| Occupancy by: | Vacant |
| Address: | 2110 Marine Driv , Oakville, L6L 1B7, Halton |
| Postal Code: | L6L 1B7 |
| Province/State: | Halton |
| Directions/Cross Streets: | East Drive & Marine Drive |
| Level/Floor | Room | Length(ft) | Width(ft) | Descriptions | |
| Room 1 | Ground | Family Ro | 22.96 | 14.3 | Laminate, W/O To Yard, B/I Closet |
| Room 2 | Ground | Bathroom | 3 Pc Bath | ||
| Room 3 | Main | Living Ro | 14.79 | 10.96 | Hardwood Floor, Large Window, Overlook Water |
| Room 4 | Main | Dining Ro | 14.66 | 11.15 | Hardwood Floor, Large Window, Overlook Water |
| Room 5 | Main | Kitchen | 13.35 | 13.05 | Open Concept, Quartz Counter, W/O To Terrace |
| Room 6 | Main | Breakfast | 11.45 | 5.38 | Open Concept, Pot Lights, W/O To Terrace |
| Room 7 | Main | Bathroom | 2 Pc Bath | ||
| Room 8 | Upper | Primary B | 15.55 | 11.05 | Hardwood Floor, Large Window, Overlook Water |
| Room 9 | Upper | Bedroom 2 | 12 | 11.05 | Hardwood Floor, Pot Lights, Large Closet |
| Room 10 | Upper | Bedroom 3 | 10.99 | 10.1 | Hardwood Floor, Pot Lights, Large Closet |
| Room 11 | Upper | Bathroom | 3 Pc Ensuite | ||
| Room 12 | Upper | Bathroom | 4 Pc Bath |
| Washroom Type | No. of Pieces | Level |
| Washroom Type 1 | 3 | Lower |
| Washroom Type 2 | 2 | Main |
| Washroom Type 3 | 3 | Upper |
| Washroom Type 4 | 4 | Upper |
| Washroom Type 5 | 0 | |
| Washroom Type 6 | 3 | Lower |
| Washroom Type 7 | 2 | Main |
| Washroom Type 8 | 3 | Upper |
| Washroom Type 9 | 4 | Upper |
| Washroom Type 10 | 0 |
| Total Area: | 0.00 |
| Washrooms: | 4 |
| Heat Type: | Forced Air |
| Central Air Conditioning: | Central Air |
$
%
Years
This calculator is for demonstration purposes only. Always consult a professional
financial advisor before making personal financial decisions.
| Although the information displayed is believed to be accurate, no warranties or representations are made of any kind. |
| IPRO REALTY LTD |
|
|

Rohit Rangwani
Sales Representative
Dir:
647-885-7849
Bus:
905-793-7797
Fax:
905-593-2619
| Virtual Tour | Book Showing | Email a Friend |
Jump To:
At a Glance:
| Type: | Com - Condo Townhouse |
| Area: | Halton |
| Municipality: | Oakville |
| Neighbourhood: | 1001 - BR Bronte |
| Style: | 3-Storey |
| Tax: | $4,940 |
| Maintenance Fee: | $735 |
| Beds: | 3 |
| Baths: | 4 |
| Fireplace: | N |
Locatin Map:
Payment Calculator:

