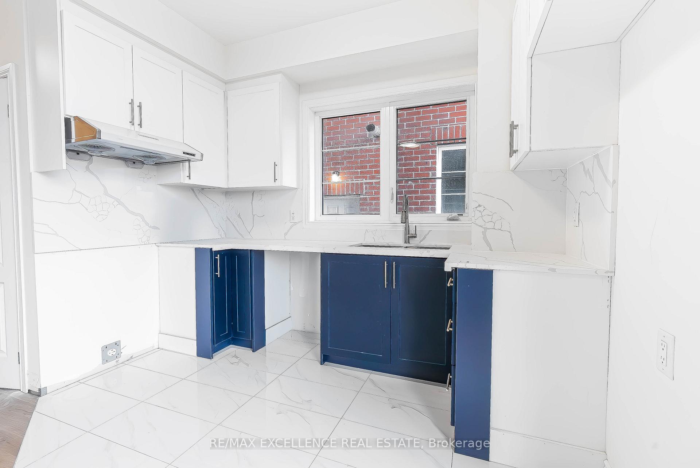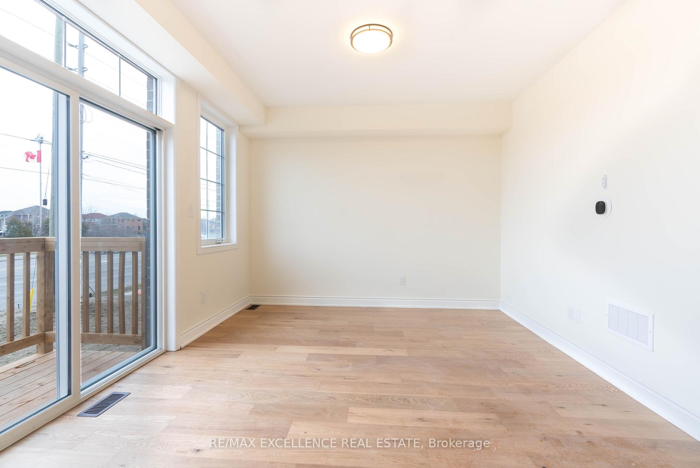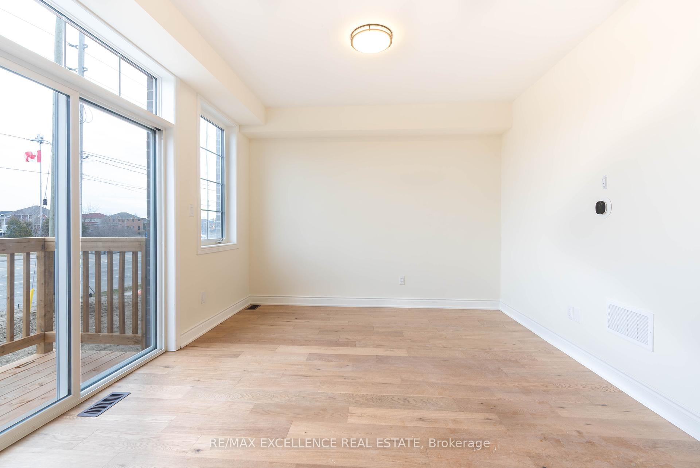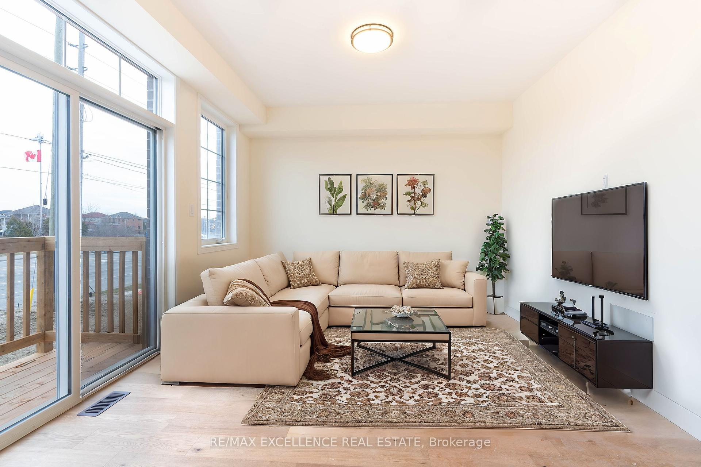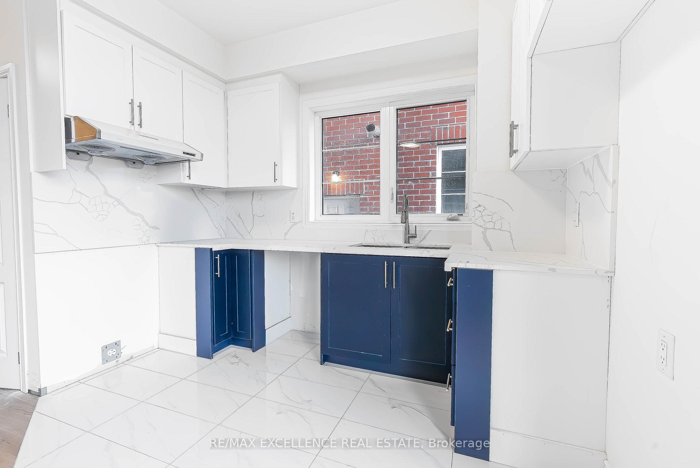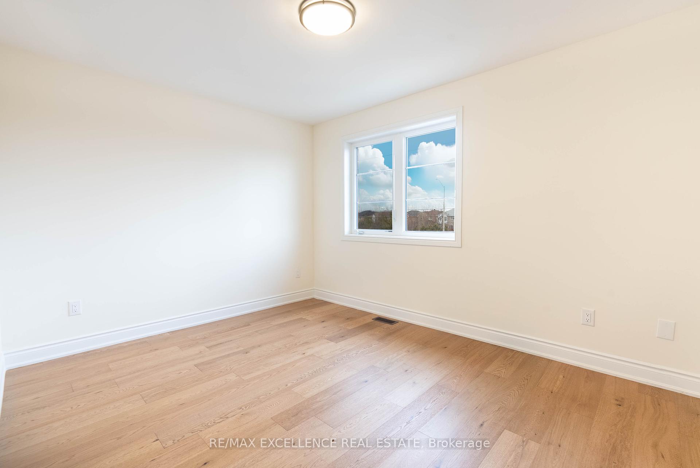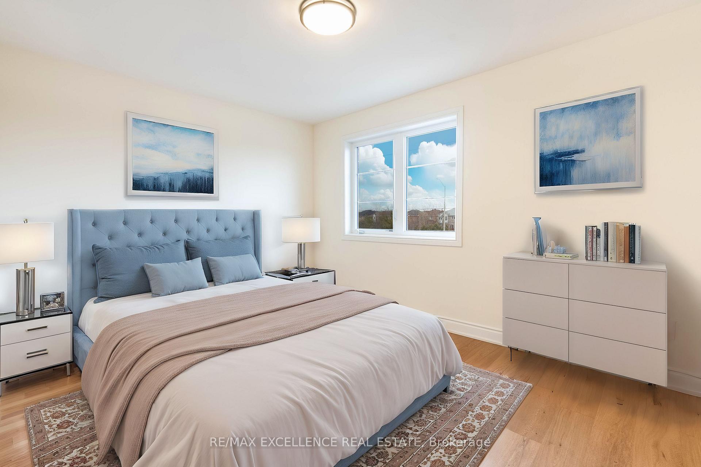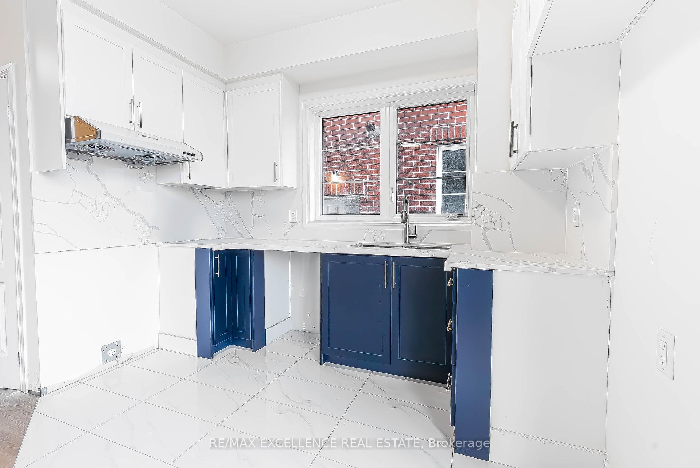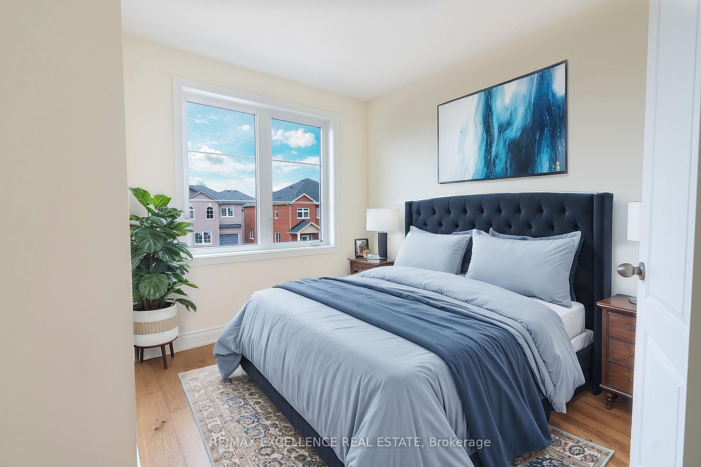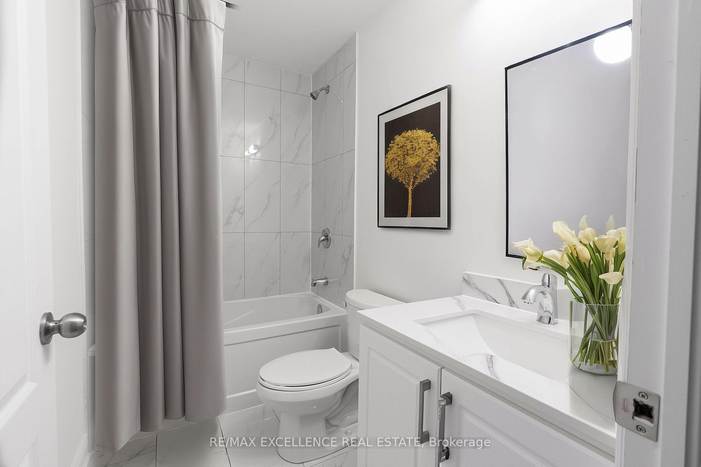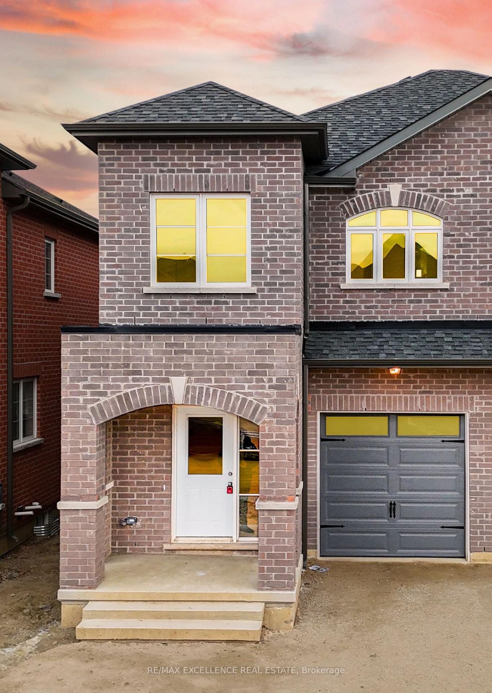$999,000
Available - For Sale
Listing ID: W12059981
74 Allness Road , Brampton, L7A 3N7, Peel
| ***Brand-new home with a legal studio basement apartment, no house at the back. ***A beautifully designed 3+1 bedroom, 3.5-bathroom semi-detached gem offering modern living in a prime location, with a legal studio apartment that presents great potential for rental income or personal use. This 2-storey home boasts a bright and spacious layout, perfect for families and entertaining. The inviting family room seamlessly connects to the open-concept living and dining areas, creating a warm and welcoming atmosphere. The modern kitchen is equipped with ample cabinetry and sleek countertops, making meal preparation effortless. Upstairs, the primary bedroom features a luxurious 5-piece ensuite, while two additional bedrooms provide comfort and versatility. A second full bathroom and a main-floor powder room add convenience for the entire household. You'll love the convenience of being just minutes from stores, medical clinics, Fletchers Meadow School and all essential amenities. The Cassie Campbell Community Center is only a 5-minute drive away, and local grocery stores are nearby for added convenience. Don't miss out on this incredible opportunity! |
| Price | $999,000 |
| Taxes: | $0.00 |
| Occupancy by: | Vacant |
| Address: | 74 Allness Road , Brampton, L7A 3N7, Peel |
| Directions/Cross Streets: | Chinguacousy Rd / Botavia Gardens |
| Rooms: | 6 |
| Rooms +: | 1 |
| Bedrooms: | 3 |
| Bedrooms +: | 1 |
| Family Room: | T |
| Basement: | Separate Ent, Apartment |
| Level/Floor | Room | Length(ft) | Width(ft) | Descriptions | |
| Room 1 | Main | Family Ro | |||
| Room 2 | Main | Living Ro | |||
| Room 3 | Main | Kitchen | |||
| Room 4 | Main | Powder Ro | |||
| Room 5 | Second | Bedroom | |||
| Room 6 | Second | Primary B | |||
| Room 7 | Second | Bedroom 2 | |||
| Room 8 | Second | Laundry | |||
| Room 9 | Second | Bathroom | |||
| Room 10 | Second | Bathroom | |||
| Room 11 | Basement | Bedroom | |||
| Room 12 | Basement | Kitchen | |||
| Room 13 | Basement | Bathroom |
| Washroom Type | No. of Pieces | Level |
| Washroom Type 1 | 5 | Second |
| Washroom Type 2 | 4 | Second |
| Washroom Type 3 | 2 | Main |
| Washroom Type 4 | 0 | |
| Washroom Type 5 | 0 | |
| Washroom Type 6 | 5 | Second |
| Washroom Type 7 | 4 | Second |
| Washroom Type 8 | 2 | Main |
| Washroom Type 9 | 3 | Basement |
| Washroom Type 10 | 0 |
| Total Area: | 0.00 |
| Property Type: | Semi-Detached |
| Style: | 2-Storey |
| Exterior: | Brick |
| Garage Type: | Attached |
| Drive Parking Spaces: | 1 |
| Pool: | None |
| Approximatly Square Footage: | 1500-2000 |
| CAC Included: | N |
| Water Included: | N |
| Cabel TV Included: | N |
| Common Elements Included: | N |
| Heat Included: | N |
| Parking Included: | N |
| Condo Tax Included: | N |
| Building Insurance Included: | N |
| Fireplace/Stove: | N |
| Heat Type: | Forced Air |
| Central Air Conditioning: | Central Air |
| Central Vac: | N |
| Laundry Level: | Syste |
| Ensuite Laundry: | F |
| Sewers: | Sewer |
$
%
Years
This calculator is for demonstration purposes only. Always consult a professional
financial advisor before making personal financial decisions.
| Although the information displayed is believed to be accurate, no warranties or representations are made of any kind. |
| RE/MAX EXCELLENCE REAL ESTATE |
|
|

Rohit Rangwani
Sales Representative
Dir:
647-885-7849
Bus:
905-793-7797
Fax:
905-593-2619
| Book Showing | Email a Friend |
Jump To:
At a Glance:
| Type: | Freehold - Semi-Detached |
| Area: | Peel |
| Municipality: | Brampton |
| Neighbourhood: | Fletcher's Meadow |
| Style: | 2-Storey |
| Beds: | 3+1 |
| Baths: | 4 |
| Fireplace: | N |
| Pool: | None |
Locatin Map:
Payment Calculator:

