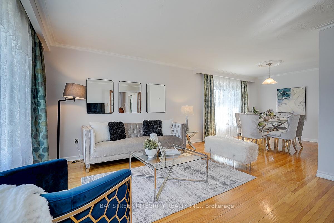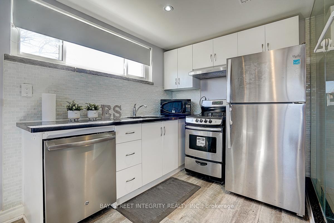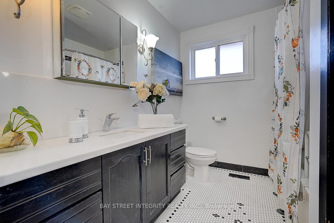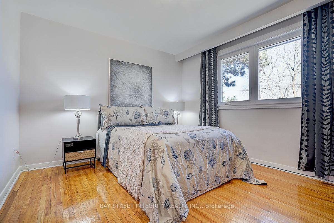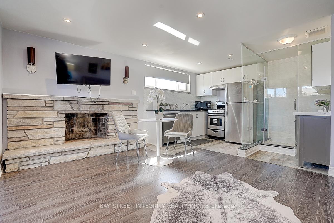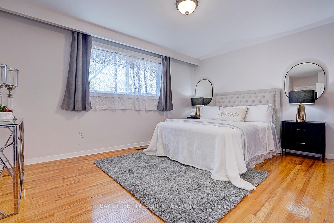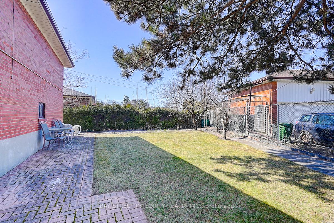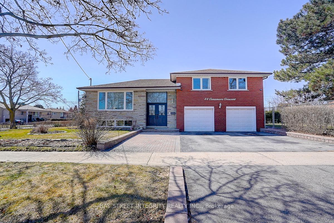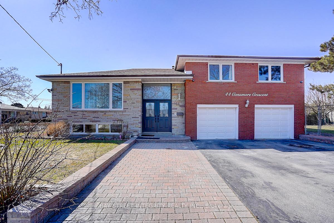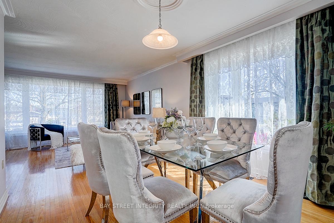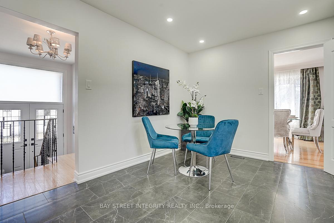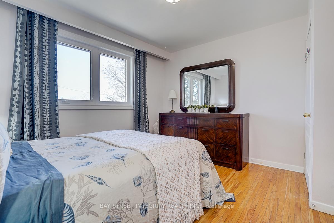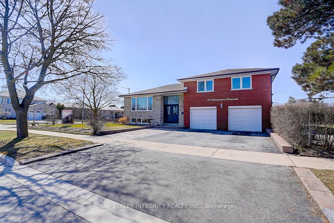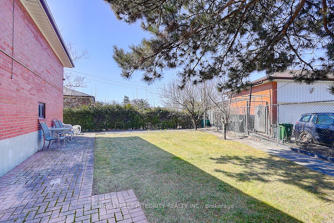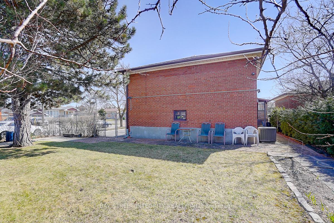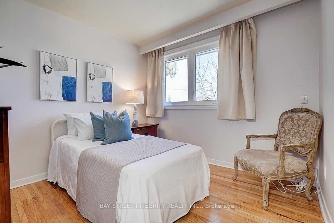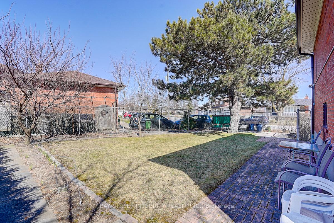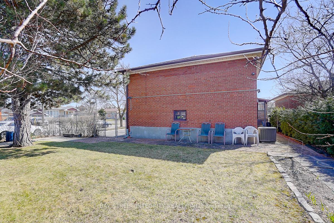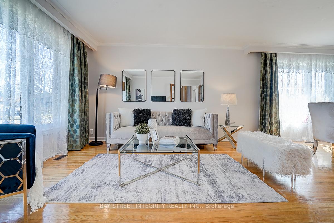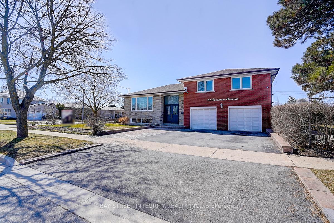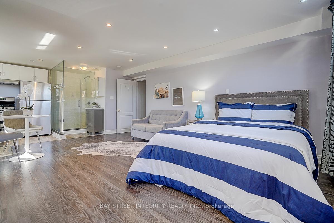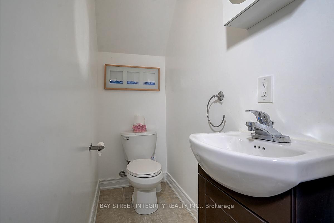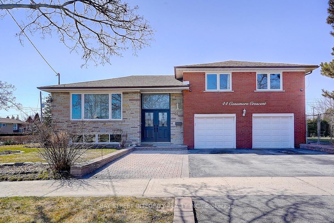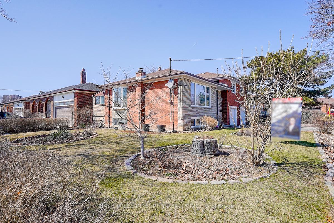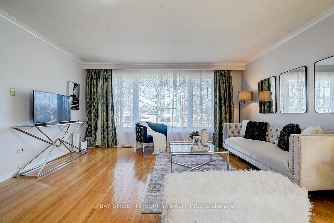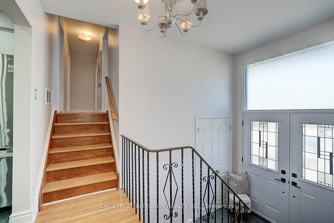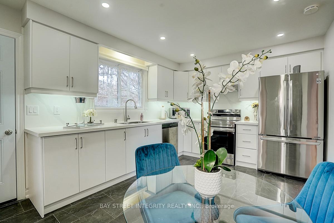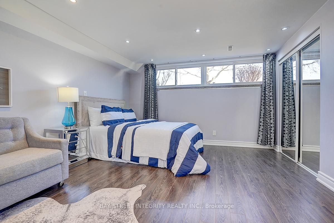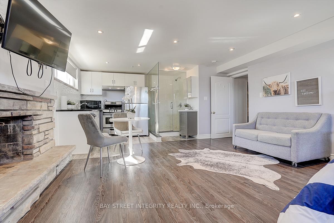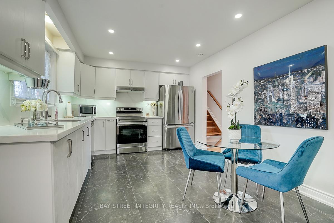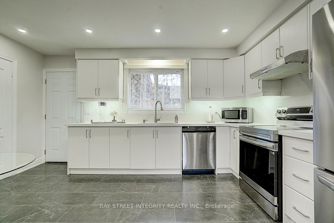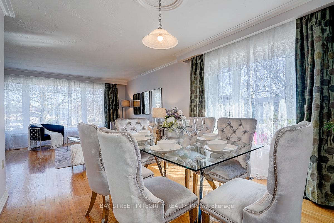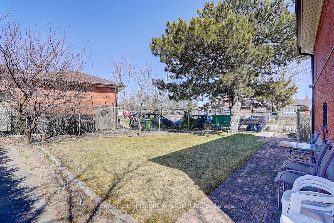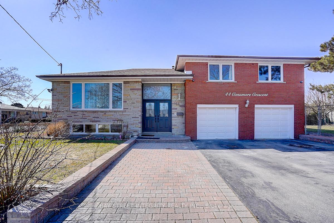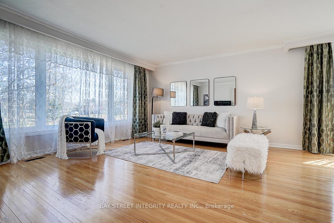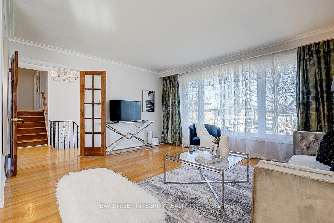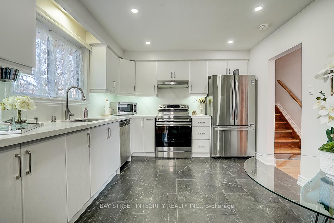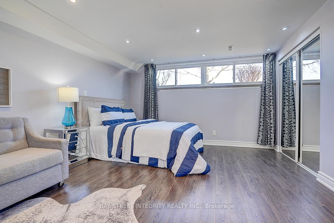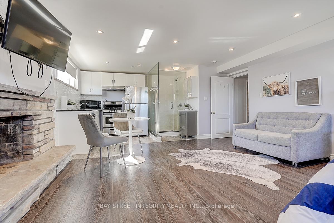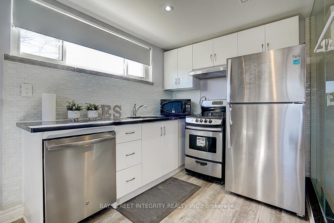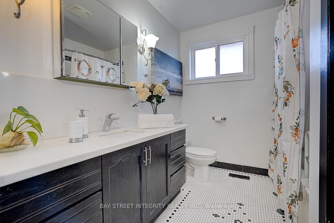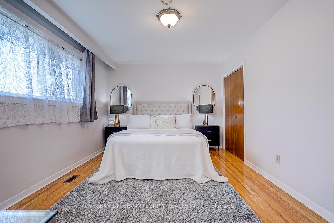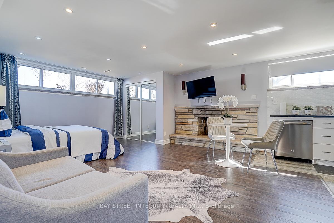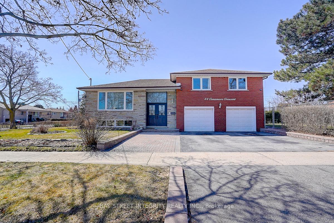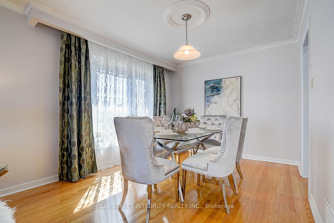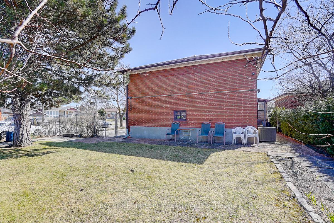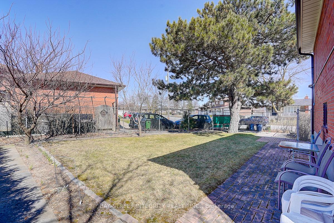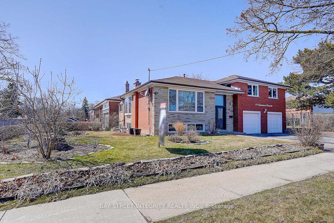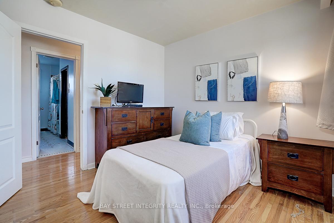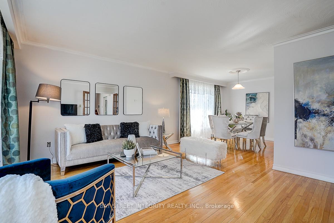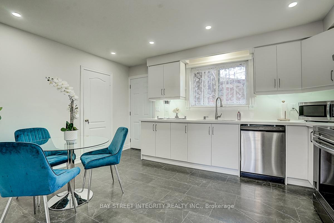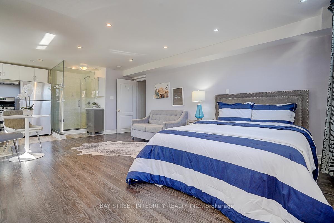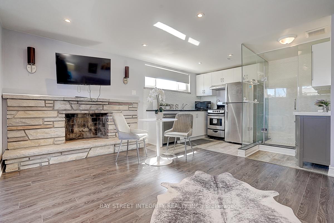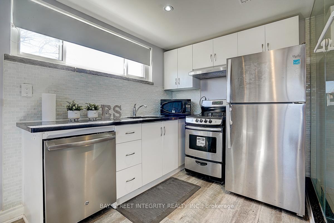$999,990
Available - For Sale
Listing ID: W12060169
44 Conamore Cres , Toronto, M3J 1H4, Toronto
| Welcome to This Beautifully Cozy Detached Four Level Backsplit Home! The Bright Living & Dining Spacious Space With The Bay Windows. Renovated Kitchen Provides Enjoyable Cooking Experience. The Basement Offer Additional Living Space With Many of Potential. Spacious Two Garages Provide Extra Storage Space. Enclosed Fencing & An Enclosed Patio Room At The Back is great for a family With A Dog. Located in A Quiet Neighborhood and Easy to Access the Ravin Trail. The Beautiful Front Yard Will Bring Your More Enjoyable outdoor Activities in This Summer. This Solid Brick Home Is Perfect for Extended Families And Investors. You'll Enjoy Easy to Access The Top-rated Schools, York University, Parks, Shopping, Restaurants, Conveniently Located Close to TTC, The New LRT, Subway Station, With Easy Access to HWY 400/401. The Home Near to Downsview Park Adds More Outdoor and Sporting Opportunities. This Is The Home You Must See! |
| Price | $999,990 |
| Taxes: | $4206.00 |
| Assessment Year: | 2024 |
| Occupancy by: | Owner |
| Address: | 44 Conamore Cres , Toronto, M3J 1H4, Toronto |
| Directions/Cross Streets: | Finch Ave/Sentinel Rd |
| Rooms: | 6 |
| Rooms +: | 2 |
| Bedrooms: | 3 |
| Bedrooms +: | 1 |
| Family Room: | F |
| Basement: | Finished |
| Level/Floor | Room | Length(ft) | Width(ft) | Descriptions | |
| Room 1 | Main | Living Ro | 15.65 | 13.48 | Hardwood Floor, Bay Window |
| Room 2 | Main | Dining Ro | 11.35 | 10.33 | Hardwood Floor, Bay Window |
| Room 3 | Main | Kitchen | 14.4 | 10.76 | Ceramic Floor, Breakfast Area |
| Room 4 | Second | Primary B | 14.53 | 10.86 | Hardwood Floor, B/I Closet |
| Room 5 | Second | Bedroom 2 | 12.2 | 10.89 | Hardwood Floor, B/I Closet |
| Room 6 | Second | Bedroom 3 | 9.91 | 9.77 | Hardwood Floor, B/I Closet |
| Room 7 | Basement | Other | 24.14 | 14.96 | Laminate, Fireplace |
| Room 8 | Basement | Other | 5.22 | 15.55 | Laminate |
| Washroom Type | No. of Pieces | Level |
| Washroom Type 1 | 4 | Second |
| Washroom Type 2 | 2 | Basement |
| Washroom Type 3 | 0 | |
| Washroom Type 4 | 0 | |
| Washroom Type 5 | 0 |
| Total Area: | 0.00 |
| Property Type: | Detached |
| Style: | Backsplit 4 |
| Exterior: | Brick Front |
| Garage Type: | Built-In |
| Drive Parking Spaces: | 2 |
| Pool: | None |
| Approximatly Square Footage: | 1100-1500 |
| CAC Included: | N |
| Water Included: | N |
| Cabel TV Included: | N |
| Common Elements Included: | N |
| Heat Included: | N |
| Parking Included: | N |
| Condo Tax Included: | N |
| Building Insurance Included: | N |
| Fireplace/Stove: | Y |
| Heat Type: | Forced Air |
| Central Air Conditioning: | Central Air |
| Central Vac: | N |
| Laundry Level: | Syste |
| Ensuite Laundry: | F |
| Sewers: | Sewer |
$
%
Years
This calculator is for demonstration purposes only. Always consult a professional
financial advisor before making personal financial decisions.
| Although the information displayed is believed to be accurate, no warranties or representations are made of any kind. |
| BAY STREET INTEGRITY REALTY INC. |
|
|

Rohit Rangwani
Sales Representative
Dir:
647-885-7849
Bus:
905-793-7797
Fax:
905-593-2619
| Virtual Tour | Book Showing | Email a Friend |
Jump To:
At a Glance:
| Type: | Freehold - Detached |
| Area: | Toronto |
| Municipality: | Toronto W05 |
| Neighbourhood: | York University Heights |
| Style: | Backsplit 4 |
| Tax: | $4,206 |
| Beds: | 3+1 |
| Baths: | 3 |
| Fireplace: | Y |
| Pool: | None |
Locatin Map:
Payment Calculator:

