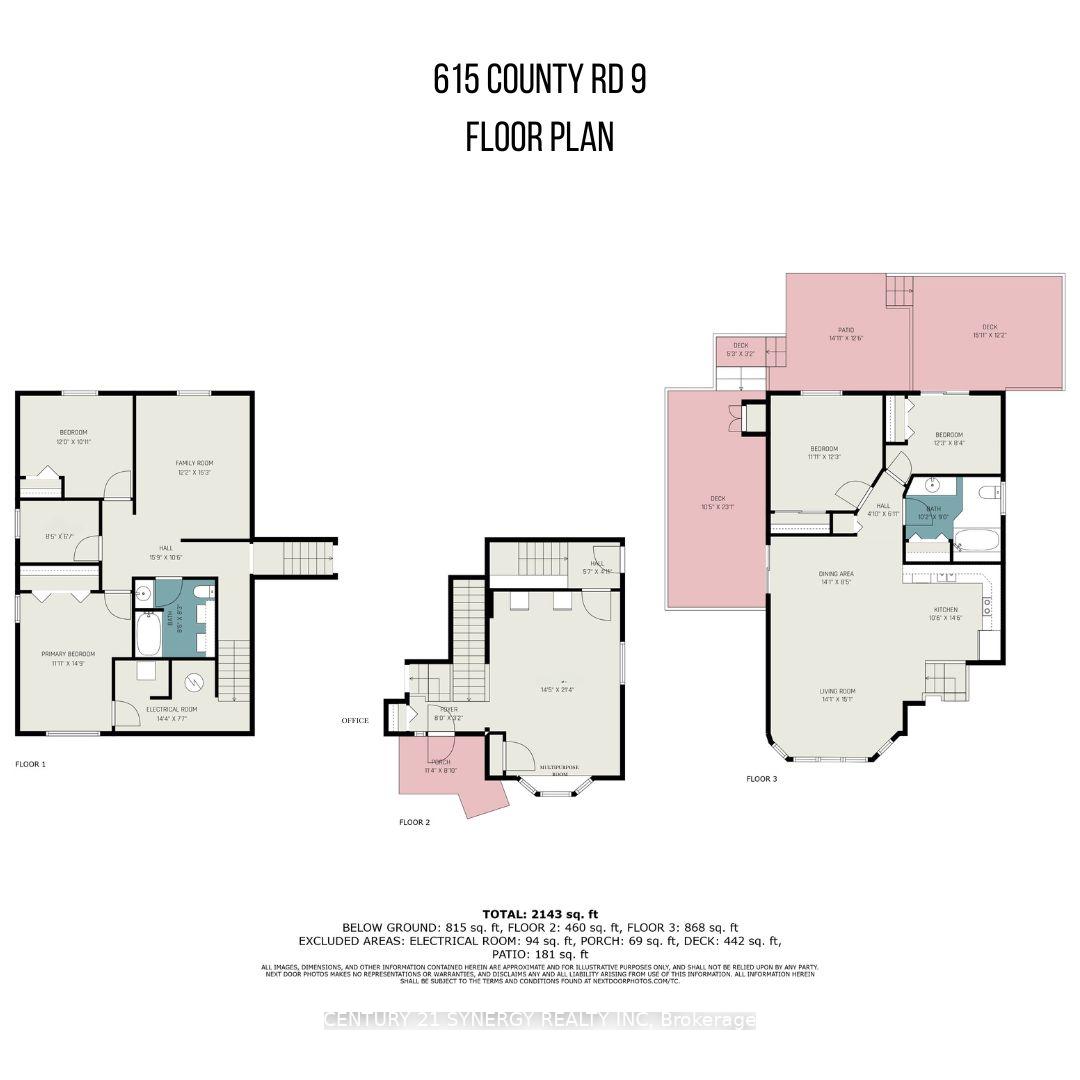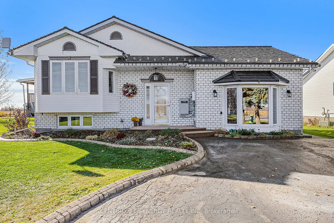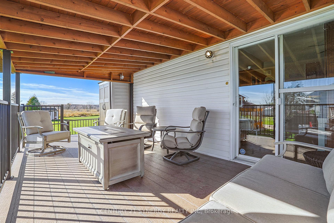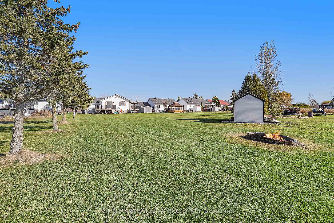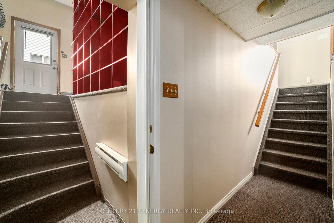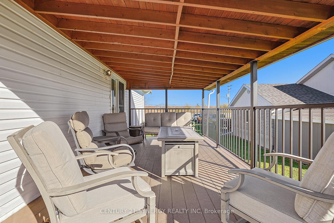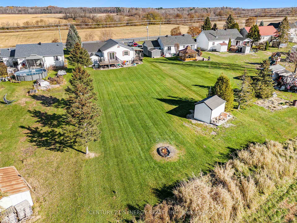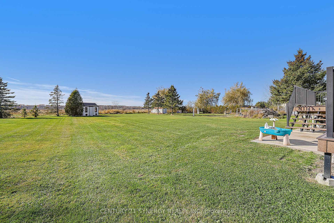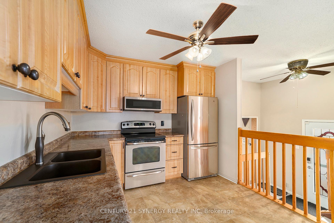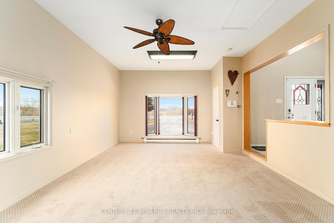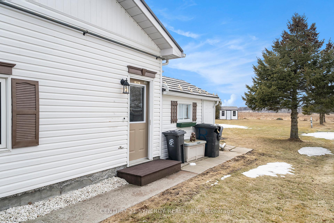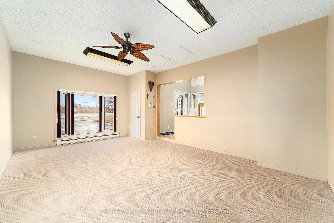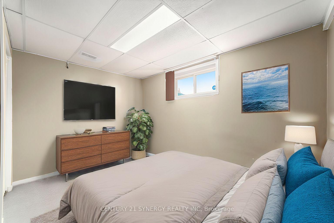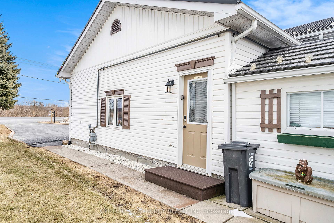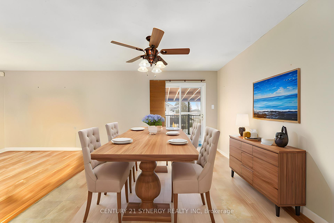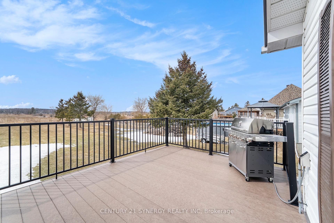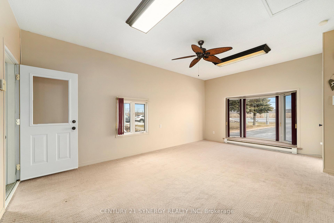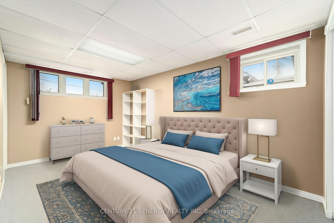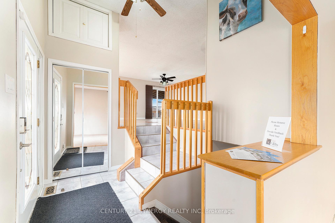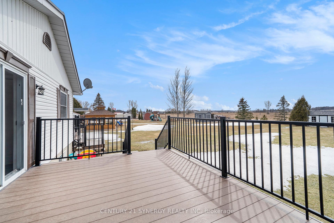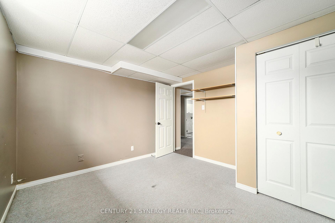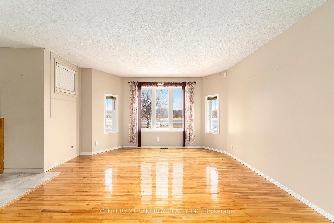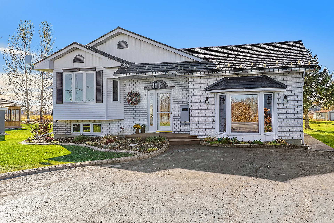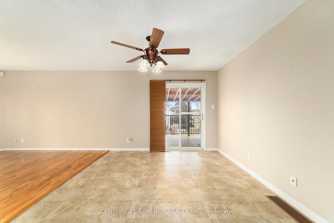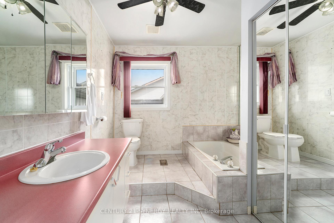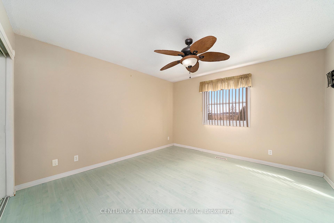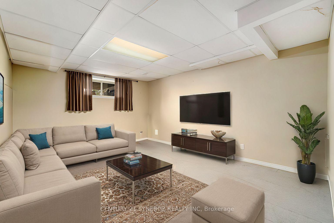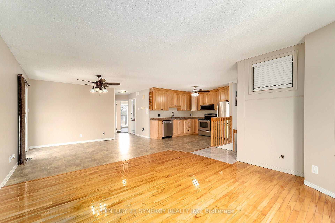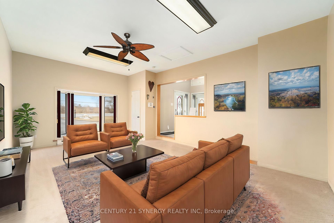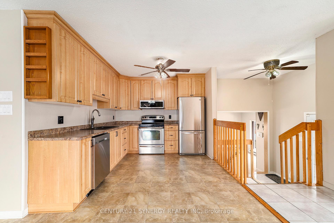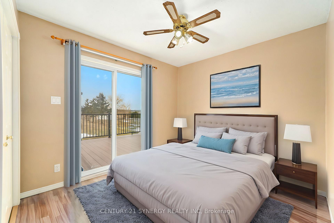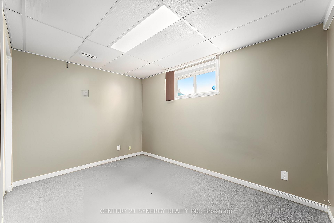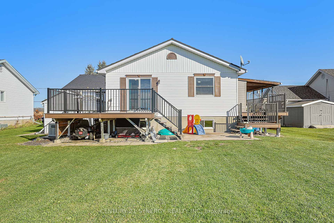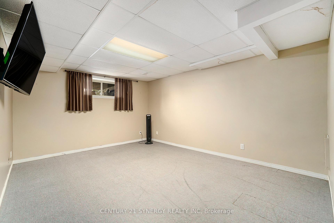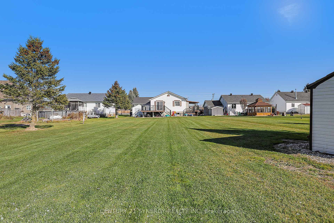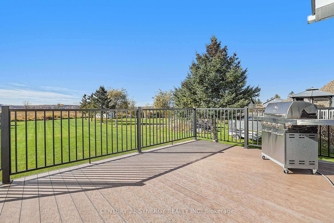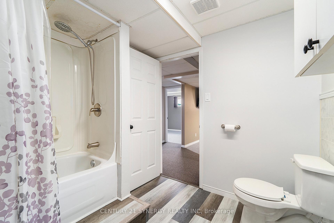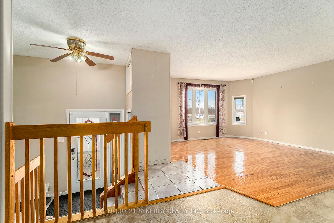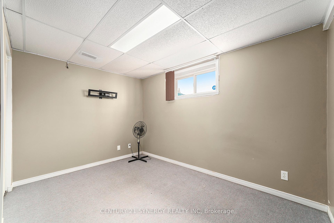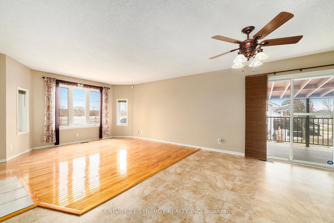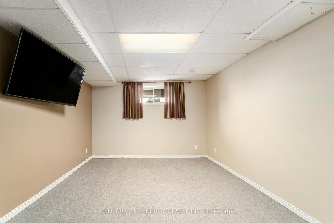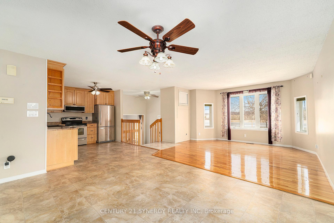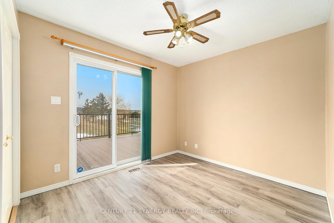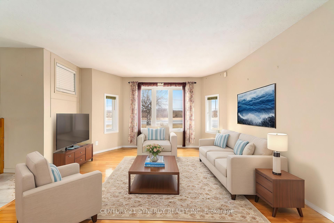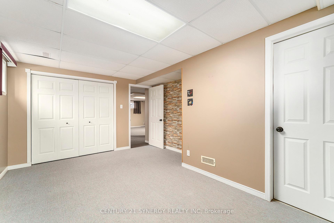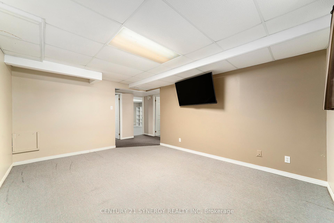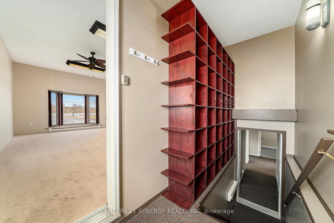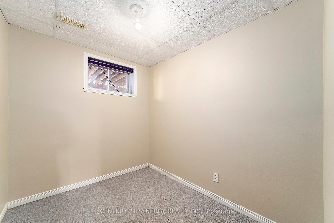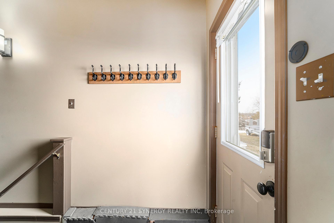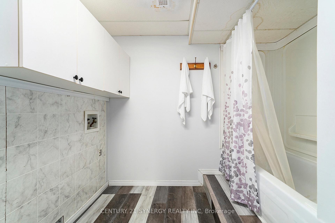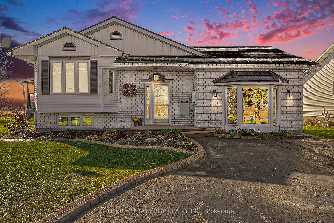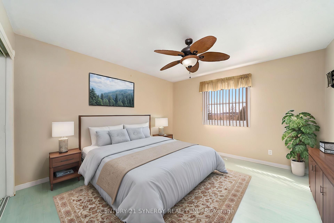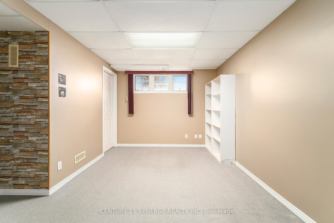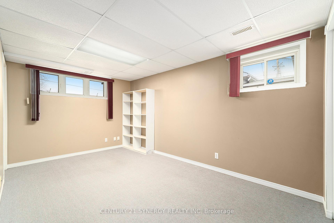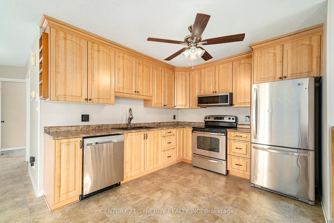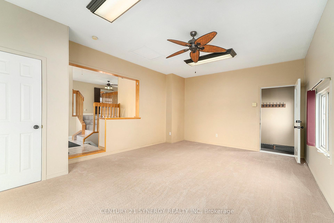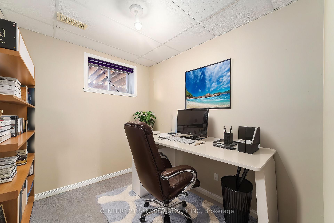$449,900
Available - For Sale
Listing ID: X12059283
615 COUNTY RD 9 Road , Alfred and Plantagenet, K0B 1L0, Prescott and Rus
| Welcome to this delightful 4-bedroom, 2-bathroom bungalow in the peaceful community of Plantagenet. The open-concept main floor boasts a bright kitchen with stainless steel appliances, seamlessly connecting to the living and dining areasperfect for both entertaining and everyday living. Two spacious bedrooms and a convenient 3-piece bathroom complete the main level, with the option to relocate the laundry upstairs for added convenience. A spacious mid-level room offers endless possibilities, whether used as a game room, additional space for family gatherings, or whatever suits your lifestyle. The fully finished basement provides exceptional flexibility, featuring two additional bedrooms, a cozy family room, and another 3-piece bathroom. With a side entrance providing direct access to the basement, this space is ideal for conversion into an in-law suite or rental unit to suit your needs. Set on a generous, private lot with no rear neighbors, this property is perfect for outdoor enjoyment, boasting two decks, including one that is covered. Freshly painted throughout, this home combines privacy, comfort, and practicality. Additional features include a 17KW Generac generator and a mix of tile, hardwood, and laminate flooring. |
| Price | $449,900 |
| Taxes: | $3078.00 |
| Occupancy by: | Vacant |
| Address: | 615 COUNTY RD 9 Road , Alfred and Plantagenet, K0B 1L0, Prescott and Rus |
| Lot Size: | 21.08 x 262.68 (Feet) |
| Directions/Cross Streets: | From Hwy 17,Turn right onto Old Highway 17/County Rd 26 (signs for County Road 26/Prescott&Russell), |
| Rooms: | 7 |
| Rooms +: | 4 |
| Bedrooms: | 2 |
| Bedrooms +: | 2 |
| Family Room: | T |
| Basement: | Full, Finished |
| Level/Floor | Room | Length(ft) | Width(ft) | Descriptions | |
| Room 1 | Main | Kitchen | 10.5 | 14.46 | |
| Room 2 | Main | Dining Ro | 14.07 | 8.4 | |
| Room 3 | Main | Living Ro | 14.07 | 15.06 | |
| Room 4 | Main | Primary B | 11.91 | 12.23 | |
| Room 5 | Main | Bedroom | 12.23 | 8.33 | |
| Room 6 | Main | Bathroom | 10.14 | 8.99 | |
| Room 7 | Lower | Game Room | 14.4 | 21.39 | |
| Room 8 | Basement | Bedroom | 11.91 | 14.73 | |
| Room 9 | Basement | Bedroom | 11.97 | 10.89 | |
| Room 10 | Basement | Family Ro | 12.14 | 15.22 | |
| Room 11 | Basement | Bathroom | 8.5 | 8.23 |
| Washroom Type | No. of Pieces | Level |
| Washroom Type 1 | 3 | Main |
| Washroom Type 2 | 3 | Basement |
| Washroom Type 3 | 0 | |
| Washroom Type 4 | 0 | |
| Washroom Type 5 | 0 |
| Total Area: | 0.00 |
| Approximatly Age: | 16-30 |
| Property Type: | Detached |
| Style: | Bungalow |
| Exterior: | Brick, Vinyl Siding |
| Garage Type: | None |
| (Parking/)Drive: | Private |
| Drive Parking Spaces: | 8 |
| Park #1 | |
| Parking Type: | Private |
| Park #2 | |
| Parking Type: | Private |
| Pool: | None |
| Approximatly Age: | 16-30 |
| Approximatly Square Footage: | 1500-2000 |
| Property Features: | Park, School |
| CAC Included: | N |
| Water Included: | N |
| Cabel TV Included: | N |
| Common Elements Included: | N |
| Heat Included: | N |
| Parking Included: | N |
| Condo Tax Included: | N |
| Building Insurance Included: | N |
| Fireplace/Stove: | N |
| Heat Type: | Forced Air |
| Central Air Conditioning: | Central Air |
| Central Vac: | N |
| Laundry Level: | Syste |
| Ensuite Laundry: | F |
| Sewers: | Sewer |
| Utilities-Cable: | Y |
| Utilities-Hydro: | Y |
$
%
Years
This calculator is for demonstration purposes only. Always consult a professional
financial advisor before making personal financial decisions.
| Although the information displayed is believed to be accurate, no warranties or representations are made of any kind. |
| CENTURY 21 SYNERGY REALTY INC |
|
|

Rohit Rangwani
Sales Representative
Dir:
647-885-7849
Bus:
905-793-7797
Fax:
905-593-2619
| Book Showing | Email a Friend |
Jump To:
At a Glance:
| Type: | Freehold - Detached |
| Area: | Prescott and Russell |
| Municipality: | Alfred and Plantagenet |
| Neighbourhood: | 608 - Plantagenet |
| Style: | Bungalow |
| Lot Size: | 21.08 x 262.68(Feet) |
| Approximate Age: | 16-30 |
| Tax: | $3,078 |
| Beds: | 2+2 |
| Baths: | 2 |
| Fireplace: | N |
| Pool: | None |
Locatin Map:
Payment Calculator:

