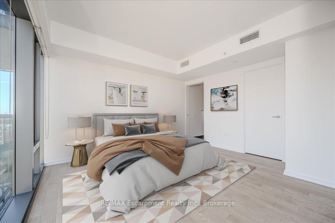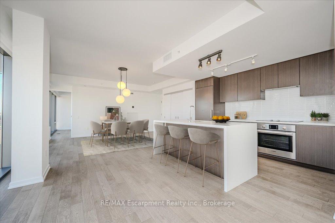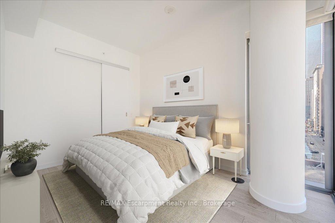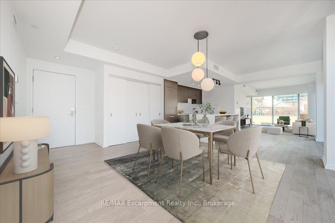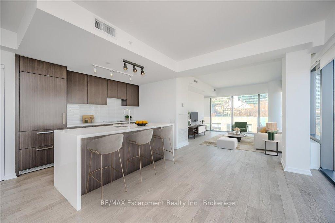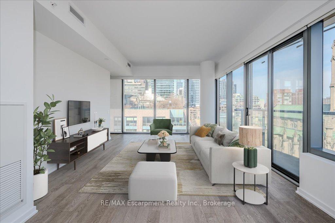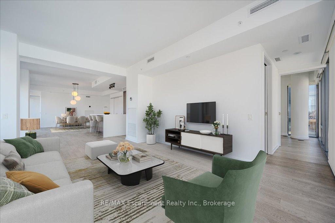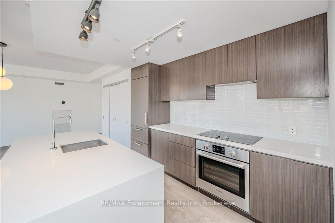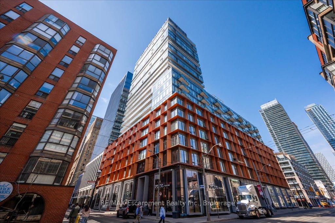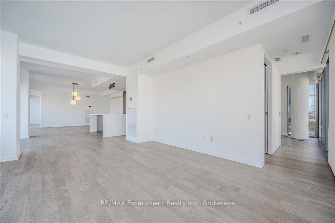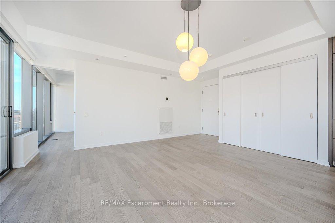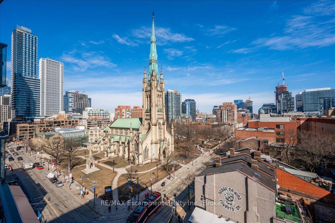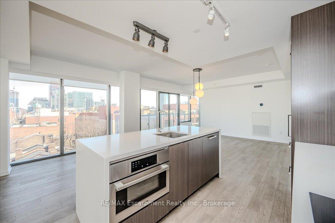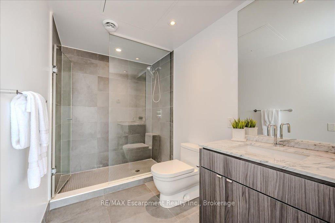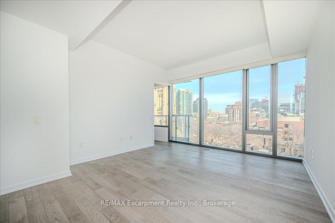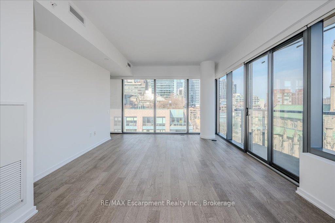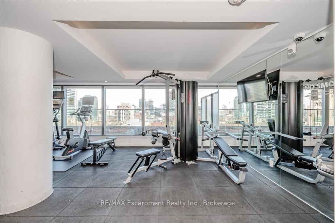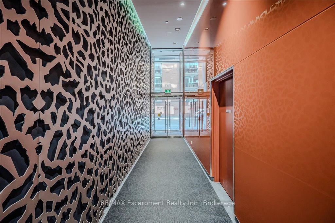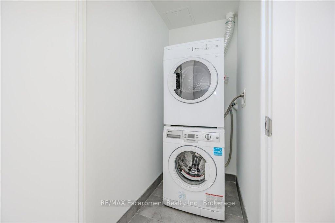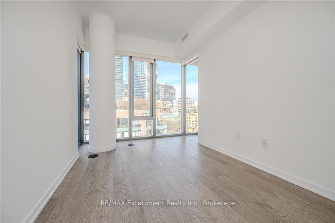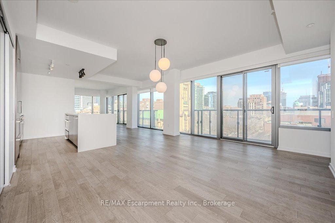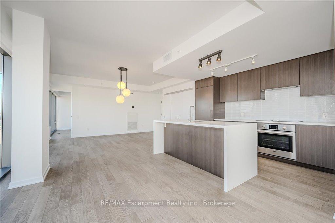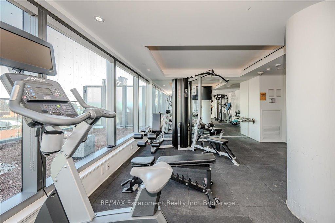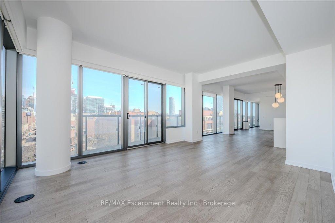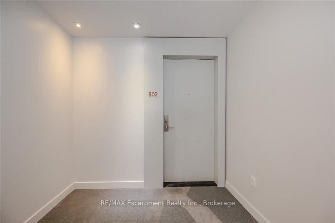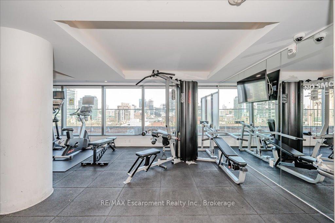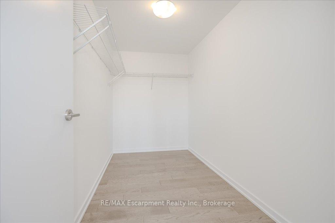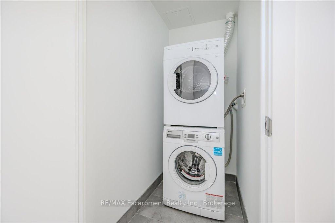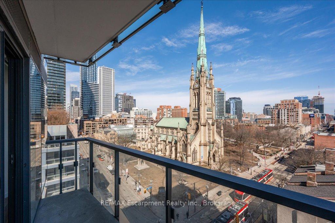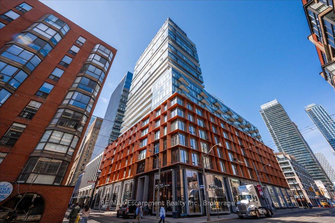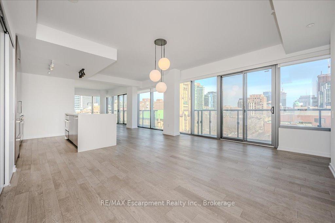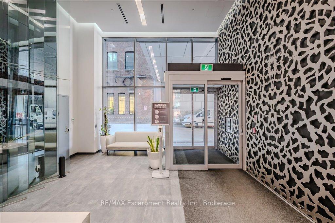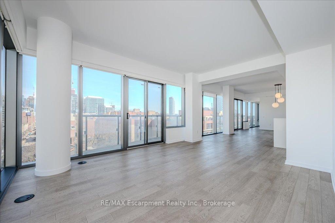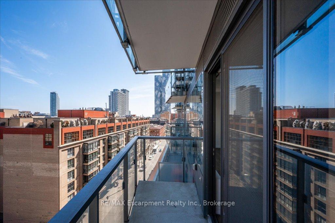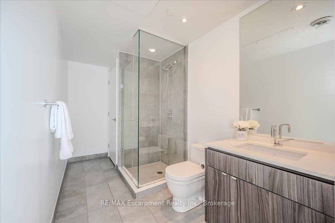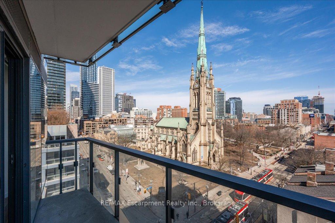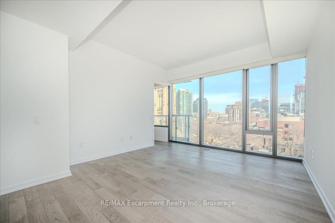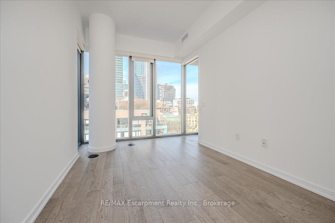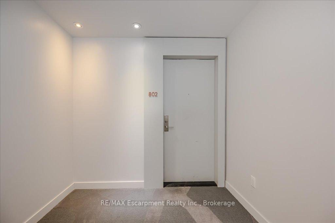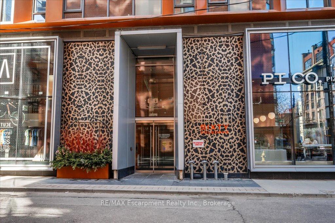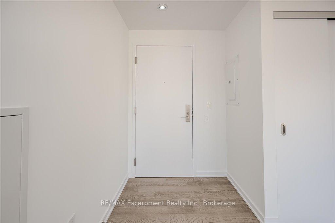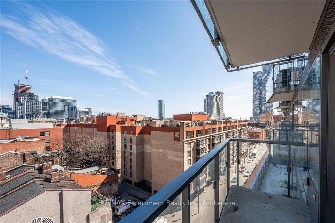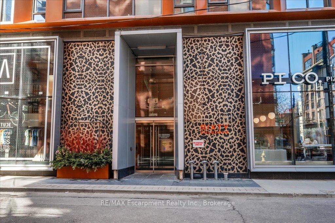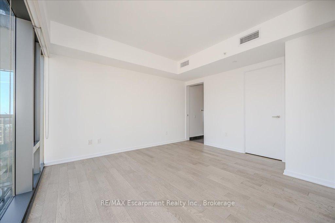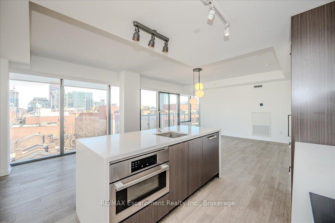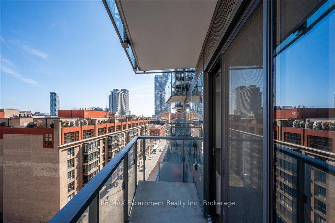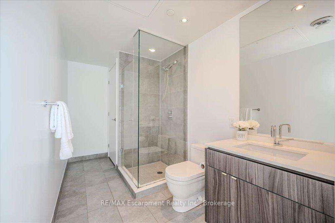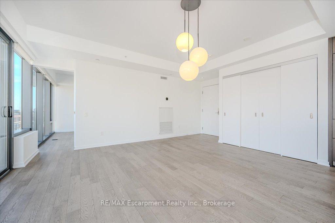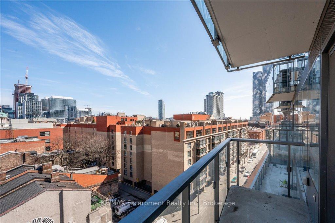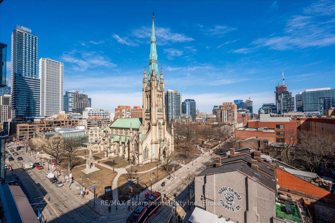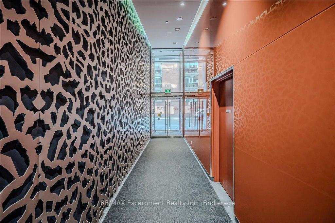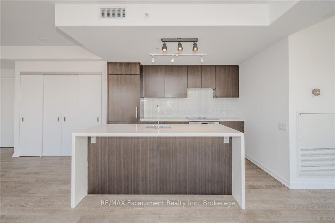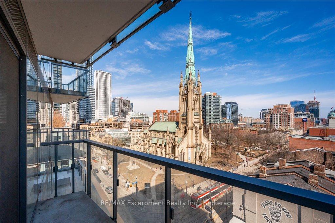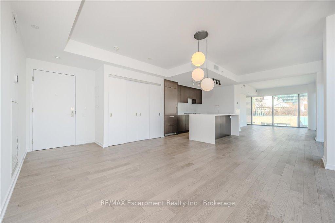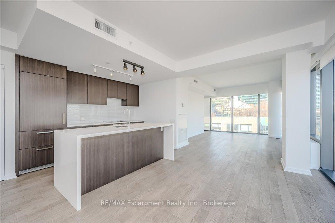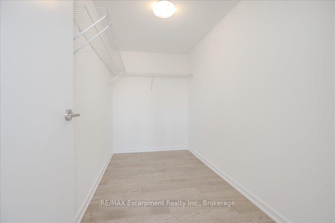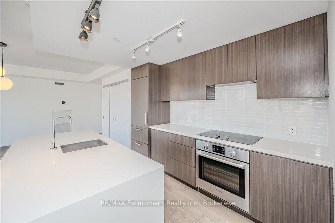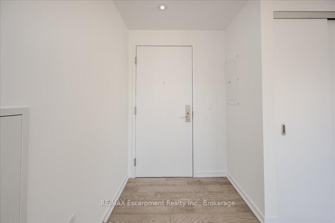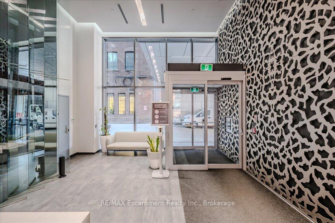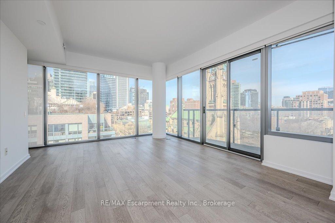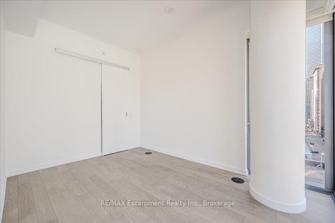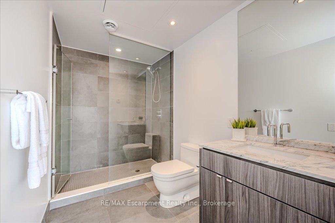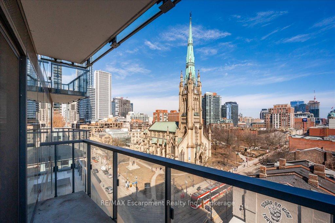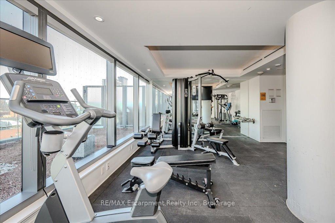$1,560,000
Available - For Sale
Listing ID: C12060114
60 Colborne Stre , Toronto, M5E 0B7, Toronto
| Sixty Colborne is one of the luxury building in the St. Lawrence Market area. The unit is a desirable split-plan two-bedroom, two-bathroom layout, was purchased directly from the builder. Located on the North-East corner, it offers unobstructed views, including St. James Cathedral and King St. East, stunning by day and magical at night. With over 1,300 sq. ft. of interior space, the suite is versatile and practical. The primary bedroom features an ensuite and walk-in closet, while the second bedroom has a large closet and adjacent bathroom. The main living area offers flexible options for living, dining, and a flex space for an office or sitting area. High-end finishes include floor-to-ceiling windows with custom electronic blinds, natural wide-plank hardwood floors, a custom kitchen. One parking spot and a locker are included. This prime location is just a 10-minute walk to the Financial District, Union Station, King Subway Station, St. Lawrence Market, and iconic landmarks like the Flatiron Building and Berczy Park. |
| Price | $1,560,000 |
| Taxes: | $7045.59 |
| Occupancy by: | Owner |
| Address: | 60 Colborne Stre , Toronto, M5E 0B7, Toronto |
| Postal Code: | M5E 0B7 |
| Province/State: | Toronto |
| Directions/Cross Streets: | King St E/Church Street |
| Level/Floor | Room | Length(ft) | Width(ft) | Descriptions | |
| Room 1 | Flat | Kitchen | 21.09 | 16.01 | B/I Appliances, Centre Island, Quartz Counter |
| Room 2 | Flat | Dining Ro | 21.09 | 16.01 | Hardwood Floor, W/O To Balcony, Large Window |
| Room 3 | Flat | Living Ro | 16.7 | 12.99 | Hardwood Floor, W/O To Balcony |
| Room 4 | Flat | Primary B | 12.5 | 13.09 | Hardwood Floor, Walk-In Closet(s), 3 Pc Ensuite |
| Room 5 | Flat | Bedroom 2 | 12.1 | 8.99 | Hardwood Floor, Walk-In Closet(s), 3 Pc Ensuite |
| Room 6 | Flat | Bathroom | 3 Pc Ensuite | ||
| Room 7 | Flat | Bathroom | 3 Pc Ensuite |
| Washroom Type | No. of Pieces | Level |
| Washroom Type 1 | 3 | Flat |
| Washroom Type 2 | 0 | |
| Washroom Type 3 | 0 | |
| Washroom Type 4 | 0 | |
| Washroom Type 5 | 0 |
| Total Area: | 0.00 |
| Approximatly Age: | 6-10 |
| Washrooms: | 2 |
| Heat Type: | Forced Air |
| Central Air Conditioning: | Central Air |
$
%
Years
This calculator is for demonstration purposes only. Always consult a professional
financial advisor before making personal financial decisions.
| Although the information displayed is believed to be accurate, no warranties or representations are made of any kind. |
| RE/MAX Escarpment Realty Inc., Brokerage |
|
|

Rohit Rangwani
Sales Representative
Dir:
647-885-7849
Bus:
905-793-7797
Fax:
905-593-2619
| Virtual Tour | Book Showing | Email a Friend |
Jump To:
At a Glance:
| Type: | Com - Condo Apartment |
| Area: | Toronto |
| Municipality: | Toronto C08 |
| Neighbourhood: | Church-Yonge Corridor |
| Style: | 1 Storey/Apt |
| Approximate Age: | 6-10 |
| Tax: | $7,045.59 |
| Maintenance Fee: | $1,473.71 |
| Beds: | 2 |
| Baths: | 2 |
| Fireplace: | N |
Locatin Map:
Payment Calculator:

