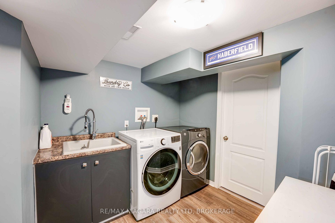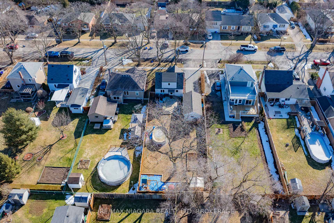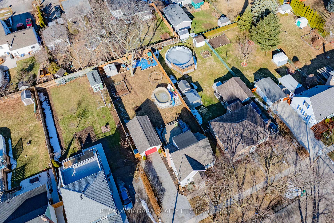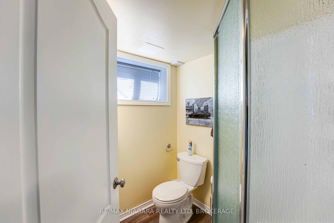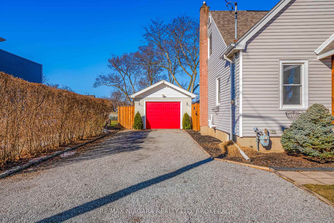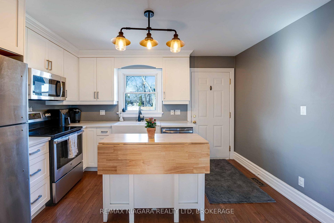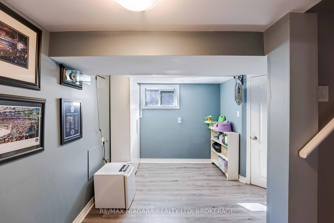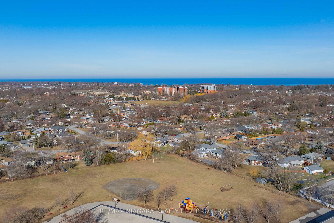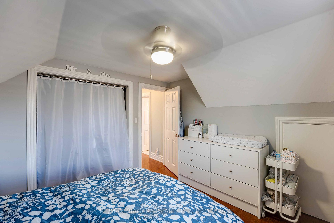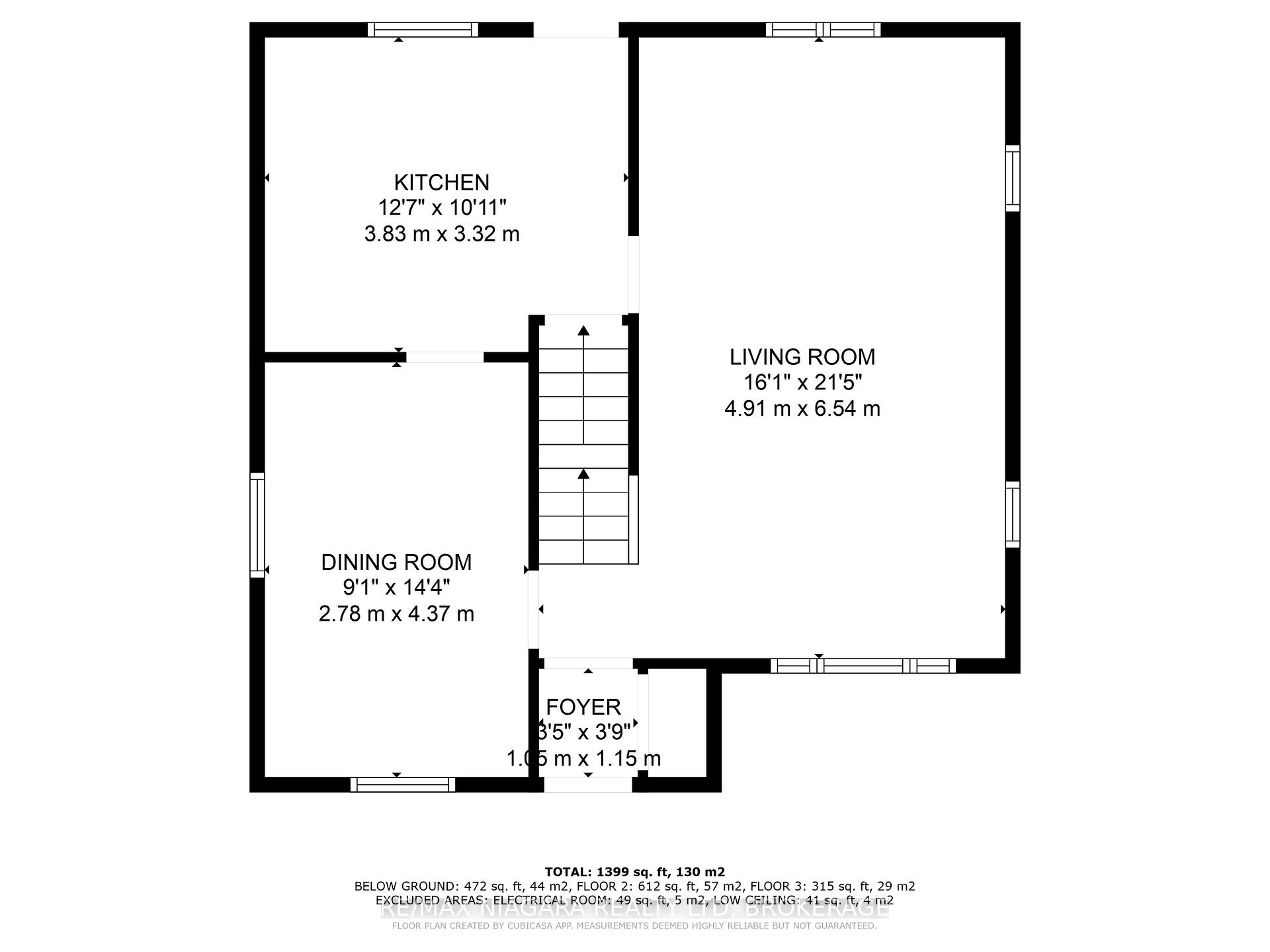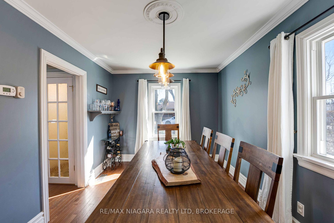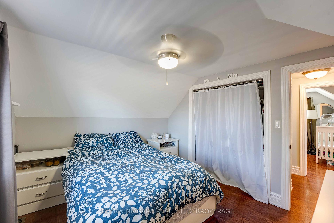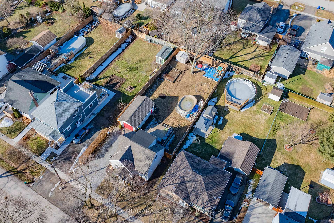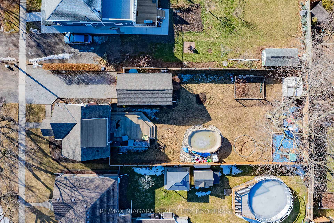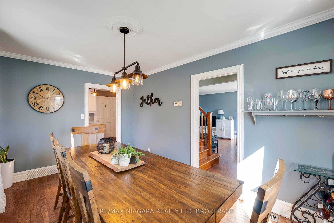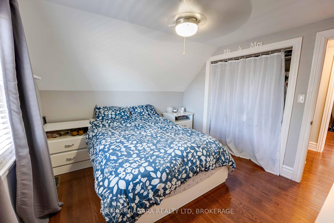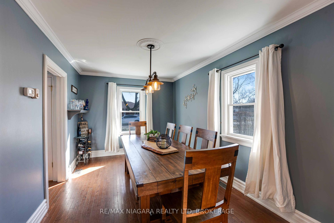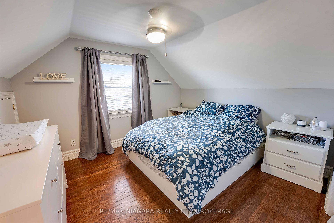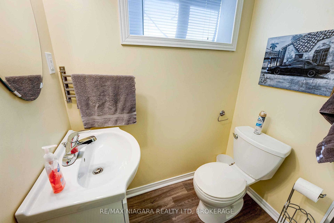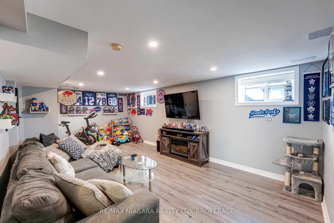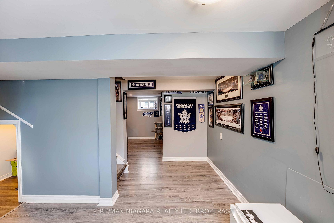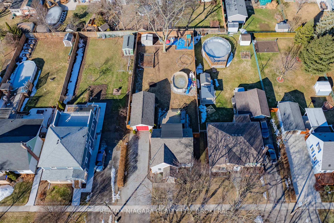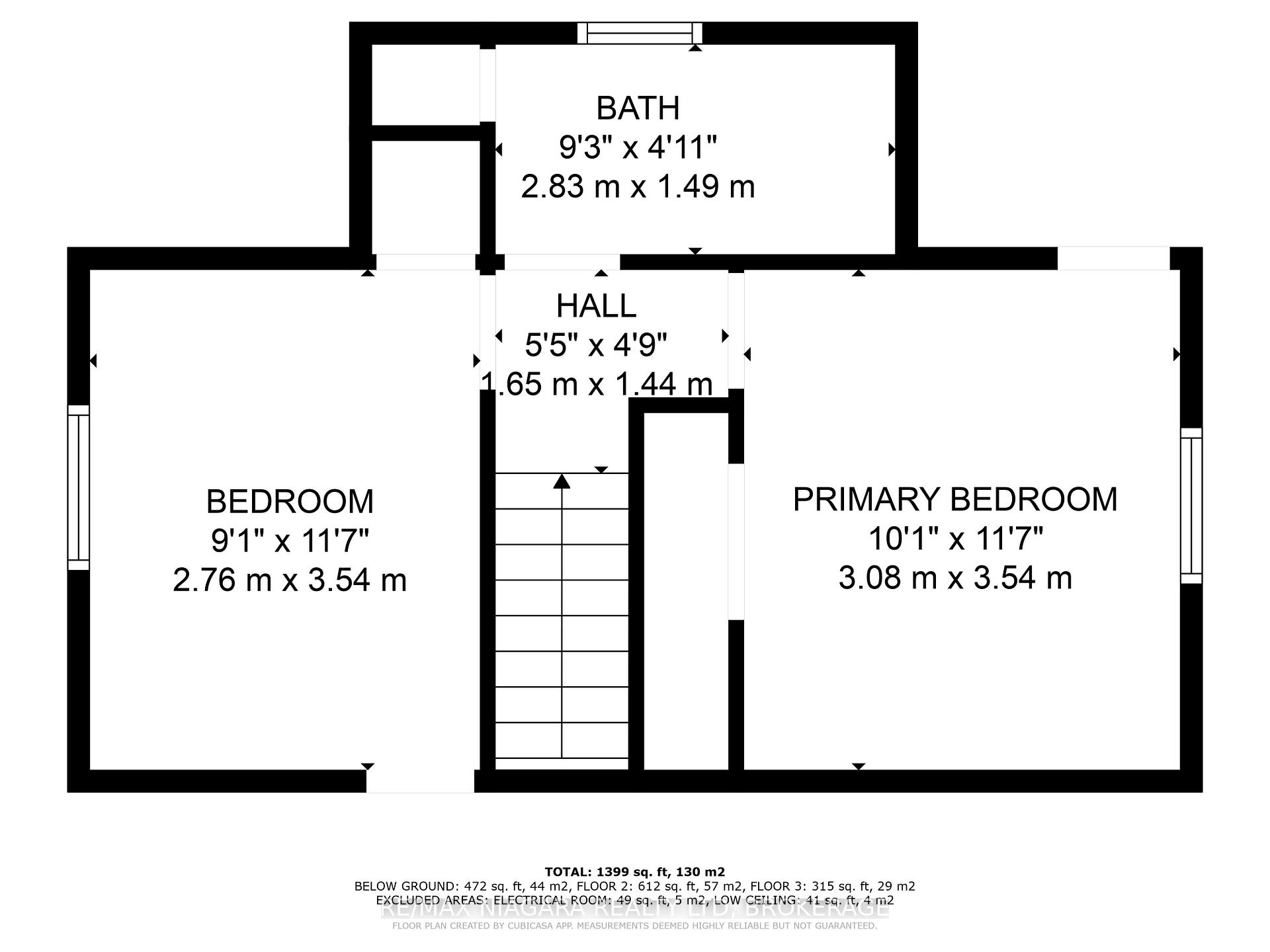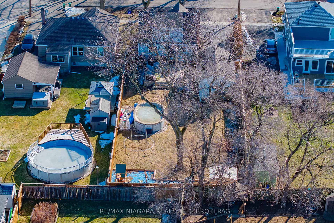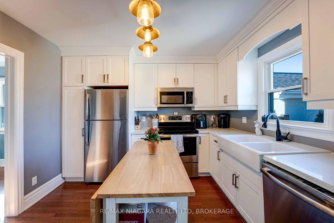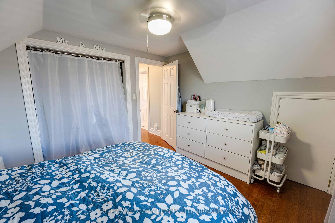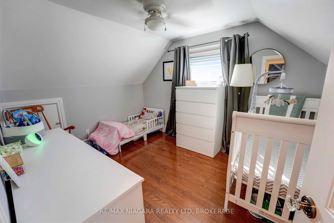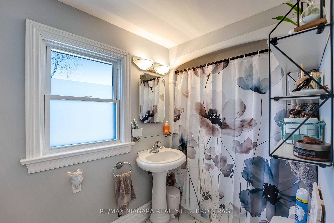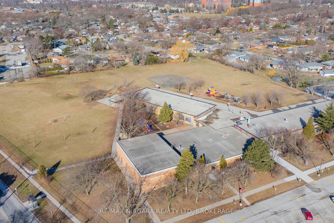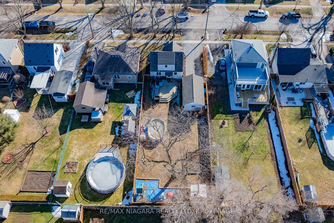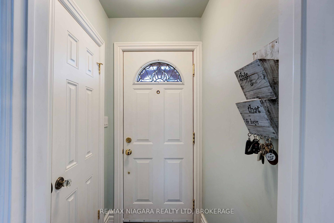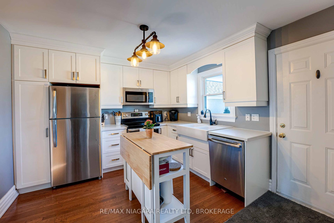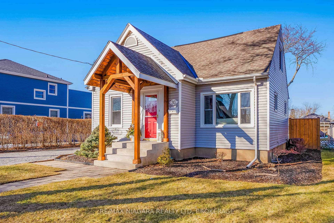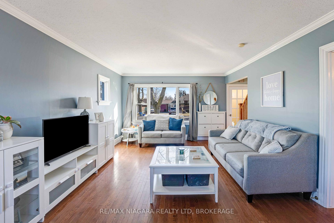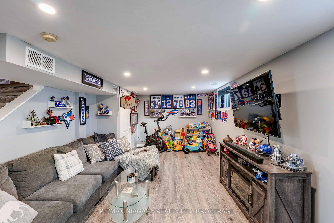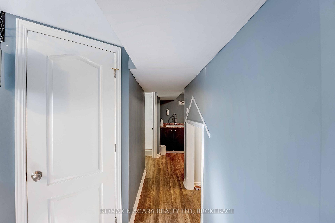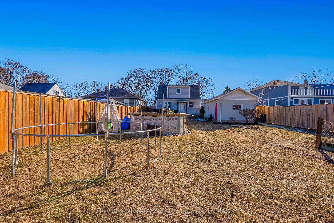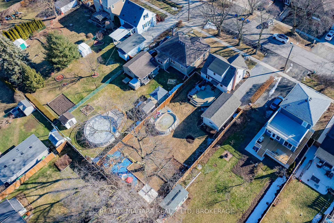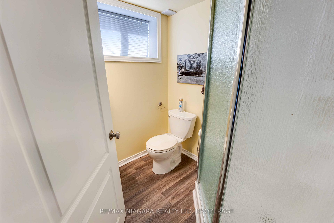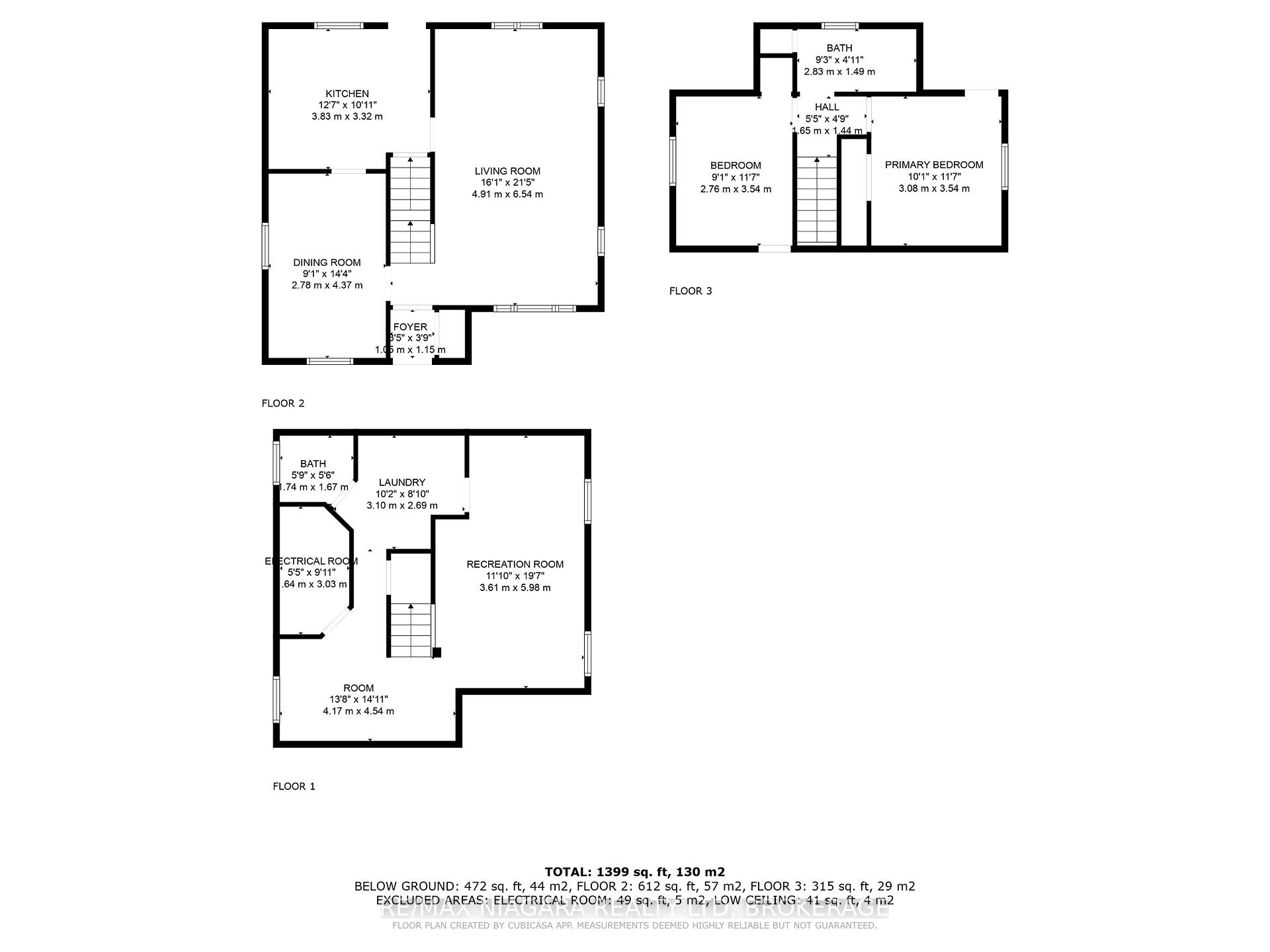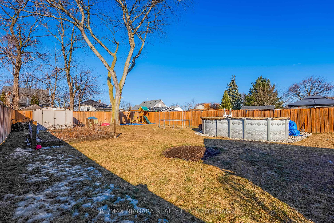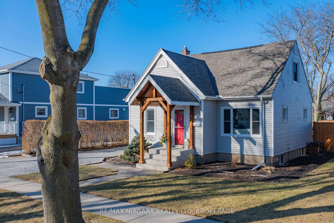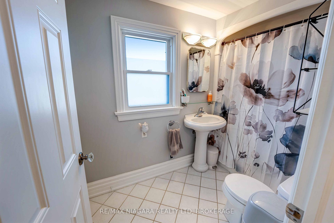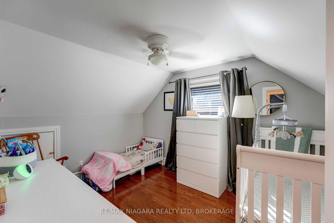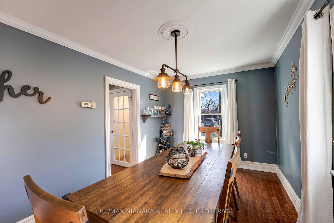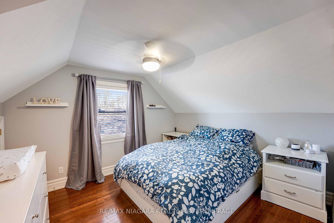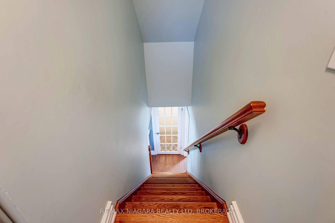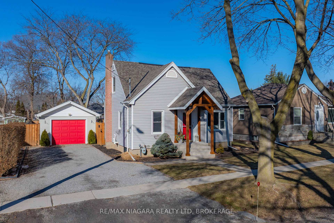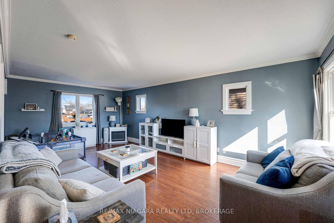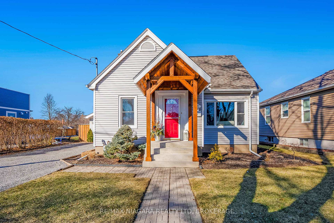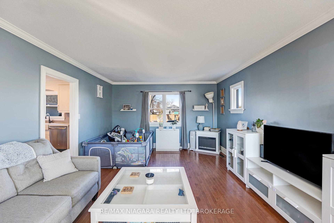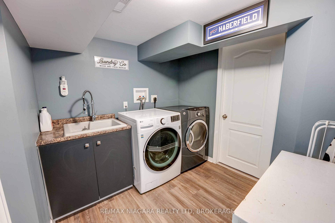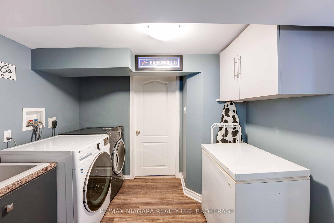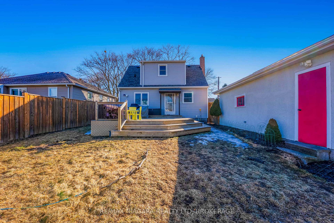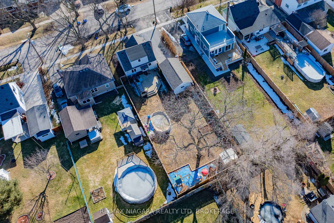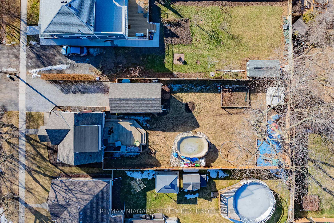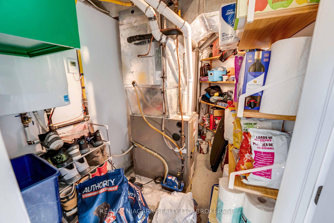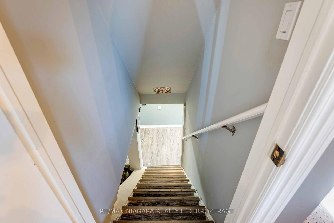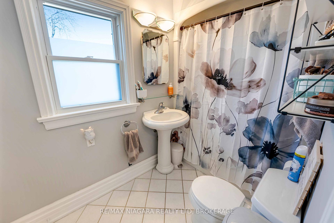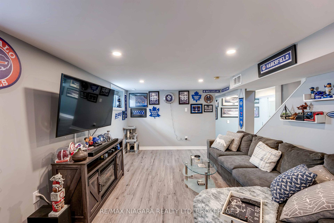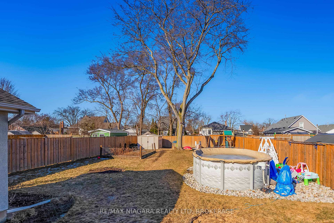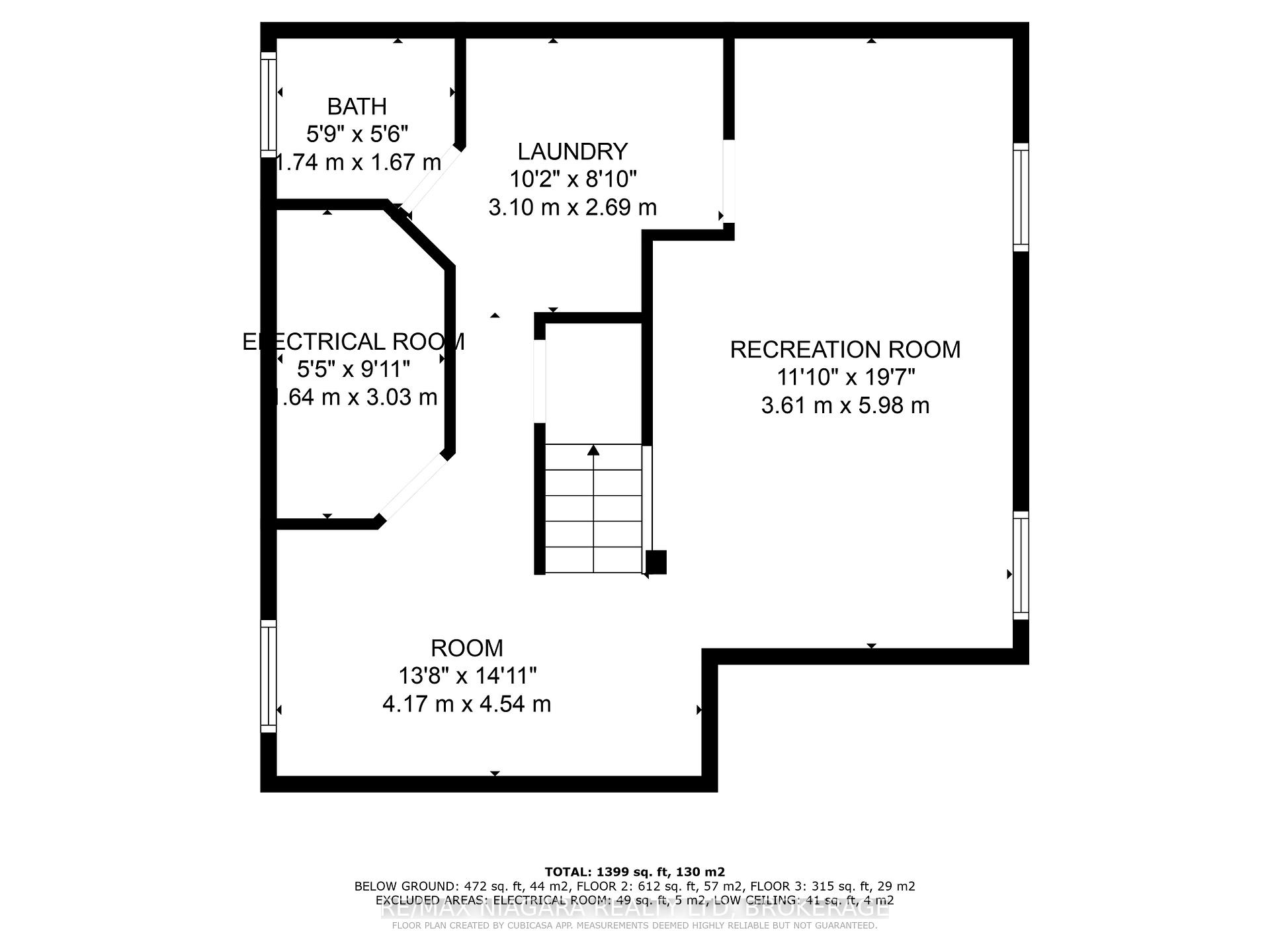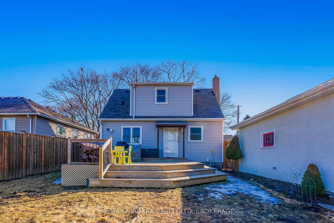$629,900
Available - For Sale
Listing ID: X12013183
93 Else Stre , St. Catharines, L2N 2C4, Niagara
| Welcome to this charming 2-bedroom, 2-bathroom home sitting on a large lot, located in the sought-after North End. As you step inside, you'll be greeted by stunning hardwood floors that flow throughout the main and second floors, creating a warm and inviting atmosphere. The spacious, bright kitchen boasts beautiful quartz countertops, ample storage, and a convenient backdoor leading to your oversized deck ideal for enjoying your morning coffee or evening gatherings. The formal dining room offers a perfect space for family meals and can easily be converted back into a third bedroom if desired. The fully finished basement is an entertainer's dream, featuring a rec room, play area, finished laundry space, and a 3-piece bathroom. Additionally, there is plenty of room to add a fourth bedroom if needed. Outside, the large backyard is perfect for hosting guests with its massive deck and above-ground pool. There's still plenty of green space for kids and pets to play. The detached garage provides ample storage space and room for hobbies or projects. Located in a prime area, this home is close to top-ranked schools, parks, shopping, and all the amenities you could need. Don't miss the chance to make this beautiful home yours! |
| Price | $629,900 |
| Taxes: | $3902.84 |
| Assessment Year: | 2024 |
| Occupancy by: | Owner |
| Address: | 93 Else Stre , St. Catharines, L2N 2C4, Niagara |
| Directions/Cross Streets: | Linwell/Geneva |
| Rooms: | 6 |
| Rooms +: | 4 |
| Bedrooms: | 2 |
| Bedrooms +: | 0 |
| Family Room: | T |
| Basement: | Finished, Full |
| Level/Floor | Room | Length(ft) | Width(ft) | Descriptions | |
| Room 1 | Main | Living Ro | 16.1 | 21.45 | |
| Room 2 | Main | Kitchen | 12.56 | 10.89 | |
| Room 3 | Main | Dining Ro | 9.12 | 14.33 | |
| Room 4 | Second | Primary B | 10.1 | 11.61 | |
| Room 5 | Second | Bedroom 2 | 9.05 | 11.61 | |
| Room 6 | Second | Bathroom | 9.28 | 4.89 | 4 Pc Bath |
| Room 7 | Basement | Recreatio | 11.84 | 19.61 | |
| Room 8 | Basement | Bathroom | 5.71 | 5.48 | 3 Pc Bath |
| Room 9 | Basement | Laundry | 10.17 | 8.82 | |
| Room 10 | Basement | Play | 13.68 | 14.89 |
| Washroom Type | No. of Pieces | Level |
| Washroom Type 1 | 4 | Second |
| Washroom Type 2 | 3 | Lower |
| Washroom Type 3 | 0 | |
| Washroom Type 4 | 0 | |
| Washroom Type 5 | 0 |
| Total Area: | 0.00 |
| Property Type: | Detached |
| Style: | 1 1/2 Storey |
| Exterior: | Vinyl Siding |
| Garage Type: | Detached |
| Drive Parking Spaces: | 3 |
| Pool: | Above Gr |
| Approximatly Square Footage: | 700-1100 |
| CAC Included: | N |
| Water Included: | N |
| Cabel TV Included: | N |
| Common Elements Included: | N |
| Heat Included: | N |
| Parking Included: | N |
| Condo Tax Included: | N |
| Building Insurance Included: | N |
| Fireplace/Stove: | N |
| Heat Type: | Forced Air |
| Central Air Conditioning: | Central Air |
| Central Vac: | N |
| Laundry Level: | Syste |
| Ensuite Laundry: | F |
| Sewers: | Sewer |
$
%
Years
This calculator is for demonstration purposes only. Always consult a professional
financial advisor before making personal financial decisions.
| Although the information displayed is believed to be accurate, no warranties or representations are made of any kind. |
| RE/MAX NIAGARA REALTY LTD, BROKERAGE |
|
|

Rohit Rangwani
Sales Representative
Dir:
647-885-7849
Bus:
905-793-7797
Fax:
905-593-2619
| Book Showing | Email a Friend |
Jump To:
At a Glance:
| Type: | Freehold - Detached |
| Area: | Niagara |
| Municipality: | St. Catharines |
| Neighbourhood: | 442 - Vine/Linwell |
| Style: | 1 1/2 Storey |
| Tax: | $3,902.84 |
| Beds: | 2 |
| Baths: | 2 |
| Fireplace: | N |
| Pool: | Above Gr |
Locatin Map:
Payment Calculator:

