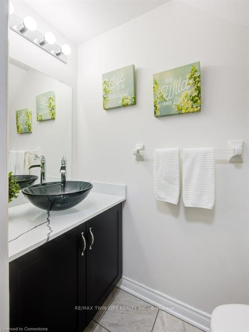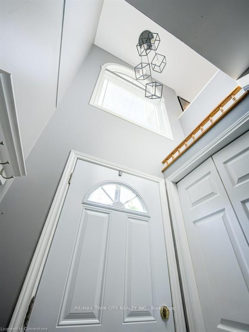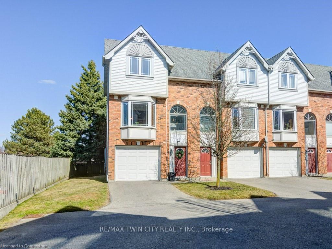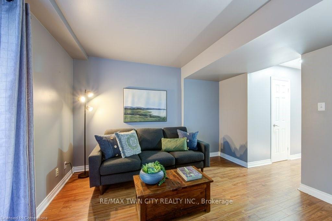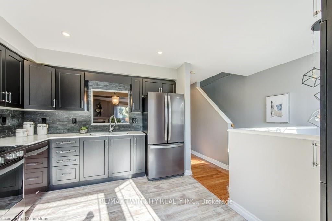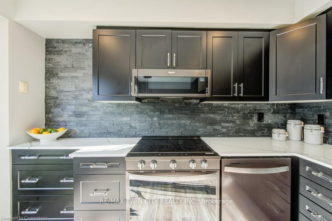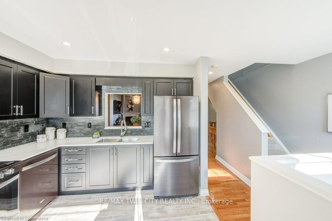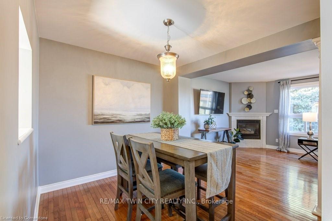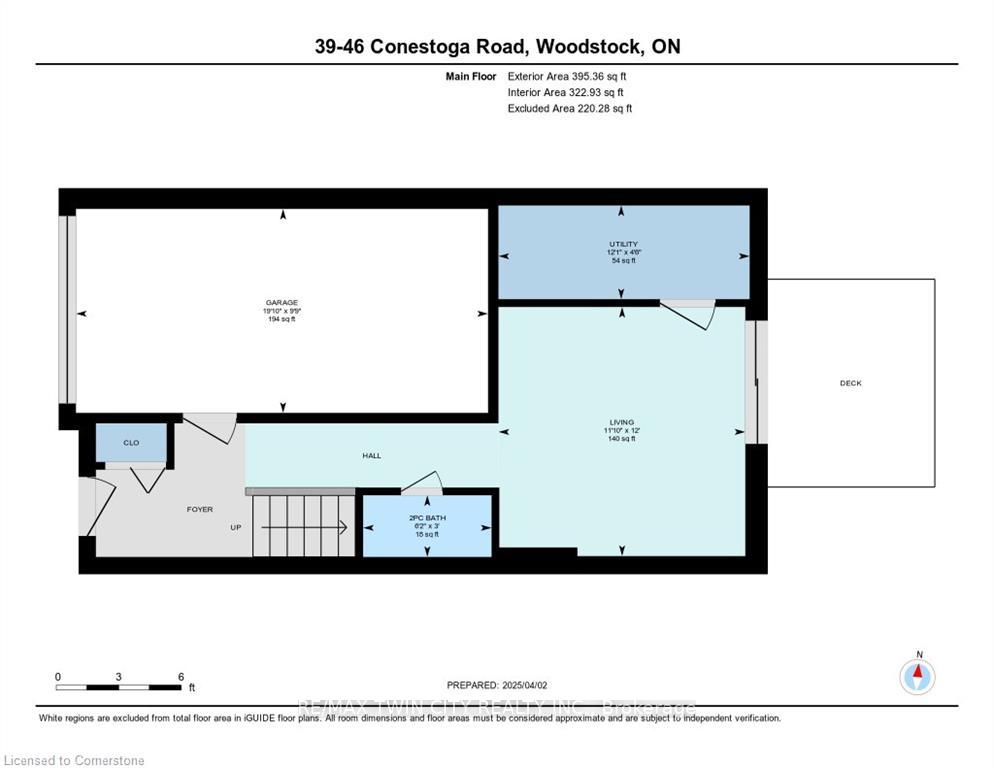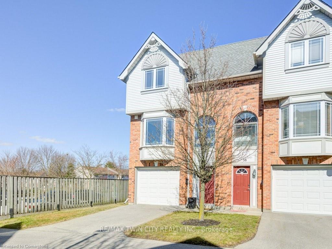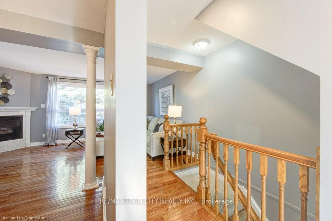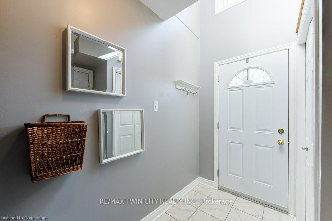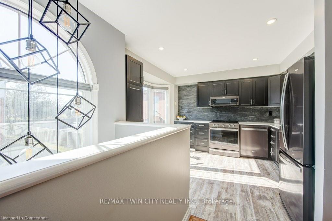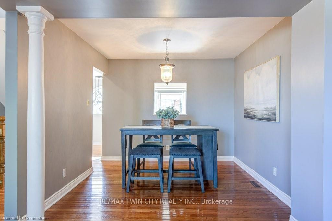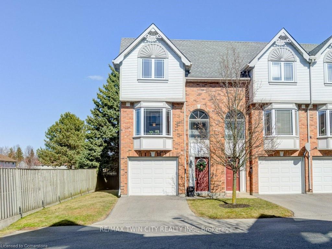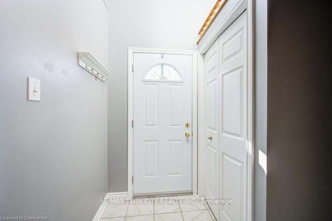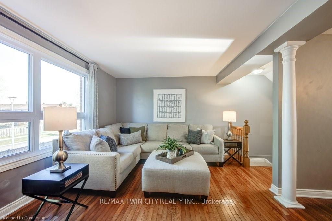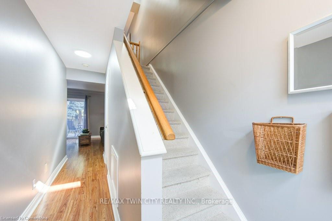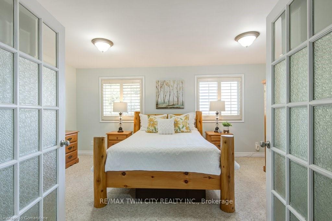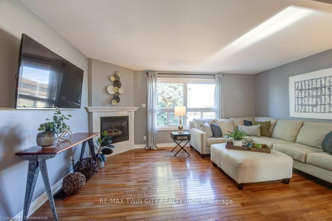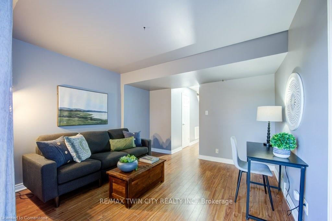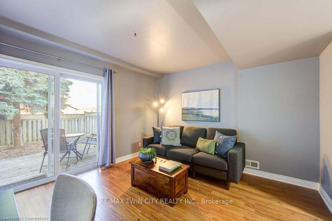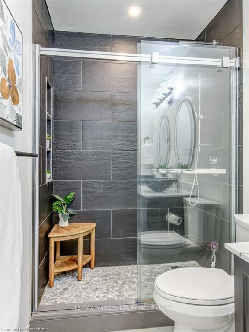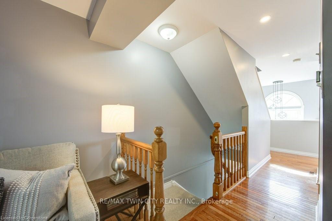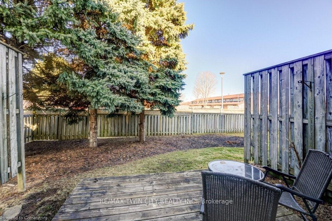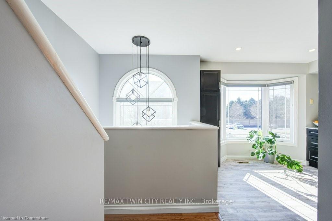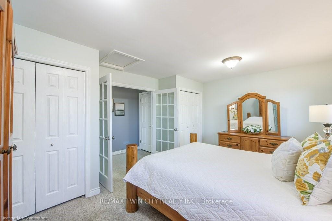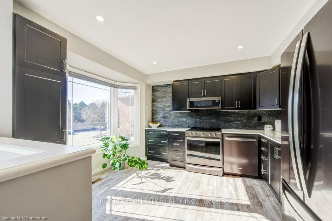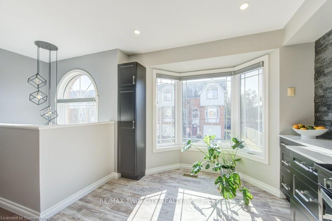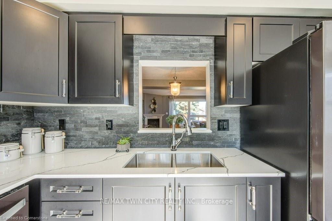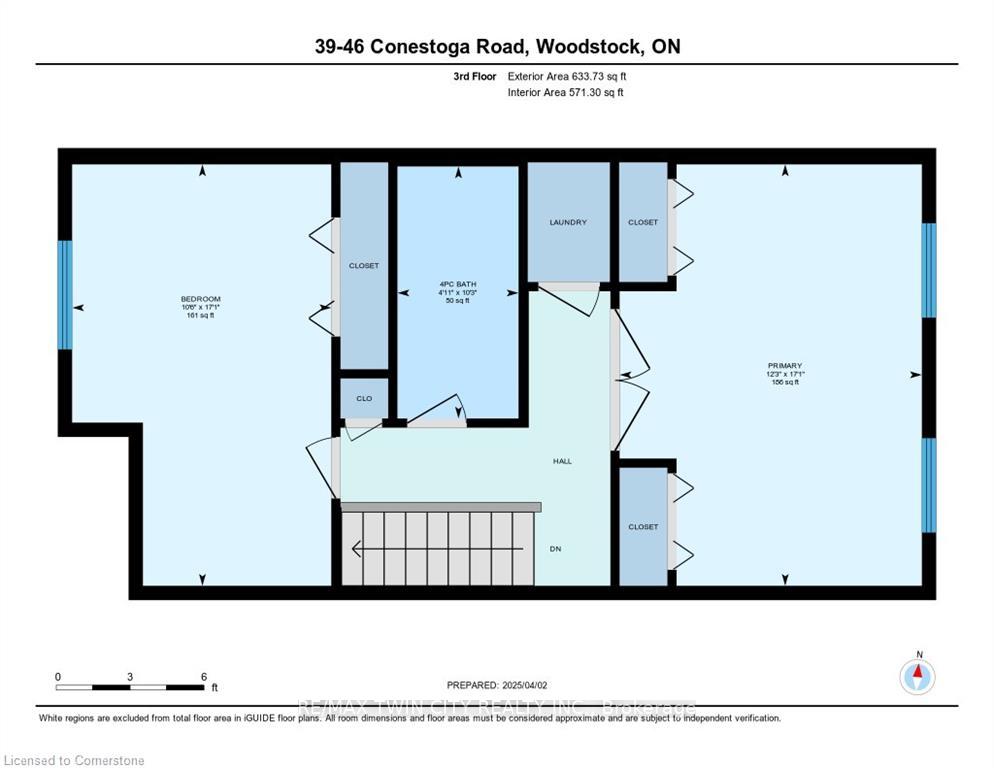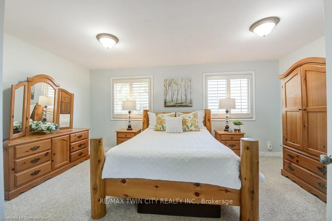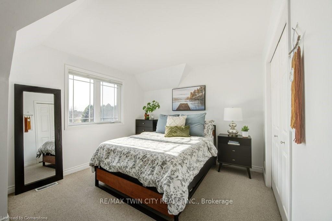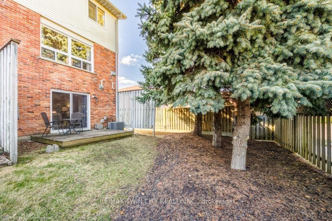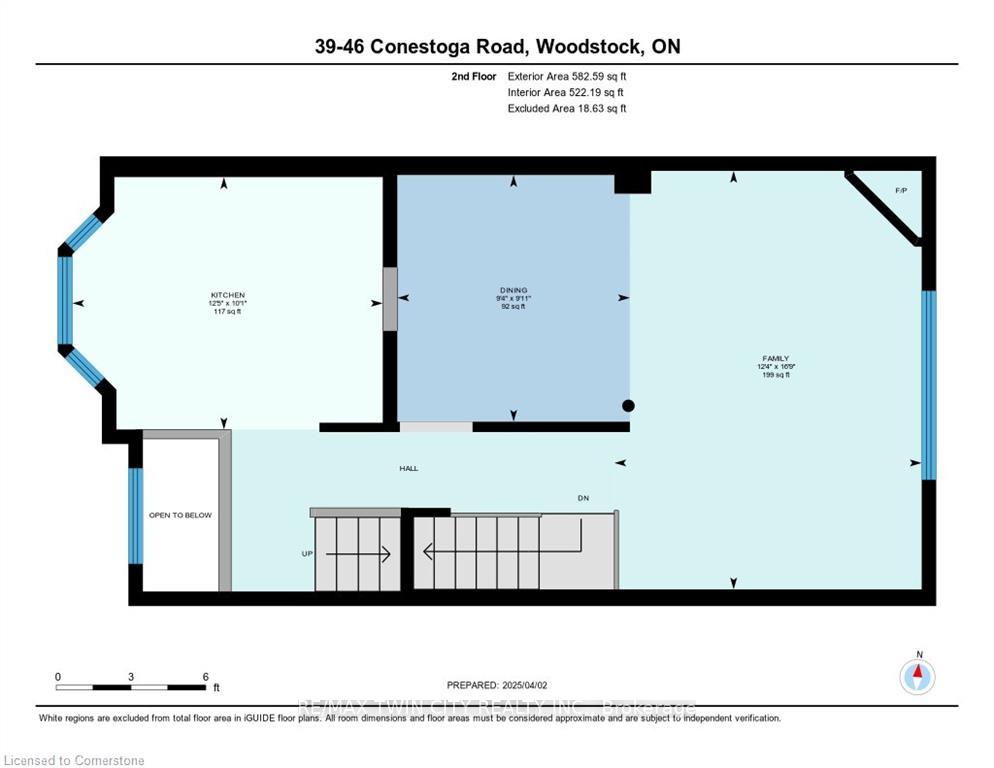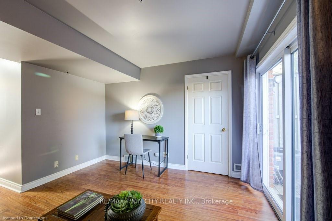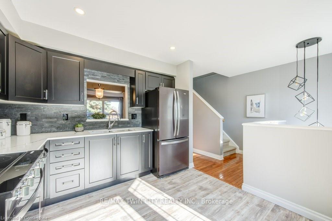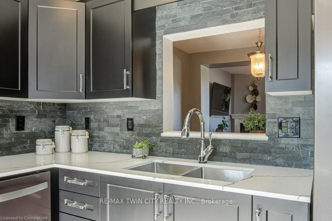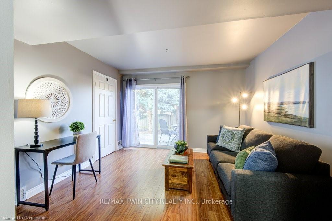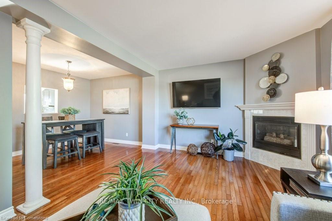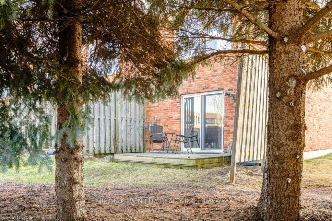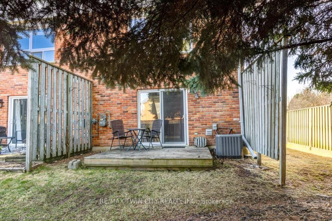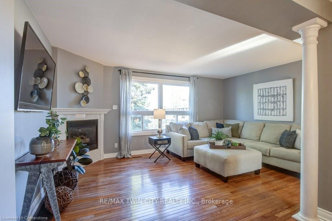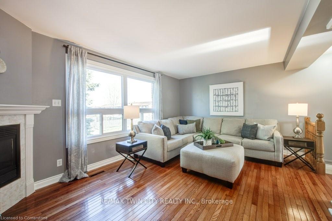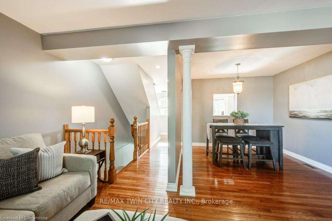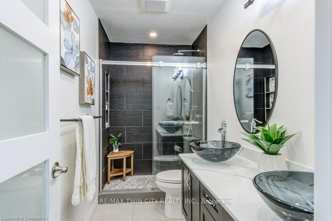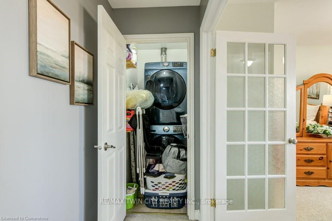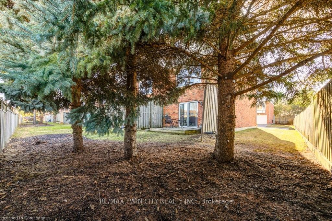$489,000
Available - For Sale
Listing ID: X12060179
46 Conestoga Road , Woodstock, N4T 1J1, Oxford
| This beautifully maintained end unit, three-storey condo at 39 - 46 Conestoga Road, offers over 1,400 square feet of stylish and comfortable living space. Featuring two bedrooms and one-and-a-half bathrooms, this home is perfect for first-time buyers, downsizers, or anyone looking for a move-in-ready property in a desirable location. The spacious main living area is filled with natural light, creating a bright and welcoming atmosphere. The newly renovated, modern kitchen is equipped with ample cabinetry, sleek countertops, and updated appliances, making it ideal for cooking and entertaining in a separate dining area. Upstairs, two generously sized bedrooms provide plenty of closet space, while the full bathroom features new stylish finishes, and the laundry is just down the hall. A convenient half-bath is located on the main level for guests. Walk out from the lower lever to the outdoor private patio, perfect for relaxation or entertaining. Situated in a prime location close to shopping, dining, parks, and excellent schools, and convenient for commuters make this home a great opportunity. Schedule your private viewing today. |
| Price | $489,000 |
| Taxes: | $2744.61 |
| Occupancy by: | Owner |
| Address: | 46 Conestoga Road , Woodstock, N4T 1J1, Oxford |
| Postal Code: | N4T 1J1 |
| Province/State: | Oxford |
| Directions/Cross Streets: | Springbank Road |
| Level/Floor | Room | Length(ft) | Width(ft) | Descriptions | |
| Room 1 | Main | Family Ro | 12 | 11.84 | |
| Room 2 | Second | Kitchen | 12.4 | 10.07 | |
| Room 3 | Second | Dining Ro | 9.32 | 9.91 | |
| Room 4 | Second | Living Ro | 12.33 | 16.76 | |
| Room 5 | Third | Primary B | 12.23 | 17.09 | |
| Room 6 | Third | Bedroom 2 | 10.5 | 17.09 |
| Washroom Type | No. of Pieces | Level |
| Washroom Type 1 | 2 | Main |
| Washroom Type 2 | 4 | Third |
| Washroom Type 3 | 0 | |
| Washroom Type 4 | 0 | |
| Washroom Type 5 | 0 |
| Total Area: | 0.00 |
| Washrooms: | 2 |
| Heat Type: | Forced Air |
| Central Air Conditioning: | Central Air |
$
%
Years
This calculator is for demonstration purposes only. Always consult a professional
financial advisor before making personal financial decisions.
| Although the information displayed is believed to be accurate, no warranties or representations are made of any kind. |
| RE/MAX TWIN CITY REALTY INC. |
|
|

Rohit Rangwani
Sales Representative
Dir:
647-885-7849
Bus:
905-793-7797
Fax:
905-593-2619
| Book Showing | Email a Friend |
Jump To:
At a Glance:
| Type: | Com - Condo Townhouse |
| Area: | Oxford |
| Municipality: | Woodstock |
| Neighbourhood: | Woodstock - North |
| Style: | 3-Storey |
| Tax: | $2,744.61 |
| Maintenance Fee: | $337.5 |
| Beds: | 2 |
| Baths: | 2 |
| Fireplace: | Y |
Locatin Map:
Payment Calculator:

