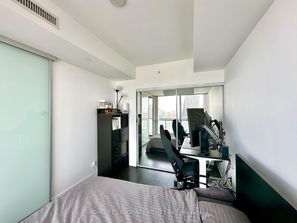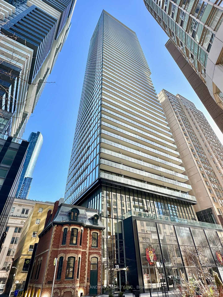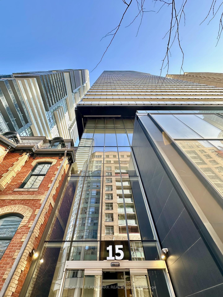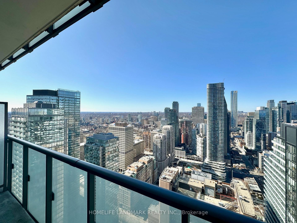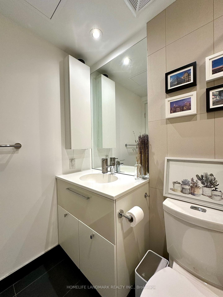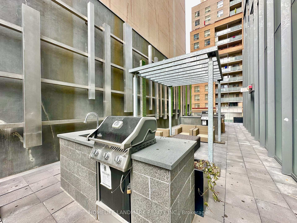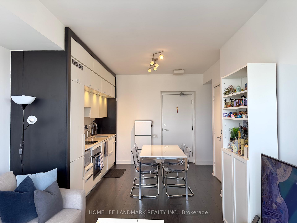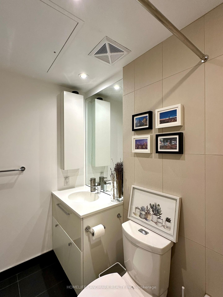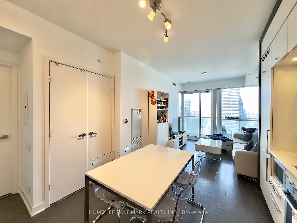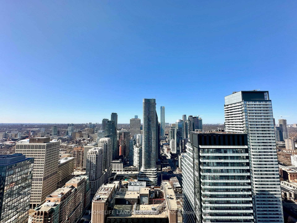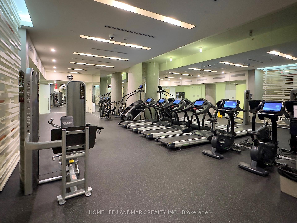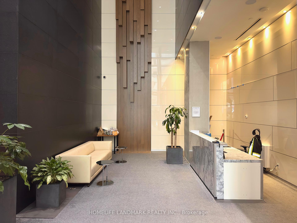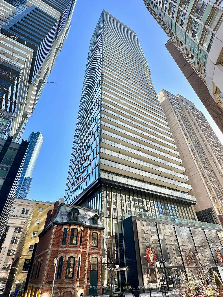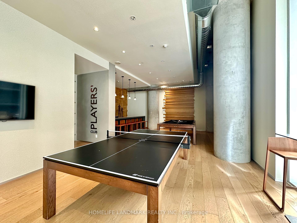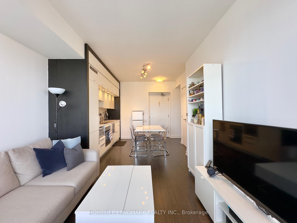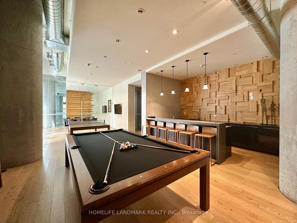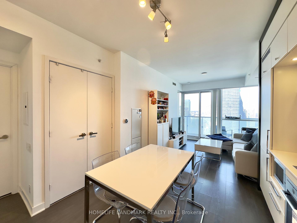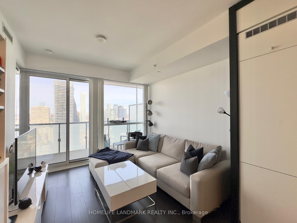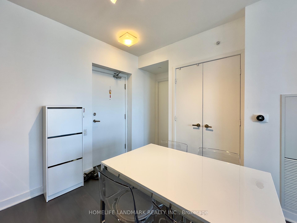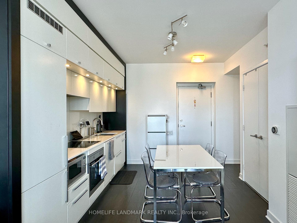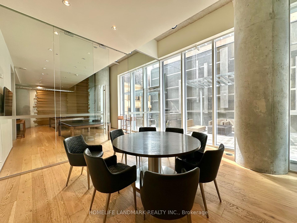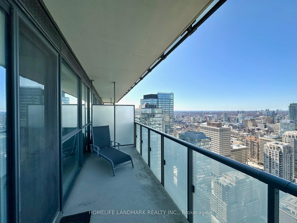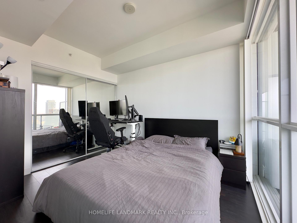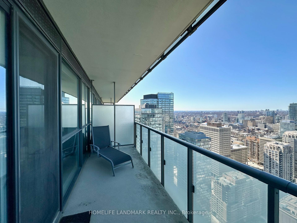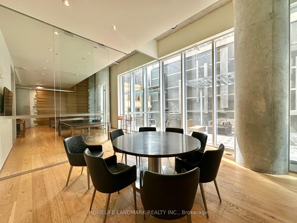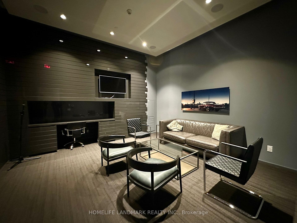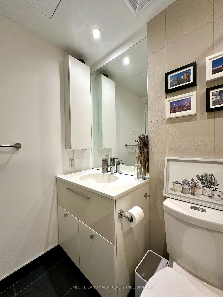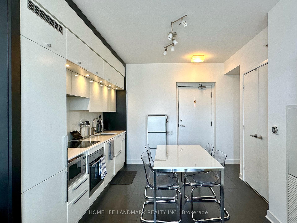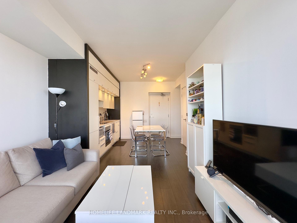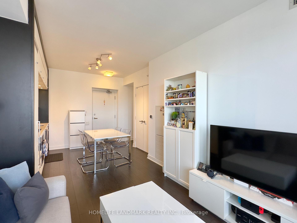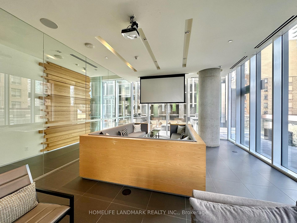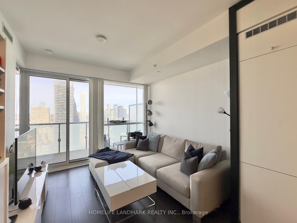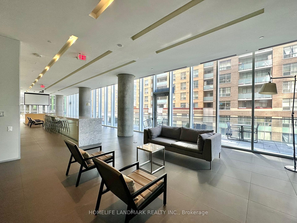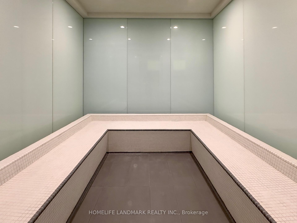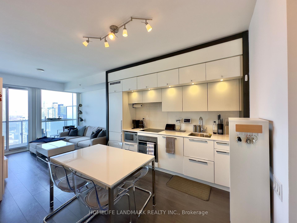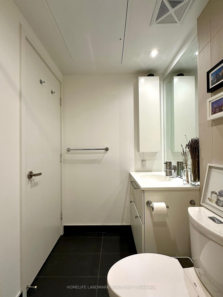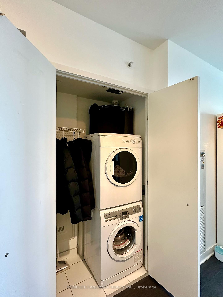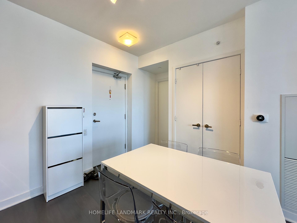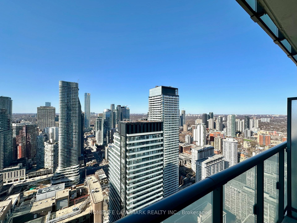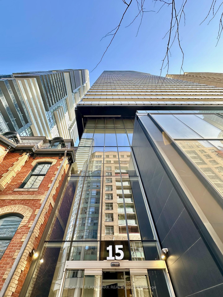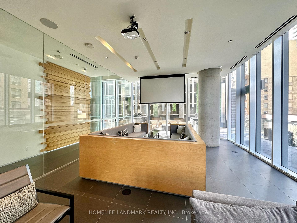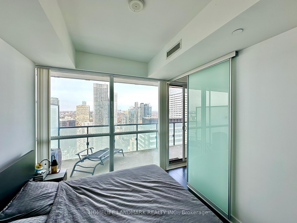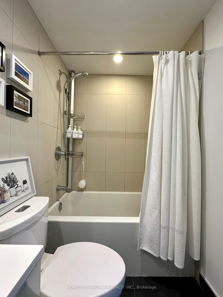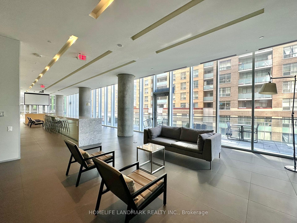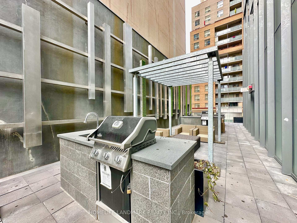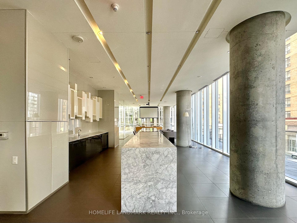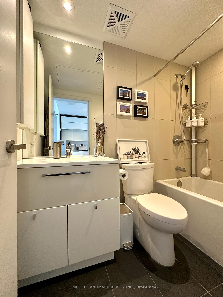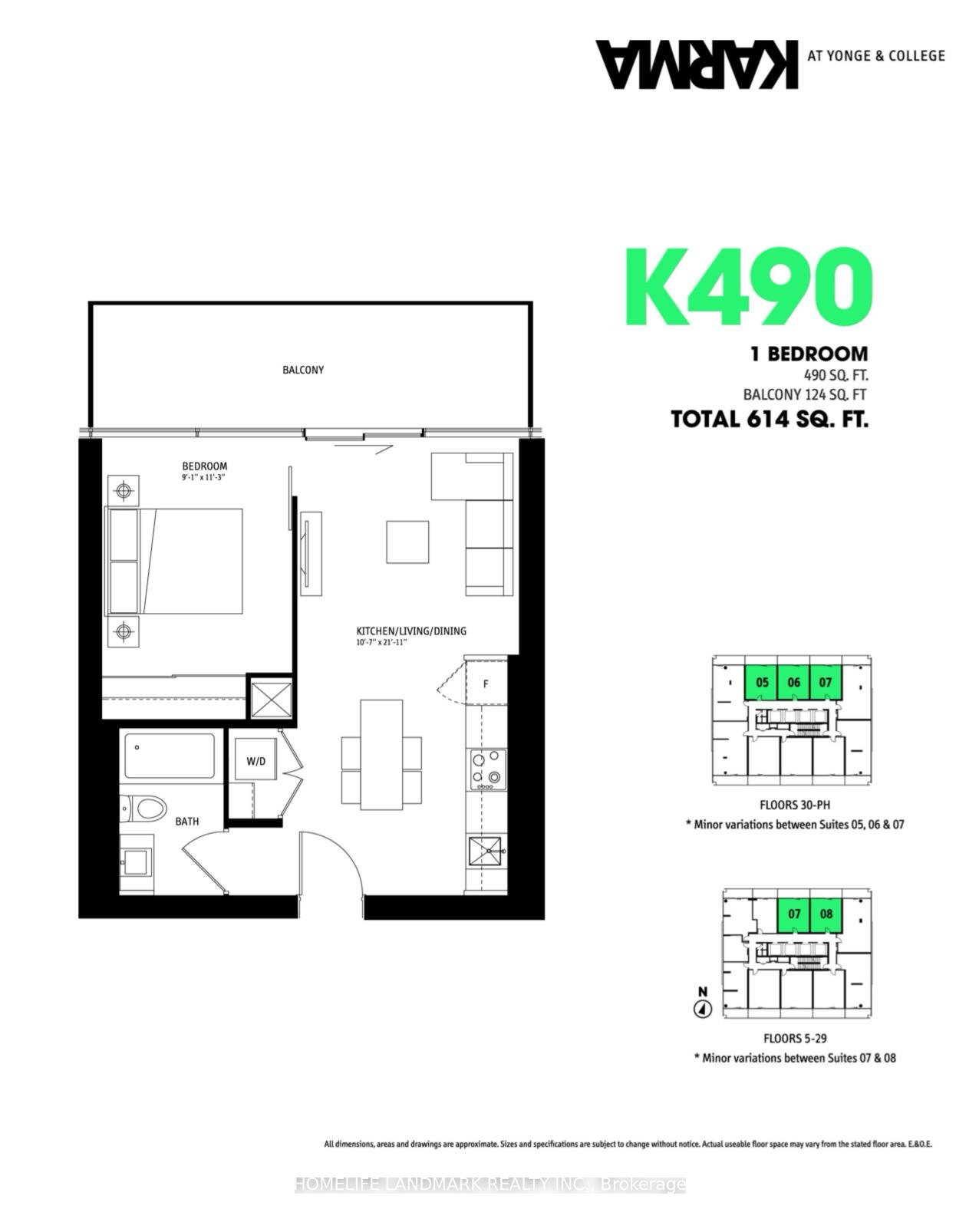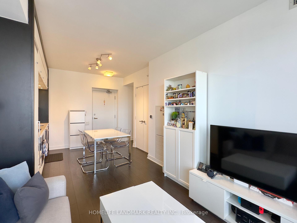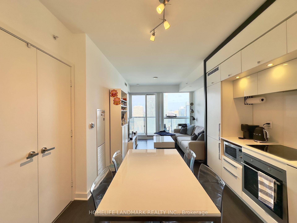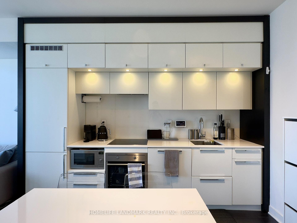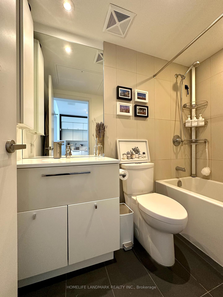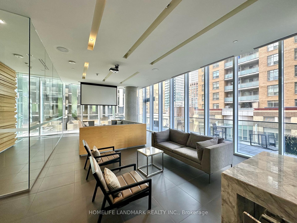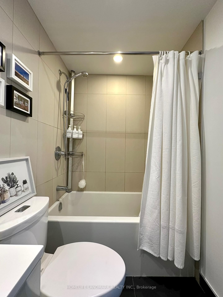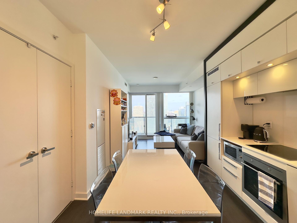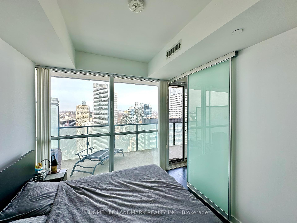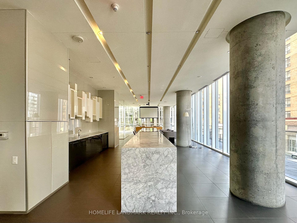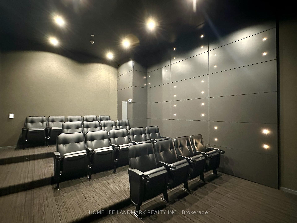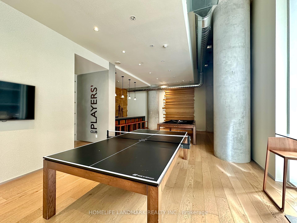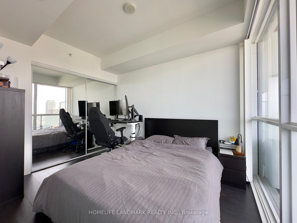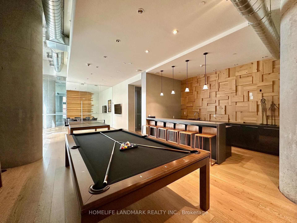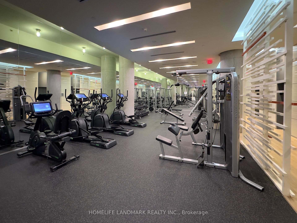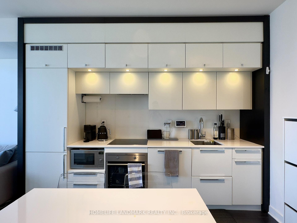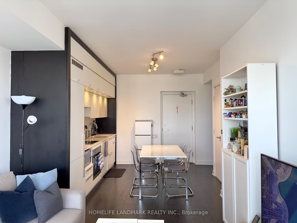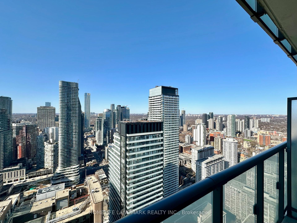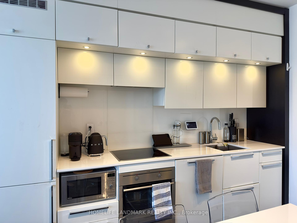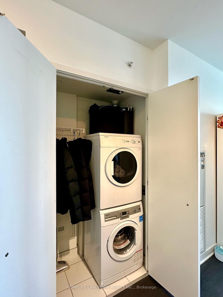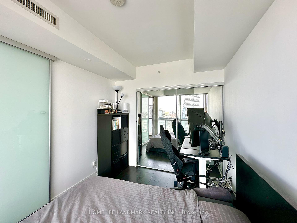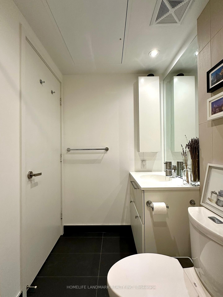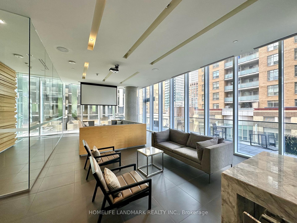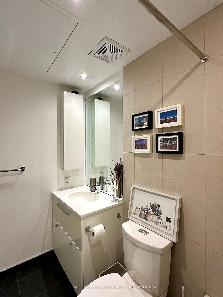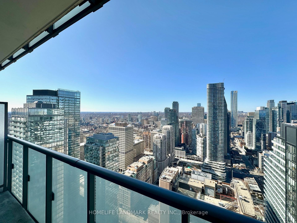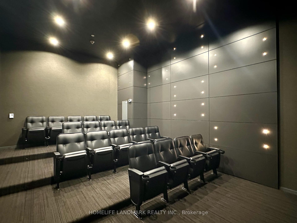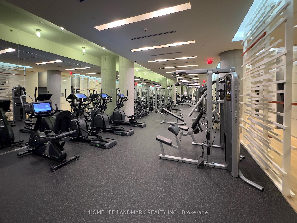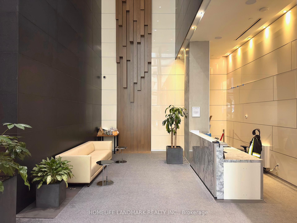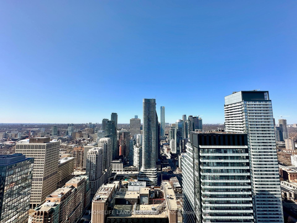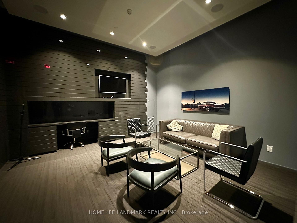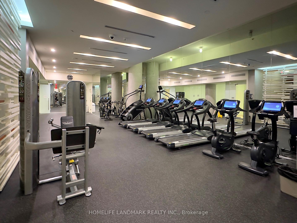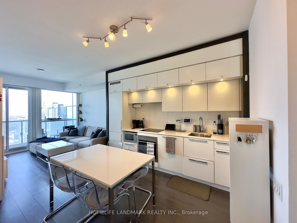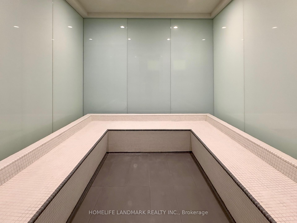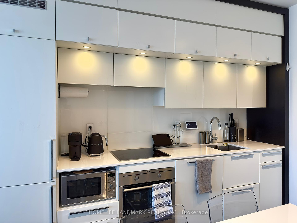$649,900
Available - For Sale
Listing ID: C12060187
15 Grenville Stre , Toronto, M4Y 0B9, Toronto
| Located in the vibrant heart of Downtown Toronto at Yonge/College, this 490 sq. ft. condo offers exceptional convenience, with College Subway Station, Eaton Centre, Sankofa Square, Yorkville, U of T, TMU, and more just steps away. Youll have quick access to restaurants, banks, hospitals, grocery stores, and other daily essentials. This thoughtfully designed unit features a spacious kitchen and bedroom, along with a functional layout that maximizes every inch of space. The extra-large 124 sq. ft. balcony offers plenty of outdoor space, while floor-to-ceiling windows and 9 FT ceilings flood the home with natural light and provide stunning north-facing views of the city. As a resident of Karma Condos, you'll enjoy access to premium amenities including a fitness centre, outdoor BBQ area, billiards, screening room, and a vibrant party room. Don't miss this exciting opportunity to live in a prime downtown location! |
| Price | $649,900 |
| Taxes: | $2968.00 |
| Assessment Year: | 2024 |
| Occupancy by: | Owner |
| Address: | 15 Grenville Stre , Toronto, M4Y 0B9, Toronto |
| Postal Code: | M4Y 0B9 |
| Province/State: | Toronto |
| Directions/Cross Streets: | Yonge and College |
| Level/Floor | Room | Length(ft) | Width(ft) | Descriptions | |
| Room 1 | Main | Bedroom | 11.18 | 12.3 | Laminate, Large Window, Mirrored Closet |
| Room 2 | Main | Living Ro | 21.81 | 10.66 | Combined w/Dining, W/O To Balcony, Laminate |
| Room 3 | Main | Dining Ro | 21.81 | 10.66 | Combined w/Living, Laminate |
| Room 4 | Main | Kitchen | 21.81 | 10.66 | Combined w/Dining, B/I Appliances, Laminate |
| Washroom Type | No. of Pieces | Level |
| Washroom Type 1 | 4 | Main |
| Washroom Type 2 | 0 | |
| Washroom Type 3 | 0 | |
| Washroom Type 4 | 0 | |
| Washroom Type 5 | 0 |
| Total Area: | 0.00 |
| Washrooms: | 1 |
| Heat Type: | Forced Air |
| Central Air Conditioning: | Central Air |
$
%
Years
This calculator is for demonstration purposes only. Always consult a professional
financial advisor before making personal financial decisions.
| Although the information displayed is believed to be accurate, no warranties or representations are made of any kind. |
| HOMELIFE LANDMARK REALTY INC. |
|
|

Rohit Rangwani
Sales Representative
Dir:
647-885-7849
Bus:
905-793-7797
Fax:
905-593-2619
| Book Showing | Email a Friend |
Jump To:
At a Glance:
| Type: | Com - Condo Apartment |
| Area: | Toronto |
| Municipality: | Toronto C01 |
| Neighbourhood: | Bay Street Corridor |
| Style: | Apartment |
| Tax: | $2,968 |
| Maintenance Fee: | $438.24 |
| Beds: | 1 |
| Baths: | 1 |
| Fireplace: | Y |
Locatin Map:
Payment Calculator:

