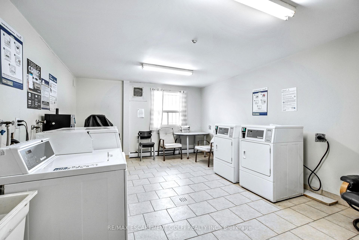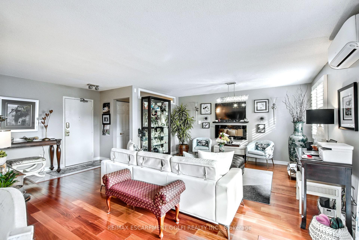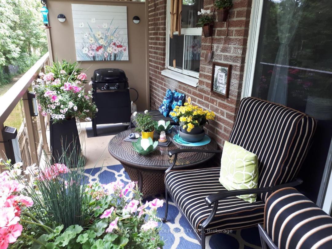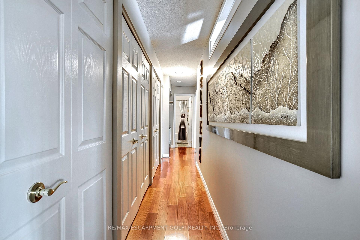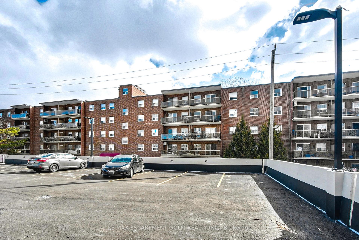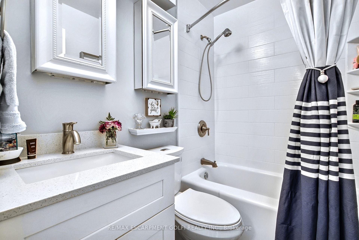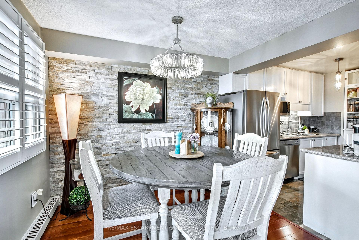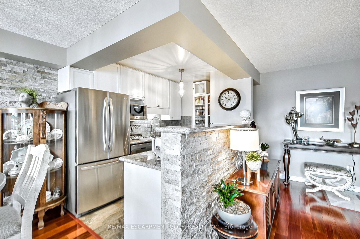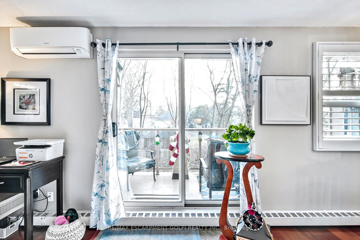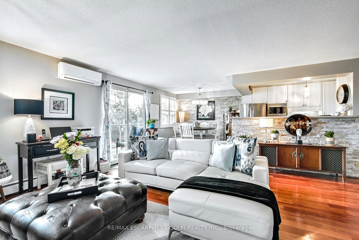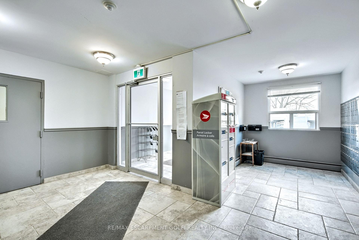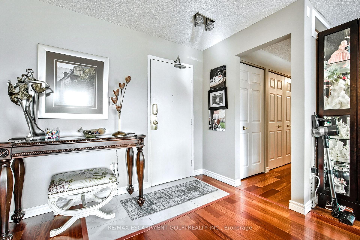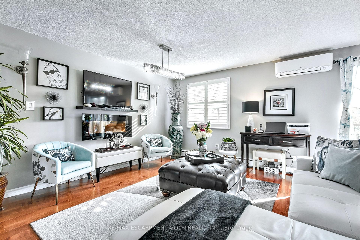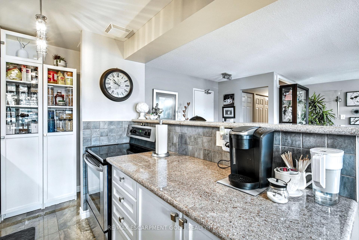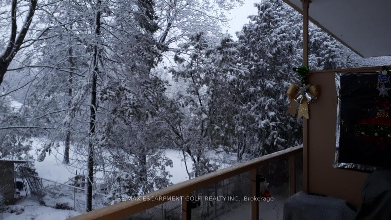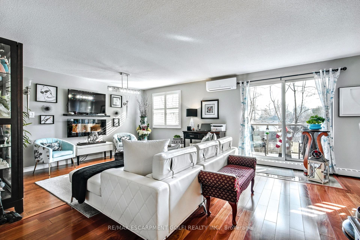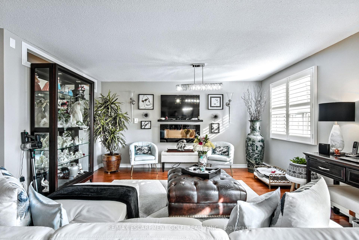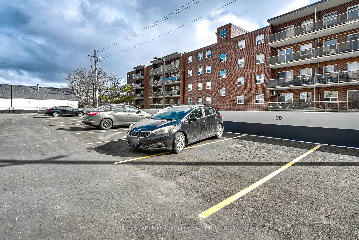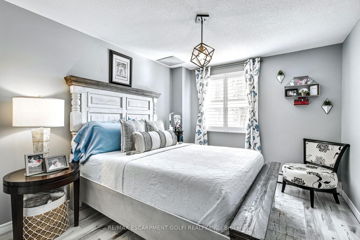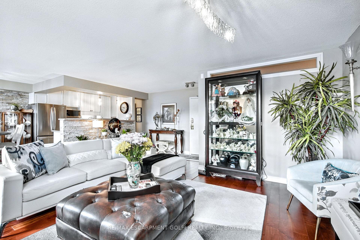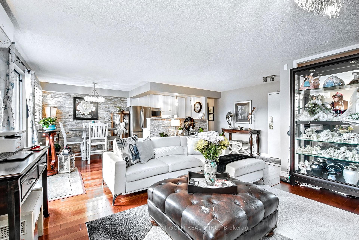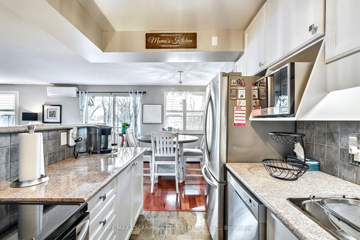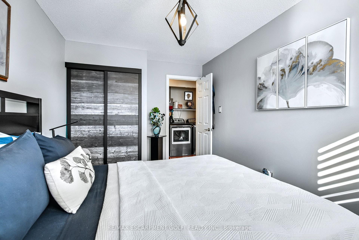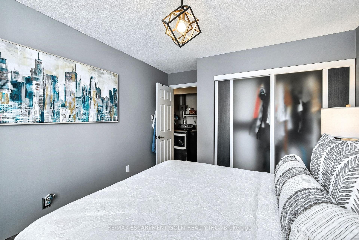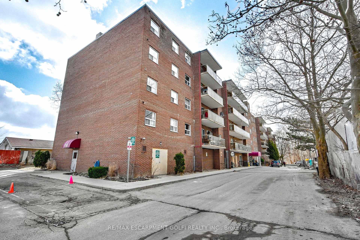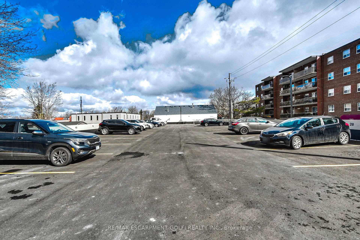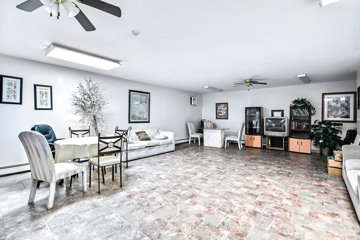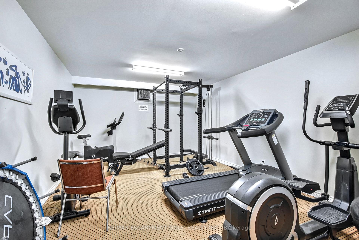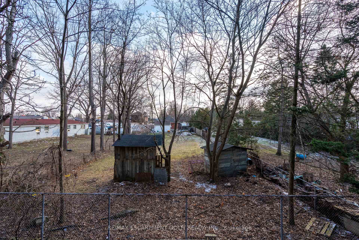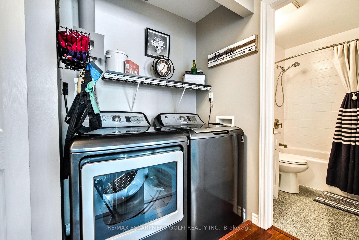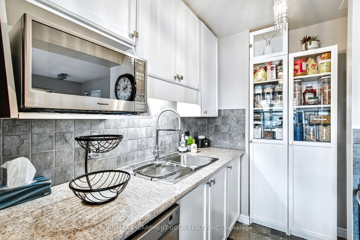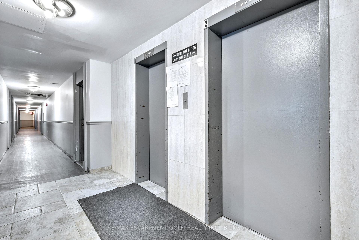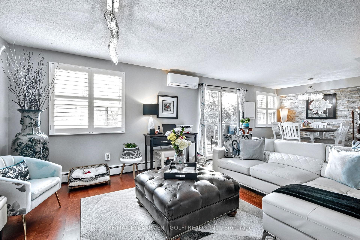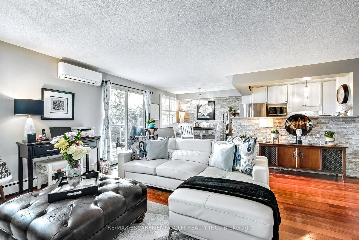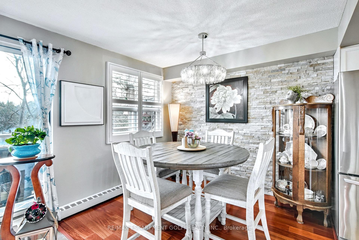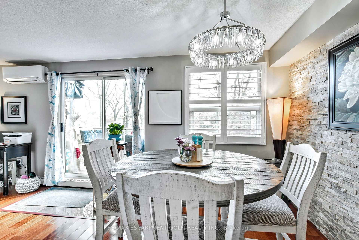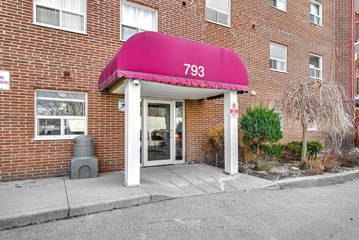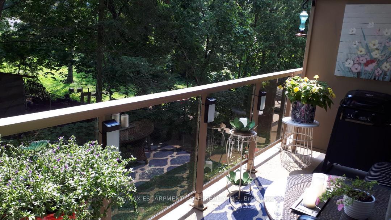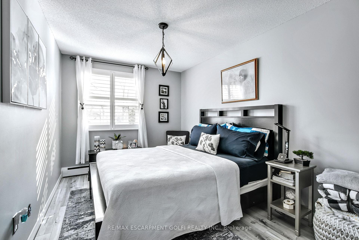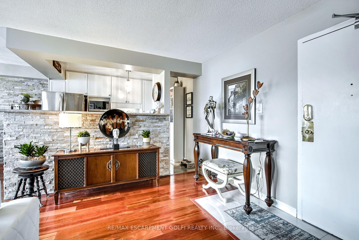$409,900
Available - For Sale
Listing ID: X12060190
793 Colborne Stre East , Brantford, N3S 7J3, Brantford
| Step into incredible value and stylish living at 212-793 Colborne! This stunning 2-bedroom condo (originally a 3-bedroom) offers a spacious, open-concept living area - perfect for entertaining family and friends. With approx. 950 sq. ft. of beautifully updated space, this unit boasts newer hardwood & Ceramic flooring with modern upgrades throughout, including a sleek kitchen, stylish new bathroom, updated lighting, and a striking cultured stone feature wall and island & freshly painted. Enjoy in-suite laundry, a private back deck with serene views of mature trees, and a high-efficiency A/C to keep you cool all summer. Plus, the new garage with 2 parking spots offers additional convenience! This home is A+++ and is ideal for young professionals or empty nesters looking for low-maintenance, high-quality living. With a Gym, Party Room access and a locker included. |
| Price | $409,900 |
| Taxes: | $2160.00 |
| Occupancy by: | Owner |
| Address: | 793 Colborne Stre East , Brantford, N3S 7J3, Brantford |
| Postal Code: | N3S 7J3 |
| Province/State: | Brantford |
| Directions/Cross Streets: | Wayne Gretzky Pkway |
| Level/Floor | Room | Length(ft) | Width(ft) | Descriptions | |
| Room 1 | Main | Kitchen | 20.34 | 20.34 | Eat-in Kitchen |
| Room 2 | Main | Living Ro | 20.34 | 18.93 | |
| Room 3 | Main | Bedroom | 14.01 | 8.82 | |
| Room 4 | Main | Primary B | 14.01 | 10.23 | |
| Room 5 | Main | Bathroom | 4 Pc Bath | ||
| Room 6 | Main | Laundry | 4.99 | 3.74 |
| Washroom Type | No. of Pieces | Level |
| Washroom Type 1 | 4 | Flat |
| Washroom Type 2 | 0 | |
| Washroom Type 3 | 0 | |
| Washroom Type 4 | 0 | |
| Washroom Type 5 | 0 |
| Total Area: | 0.00 |
| Approximatly Age: | 31-50 |
| Washrooms: | 1 |
| Heat Type: | Baseboard |
| Central Air Conditioning: | Wall Unit(s |
$
%
Years
This calculator is for demonstration purposes only. Always consult a professional
financial advisor before making personal financial decisions.
| Although the information displayed is believed to be accurate, no warranties or representations are made of any kind. |
| RE/MAX ESCARPMENT GOLFI REALTY INC. |
|
|

Rohit Rangwani
Sales Representative
Dir:
647-885-7849
Bus:
905-793-7797
Fax:
905-593-2619
| Book Showing | Email a Friend |
Jump To:
At a Glance:
| Type: | Com - Common Element Con |
| Area: | Brantford |
| Municipality: | Brantford |
| Neighbourhood: | Dufferin Grove |
| Style: | Apartment |
| Approximate Age: | 31-50 |
| Tax: | $2,160 |
| Maintenance Fee: | $750.1 |
| Beds: | 2 |
| Baths: | 1 |
| Fireplace: | Y |
Locatin Map:
Payment Calculator:

