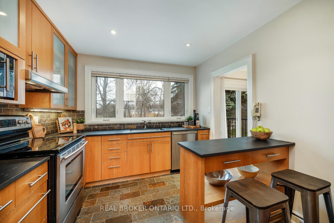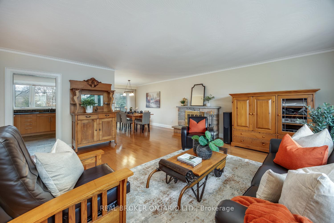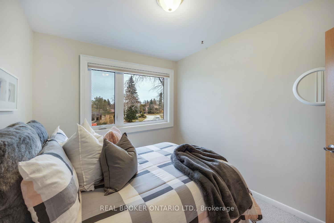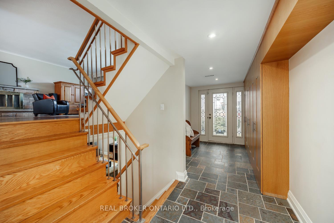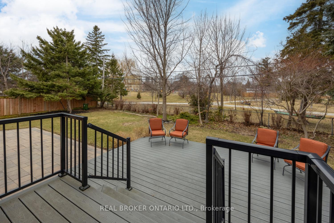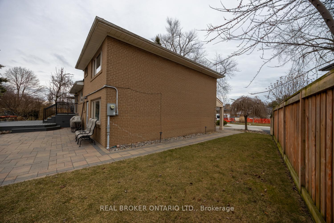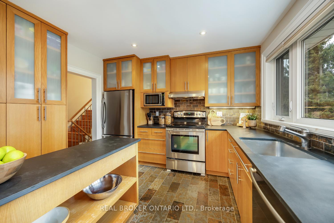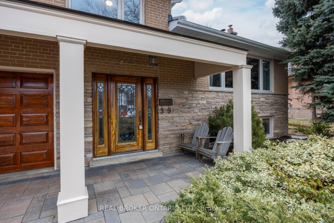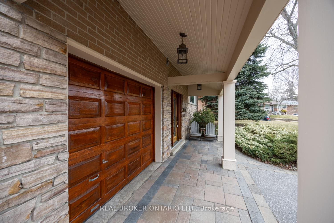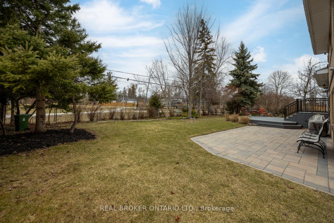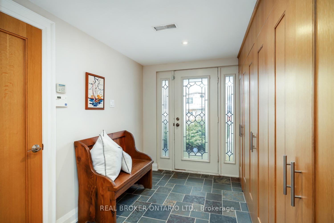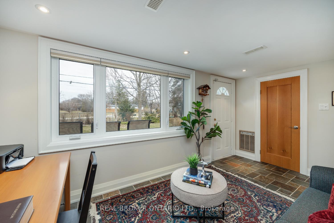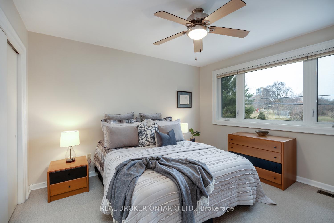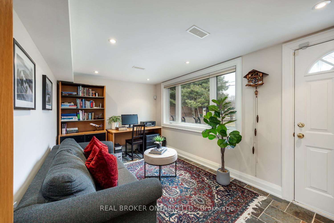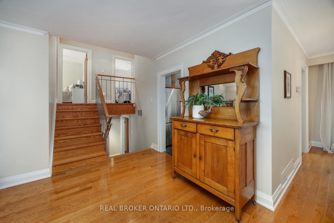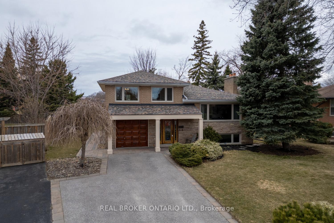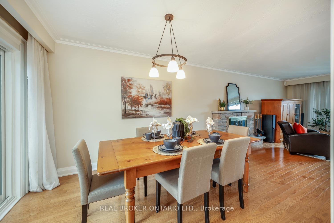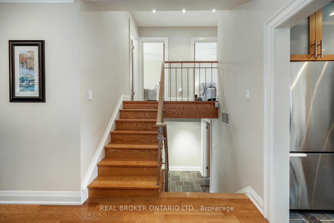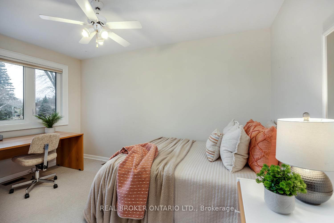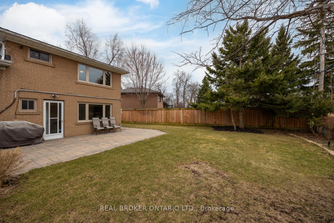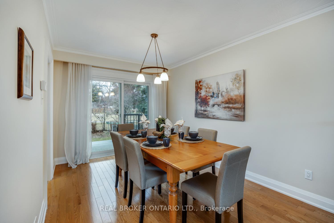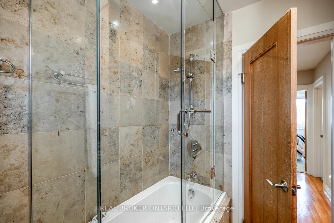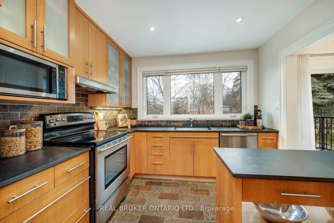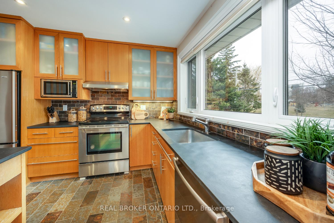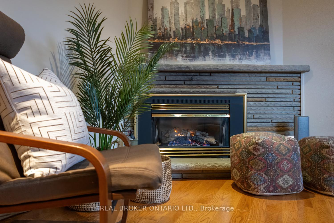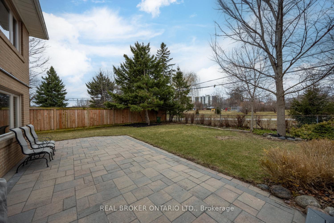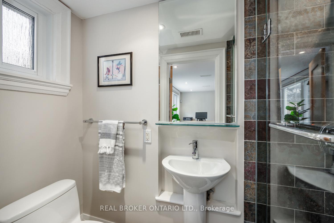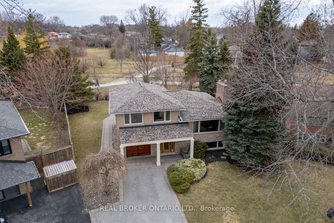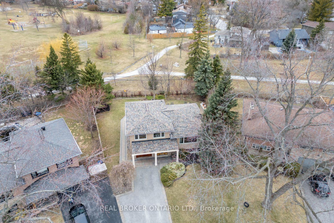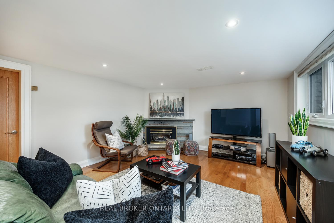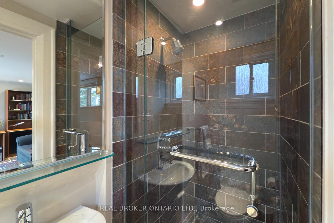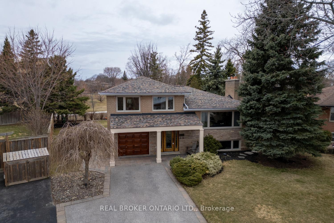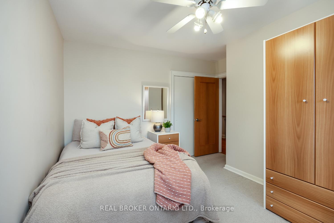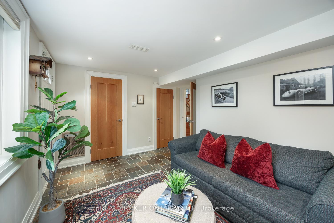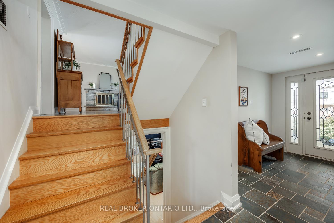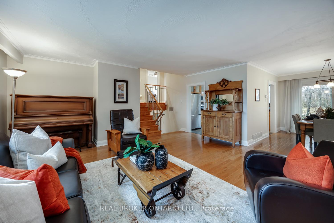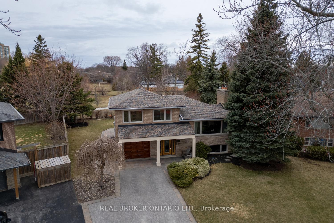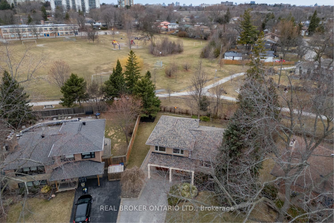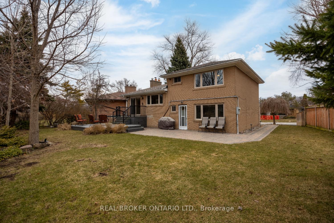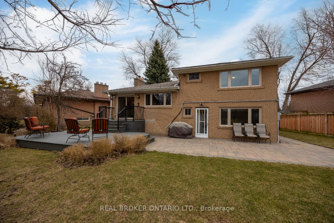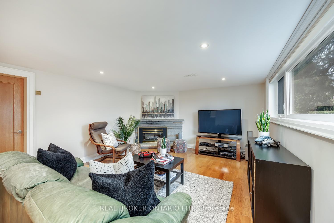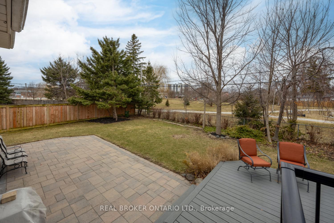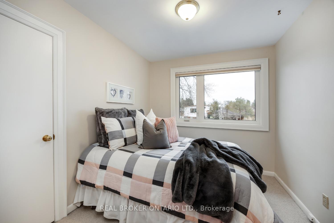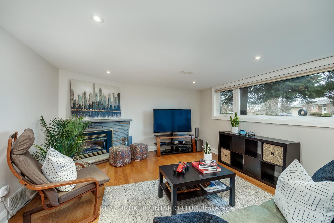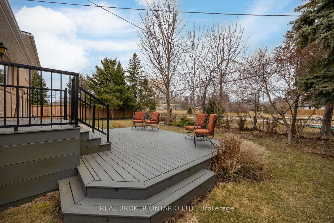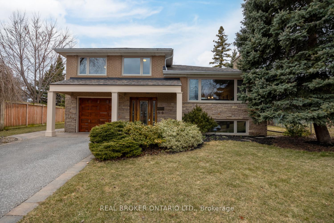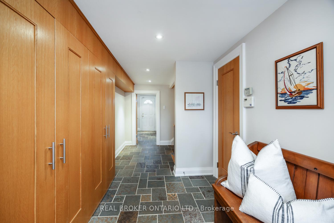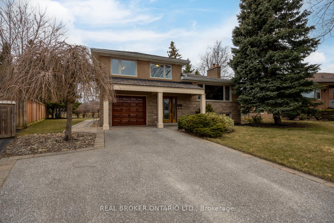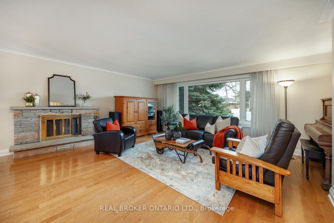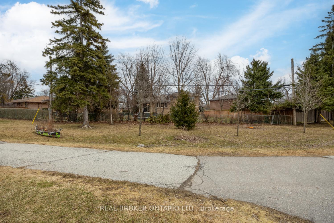$1,350,000
Available - For Sale
Listing ID: E12059912
39 Somerdale Squa , Toronto, M1E 1M9, Toronto
| In a sought after location, just a short walk from the Guildwood GO Station, this beautifully designed side-split home offers a functional layout with thoughtful details throughout. Tranquility surrounds the backyard as it backs onto serene park space with mature trees and walking trails. A covered front porch welcomes you to the lower level and features elegant tile flooring, a large foyer, and lots of built-in shoe storage. This level also hosts a spacious bedroom with a large picture window, a walkout to the backyard patio, and a private 3-piece ensuite. Ascending to the main floor, you'll find rich hardwood flooring and a bright living room filled with natural light from a large picture window. A textured ceiling, crown molding, and a wood-burning fireplace, with a stone mantel, add warmth and character. Overlooking the living room, the dining area offers seamless indoor-outdoor living with a walkout to the deck. The kitchen impresses with tile flooring, a tile backsplash, slate countertops, pot lighting, and a serving bar/island. The upper level features three generously sized bedrooms, including the primary, all with large picture windows and closets. A 4-piece bath, with built-in cabinets, a slate countertop, and a soaker jet tub with a glass surround completes this level. The basement provides additional living space with a bright rec room, a large above-grade window, hardwood flooring, and a gas fireplace. The backyard features a composite deck, a patio, and an irrigation system for the gardens. With its prime location near parks, schools, transit and amenities this home offers the perfect blend of comfort and convenience. |
| Price | $1,350,000 |
| Taxes: | $5386.00 |
| Assessment Year: | 2024 |
| Occupancy by: | Owner |
| Address: | 39 Somerdale Squa , Toronto, M1E 1M9, Toronto |
| Directions/Cross Streets: | Kingston Rd / Lawrence Ave E |
| Rooms: | 8 |
| Bedrooms: | 4 |
| Bedrooms +: | 0 |
| Family Room: | F |
| Basement: | Finished |
| Level/Floor | Room | Length(ft) | Width(ft) | Descriptions | |
| Room 1 | Main | Kitchen | 6.89 | 10.73 | Tile Floor, Backsplash, Pot Lights |
| Room 2 | Main | Dining Ro | 11.28 | 9.18 | Hardwood Floor, W/O To Deck, Crown Moulding |
| Room 3 | Main | Living Ro | 19.61 | 17.15 | Hardwood Floor, Picture Window, Fireplace |
| Room 4 | Upper | Primary B | 11.45 | 12.46 | Broadloom, Picture Window, Double Closet |
| Room 5 | Upper | Bedroom 2 | 9.25 | 13.35 | Broadloom, Picture Window, Ceiling Fan(s) |
| Room 6 | Upper | Bedroom 3 | 9.77 | 8.63 | Broadloom, Picture Window, Closet |
| Room 7 | Lower | Bedroom 4 | 15.15 | 9.02 | Tile Floor, 3 Pc Ensuite, W/O To Patio |
| Room 8 | Basement | Recreatio | 19.29 | 13.12 | Hardwood Floor, Gas Fireplace, Above Grade Window |
| Washroom Type | No. of Pieces | Level |
| Washroom Type 1 | 3 | Lower |
| Washroom Type 2 | 4 | Upper |
| Washroom Type 3 | 0 | |
| Washroom Type 4 | 0 | |
| Washroom Type 5 | 0 |
| Total Area: | 0.00 |
| Property Type: | Detached |
| Style: | Sidesplit 4 |
| Exterior: | Brick, Stone |
| Garage Type: | Attached |
| (Parking/)Drive: | Private |
| Drive Parking Spaces: | 3 |
| Park #1 | |
| Parking Type: | Private |
| Park #2 | |
| Parking Type: | Private |
| Pool: | None |
| Approximatly Square Footage: | 1500-2000 |
| CAC Included: | N |
| Water Included: | N |
| Cabel TV Included: | N |
| Common Elements Included: | N |
| Heat Included: | N |
| Parking Included: | N |
| Condo Tax Included: | N |
| Building Insurance Included: | N |
| Fireplace/Stove: | Y |
| Heat Type: | Forced Air |
| Central Air Conditioning: | Central Air |
| Central Vac: | N |
| Laundry Level: | Syste |
| Ensuite Laundry: | F |
| Sewers: | Sewer |
$
%
Years
This calculator is for demonstration purposes only. Always consult a professional
financial advisor before making personal financial decisions.
| Although the information displayed is believed to be accurate, no warranties or representations are made of any kind. |
| REAL BROKER ONTARIO LTD. |
|
|

Rohit Rangwani
Sales Representative
Dir:
647-885-7849
Bus:
905-793-7797
Fax:
905-593-2619
| Virtual Tour | Book Showing | Email a Friend |
Jump To:
At a Glance:
| Type: | Freehold - Detached |
| Area: | Toronto |
| Municipality: | Toronto E08 |
| Neighbourhood: | Guildwood |
| Style: | Sidesplit 4 |
| Tax: | $5,386 |
| Beds: | 4 |
| Baths: | 2 |
| Fireplace: | Y |
| Pool: | None |
Locatin Map:
Payment Calculator:

