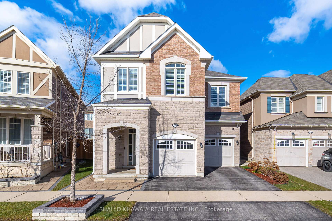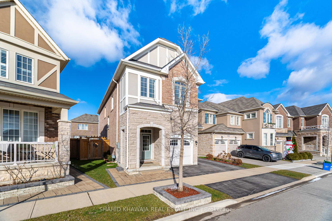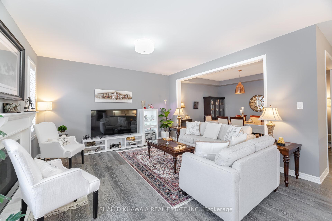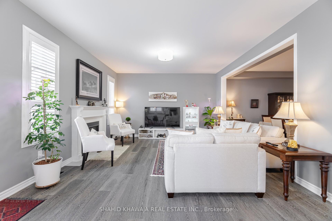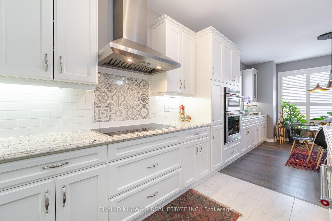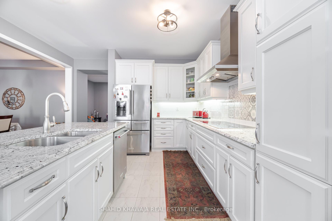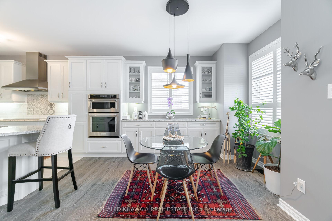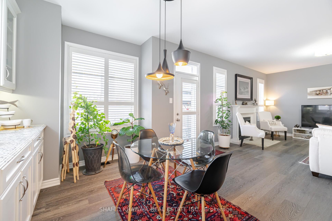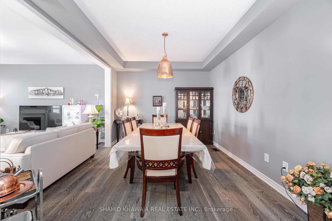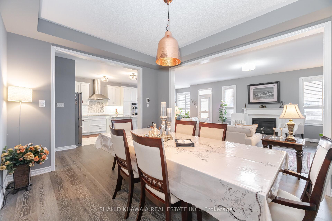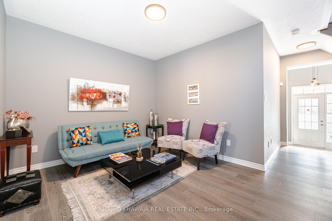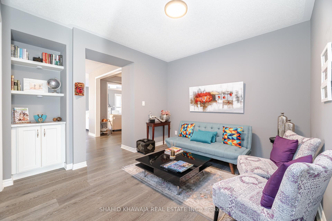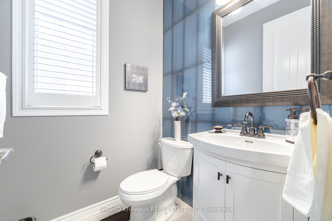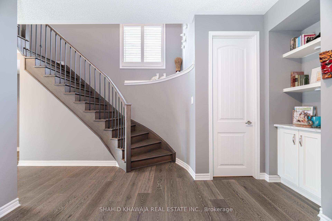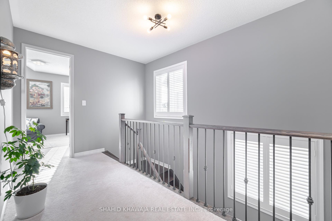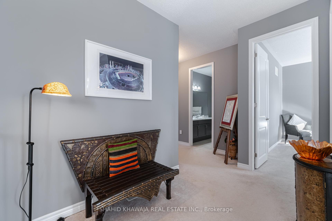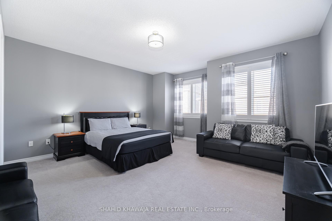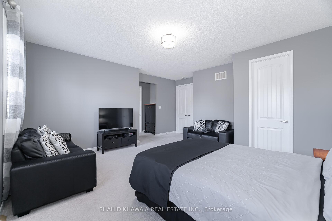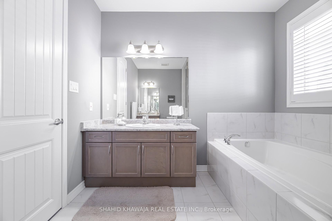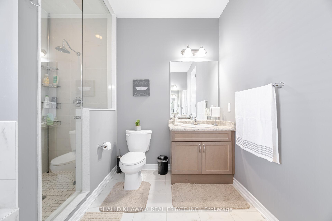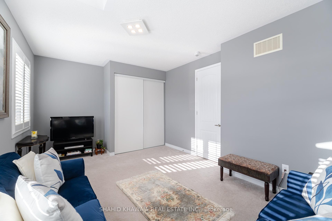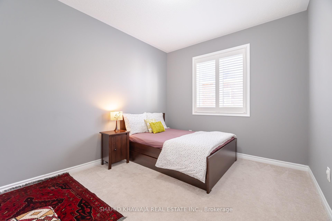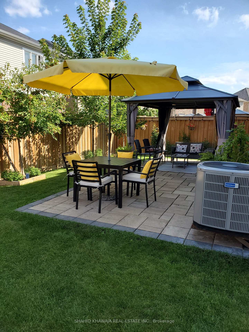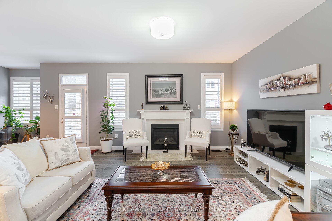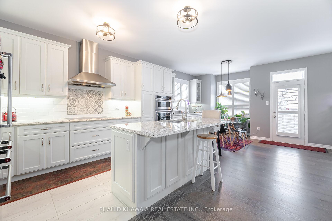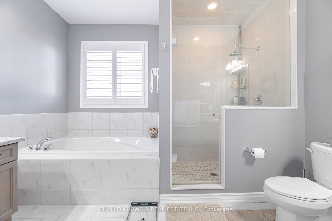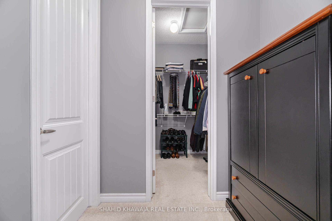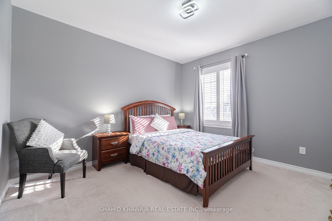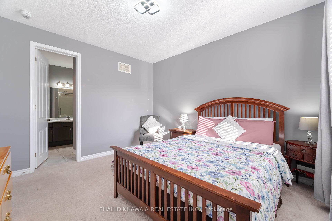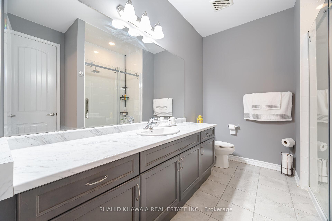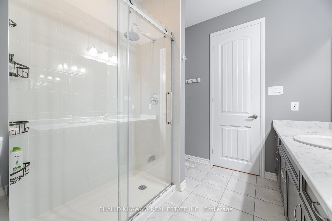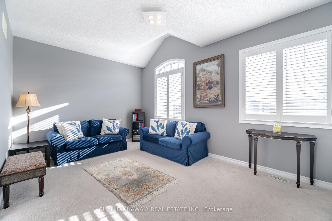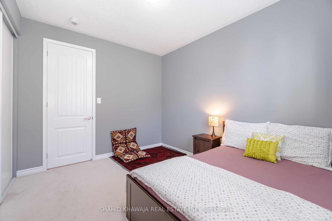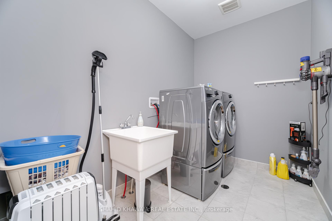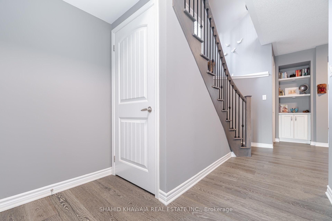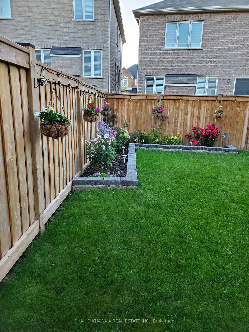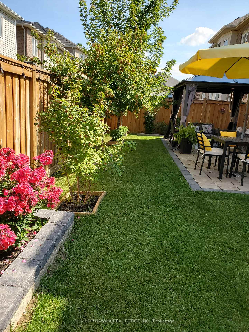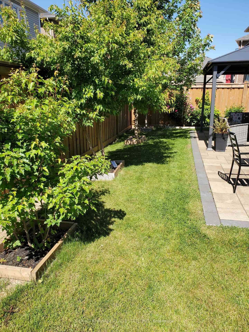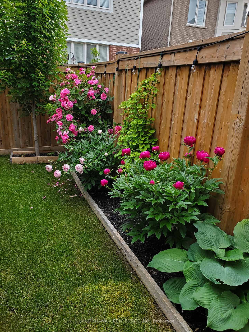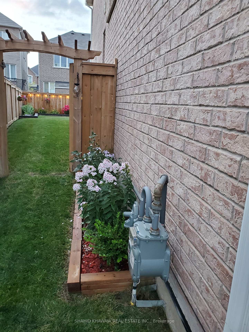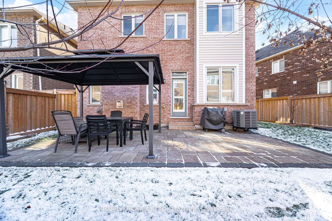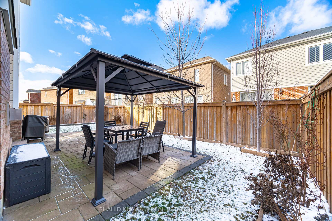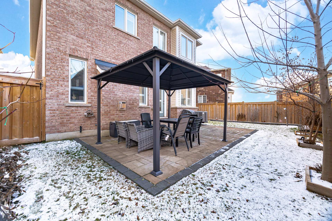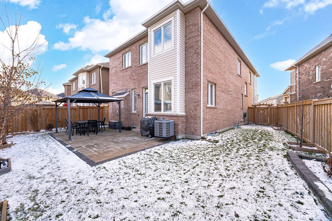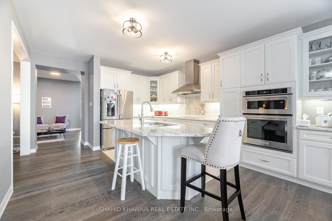$1,389,000
Available - For Sale
Listing ID: W12060192
1388 Connaught Terr , Milton, L9E 0A5, Halton
| Original owner home with approximately 2,900 sq. ft. above ground, situated on a Premium Pie-shaped lot in a quiet neighborhood. Located on the most peaceful section of a curved terrace, this home offers over $100K in upgrades and a beautifully landscaped backyard featuring interlocking stone, a pergola for entertaining, and mature transplanted trees that provide extra privacy. Inside, the home boasts 9-ft ceilings on both floors with extra-tall interior doors that enhance the sense of space. Elegant finishes include hand-burnished wide plank hardwood floors and upgraded wrought iron spindles. The timeless grand white kitchen is a showstopper, featuring built-in premium appliances, extended maple cabinetry, premium stone countertops, a spacious center island with additional storage, and a breakfast bar. The layout includes separate dining and family rooms, with the family room offering a gas fireplace and direct access to the dining area. A main floor alcove adds versatility, perfect for a workspace or can be used a living room. Upstairs, the primary-suite is a true retreat, with large windows, a luxurious 5-piece ensuite with dual vanities, a tub, a glass shower, and two walk-in closets. Three additional generously sized bedrooms each feature ample closet space and share a well-appointed 4-piece bathroom. There is a spacious second-floor laundry room as well as a walk-in linen closet for added convenience. The backyard is an outdoor oasis, featuring a 12x14 ft gazebo on a 15x20 ft stone patio, surrounded by perennial plants and flowers in a fully fenced yard. Additional upgrades include maintenance-free California shutters, upgraded light fixtures, and a built-in humidifier. This smoke-free, pet-free home has been meticulously maintained. Ideally located in range highly sought after public schools such as Elsie MacGill, Viola Desmond, and St. Scholastica. Close To All Amenities. |
| Price | $1,389,000 |
| Taxes: | $5560.00 |
| Occupancy by: | Owner |
| Address: | 1388 Connaught Terr , Milton, L9E 0A5, Halton |
| Directions/Cross Streets: | Bronte St. S / Louis St. Laurent Ave |
| Rooms: | 11 |
| Bedrooms: | 4 |
| Bedrooms +: | 0 |
| Family Room: | T |
| Basement: | Full |
| Level/Floor | Room | Length(ft) | Width(ft) | Descriptions | |
| Room 1 | Main | Living Ro | 18.01 | 14.01 | Hardwood Floor, B/I Bookcase, Separate Room |
| Room 2 | Main | Family Ro | 14.01 | 10.99 | Hardwood Floor, Gas Fireplace, Open Concept |
| Room 3 | Main | Dining Ro | 14.01 | 10.99 | Hardwood Floor, Overlooks Backyard, LED Lighting |
| Room 4 | Main | Kitchen | 9.15 | 13.32 | Tile Floor, Stainless Steel Appl, Granite Counters |
| Room 5 | Main | Breakfast | 10 | 12 | Hardwood Floor, Pantry, W/O To Yard |
| Room 6 | Second | Primary B | 16.01 | 14.01 | 5 Pc Ensuite, Walk-In Closet(s), Large Window |
| Room 7 | Second | Bedroom 2 | 12 | 12.99 | Broadloom, 3 Pc Ensuite, B/I Closet |
| Room 8 | Second | Bedroom 3 | 15.15 | 11.15 | Broadloom, Large Window, B/I Closet |
| Room 9 | Second | Bedroom 4 | 12 | 10 | Broadloom, Large Window, B/I Closet |
| Washroom Type | No. of Pieces | Level |
| Washroom Type 1 | 2 | Main |
| Washroom Type 2 | 5 | Second |
| Washroom Type 3 | 4 | Second |
| Washroom Type 4 | 0 | |
| Washroom Type 5 | 0 |
| Total Area: | 0.00 |
| Property Type: | Detached |
| Style: | 2-Storey |
| Exterior: | Brick, Stone |
| Garage Type: | Attached |
| (Parking/)Drive: | Private Do |
| Drive Parking Spaces: | 2 |
| Park #1 | |
| Parking Type: | Private Do |
| Park #2 | |
| Parking Type: | Private Do |
| Pool: | None |
| Approximatly Square Footage: | 2500-3000 |
| Property Features: | Place Of Wor, Rec./Commun.Centre |
| CAC Included: | N |
| Water Included: | N |
| Cabel TV Included: | N |
| Common Elements Included: | N |
| Heat Included: | N |
| Parking Included: | N |
| Condo Tax Included: | N |
| Building Insurance Included: | N |
| Fireplace/Stove: | Y |
| Heat Type: | Forced Air |
| Central Air Conditioning: | Central Air |
| Central Vac: | N |
| Laundry Level: | Syste |
| Ensuite Laundry: | F |
| Sewers: | Sewer |
| Utilities-Cable: | Y |
| Utilities-Hydro: | Y |
$
%
Years
This calculator is for demonstration purposes only. Always consult a professional
financial advisor before making personal financial decisions.
| Although the information displayed is believed to be accurate, no warranties or representations are made of any kind. |
| SHAHID KHAWAJA REAL ESTATE INC. |
|
|

Rohit Rangwani
Sales Representative
Dir:
647-885-7849
Bus:
905-793-7797
Fax:
905-593-2619
| Virtual Tour | Book Showing | Email a Friend |
Jump To:
At a Glance:
| Type: | Freehold - Detached |
| Area: | Halton |
| Municipality: | Milton |
| Neighbourhood: | 1032 - FO Ford |
| Style: | 2-Storey |
| Tax: | $5,560 |
| Beds: | 4 |
| Baths: | 3 |
| Fireplace: | Y |
| Pool: | None |
Locatin Map:
Payment Calculator:

