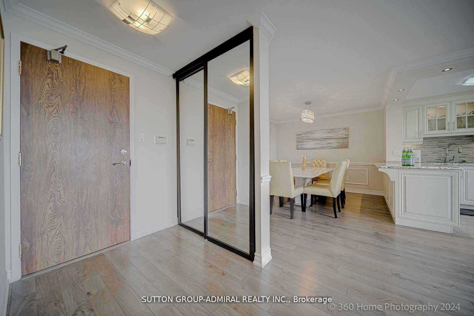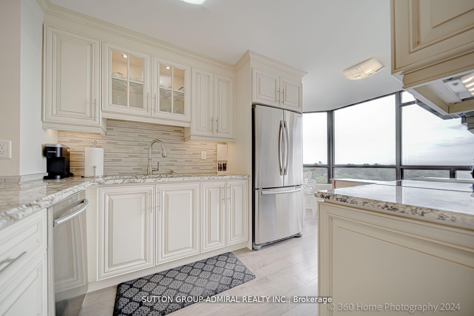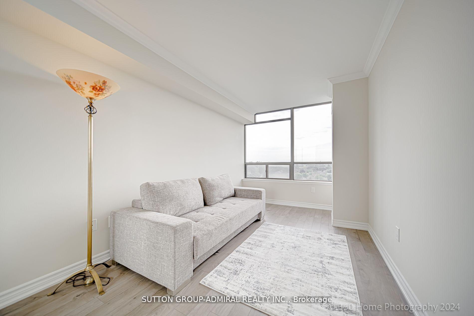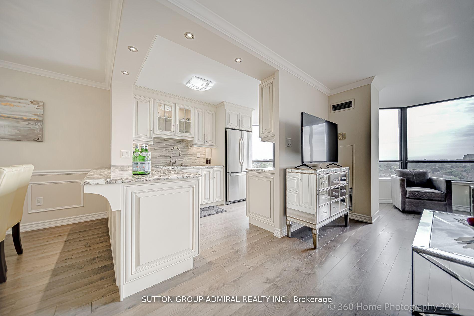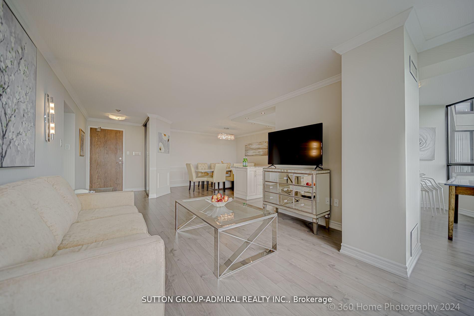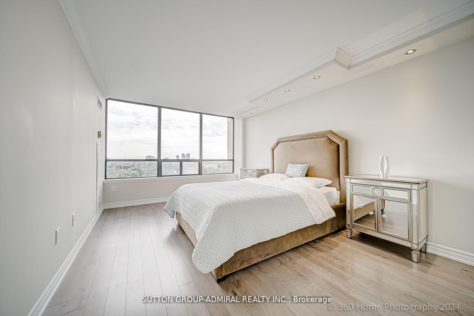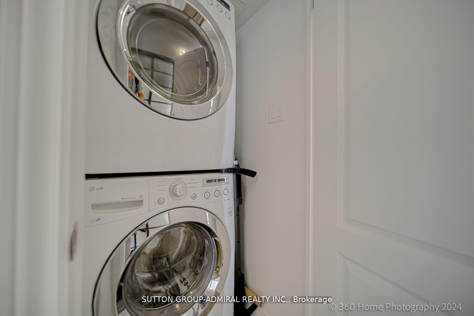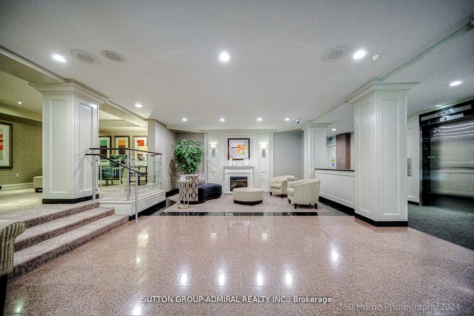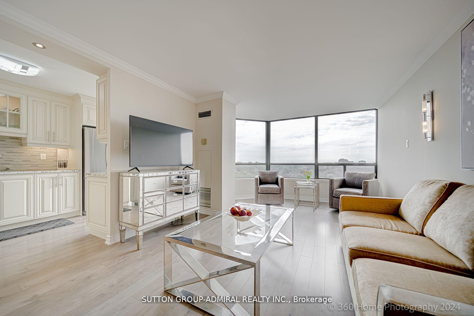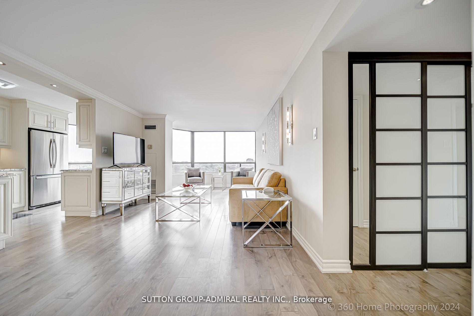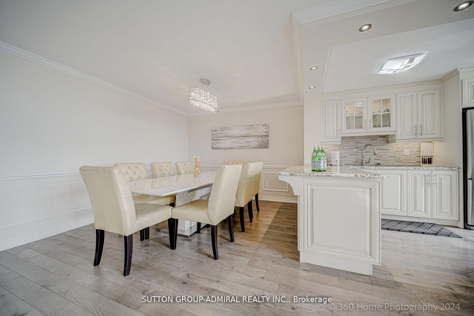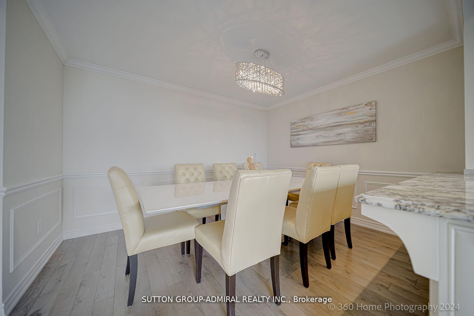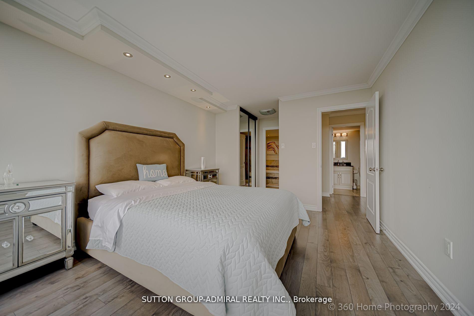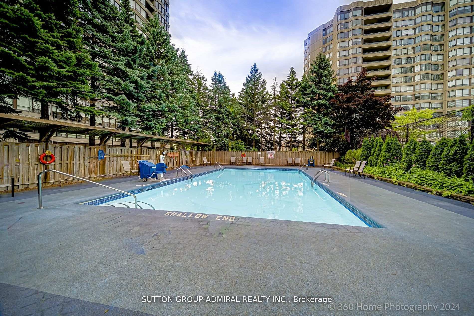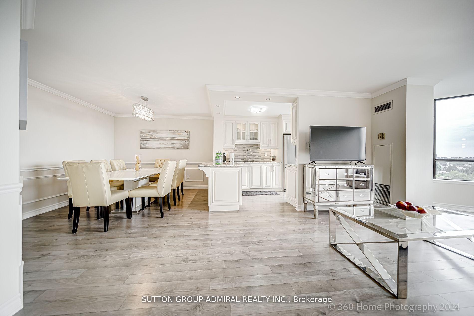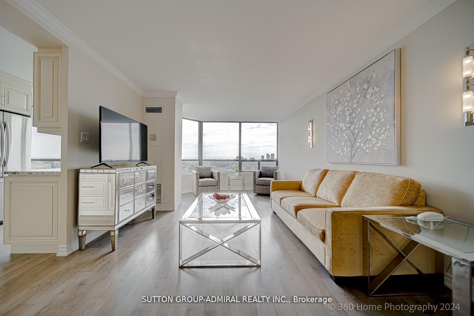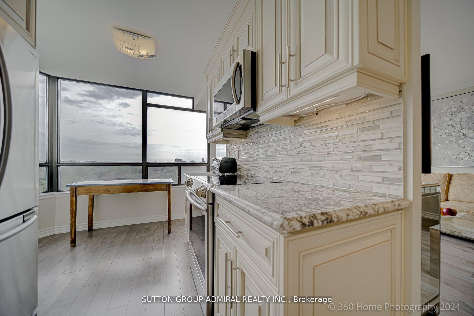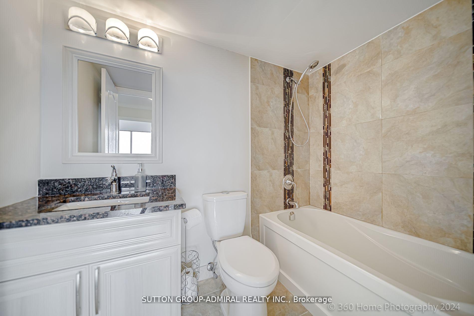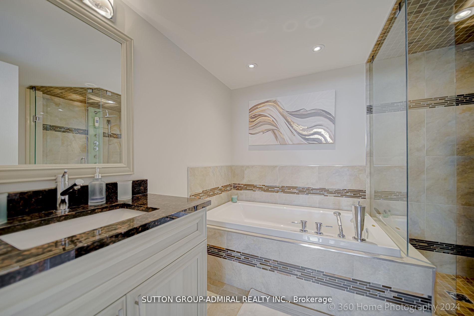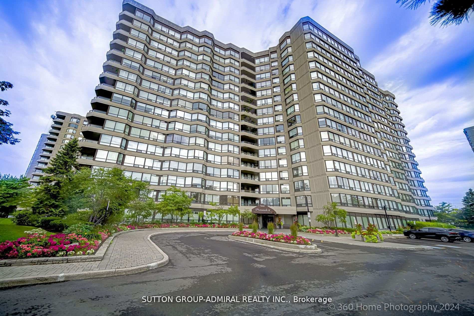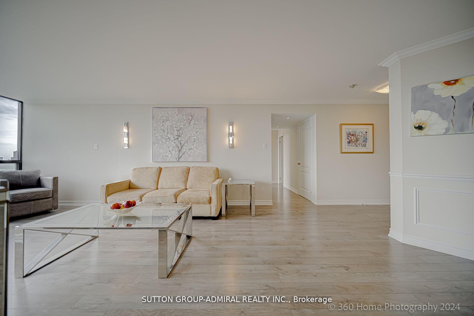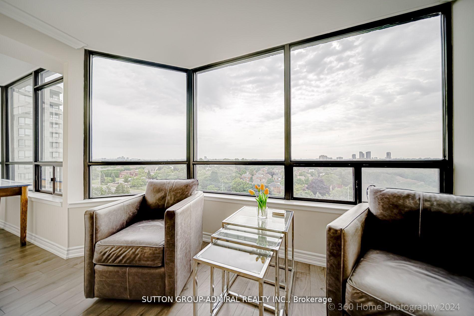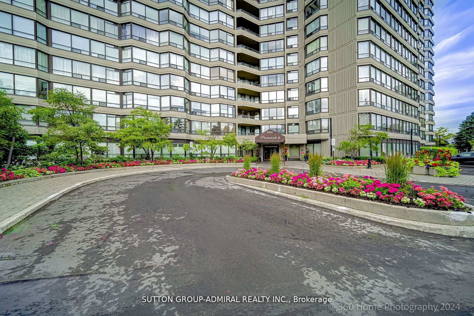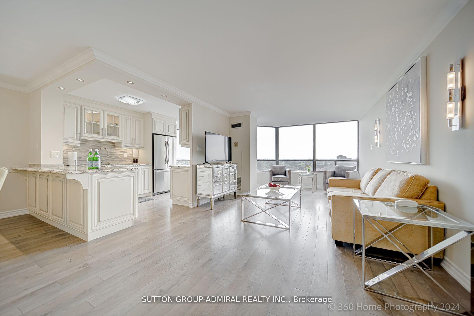$789,900
Available - For Sale
Listing ID: N12061976
7440 Bathurst Stre , Vaughan, L4J 7K8, York
| Beautifully and Fully renovated condo with a spectacular Eastern View. Just under 1300 sqft this well appointed condominium unit features smooth ceilings, a gorgeous kitchen, granite counter top, glass tile backsplash, stainless steel appliances. Totally renovated bathroom, wainscoting, crown moulding, extended baseboards and trim. Gorgeous laminated floors throughout. Primary ensuite has a separate tub and shower stall. Also includes a separate storage locker. Close walk to Mall, grocery shopping, places of worship, library, public transportation, with easy access to Hwy 7 and 407 |
| Price | $789,900 |
| Taxes: | $2726.70 |
| Occupancy by: | Vacant |
| Address: | 7440 Bathurst Stre , Vaughan, L4J 7K8, York |
| Postal Code: | L4J 7K8 |
| Province/State: | York |
| Directions/Cross Streets: | Bathurst/Clark |
| Level/Floor | Room | Length(ft) | Width(ft) | Descriptions | |
| Room 1 | Flat | Living Ro | 22.63 | 12.3 | Laminate, Open Concept, East View |
| Room 2 | Flat | Dining Ro | 12.63 | 10 | Laminate, Wainscoting |
| Room 3 | Flat | Kitchen | 16.73 | 10.17 | Laminate, Granite Counters, Stainless Steel Appl |
| Room 4 | Flat | Primary B | 14.76 | 11.32 | Laminate, His and Hers Closets, 4 Pc Ensuite |
| Room 5 | Flat | Bedroom 2 | 14.43 | 8.69 | Laminate, Mirrored Closet |
| Washroom Type | No. of Pieces | Level |
| Washroom Type 1 | 4 | Flat |
| Washroom Type 2 | 0 | |
| Washroom Type 3 | 0 | |
| Washroom Type 4 | 0 | |
| Washroom Type 5 | 0 |
| Total Area: | 0.00 |
| Sprinklers: | Secu |
| Washrooms: | 2 |
| Heat Type: | Forced Air |
| Central Air Conditioning: | Central Air |
$
%
Years
This calculator is for demonstration purposes only. Always consult a professional
financial advisor before making personal financial decisions.
| Although the information displayed is believed to be accurate, no warranties or representations are made of any kind. |
| SUTTON GROUP-ADMIRAL REALTY INC. |
|
|

Rohit Rangwani
Sales Representative
Dir:
647-885-7849
Bus:
905-793-7797
Fax:
905-593-2619
| Book Showing | Email a Friend |
Jump To:
At a Glance:
| Type: | Com - Condo Apartment |
| Area: | York |
| Municipality: | Vaughan |
| Neighbourhood: | Brownridge |
| Style: | Apartment |
| Tax: | $2,726.7 |
| Maintenance Fee: | $1,234.01 |
| Beds: | 2 |
| Baths: | 2 |
| Fireplace: | N |
Locatin Map:
Payment Calculator:

