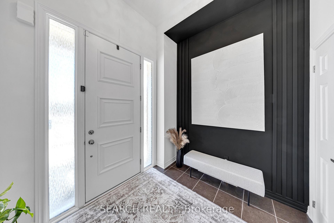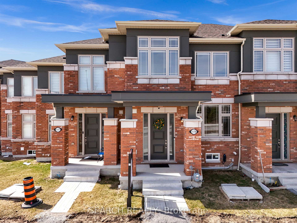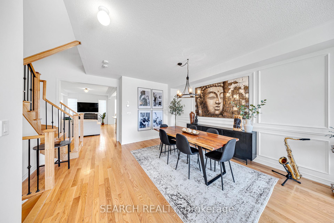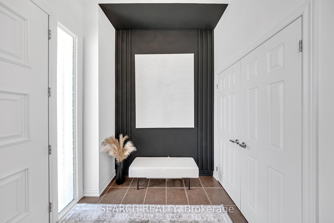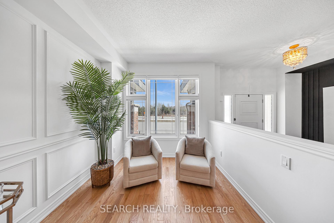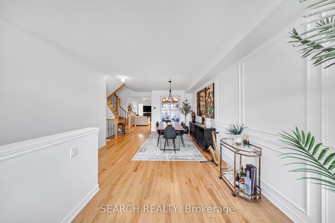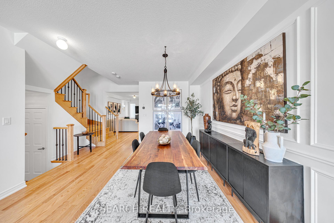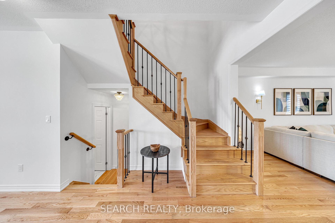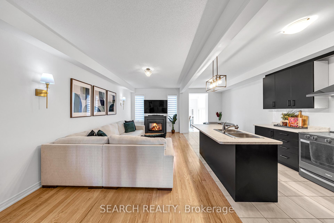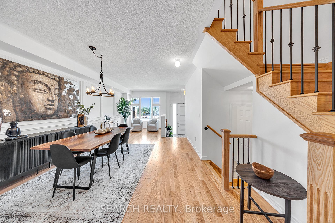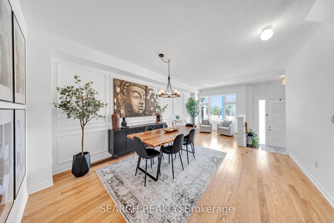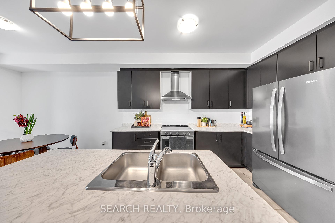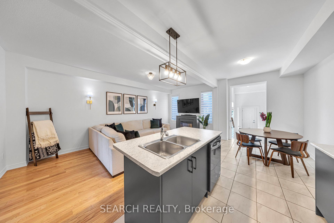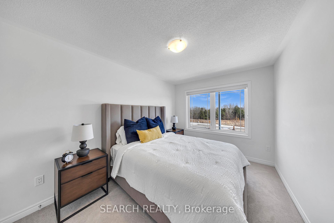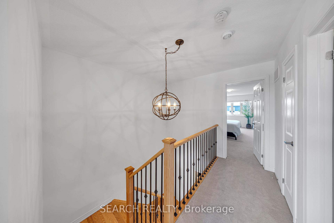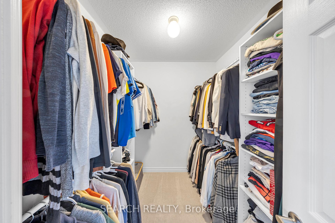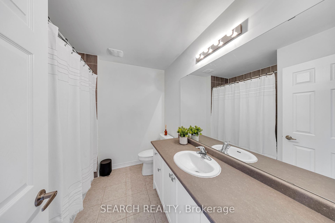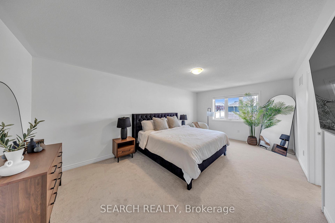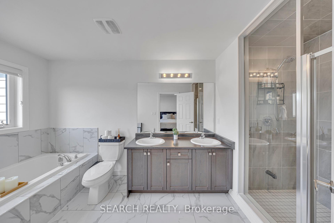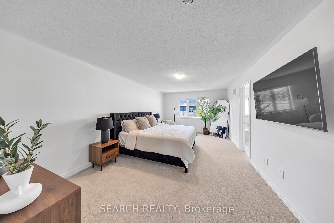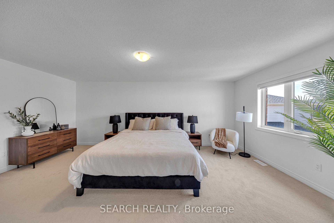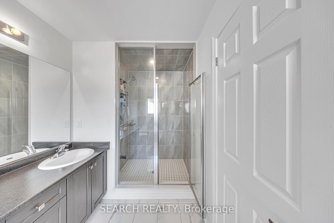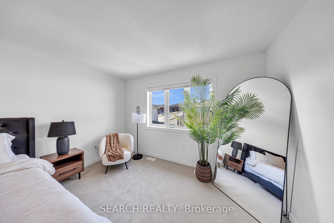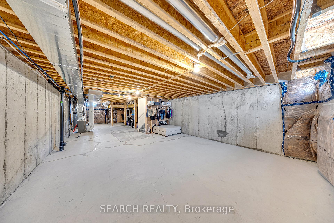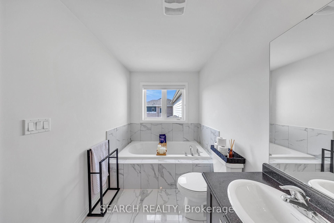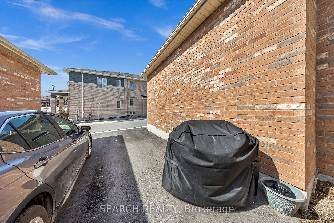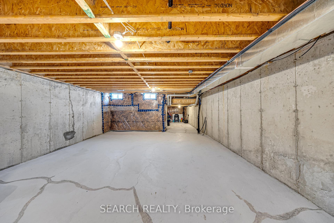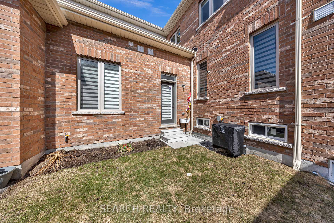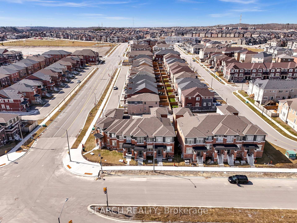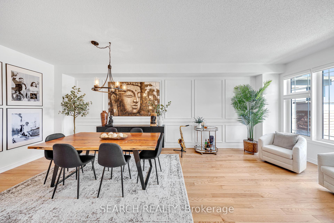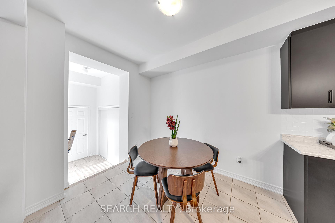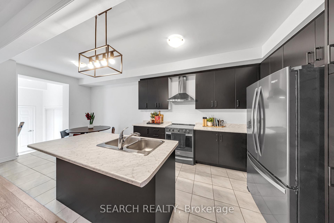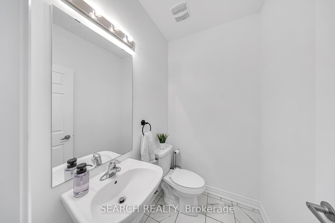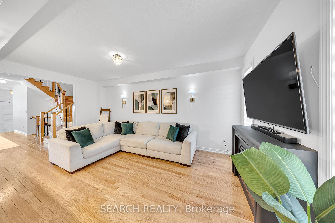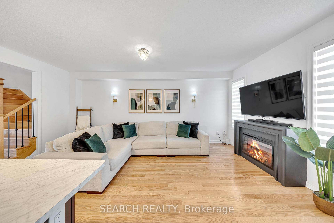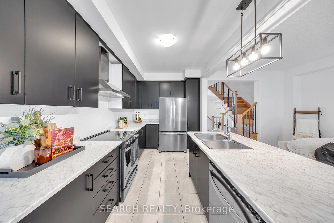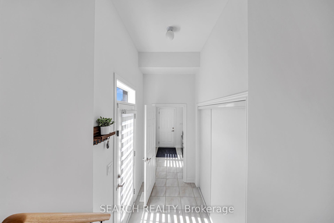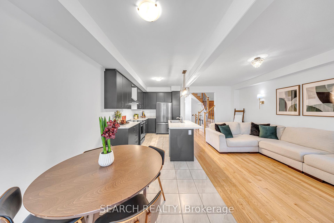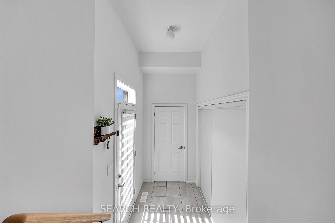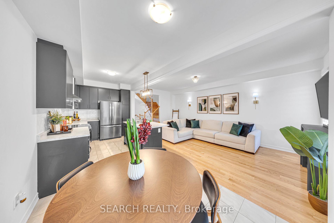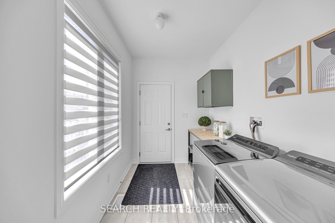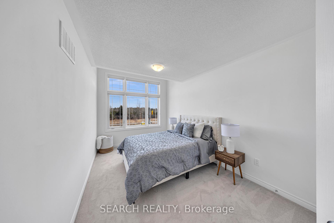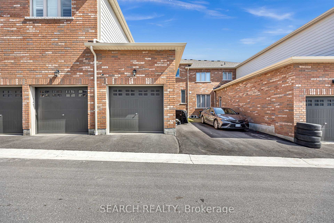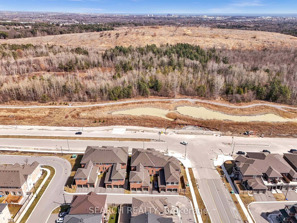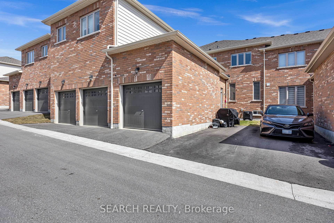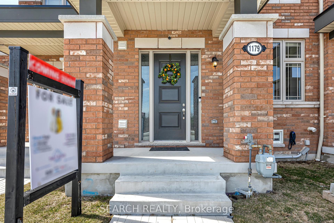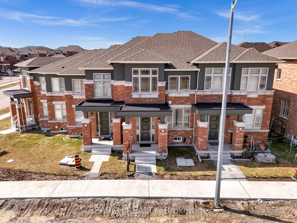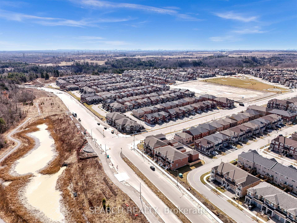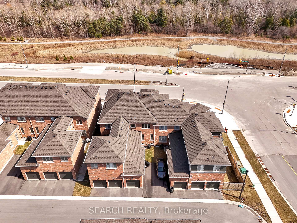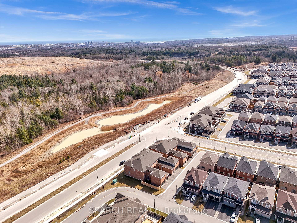$960,000
Available - For Sale
Listing ID: E12062975
1179 Caliper Lane , Pickering, L1X 0G9, Durham
| Step into this stunning 3-bedroom, 3-bathroom Freehold Townhouse built in 2022 and designed for modern living. Nestled in a sought-after family-friendly neighbourhood, this home offers contemporary finishes, an open-concept layout and plenty of natural light. The stylish kitchen features Premium Black Stainless Steel Appliances, sleek cabinetry and a cozy breakfast area - perfect for enjoying your morning coffee. The spacious living and dining areas provide a warm and inviting space for entertaining or relaxing with family. Upstairs, the luxurious master bedroom offers a spa-like retreat, complete with a huge walk-in closet and a beautifully designed five piece ensuite-your own private escape for relaxation. Two additional bedrooms offer comfort and flexibility for a growing family, guests, or a home office. Enjoy the comfort and security of garage access from the main floor laundry room, which adds to the home's functionality. Close to top-rated schools, parks, Seaton Hiking Trail, Pickering Town Centres, Shopping, Pickering GO, Public Transit and Major Highways, this home is a must-see! |
| Price | $960,000 |
| Taxes: | $7172.00 |
| Assessment Year: | 2024 |
| Occupancy by: | Owner |
| Address: | 1179 Caliper Lane , Pickering, L1X 0G9, Durham |
| Directions/Cross Streets: | Burkholder Drive and Peter Matthews Drive |
| Rooms: | 8 |
| Bedrooms: | 3 |
| Bedrooms +: | 0 |
| Family Room: | T |
| Basement: | Unfinished |
| Level/Floor | Room | Length(ft) | Width(ft) | Descriptions | |
| Room 1 | Main | Living Ro | 8.99 | 22.01 | Hardwood Floor, Open Concept, Wainscoting |
| Room 2 | Main | Dining Ro | 13.12 | 22.01 | Hardwood Floor, Combined w/Dining, Wainscoting |
| Room 3 | Main | Family Ro | 10 | 20.01 | Hardwood Floor, Open Concept, Fireplace |
| Room 4 | Main | Kitchen | 8.66 | 12.04 | Ceramic Floor, Stainless Steel Appl, Backsplash |
| Room 5 | Main | Breakfast | 8.66 | 10 | Ceramic Floor, Breakfast Bar, Overlooks Family |
| Room 6 | Second | Primary B | 12.04 | 20.01 | Broadloom, Walk-In Closet(s), 5 Pc Ensuite |
| Room 7 | Second | Bedroom 2 | 9.18 | 11.51 | Broadloom, Double Closet, Window |
| Room 8 | Second | Bedroom 3 | 9.18 | 12.6 | Broadloom, Double Closet, Window |
| Washroom Type | No. of Pieces | Level |
| Washroom Type 1 | 5 | Second |
| Washroom Type 2 | 4 | Second |
| Washroom Type 3 | 2 | Main |
| Washroom Type 4 | 0 | |
| Washroom Type 5 | 0 | |
| Washroom Type 6 | 5 | Second |
| Washroom Type 7 | 4 | Second |
| Washroom Type 8 | 2 | Main |
| Washroom Type 9 | 0 | |
| Washroom Type 10 | 0 |
| Total Area: | 0.00 |
| Property Type: | Att/Row/Townhouse |
| Style: | 2-Storey |
| Exterior: | Brick |
| Garage Type: | Attached |
| (Parking/)Drive: | Mutual |
| Drive Parking Spaces: | 1 |
| Park #1 | |
| Parking Type: | Mutual |
| Park #2 | |
| Parking Type: | Mutual |
| Pool: | None |
| Approximatly Square Footage: | 2000-2500 |
| CAC Included: | N |
| Water Included: | N |
| Cabel TV Included: | N |
| Common Elements Included: | N |
| Heat Included: | N |
| Parking Included: | N |
| Condo Tax Included: | N |
| Building Insurance Included: | N |
| Fireplace/Stove: | Y |
| Heat Type: | Forced Air |
| Central Air Conditioning: | Central Air |
| Central Vac: | N |
| Laundry Level: | Syste |
| Ensuite Laundry: | F |
| Sewers: | Sewer |
$
%
Years
This calculator is for demonstration purposes only. Always consult a professional
financial advisor before making personal financial decisions.
| Although the information displayed is believed to be accurate, no warranties or representations are made of any kind. |
| SEARCH REALTY |
|
|

Rohit Rangwani
Sales Representative
Dir:
647-885-7849
Bus:
905-793-7797
Fax:
905-593-2619
| Virtual Tour | Book Showing | Email a Friend |
Jump To:
At a Glance:
| Type: | Freehold - Att/Row/Townhouse |
| Area: | Durham |
| Municipality: | Pickering |
| Neighbourhood: | Rural Pickering |
| Style: | 2-Storey |
| Tax: | $7,172 |
| Beds: | 3 |
| Baths: | 3 |
| Fireplace: | Y |
| Pool: | None |
Locatin Map:
Payment Calculator:

