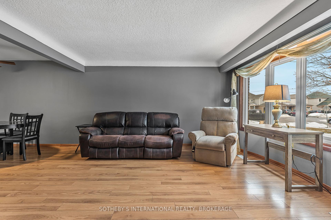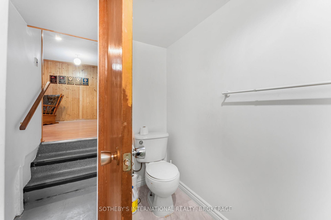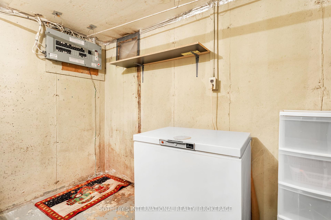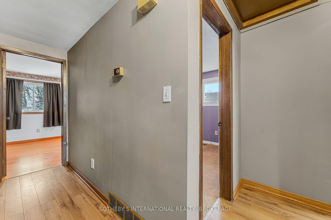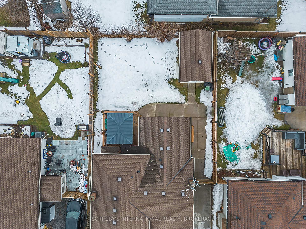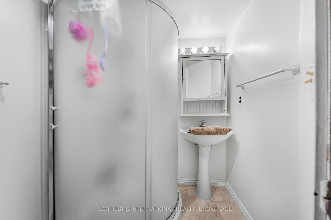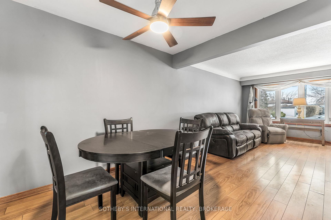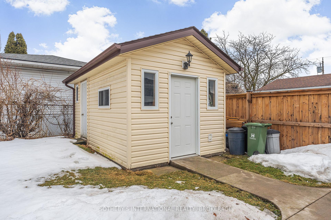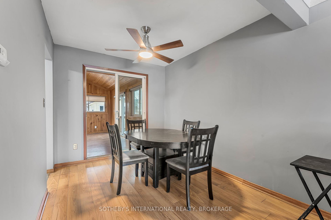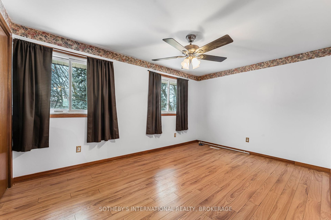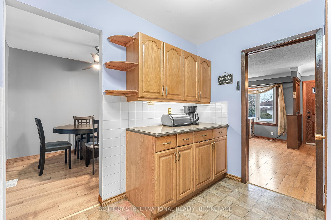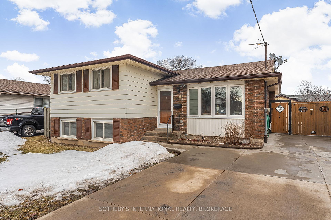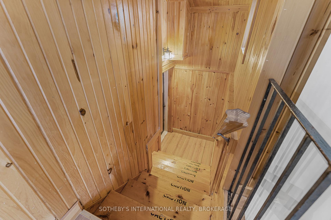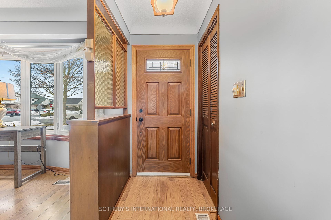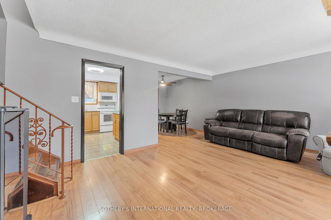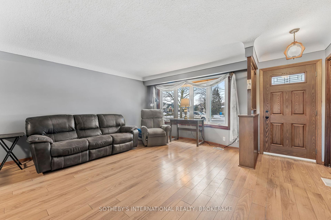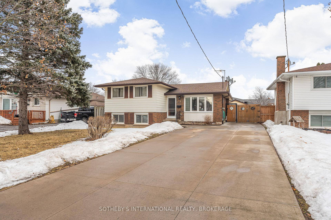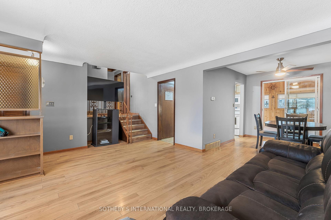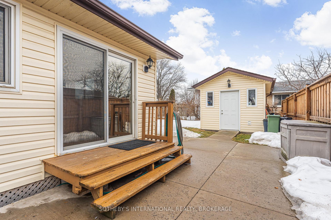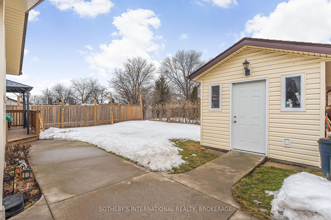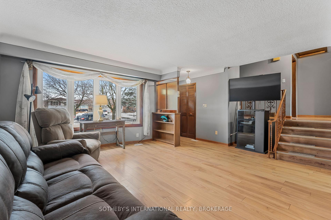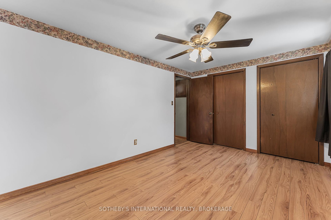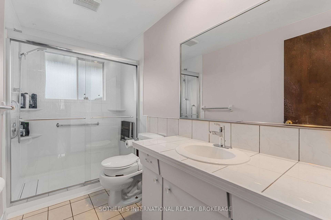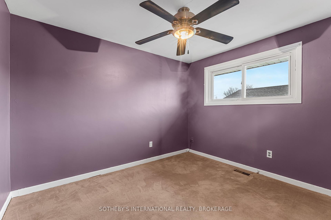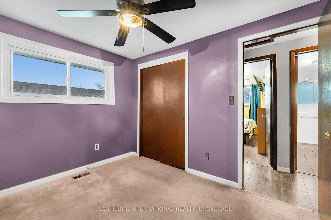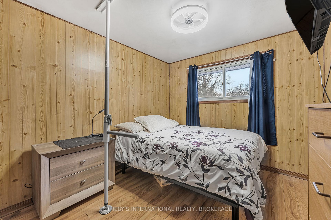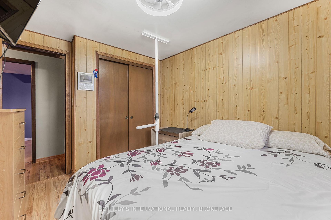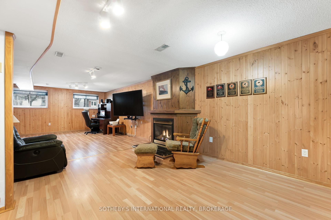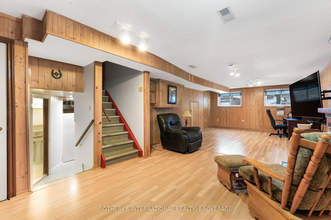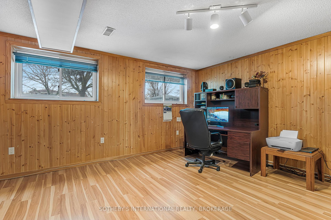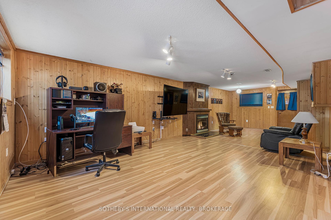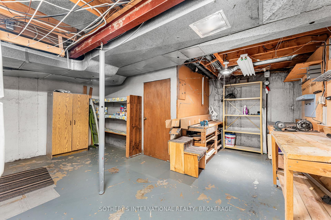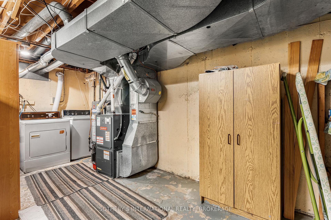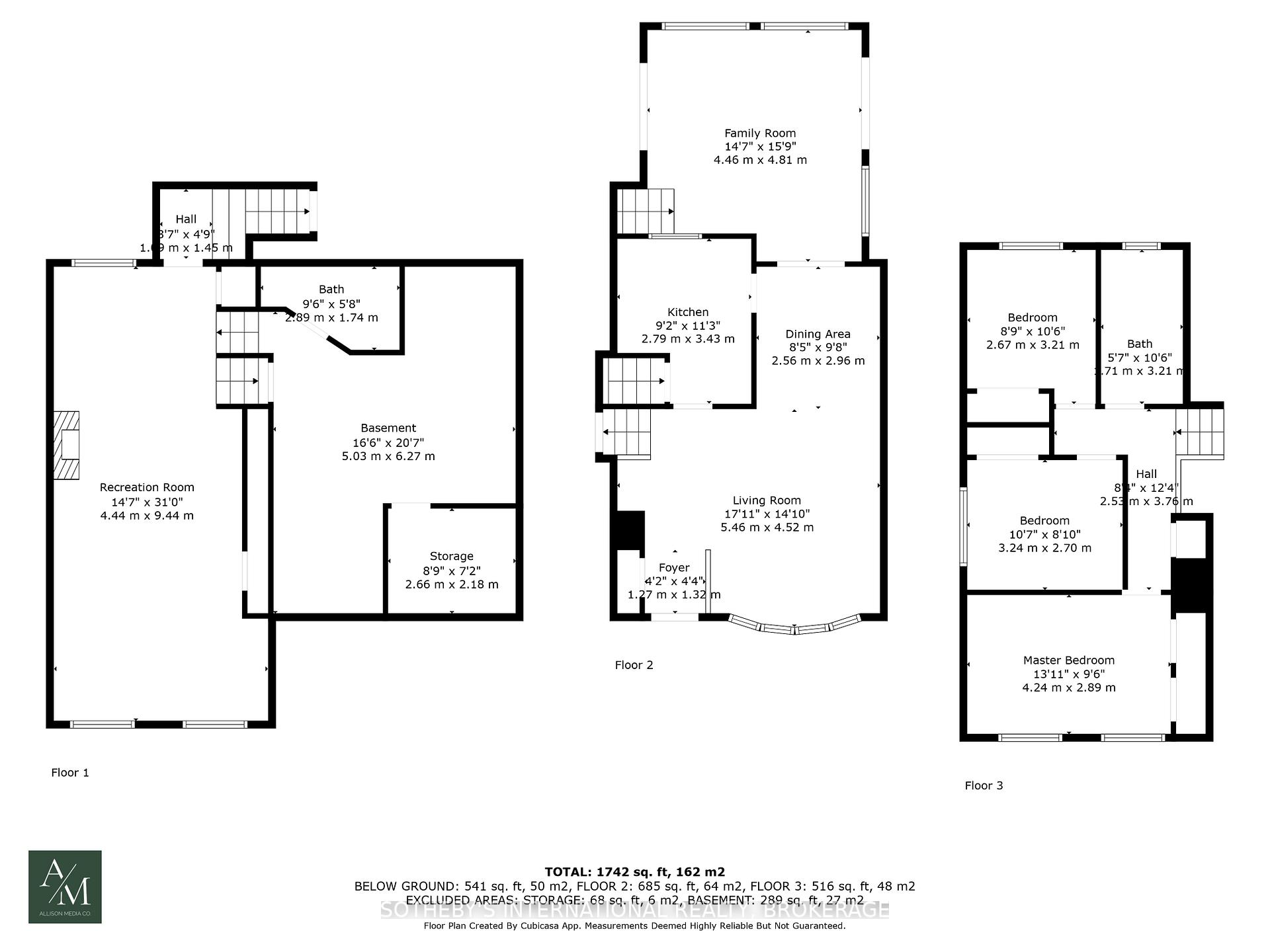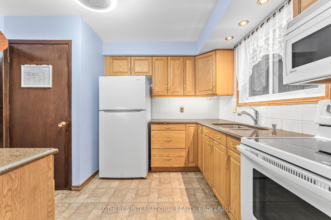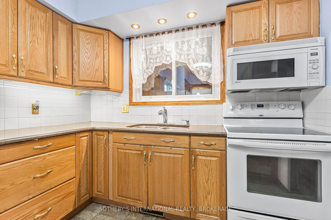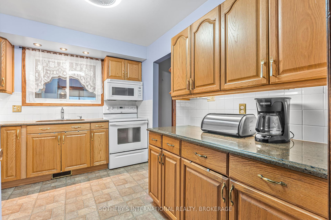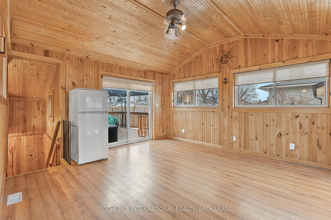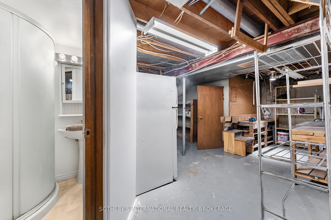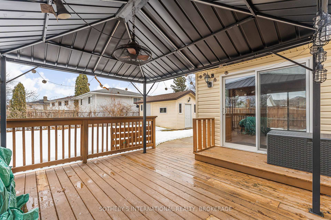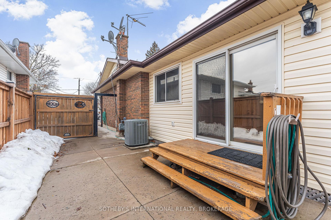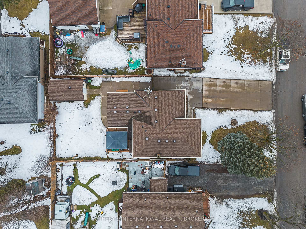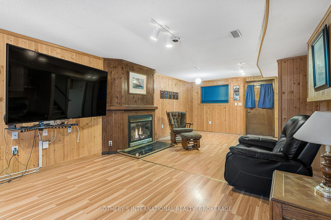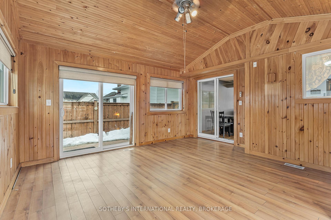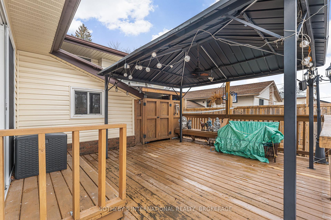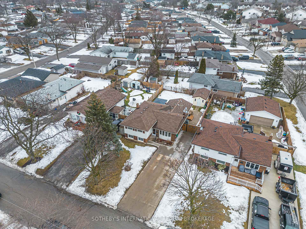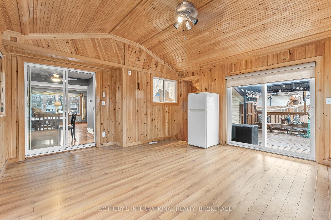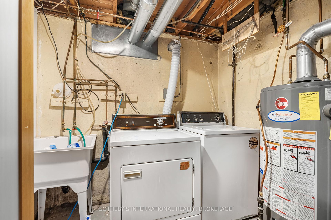$648,000
Available - For Sale
Listing ID: X12035424
4 Huntley Cres , St. Catharines, L2M 6E6, Niagara
| Welcome to 4 Huntley Crescent located in a family-friendly neighbourhood close to all amenities and walking distance to schools. A generous addition brings the total square footage of this solid home to an oversized 1,740 sq. ft. Containing three beds, two baths, an updated kitchen, a considerable recreation room (with gas fireplace), a workshop, a backyard deck with built-in covered barbeque area along with a convenient gazebo, this home is perfect for a larger household or those looking for more living space. Additionally, an oversized shed (with hydro), a poured concrete drive (3 ft. base) and pathways add to the appeal of this well maintained property. Overall, this well-built home with additional living space (sunroom) is located amongst great neighbours in a desirable neighbourhood. Book your viewing today. |
| Price | $648,000 |
| Taxes: | $4020.00 |
| Occupancy by: | Owner |
| Address: | 4 Huntley Cres , St. Catharines, L2M 6E6, Niagara |
| Directions/Cross Streets: | Meredith and Huntley |
| Rooms: | 13 |
| Bedrooms: | 3 |
| Bedrooms +: | 0 |
| Family Room: | T |
| Basement: | Partially Fi, Walk-Up |
| Level/Floor | Room | Length(ft) | Width(ft) | Descriptions | |
| Room 1 | Main | Foyer | 4.33 | 4.17 | B/I Closet |
| Room 2 | Main | Living Ro | 17.91 | 14.83 | Carpet Free |
| Room 3 | Main | Dining Ro | 9.71 | 8.4 | Carpet Free |
| Room 4 | Main | Kitchen | 11.25 | 9.15 | Quartz Counter, B/I Appliances |
| Room 5 | Main | Sunroom | 15.78 | 14.63 | Carpet Free, Sliding Doors, Walk-Out |
| Room 6 | Upper | Primary B | 13.91 | 9.48 | |
| Room 7 | Upper | Bedroom 2 | 10.63 | 8.86 | |
| Room 8 | Upper | Bedroom 3 | 10.53 | 8.76 | |
| Room 9 | Upper | Bathroom | 10.53 | 5.61 | 3 Pc Bath |
| Room 10 | Lower | Recreatio | 30.96 | 14.56 | Gas Fireplace |
| Room 11 | Basement | Bathroom | 9.48 | 5.71 | 3 Pc Bath |
| Room 12 | Basement | Utility R | 20.57 | 16.5 | Combined w/Laundry, Combined w/Workshop |
| Room 13 | Basement | Cold Room | 8.72 | 7.15 |
| Washroom Type | No. of Pieces | Level |
| Washroom Type 1 | 3 | |
| Washroom Type 2 | 3 | |
| Washroom Type 3 | 0 | |
| Washroom Type 4 | 0 | |
| Washroom Type 5 | 0 |
| Total Area: | 0.00 |
| Approximatly Age: | 51-99 |
| Property Type: | Detached |
| Style: | Bungalow-Raised |
| Exterior: | Brick Front, Vinyl Siding |
| Garage Type: | None |
| (Parking/)Drive: | Private Do |
| Drive Parking Spaces: | 7 |
| Park #1 | |
| Parking Type: | Private Do |
| Park #2 | |
| Parking Type: | Private Do |
| Pool: | None |
| Approximatly Age: | 51-99 |
| Approximatly Square Footage: | 1100-1500 |
| CAC Included: | N |
| Water Included: | N |
| Cabel TV Included: | N |
| Common Elements Included: | N |
| Heat Included: | N |
| Parking Included: | N |
| Condo Tax Included: | N |
| Building Insurance Included: | N |
| Fireplace/Stove: | Y |
| Heat Type: | Forced Air |
| Central Air Conditioning: | Central Air |
| Central Vac: | N |
| Laundry Level: | Syste |
| Ensuite Laundry: | F |
| Sewers: | Sewer |
$
%
Years
This calculator is for demonstration purposes only. Always consult a professional
financial advisor before making personal financial decisions.
| Although the information displayed is believed to be accurate, no warranties or representations are made of any kind. |
| SOTHEBY'S INTERNATIONAL REALTY, BROKERAGE |
|
|

Rohit Rangwani
Sales Representative
Dir:
647-885-7849
Bus:
905-793-7797
Fax:
905-593-2619
| Book Showing | Email a Friend |
Jump To:
At a Glance:
| Type: | Freehold - Detached |
| Area: | Niagara |
| Municipality: | St. Catharines |
| Neighbourhood: | 444 - Carlton/Bunting |
| Style: | Bungalow-Raised |
| Approximate Age: | 51-99 |
| Tax: | $4,020 |
| Beds: | 3 |
| Baths: | 2 |
| Fireplace: | Y |
| Pool: | None |
Locatin Map:
Payment Calculator:

