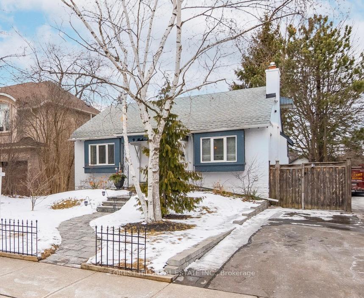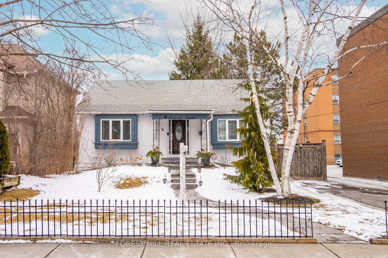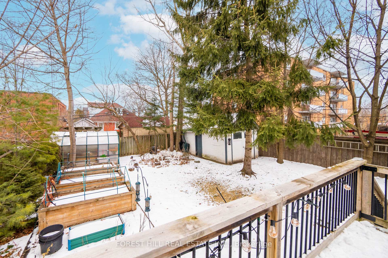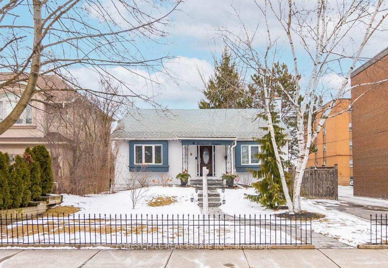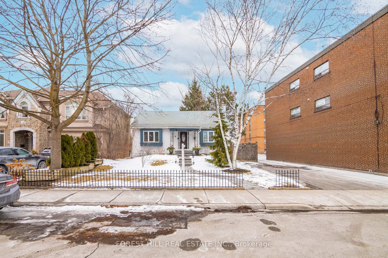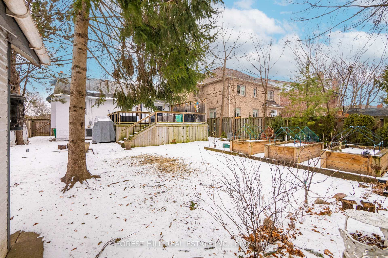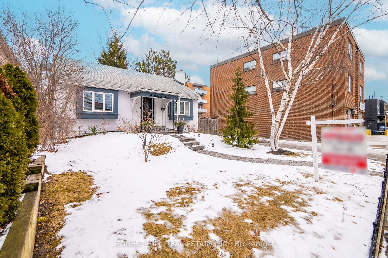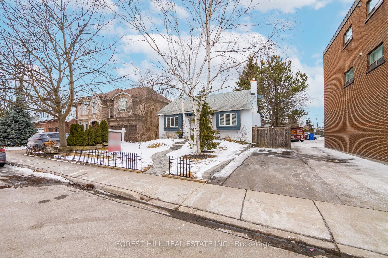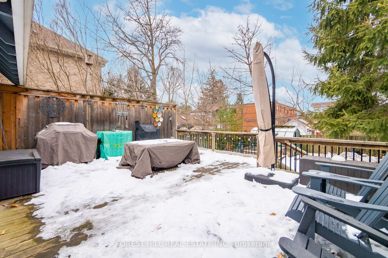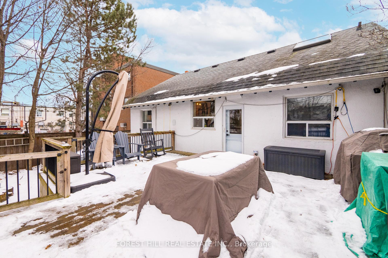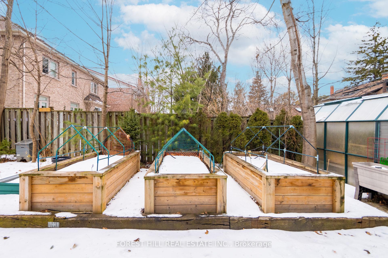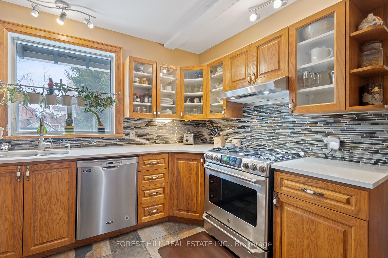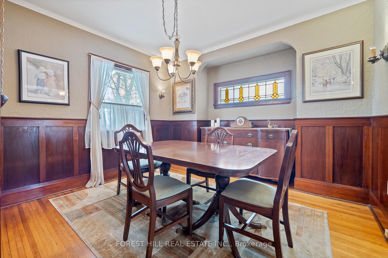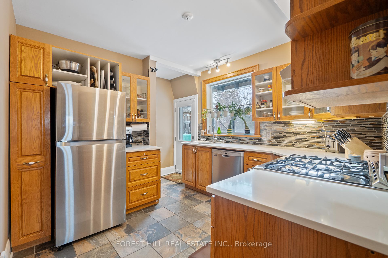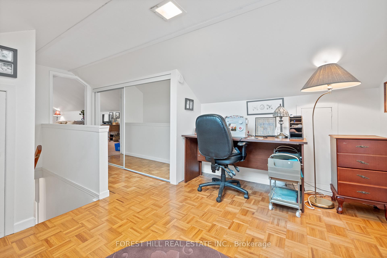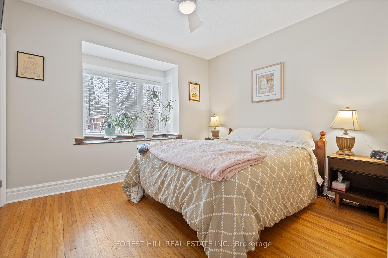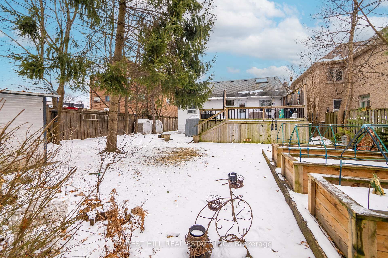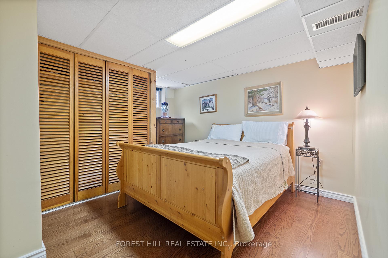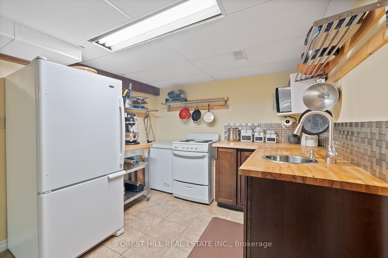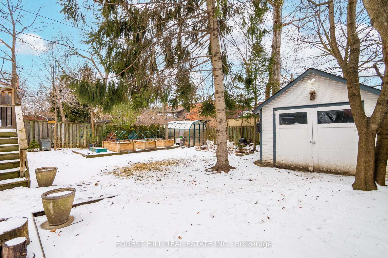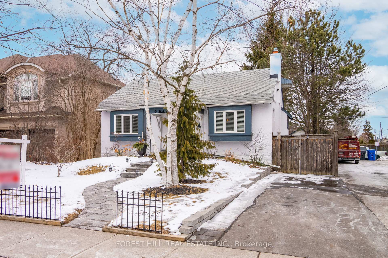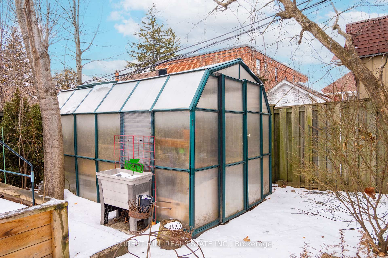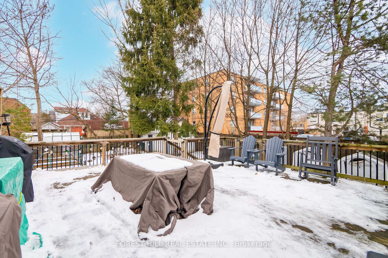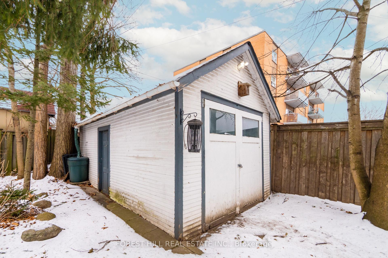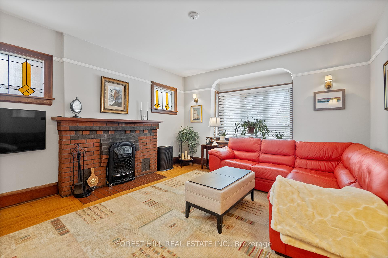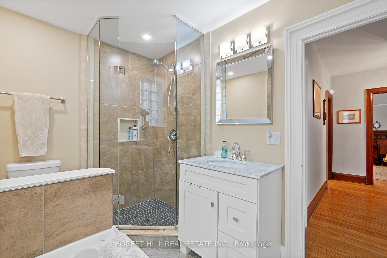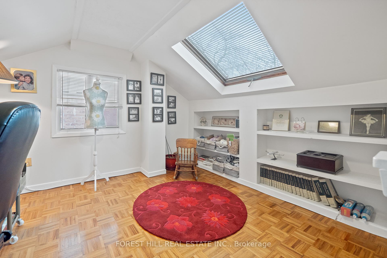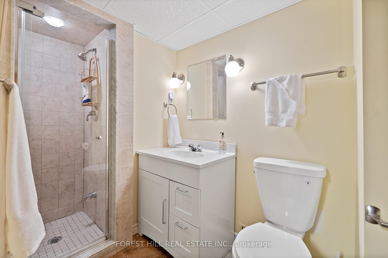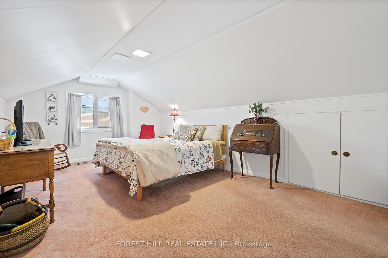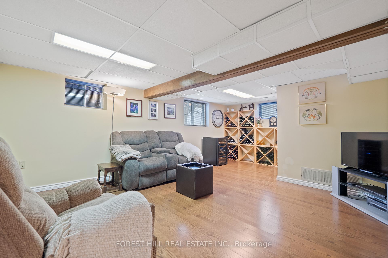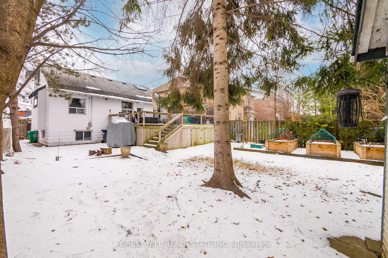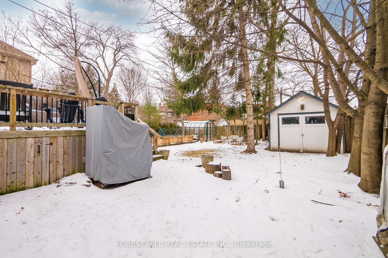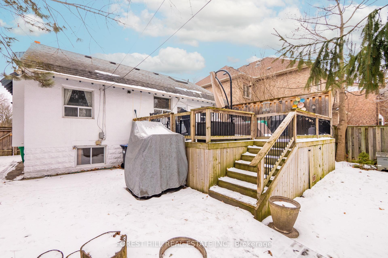$1,399,000
Available - For Sale
Listing ID: W12027439
9 Mohawk Aven , Mississauga, L5G 3R5, Peel
| 50' x 125' Lot in Port Credit! 3 + 1 Bedroom Detached Home With Hardwood On The Main Floor. Large Living and Dining Rooms, Renovated Kitchen With Walk-Out To Deck, 2 Bedrooms on Main Floor. Renovated 4-Pc Bath With Jacuzzi Tub and Enclosed Shower Stall. Spacious Sunlit Loft With Skylight Providing A Bright and Airy Atmosphere for Primary Bedroom. Finished Basement With Recreation Room & 2nd Kitchen Enhancing Its Functionality, 4th Bedroom/Office and Renovated 3-Pc Bath. Large Backyard With An Outdoor Elevator To The Deck For Mobility, Moving Heavy Outdoor Equipment Or Furniture. Detached Garage and A Greenhouse - Perfect For Gardening Enthusiasts. Walk to Lake In Trendy Port Credit - Appealing To Nature Lovers and Those Seeking An Active Lifestyle. This Property Is Well-Suited For Families or Great Potential For a Builder, Lots of Redevelopment in this Evolving Neighbourhood. |
| Price | $1,399,000 |
| Taxes: | $7090.40 |
| Occupancy by: | Owner |
| Address: | 9 Mohawk Aven , Mississauga, L5G 3R5, Peel |
| Directions/Cross Streets: | Lakeshore Rd E/Mohawk Ave |
| Rooms: | 7 |
| Rooms +: | 4 |
| Bedrooms: | 3 |
| Bedrooms +: | 1 |
| Family Room: | F |
| Basement: | Finished |
| Level/Floor | Room | Length(ft) | Width(ft) | Descriptions | |
| Room 1 | Main | Living Ro | 14.86 | 12.56 | Bay Window, Gas Fireplace, Hardwood Floor |
| Room 2 | Main | Dining Ro | 11.32 | 10.07 | Window, Wainscoting, Hardwood Floor |
| Room 3 | Main | Kitchen | 11.15 | 9.12 | W/O To Deck, Stainless Steel Appl, Ceramic Floor |
| Room 4 | Main | Bedroom | 11.87 | 9.68 | Bay Window, Ceiling Fan(s), Hardwood Floor |
| Room 5 | Main | Bedroom | 9.81 | 6.46 | Window, Closet, Hardwood Floor |
| Room 6 | Second | Office | 16.43 | 11.28 | Skylight, Mirrored Closet, Parquet |
| Room 7 | Second | Primary B | 15.94 | 11.18 | Closet, Window, Broadloom |
| Room 8 | Basement | Recreatio | 20.24 | 13.32 | Above Grade Window, 3 Pc Bath, Laminate |
| Room 9 | Basement | Kitchen | 9.02 | 8.89 | 3 Pc Bath, Separate Shower, Ceramic Floor |
| Room 10 | Basement | Bedroom | 15.94 | 11.18 | Closet, Laminate |
| Room 11 | Basement | Utility R | 26.08 | 12.2 |
| Washroom Type | No. of Pieces | Level |
| Washroom Type 1 | 4 | Main |
| Washroom Type 2 | 3 | Basement |
| Washroom Type 3 | 0 | |
| Washroom Type 4 | 0 | |
| Washroom Type 5 | 0 |
| Total Area: | 0.00 |
| Property Type: | Detached |
| Style: | 1 1/2 Storey |
| Exterior: | Stucco (Plaster) |
| Garage Type: | Detached |
| (Parking/)Drive: | Private |
| Drive Parking Spaces: | 2 |
| Park #1 | |
| Parking Type: | Private |
| Park #2 | |
| Parking Type: | Private |
| Pool: | None |
| Other Structures: | Greenhouse |
| Approximatly Square Footage: | 1500-2000 |
| Property Features: | Park, Public Transit |
| CAC Included: | N |
| Water Included: | N |
| Cabel TV Included: | N |
| Common Elements Included: | N |
| Heat Included: | N |
| Parking Included: | N |
| Condo Tax Included: | N |
| Building Insurance Included: | N |
| Fireplace/Stove: | Y |
| Heat Type: | Forced Air |
| Central Air Conditioning: | Central Air |
| Central Vac: | Y |
| Laundry Level: | Syste |
| Ensuite Laundry: | F |
| Elevator Lift: | True |
| Sewers: | Sewer |
$
%
Years
This calculator is for demonstration purposes only. Always consult a professional
financial advisor before making personal financial decisions.
| Although the information displayed is believed to be accurate, no warranties or representations are made of any kind. |
| FOREST HILL REAL ESTATE INC. |
|
|

Rohit Rangwani
Sales Representative
Dir:
647-885-7849
Bus:
905-793-7797
Fax:
905-593-2619
| Virtual Tour | Book Showing | Email a Friend |
Jump To:
At a Glance:
| Type: | Freehold - Detached |
| Area: | Peel |
| Municipality: | Mississauga |
| Neighbourhood: | Port Credit |
| Style: | 1 1/2 Storey |
| Tax: | $7,090.4 |
| Beds: | 3+1 |
| Baths: | 2 |
| Fireplace: | Y |
| Pool: | None |
Locatin Map:
Payment Calculator:

