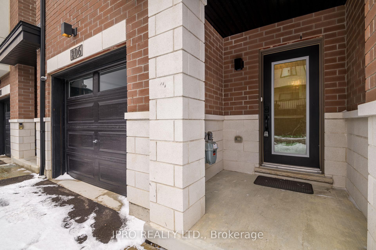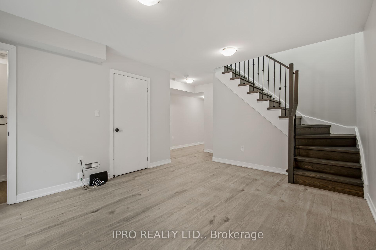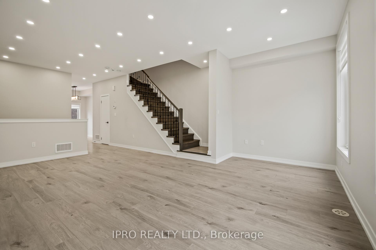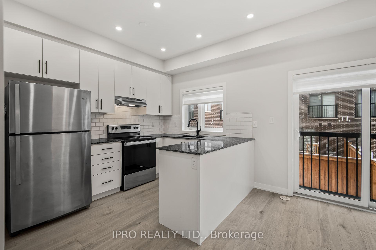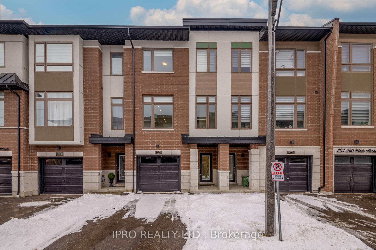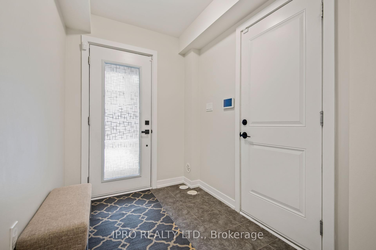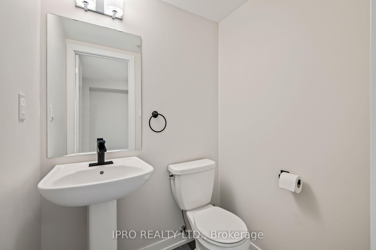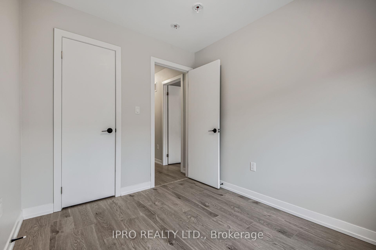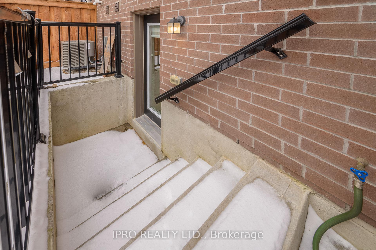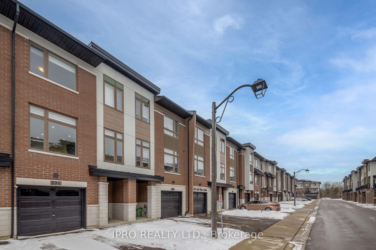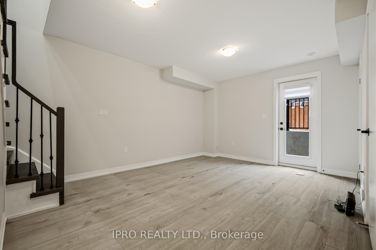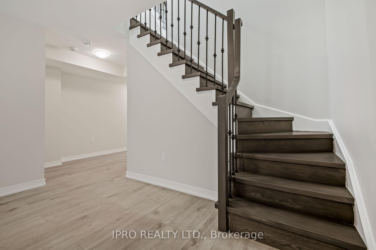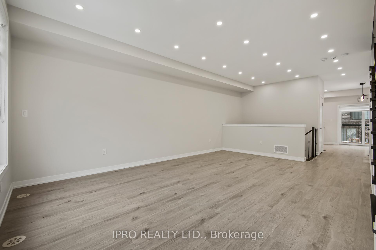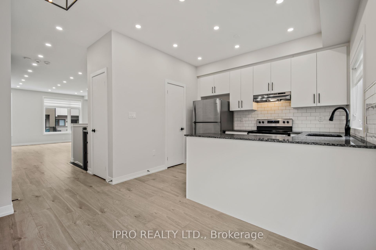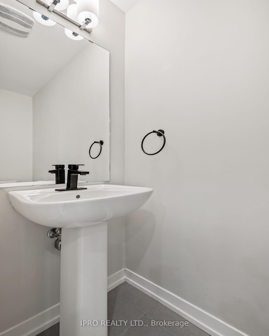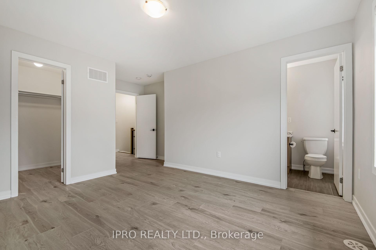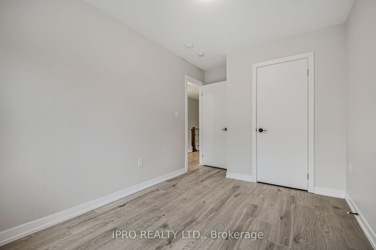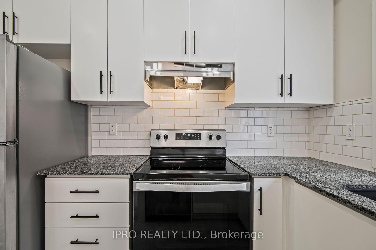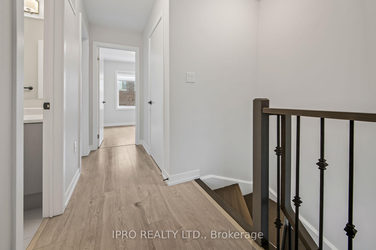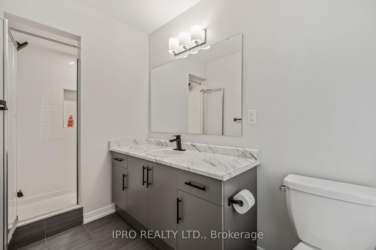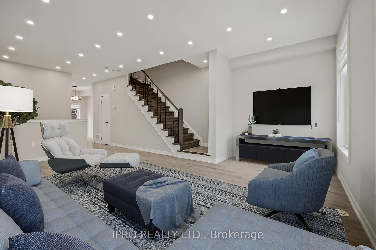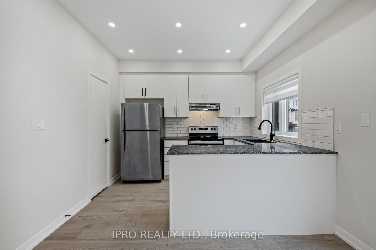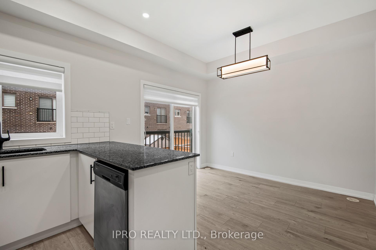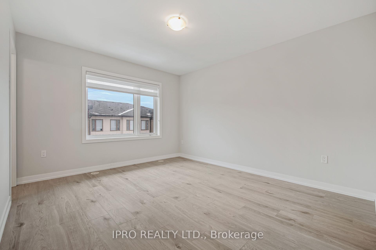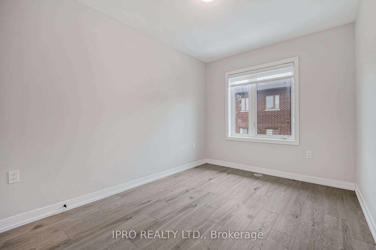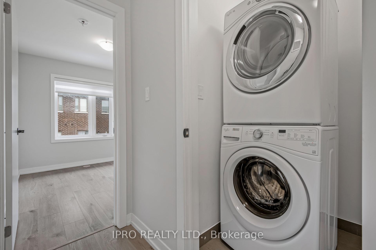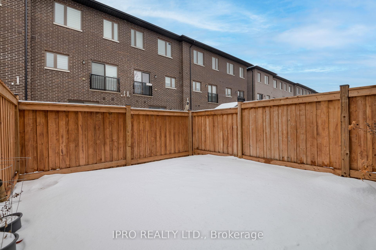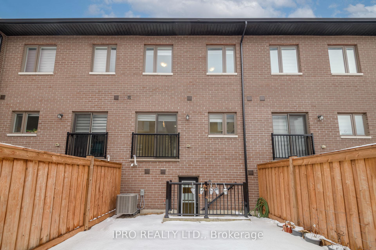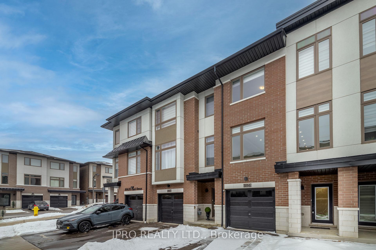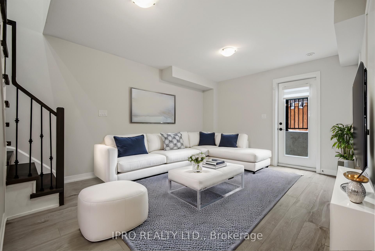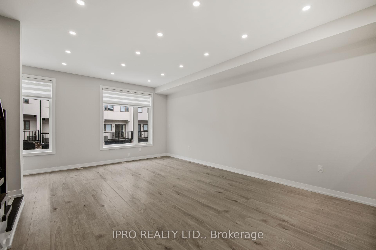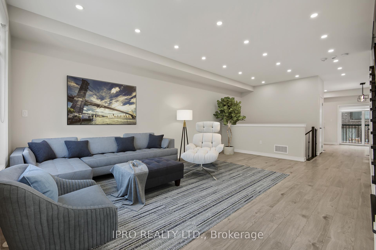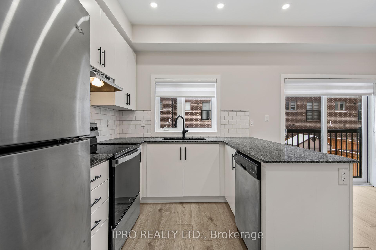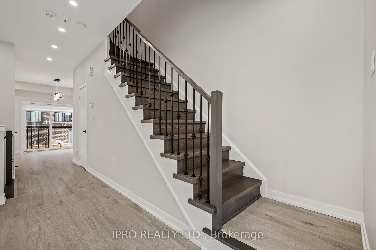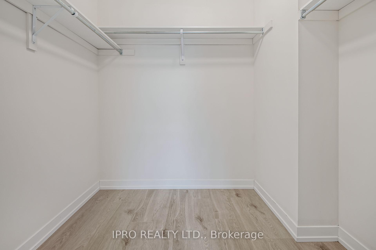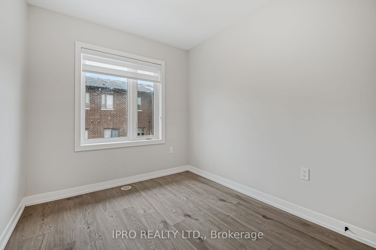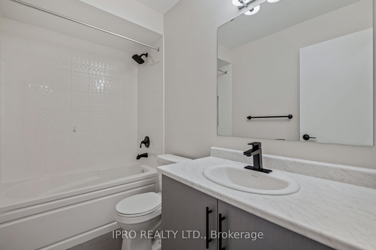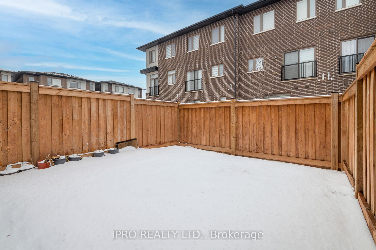$3,250
Available - For Rent
Listing ID: E12063383
250 Finch Aven , Pickering, L1V 0G6, Durham
| Welcome to this beautifully updated 3-bedroom, 4-bathroom townhome featuring the sought-after Amber layoutoffering 1,980 SQFT of modern living space, larger than most units in the complex. Only 3 years old, this home blends contemporary luxury with functional design, ideal for families or professionals.Step inside to discover an open-concept layout filled with natural light, elegant finishes, and spacious principal rooms perfect for entertaining. The gourmet kitchen boasts quartz countertops and flows seamlessly into the dining area with direct access to a large balcony ideal for outdoor dining and relaxation.Upstairs, the primary suite includes a generous walk-in closet and a luxurious ensuite featuring a sliding glass door bathtub. Additional highlights include a 1-car garage, modern bathrooms on each level, and plenty of storage throughout.Situated in a prime location, this home is just steps from parks, trails, shopping, and the highly-rated Elizabeth B. Phin Public School. Commuting is a breeze with easy access to Highways 401 and 407. |
| Price | $3,250 |
| Taxes: | $0.00 |
| Occupancy by: | Vacant |
| Address: | 250 Finch Aven , Pickering, L1V 0G6, Durham |
| Directions/Cross Streets: | Altona Rd. & Finch Ave |
| Rooms: | 9 |
| Bedrooms: | 3 |
| Bedrooms +: | 0 |
| Family Room: | T |
| Basement: | None |
| Furnished: | Unfu |
| Level/Floor | Room | Length(ft) | Width(ft) | Descriptions | |
| Room 1 | Main | Family Ro | 12.27 | 15.58 | W/O To Deck |
| Room 2 | Second | Living Ro | 17.09 | 20.01 | Combined w/Dining, Large Window, Open Concept |
| Room 3 | Second | Dining Ro | 17.09 | 20.01 | Combined w/Living, Large Window, Open Concept |
| Room 4 | Second | Kitchen | 8.99 | 10.99 | Open Concept, Large Window, Glass Doors |
| Room 5 | Second | Breakfast | 8.07 | 10.99 | Glass Doors, Open Concept |
| Room 6 | Third | Bedroom | 11.61 | 13.45 | Walk-In Closet(s), Large Window, 3 Pc Ensuite |
| Room 7 | Third | Bedroom 2 | 8.79 | 12.14 | Large Window, Closet |
| Room 8 | Third | Bedroom 3 | 8.2 | 10 | Large Window, Closet |
| Washroom Type | No. of Pieces | Level |
| Washroom Type 1 | 2 | Main |
| Washroom Type 2 | 2 | Second |
| Washroom Type 3 | 3 | Third |
| Washroom Type 4 | 4 | Third |
| Washroom Type 5 | 0 |
| Total Area: | 0.00 |
| Approximatly Age: | 0-5 |
| Property Type: | Att/Row/Townhouse |
| Style: | 3-Storey |
| Exterior: | Brick, Concrete |
| Garage Type: | Attached |
| (Parking/)Drive: | Private |
| Drive Parking Spaces: | 1 |
| Park #1 | |
| Parking Type: | Private |
| Park #2 | |
| Parking Type: | Private |
| Pool: | None |
| Laundry Access: | Laundry Close |
| Approximatly Age: | 0-5 |
| Approximatly Square Footage: | 1500-2000 |
| CAC Included: | N |
| Water Included: | N |
| Cabel TV Included: | N |
| Common Elements Included: | Y |
| Heat Included: | N |
| Parking Included: | Y |
| Condo Tax Included: | N |
| Building Insurance Included: | N |
| Fireplace/Stove: | N |
| Heat Type: | Forced Air |
| Central Air Conditioning: | Central Air |
| Central Vac: | N |
| Laundry Level: | Syste |
| Ensuite Laundry: | F |
| Sewers: | Sewer |
| Although the information displayed is believed to be accurate, no warranties or representations are made of any kind. |
| IPRO REALTY LTD. |
|
|

Rohit Rangwani
Sales Representative
Dir:
647-885-7849
Bus:
905-793-7797
Fax:
905-593-2619
| Book Showing | Email a Friend |
Jump To:
At a Glance:
| Type: | Freehold - Att/Row/Townhouse |
| Area: | Durham |
| Municipality: | Pickering |
| Neighbourhood: | Rouge Park |
| Style: | 3-Storey |
| Approximate Age: | 0-5 |
| Beds: | 3 |
| Baths: | 4 |
| Fireplace: | N |
| Pool: | None |
Locatin Map:

