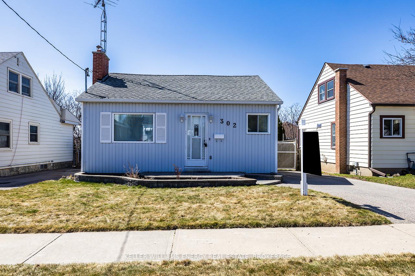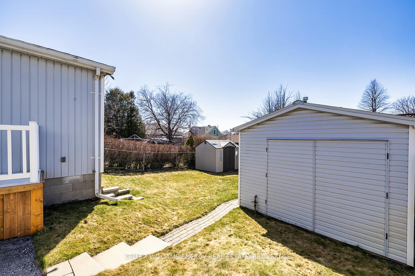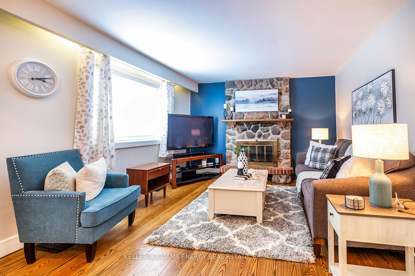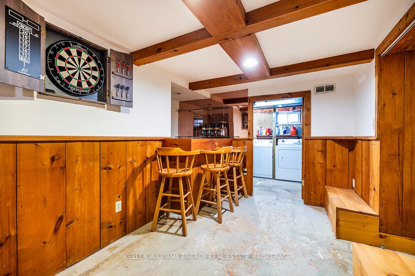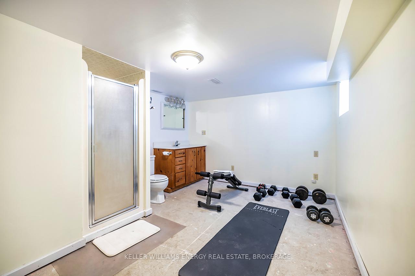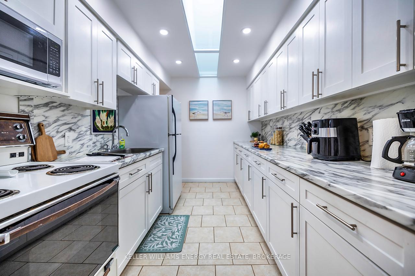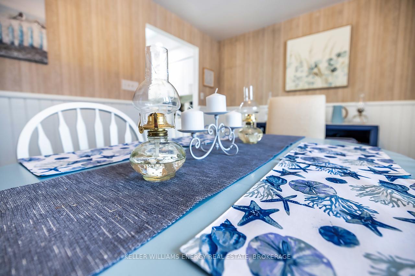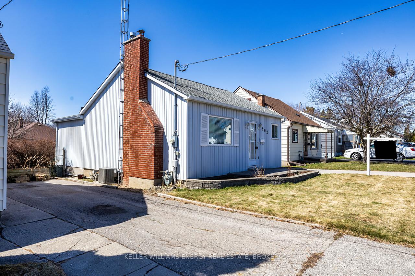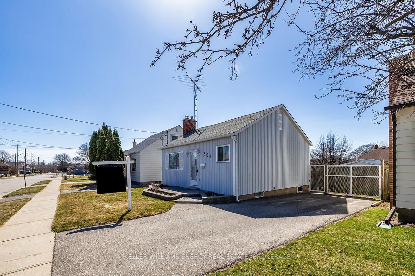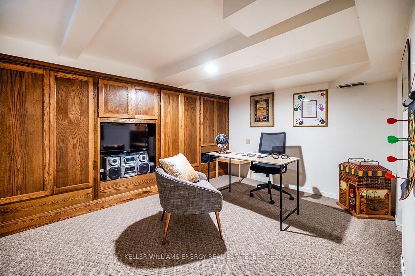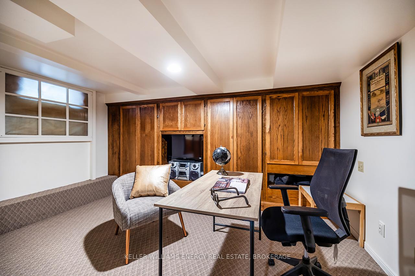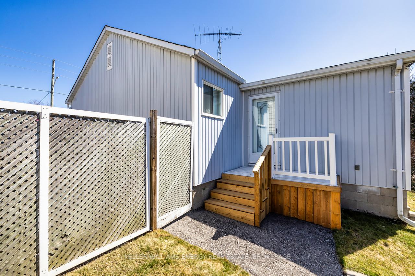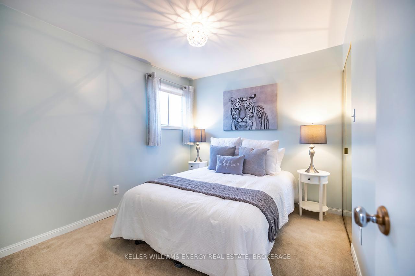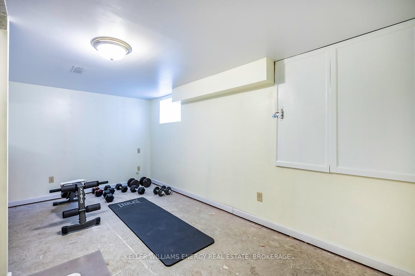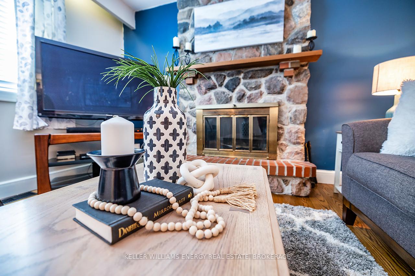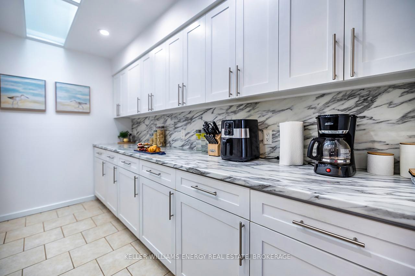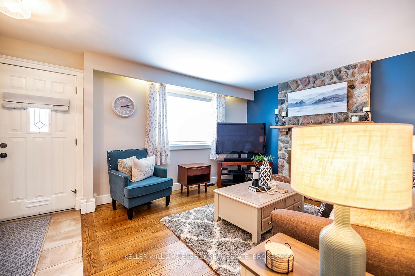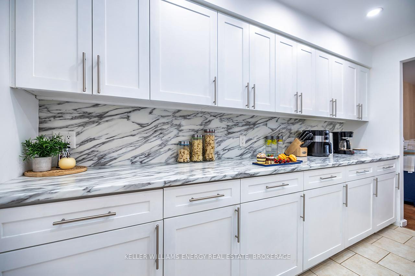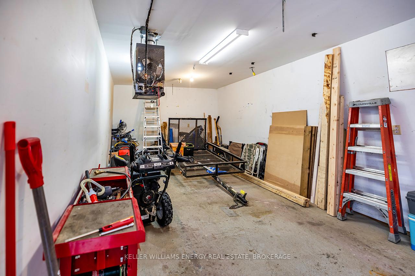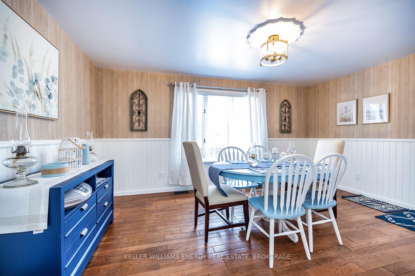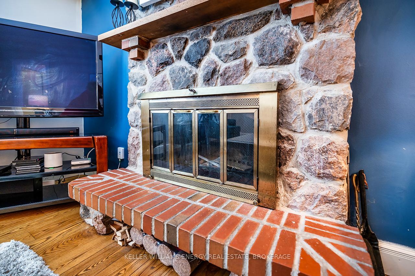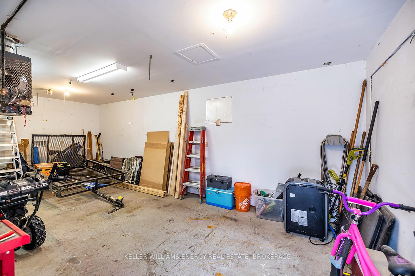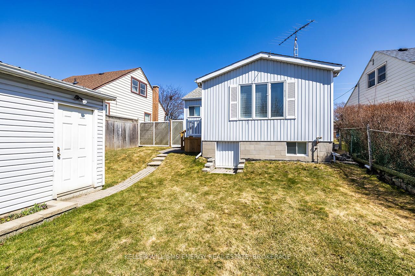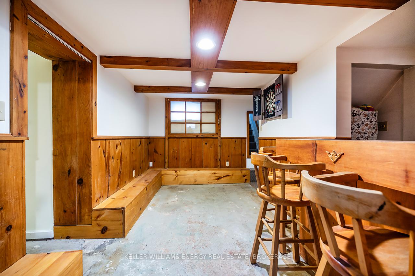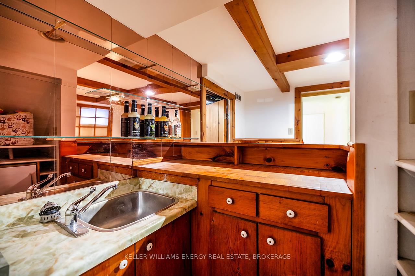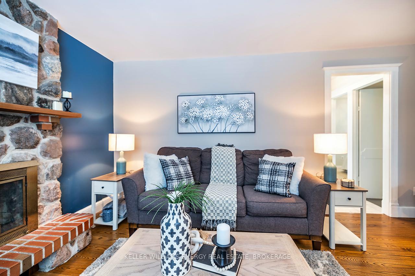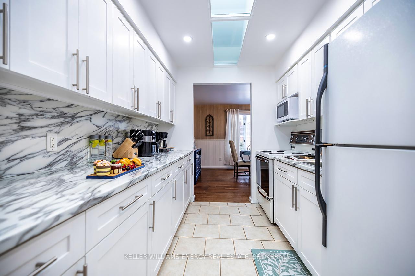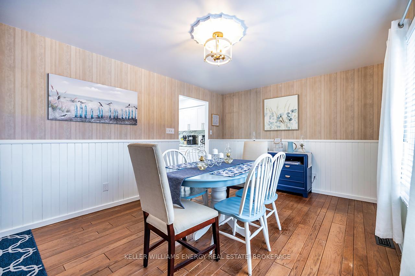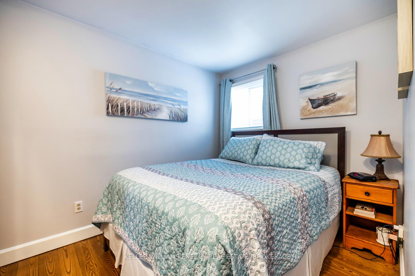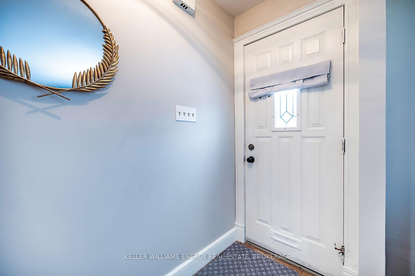$589,900
Available - For Sale
Listing ID: E12063390
302 Drew Stre , Oshawa, L1H 5A7, Durham
| Client RemarksThis delightful 2+1 bedroom, 2-bathroom home offers the perfect blend of comfort, style, and functionality. Step into a bright and spacious living room featuring hardwood floors and a cozy wood-burning fireplace.The primary bedroom is located on the main floor for easy accessibility.The updated kitchen has laminate countertops, ceramic tile floors, and a skylight that fills the space with natural light. The dining room provides ample space for entertaining, with large windows and a walkout leading to your private, fenced backyard.the home also features a partially finished, full basement. Here, you'll find a cozy rec. room, the additional bedroom, a bathroom, a wet bar, and a laundry room. You will appreciate the heated 12x24 workshop that is Equipped with hydro! It offers a generous area for woodworking, crafts, or any other creative endeavours. The backyard was beautifully sodded just last summer, providing a lush and low-maintenance outdoor space. The private driveway provides parking for 2 vehicles. |
| Price | $589,900 |
| Taxes: | $3279.00 |
| Occupancy by: | Owner |
| Address: | 302 Drew Stre , Oshawa, L1H 5A7, Durham |
| Directions/Cross Streets: | RITSON RD N/ OLIVE AVE |
| Rooms: | 5 |
| Rooms +: | 3 |
| Bedrooms: | 2 |
| Bedrooms +: | 1 |
| Family Room: | F |
| Basement: | Partially Fi, Full |
| Level/Floor | Room | Length(ft) | Width(ft) | Descriptions | |
| Room 1 | Main | Kitchen | 11.84 | 7.94 | Skylight, Ceramic Floor, Backsplash |
| Room 2 | Main | Dining Ro | 15.97 | 11.55 | Hardwood Floor, W/O To Yard, Large Window |
| Room 3 | Main | Living Ro | 15.65 | 11.87 | Hardwood Floor, Fireplace, Large Window |
| Room 4 | Main | Primary B | 10 | 7.94 | Hardwood Floor, Closet, Window |
| Room 5 | Main | Bedroom 2 | 9.97 | 9.05 | Broadloom, Closet, Window |
| Room 6 | Basement | Bedroom 3 | 14.37 | 10.43 | 3 Pc Bath, Closet, Window |
| Room 7 | Basement | Recreatio | 13.84 | 11.18 | Broadloom, B/I Shelves, Wet Bar |
| Room 8 | Basement | Other | 13.84 | 8.1 | Combined w/Laundry, Laundry Sink |
| Washroom Type | No. of Pieces | Level |
| Washroom Type 1 | 4 | Main |
| Washroom Type 2 | 3 | Basement |
| Washroom Type 3 | 0 | |
| Washroom Type 4 | 0 | |
| Washroom Type 5 | 0 |
| Total Area: | 0.00 |
| Approximatly Age: | 51-99 |
| Property Type: | Detached |
| Style: | Bungalow |
| Exterior: | Vinyl Siding |
| Garage Type: | None |
| Drive Parking Spaces: | 2 |
| Pool: | None |
| Other Structures: | Garden Shed, W |
| Approximatly Age: | 51-99 |
| Approximatly Square Footage: | 700-1100 |
| Property Features: | Fenced Yard, Park |
| CAC Included: | N |
| Water Included: | N |
| Cabel TV Included: | N |
| Common Elements Included: | N |
| Heat Included: | N |
| Parking Included: | N |
| Condo Tax Included: | N |
| Building Insurance Included: | N |
| Fireplace/Stove: | Y |
| Heat Type: | Forced Air |
| Central Air Conditioning: | Central Air |
| Central Vac: | Y |
| Laundry Level: | Syste |
| Ensuite Laundry: | F |
| Sewers: | Sewer |
$
%
Years
This calculator is for demonstration purposes only. Always consult a professional
financial advisor before making personal financial decisions.
| Although the information displayed is believed to be accurate, no warranties or representations are made of any kind. |
| KELLER WILLIAMS ENERGY REAL ESTATE, BROKERAGE |
|
|

Rohit Rangwani
Sales Representative
Dir:
647-885-7849
Bus:
905-793-7797
Fax:
905-593-2619
| Virtual Tour | Book Showing | Email a Friend |
Jump To:
At a Glance:
| Type: | Freehold - Detached |
| Area: | Durham |
| Municipality: | Oshawa |
| Neighbourhood: | Central |
| Style: | Bungalow |
| Approximate Age: | 51-99 |
| Tax: | $3,279 |
| Beds: | 2+1 |
| Baths: | 2 |
| Fireplace: | Y |
| Pool: | None |
Locatin Map:
Payment Calculator:

