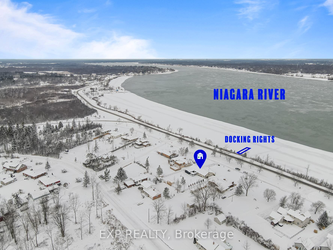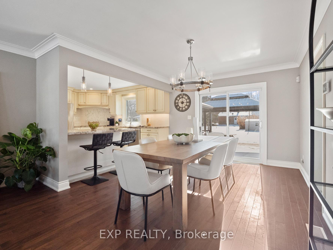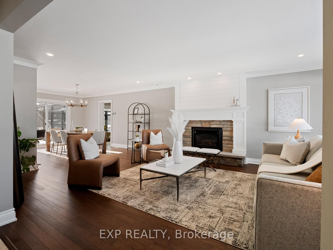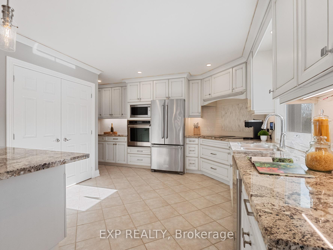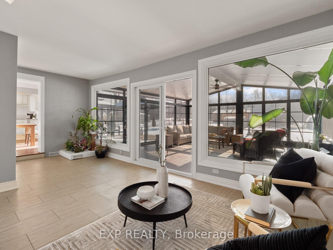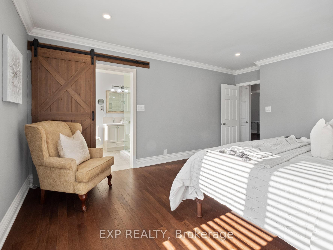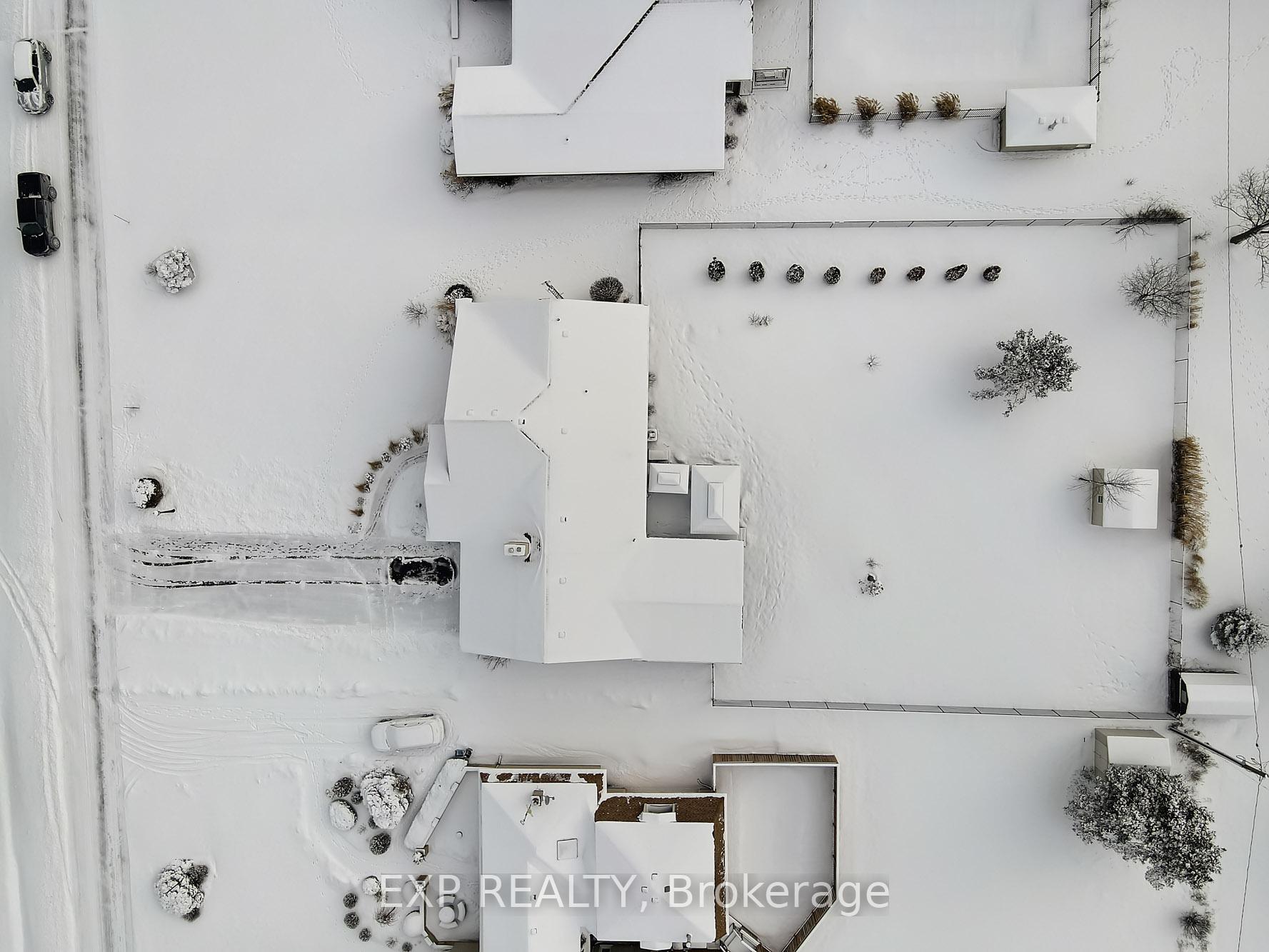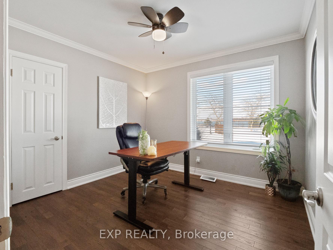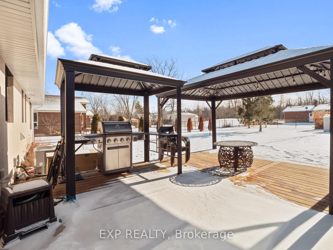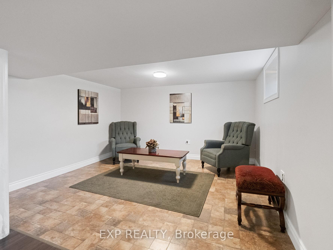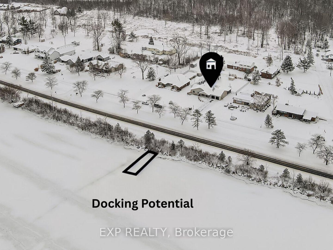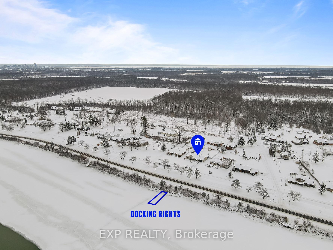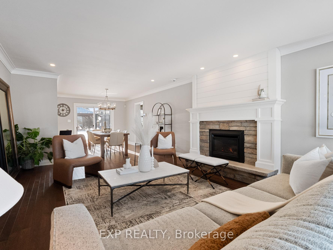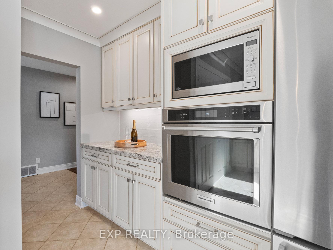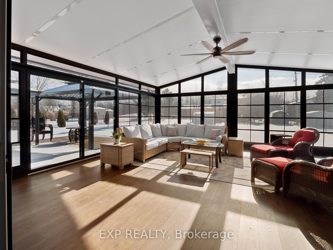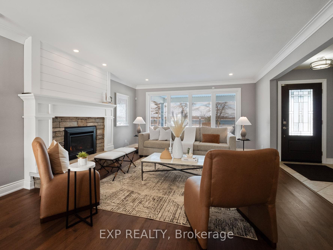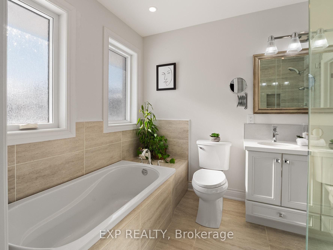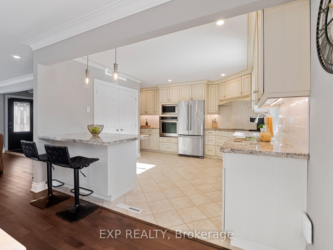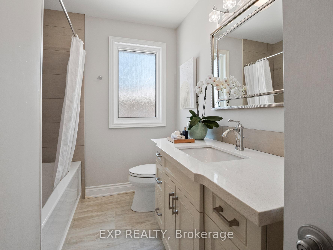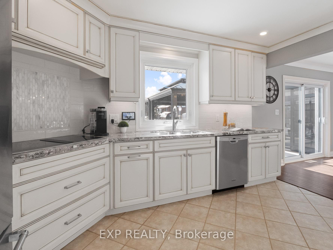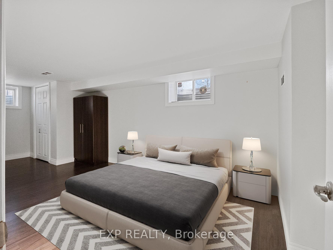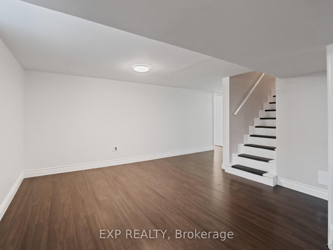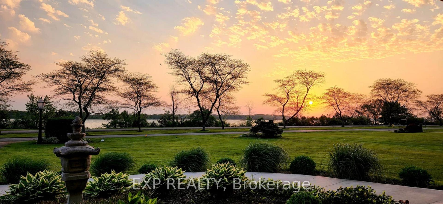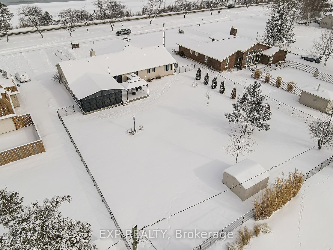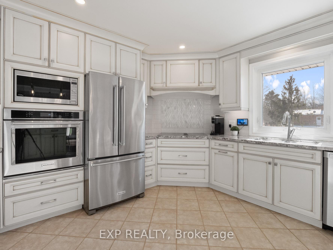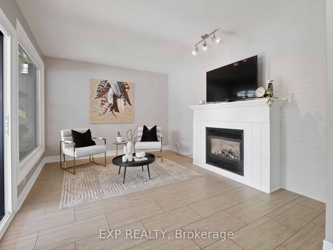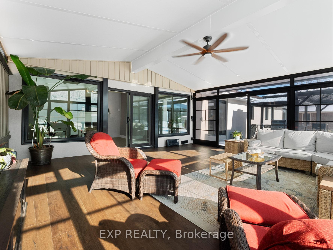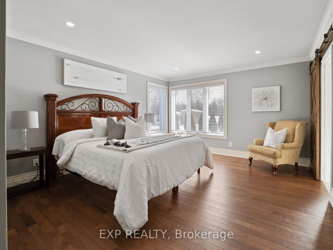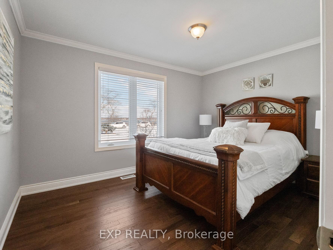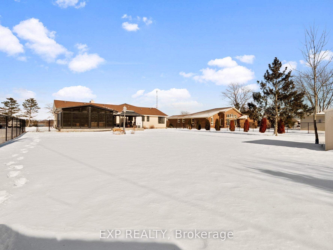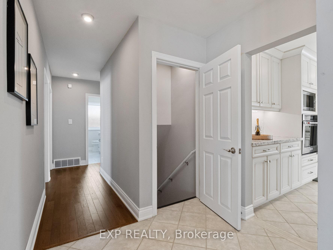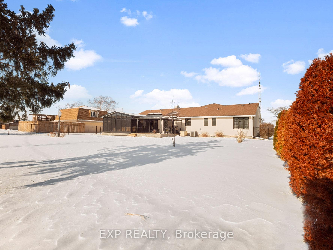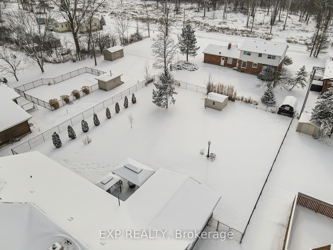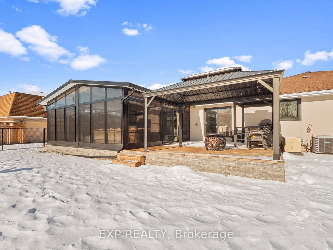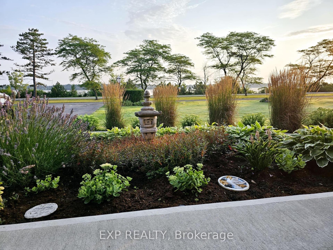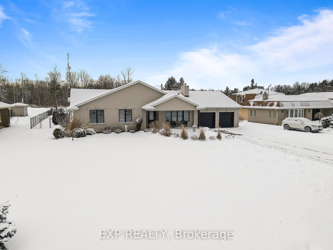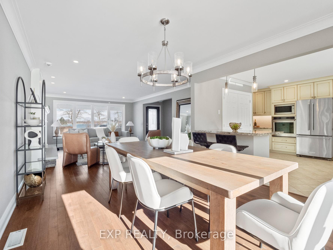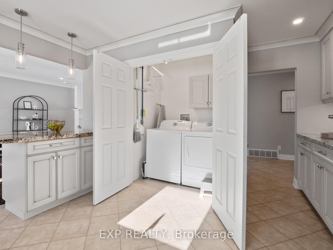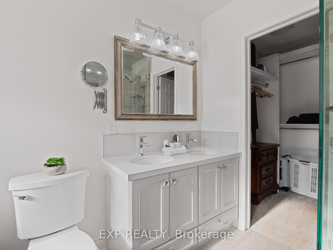$1,274,900
Available - For Sale
Listing ID: X11938782
2189 Niagara Park , Fort Erie, L2A 5M4, Niagara
| Discover the lifestyle you've always dreamed of at 2189 Niagara Parkway, where luxury, convenience, and breathtaking views combine to create an extraordinary home. Situated on a 0.5-acre lot along the prestigious Niagara River, this fully renovated bungalow offers a rare lifestyle opportunity for those seeking elegance and ease. Imagine waking up to serene river views, having your boat docked just across the road, and enjoying a home that checks every box for comfort, style, and smart living. From the moment you step inside, you'll be captivated by the thoughtfully designed spaces. The custom kitchen is a true centerpiece, boasting high-end finishes, granite countertops, a downdraft vented cooktop, and ample cabinetry, perfect for culinary enthusiasts. The spacious living room, with its cozy gas fireplace and stunning water views, invites relaxation and effortless entertaining. The luxurious primary bedroom features a walk-in closet and spa-like en suite with quartz countertops, while main-floor laundry ensures maximum convenience for one-level living. Step out back to your private retreat, where the three-season sunroom connects seamlessly to a large deck, creating the perfect indoor-outdoor flow. The fully fenced in backyard is an entertainers dream, complete with two gazebos, a gas BBQ, a fire table, and ample space to host family and friends. Every detail of this property has been carefully crafted to elevate your lifestyle, from the docking rights across the street to the smart home features, including a Smart Hub for interior lighting, Gemstone exterior lighting, a Honeywell thermostat, and a state-of-the-art Hunter sprinkler system, all controlled via app or voice command with Google, Alexa, or Apple. This home is more than just a place to live it's an opportunity to embrace a lifestyle of waterfront living, modern convenience, and timeless elegance. |
| Price | $1,274,900 |
| Taxes: | $6806.06 |
| Assessment Year: | 2025 |
| Occupancy by: | Owner |
| Address: | 2189 Niagara Park , Fort Erie, L2A 5M4, Niagara |
| Acreage: | .50-1.99 |
| Directions/Cross Streets: | QEW to Townlime Rd> South On Niagara Parkway |
| Rooms: | 12 |
| Bedrooms: | 4 |
| Bedrooms +: | 0 |
| Family Room: | T |
| Basement: | Full, Partially Fi |
| Level/Floor | Room | Length(ft) | Width(ft) | Descriptions | |
| Room 1 | Main | Kitchen | 14.4 | 15.91 | |
| Room 2 | Main | Dining Ro | 10.76 | 11.74 | |
| Room 3 | Main | Living Ro | 19.91 | 14.01 | |
| Room 4 | Main | Sunroom | 19.68 | 21.42 | |
| Room 5 | Main | Primary B | 12.99 | 16.76 | |
| Room 6 | Main | Bedroom 2 | 12.99 | 10.33 | |
| Room 7 | Main | Bedroom 3 | 10.5 | 10.33 | |
| Room 8 | Main | Bathroom | 4.17 | 8.99 | 4 Pc Bath |
| Room 9 | Main | Bathroom | 6.99 | 9.15 | 5 Pc Ensuite |
| Room 10 | Basement | Bedroom 4 | 20.4 | 9.68 | |
| Room 11 | Basement | Recreatio | 20.4 | 23.58 | |
| Room 12 | Basement | Bathroom | 4.99 | 9.51 | 4 Pc Bath |
| Washroom Type | No. of Pieces | Level |
| Washroom Type 1 | 4 | Main |
| Washroom Type 2 | 5 | Main |
| Washroom Type 3 | 4 | Basement |
| Washroom Type 4 | 0 | |
| Washroom Type 5 | 0 |
| Total Area: | 0.00 |
| Approximatly Age: | 51-99 |
| Property Type: | Detached |
| Style: | Bungalow |
| Exterior: | Stucco (Plaster) |
| Garage Type: | Attached |
| (Parking/)Drive: | Private Do |
| Drive Parking Spaces: | 8 |
| Park #1 | |
| Parking Type: | Private Do |
| Park #2 | |
| Parking Type: | Private Do |
| Pool: | None |
| Other Structures: | Garden Shed |
| Approximatly Age: | 51-99 |
| Approximatly Square Footage: | 2000-2500 |
| CAC Included: | N |
| Water Included: | N |
| Cabel TV Included: | N |
| Common Elements Included: | N |
| Heat Included: | N |
| Parking Included: | N |
| Condo Tax Included: | N |
| Building Insurance Included: | N |
| Fireplace/Stove: | Y |
| Heat Type: | Forced Air |
| Central Air Conditioning: | Central Air |
| Central Vac: | Y |
| Laundry Level: | Syste |
| Ensuite Laundry: | F |
| Sewers: | Septic |
$
%
Years
This calculator is for demonstration purposes only. Always consult a professional
financial advisor before making personal financial decisions.
| Although the information displayed is believed to be accurate, no warranties or representations are made of any kind. |
| EXP REALTY |
|
|

Rohit Rangwani
Sales Representative
Dir:
647-885-7849
Bus:
905-793-7797
Fax:
905-593-2619
| Virtual Tour | Book Showing | Email a Friend |
Jump To:
At a Glance:
| Type: | Freehold - Detached |
| Area: | Niagara |
| Municipality: | Fort Erie |
| Neighbourhood: | 331 - Bowen |
| Style: | Bungalow |
| Approximate Age: | 51-99 |
| Tax: | $6,806.06 |
| Beds: | 4 |
| Baths: | 3 |
| Fireplace: | Y |
| Pool: | None |
Locatin Map:
Payment Calculator:

