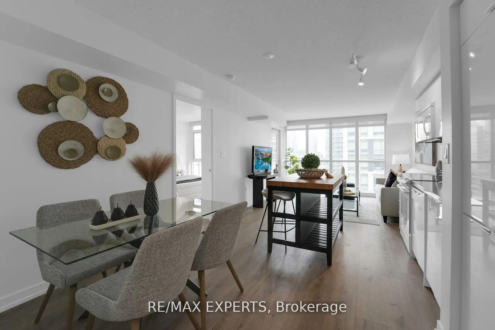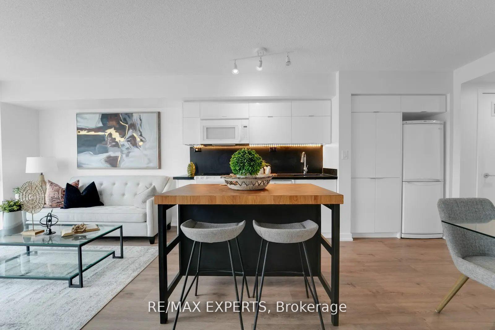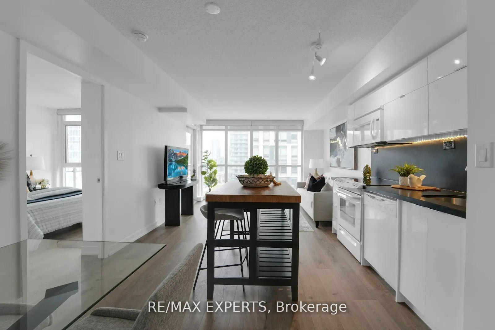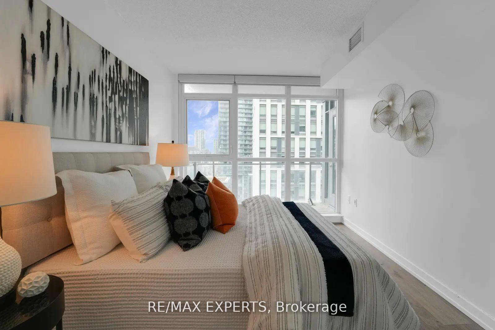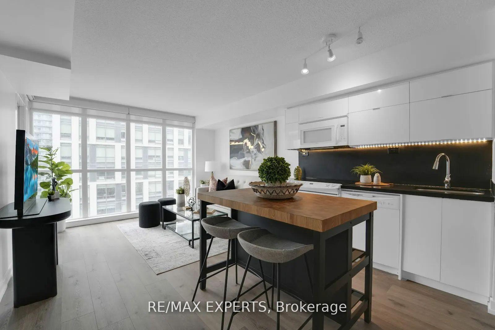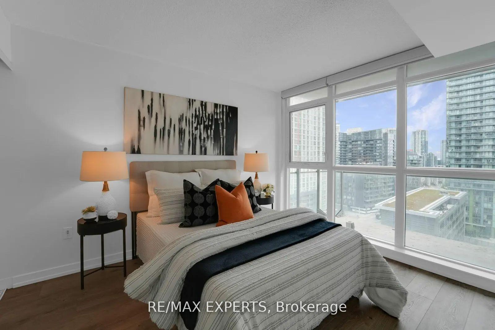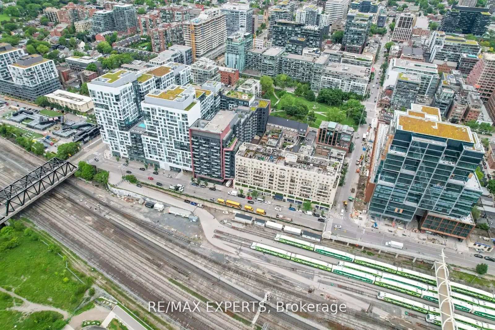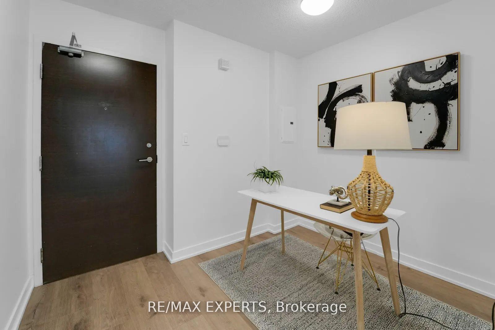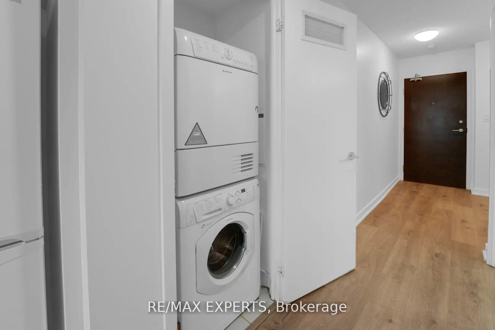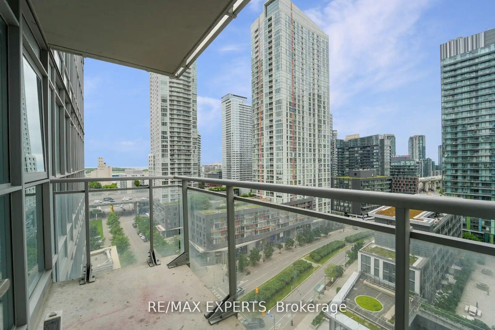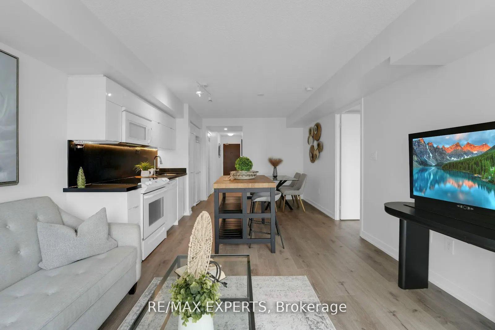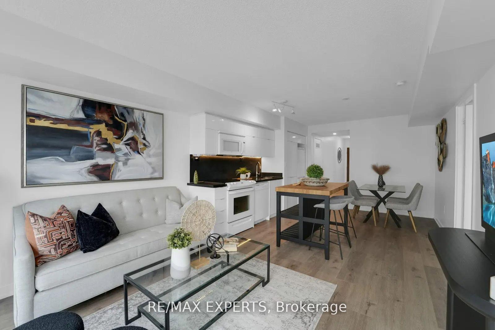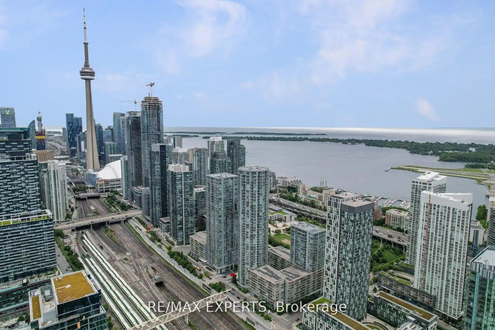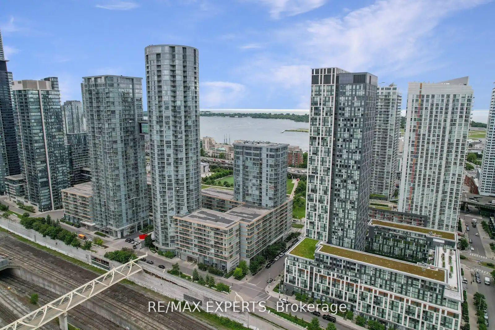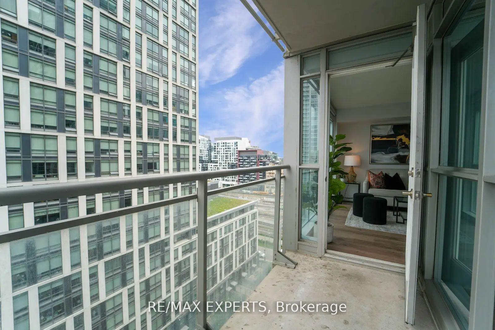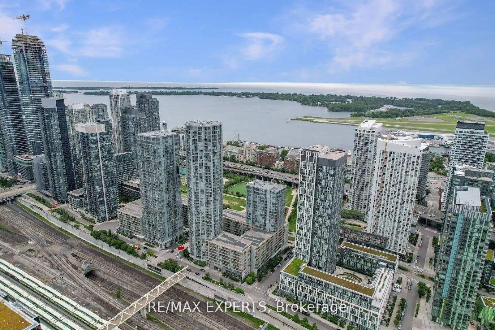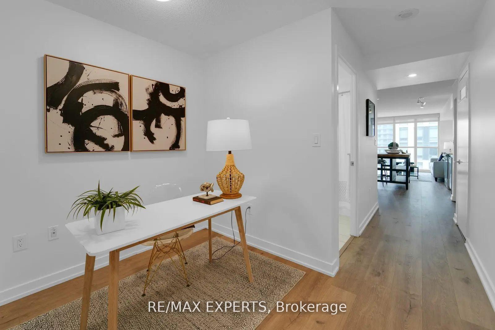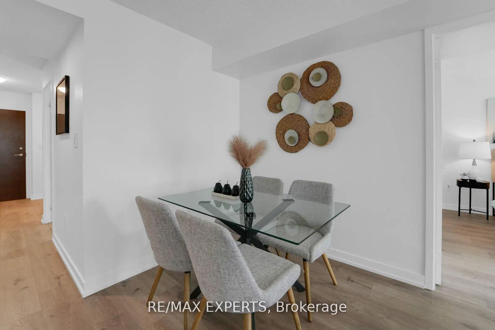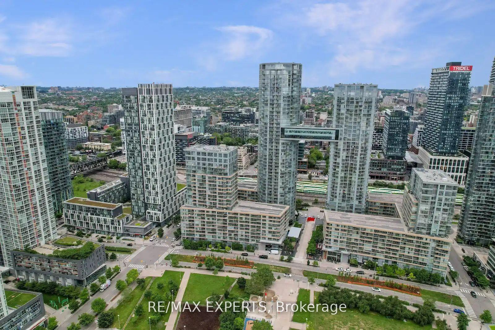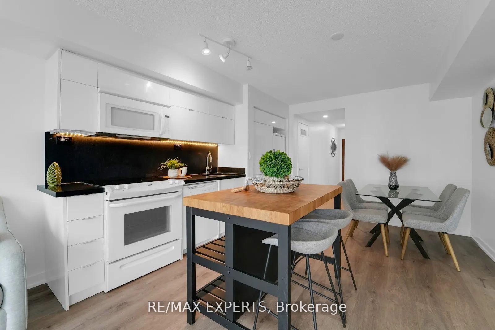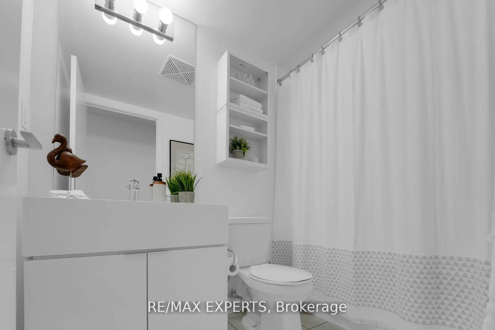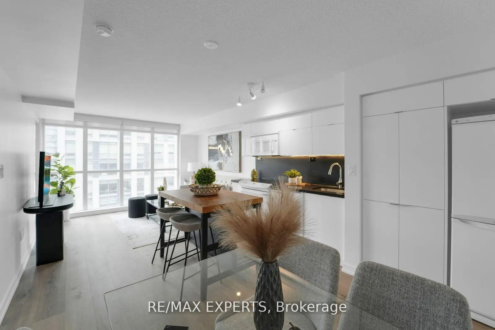$549,900
Available - For Sale
Listing ID: C12063399
151 Dan Leckie Way , Toronto, M5V 4B2, Toronto
| Experience Urban Living At Its Finest In Concord Cityplace! This Newly Listed Condo Features 1Bedroom Plus A Den, Perfect For A Home Office, 1 Bathroom, A Highly Functional Floor Plan, Floor-To-Ceiling Windows, And An Open Balcony Offering City Views To The West And South. The Unit Boasts Brand New Floors And Is Freshly Painted, Ready For Immediate Move-In. Amenities Include A Gym, Indoor Pool, Pet Spa, And Much More. Situated Across From Canoe Landing Park, Close To Major Highways, Transit, Shops, Restaurants, Bars, Rogers Centre, The Well, And Other Amenities. Ideal For First-Time Buyers, Young Professionals, Or Anyone Looking To Stay In The Heart Of Toronto At An Affordable Price. ALSO! You May Be Able To Take advantage Of A 1.89% Mortgage Rate Until Early 2026!Inquire For More Info! |
| Price | $549,900 |
| Taxes: | $2633.00 |
| Occupancy by: | Vacant |
| Address: | 151 Dan Leckie Way , Toronto, M5V 4B2, Toronto |
| Postal Code: | M5V 4B2 |
| Province/State: | Toronto |
| Directions/Cross Streets: | DEN LECKIE / FORT YORK |
| Level/Floor | Room | Length(ft) | Width(ft) | Descriptions | |
| Room 1 | Main | Living Ro | |||
| Room 2 | Main | Kitchen | |||
| Room 3 | Main | Dining Ro | |||
| Room 4 | Main | Primary B | |||
| Room 5 | Main | Den |
| Washroom Type | No. of Pieces | Level |
| Washroom Type 1 | 4 | Main |
| Washroom Type 2 | 0 | |
| Washroom Type 3 | 0 | |
| Washroom Type 4 | 0 | |
| Washroom Type 5 | 0 |
| Total Area: | 0.00 |
| Washrooms: | 1 |
| Heat Type: | Forced Air |
| Central Air Conditioning: | Central Air |
$
%
Years
This calculator is for demonstration purposes only. Always consult a professional
financial advisor before making personal financial decisions.
| Although the information displayed is believed to be accurate, no warranties or representations are made of any kind. |
| RE/MAX EXPERTS |
|
|

Rohit Rangwani
Sales Representative
Dir:
647-885-7849
Bus:
905-793-7797
Fax:
905-593-2619
| Virtual Tour | Book Showing | Email a Friend |
Jump To:
At a Glance:
| Type: | Com - Condo Apartment |
| Area: | Toronto |
| Municipality: | Toronto C01 |
| Neighbourhood: | Waterfront Communities C1 |
| Style: | Apartment |
| Tax: | $2,633 |
| Maintenance Fee: | $561.85 |
| Beds: | 1+1 |
| Baths: | 1 |
| Fireplace: | N |
Locatin Map:
Payment Calculator:

