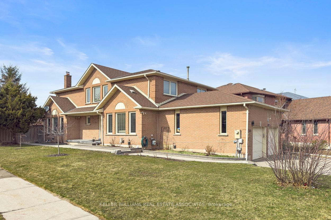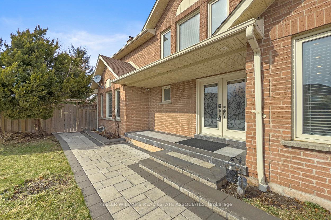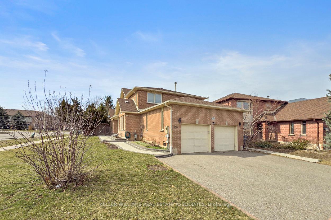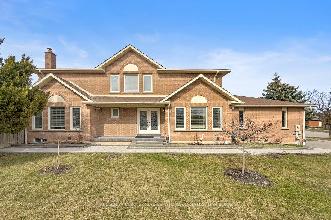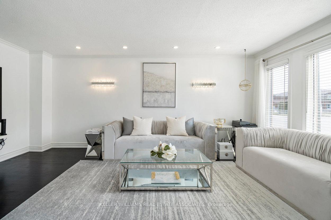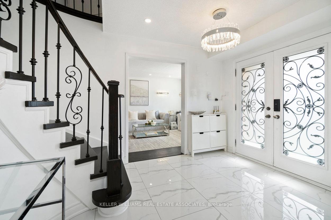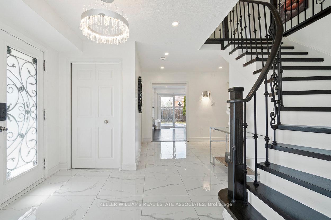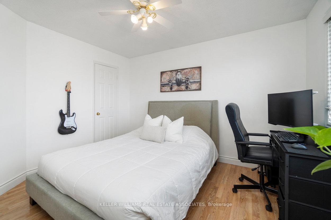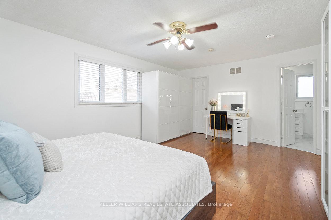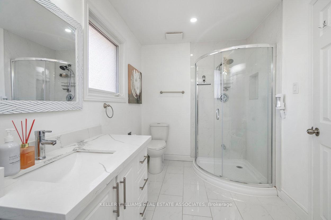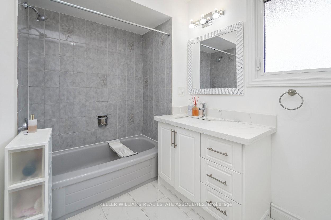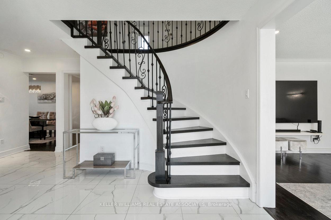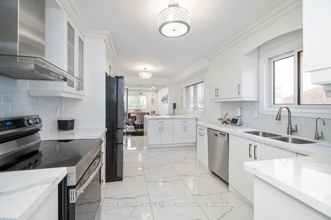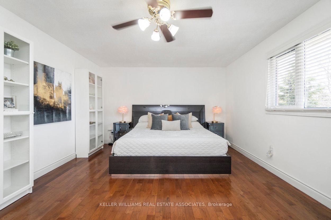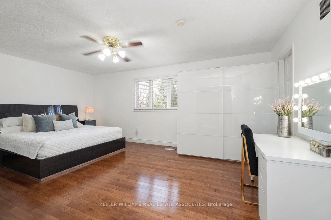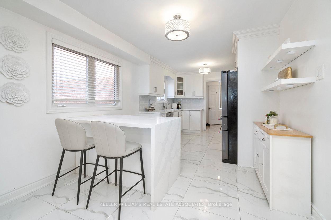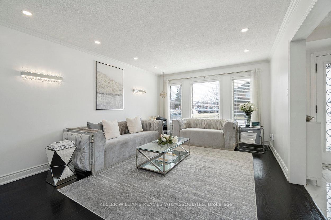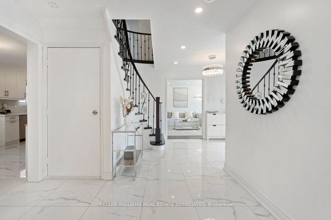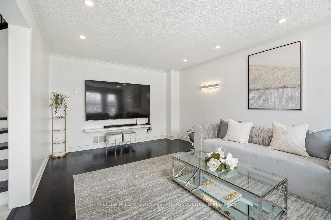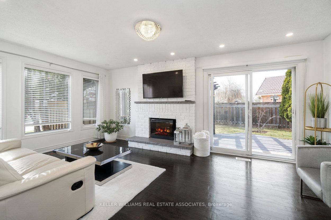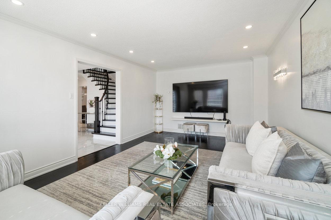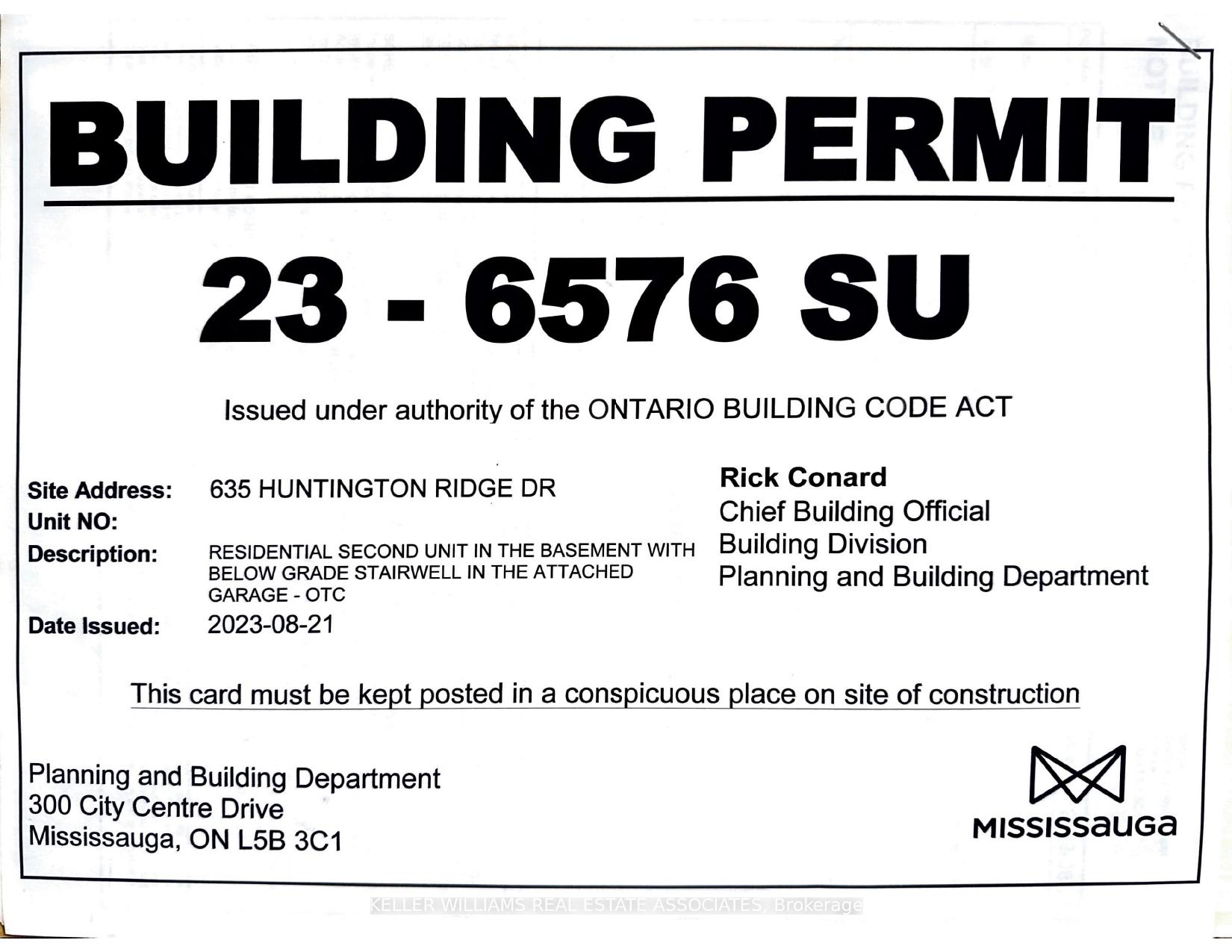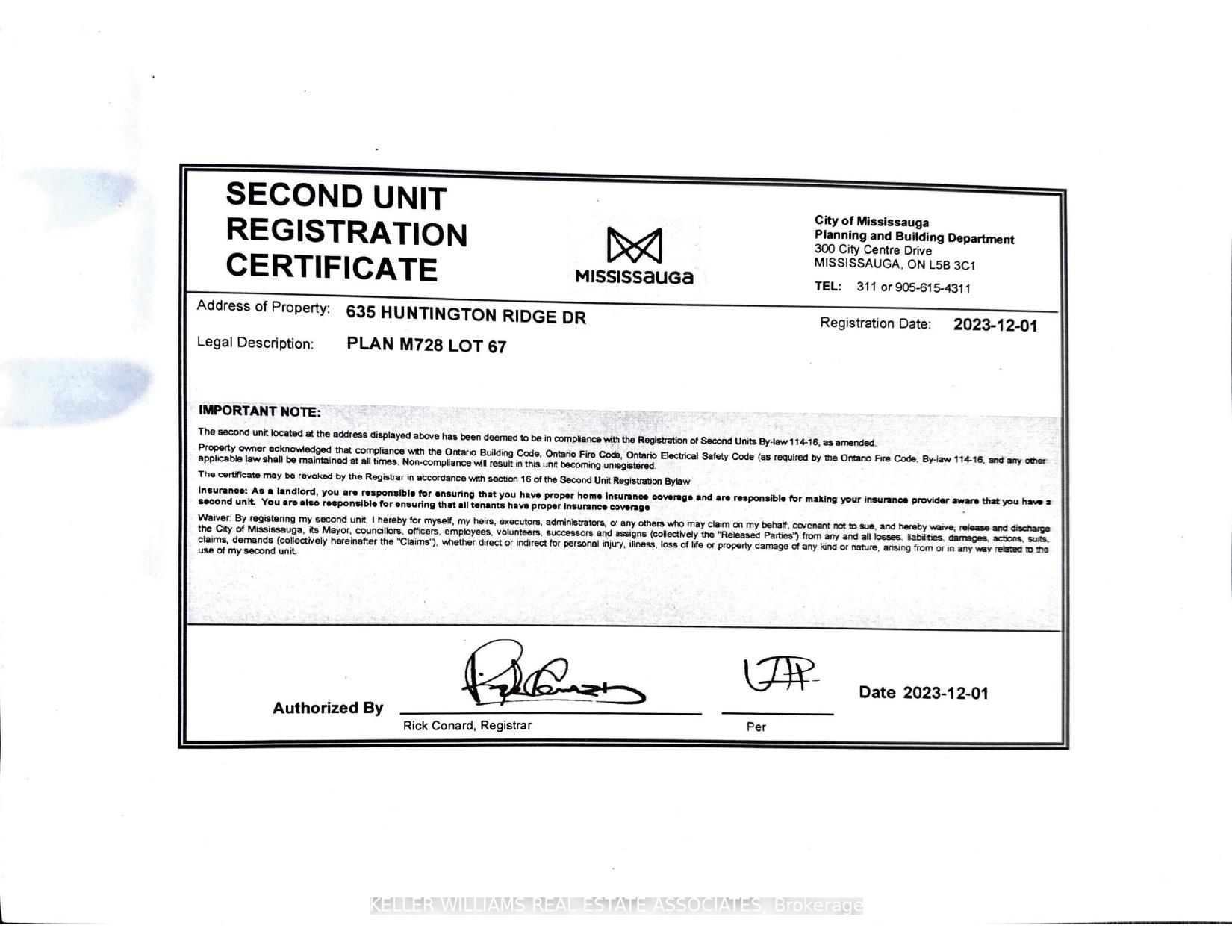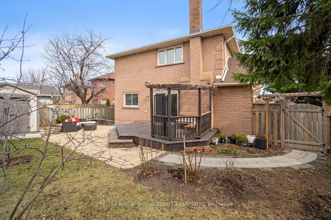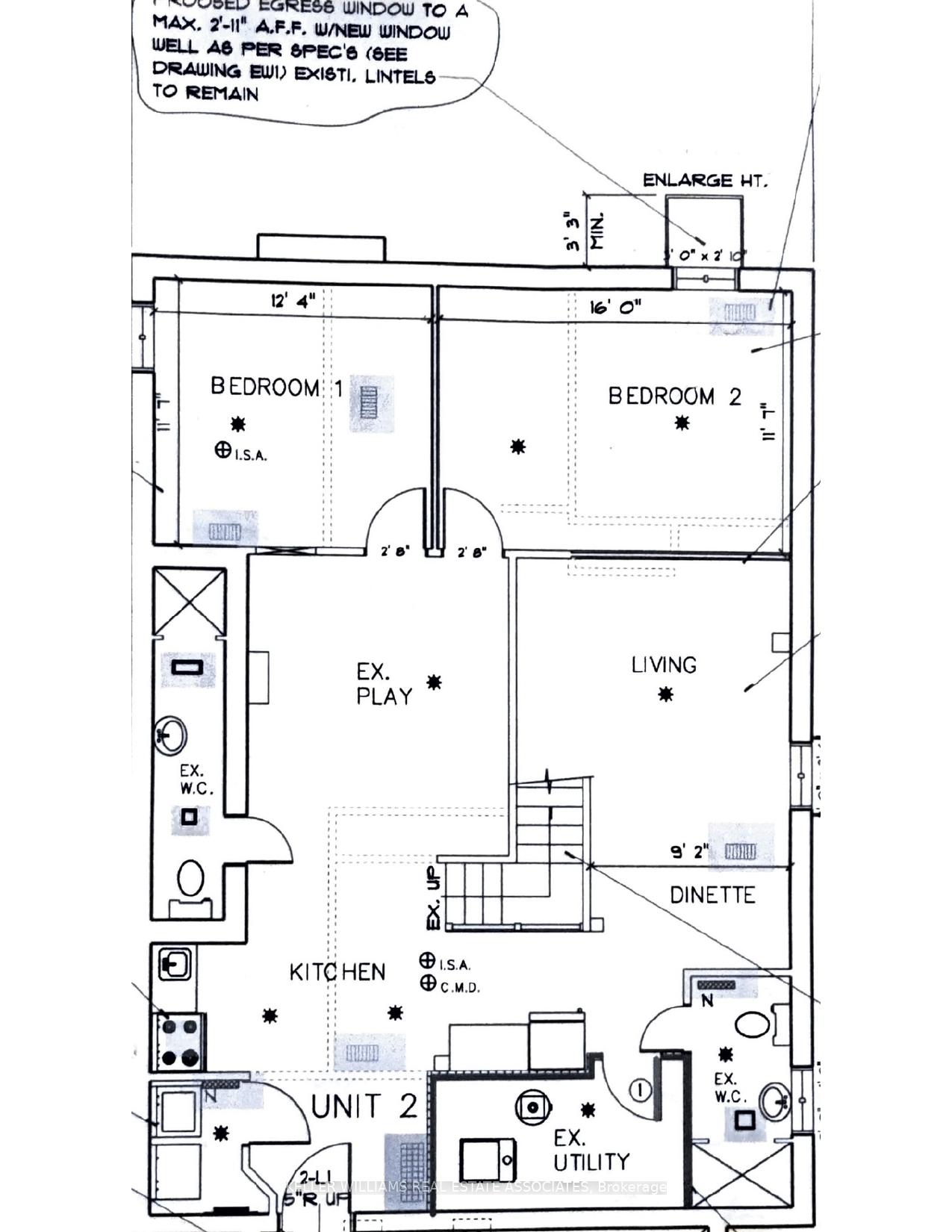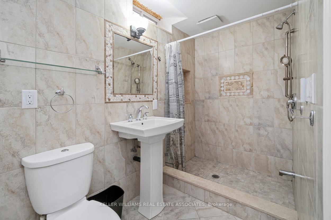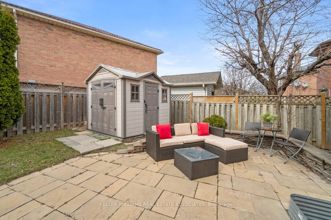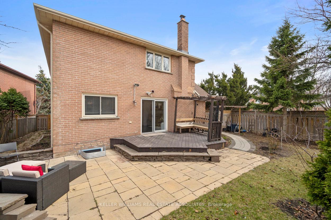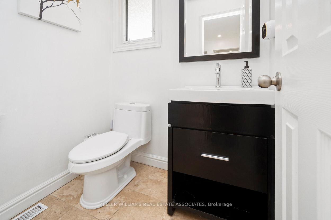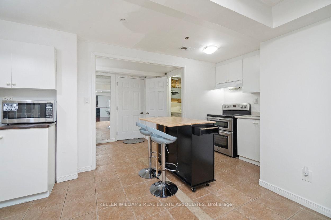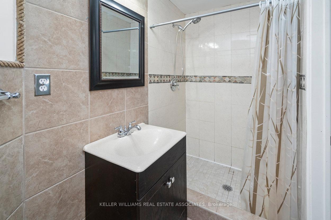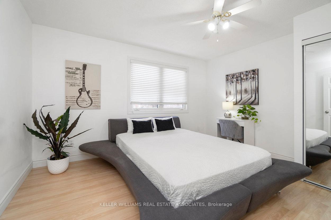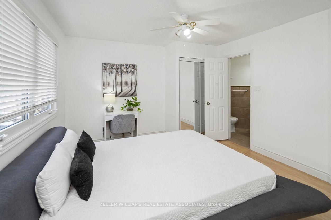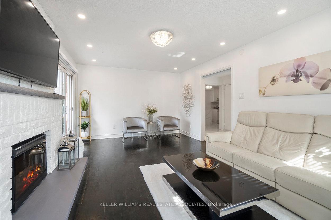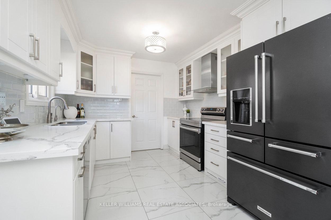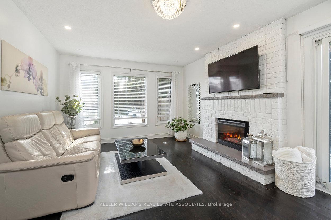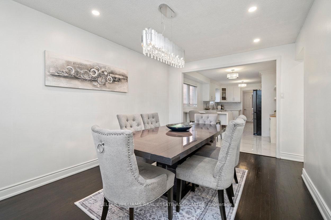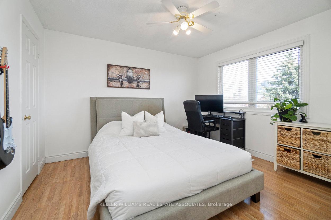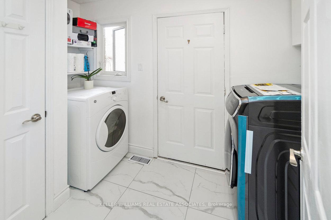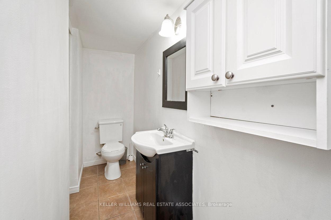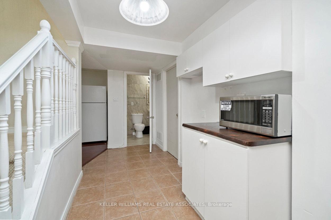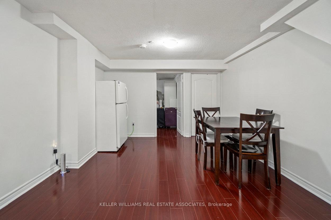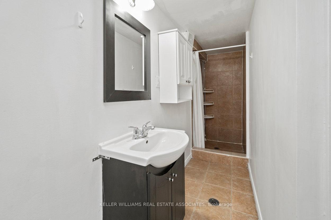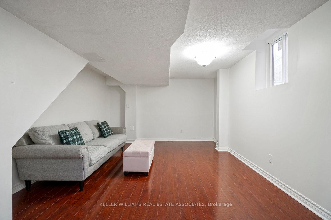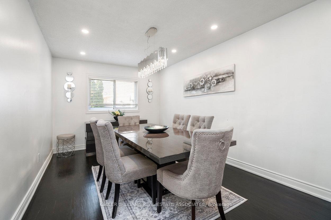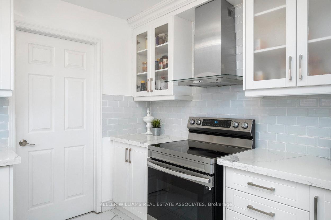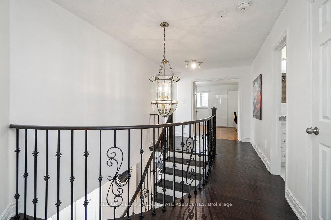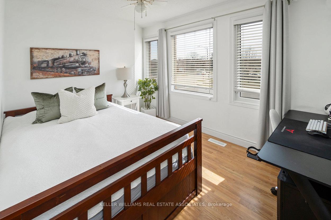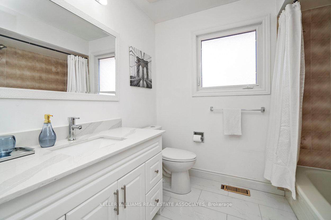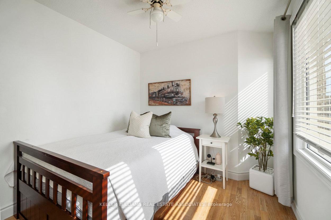$1,650,000
Available - For Sale
Listing ID: W12063400
635 Huntington Ridge Driv , Mississauga, L5R 1Z7, Peel
| ***CENTRAL LOCATION + LEGAL BASEMENT APT!*** Get ready to say WOW with this chic contemporary stunner, 4 BED 4 BATH fully loaded with beautiful upgrades - including a city certified 2 BED 2 BATH basement unit for extra rental income! Exuding classy elegance and spacious bright rooms at every corner, this incredible home boasts over 3,500 total Sqft - including two Primary Bedrooms with Ensuites, gorgeous formal Living areas & regal spiral Staircase with iron railing. Sleek white kitchen has quartz counters, glass tile backsplash, peninsula island w/ stool seating, coffee nook, pantry, and direct access to the garage. Family Room has cozy Fireplace and Walk-out to Back Deck. Situated on a fabulous premium corner lot, enjoy a private fenced Backyard and plenty of Parking for large families & tenants. Legal basement apartment can also be used as an In-Law or Nanny suite - with its own convenient private Separate Entrance from the Garage. This highly sought after Central Mississauga location is prime real estate for being connected to all city amenities while enjoying the established nature of the Heritage Hills subdivision. Quick drive to popular Square One City Centre district, and convenient TRANSIT TERMINAL for GO Bus/Train & MIway Bus services. Just minutes from Hwy 403 for GTA commuting, Living Arts Centre for Theatre and Celebration Square for Holiday Festivities. Nearby 3 Prestigious Campuses: Sheridan & Mohawk Colleges, U of T @ Erindale. Say YES to this precious diamond of a home! |
| Price | $1,650,000 |
| Taxes: | $8548.00 |
| Assessment Year: | 2025 |
| Occupancy by: | Owner+T |
| Address: | 635 Huntington Ridge Driv , Mississauga, L5R 1Z7, Peel |
| Acreage: | < .50 |
| Directions/Cross Streets: | Eglinton Ave W & Mavis Rd |
| Rooms: | 12 |
| Rooms +: | 6 |
| Bedrooms: | 4 |
| Bedrooms +: | 2 |
| Family Room: | T |
| Basement: | Apartment, Separate Ent |
| Level/Floor | Room | Length(ft) | Width(ft) | Descriptions | |
| Room 1 | Main | Foyer | 15.68 | 11.12 | Tile Floor, Open Stairs, Closet |
| Room 2 | Main | Living Ro | 12.33 | 18.27 | Picture Window, Formal Rm, Hardwood Floor |
| Room 3 | Main | Dining Ro | 15.38 | 9.94 | Window, Formal Rm, Hardwood Floor |
| Room 4 | Main | Kitchen | 19.09 | 10.17 | Crown Moulding, Centre Island, Stainless Steel Appl |
| Room 5 | Main | Laundry | 5.77 | 10.17 | Pantry, Access To Garage, Tile Floor |
| Room 6 | Main | Family Ro | 12.2 | 18.5 | Fireplace, W/O To Deck, Hardwood Floor |
| Room 7 | Second | Primary B | 13.09 | 18.43 | 5 Pc Ensuite, Walk-In Closet(s), Hardwood Floor |
| Room 8 | Second | Bedroom 2 | 12.1 | 8.72 | Window, Laminate |
| Room 9 | Second | Bedroom 3 | 12.33 | 11.15 | Window, Closet, Laminate |
| Room 10 | Second | Bedroom 4 | 12.37 | 13.42 | 3 Pc Ensuite, Closet, Laminate |
| Room 11 | Basement | Recreatio | 21.12 | 12.73 | Window, Laminate |
| Room 12 | Basement | Bedroom | 11.58 | 15.97 | Window, Closet, Laminate |
| Room 13 | Basement | Bedroom 2 | 11.58 | 12.33 | Window, Laminate |
| Room 14 | Basement | Kitchen | 5.64 | 18.14 | Open Concept, Laminate |
| Washroom Type | No. of Pieces | Level |
| Washroom Type 1 | 2 | Main |
| Washroom Type 2 | 3 | Second |
| Washroom Type 3 | 4 | Second |
| Washroom Type 4 | 5 | Second |
| Washroom Type 5 | 3 | Basement |
| Total Area: | 0.00 |
| Property Type: | Detached |
| Style: | 2-Storey |
| Exterior: | Brick |
| Garage Type: | Attached |
| (Parking/)Drive: | Private Tr |
| Drive Parking Spaces: | 4 |
| Park #1 | |
| Parking Type: | Private Tr |
| Park #2 | |
| Parking Type: | Private Tr |
| Pool: | None |
| Other Structures: | Shed |
| Approximatly Square Footage: | 2000-2500 |
| Property Features: | School, Public Transit |
| CAC Included: | N |
| Water Included: | N |
| Cabel TV Included: | N |
| Common Elements Included: | N |
| Heat Included: | N |
| Parking Included: | N |
| Condo Tax Included: | N |
| Building Insurance Included: | N |
| Fireplace/Stove: | Y |
| Heat Type: | Forced Air |
| Central Air Conditioning: | Central Air |
| Central Vac: | Y |
| Laundry Level: | Syste |
| Ensuite Laundry: | F |
| Elevator Lift: | False |
| Sewers: | Sewer |
$
%
Years
This calculator is for demonstration purposes only. Always consult a professional
financial advisor before making personal financial decisions.
| Although the information displayed is believed to be accurate, no warranties or representations are made of any kind. |
| KELLER WILLIAMS REAL ESTATE ASSOCIATES |
|
|

Rohit Rangwani
Sales Representative
Dir:
647-885-7849
Bus:
905-793-7797
Fax:
905-593-2619
| Virtual Tour | Book Showing | Email a Friend |
Jump To:
At a Glance:
| Type: | Freehold - Detached |
| Area: | Peel |
| Municipality: | Mississauga |
| Neighbourhood: | Hurontario |
| Style: | 2-Storey |
| Tax: | $8,548 |
| Beds: | 4+2 |
| Baths: | 6 |
| Fireplace: | Y |
| Pool: | None |
Locatin Map:
Payment Calculator:

