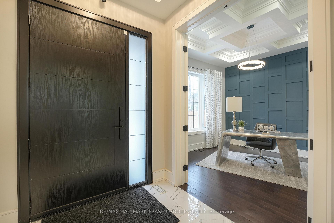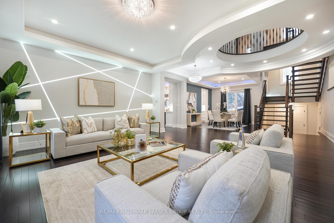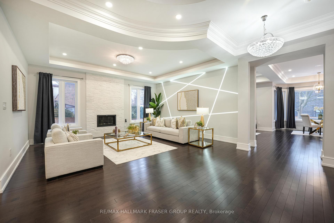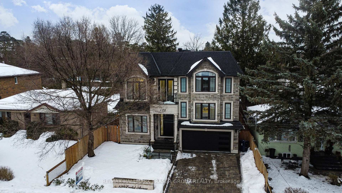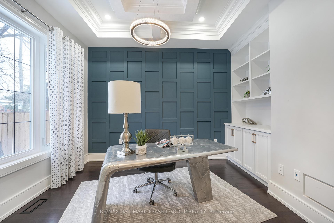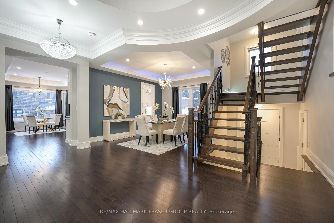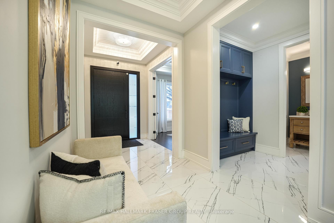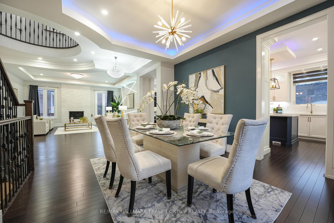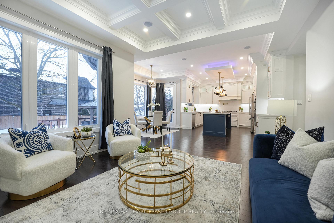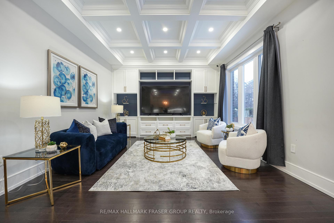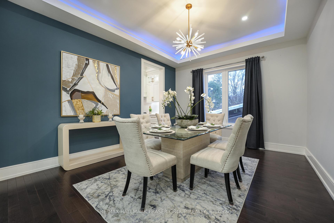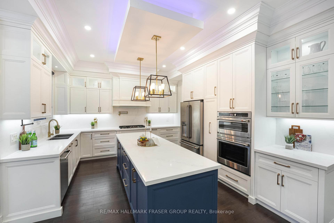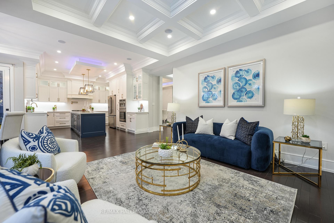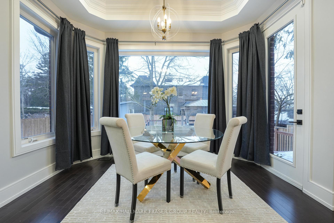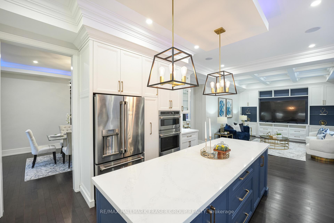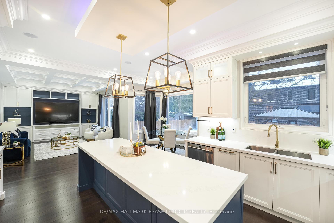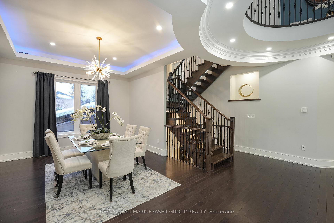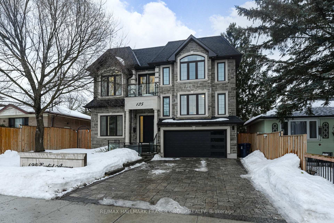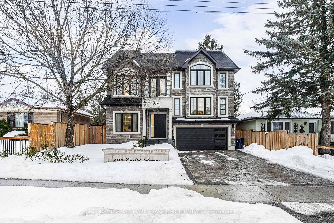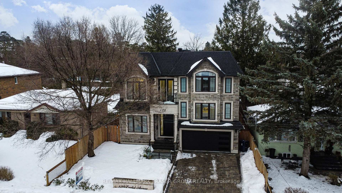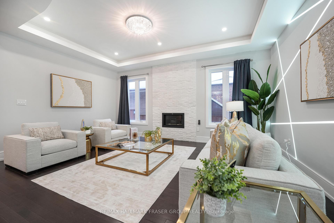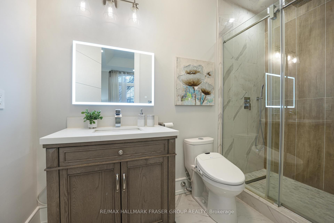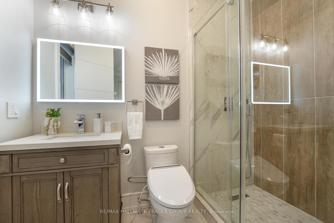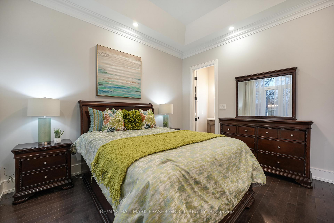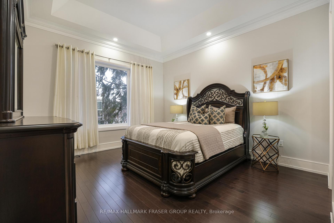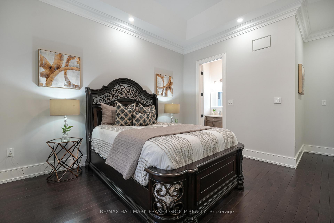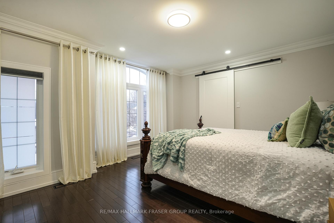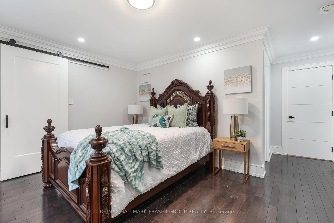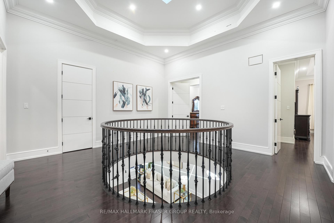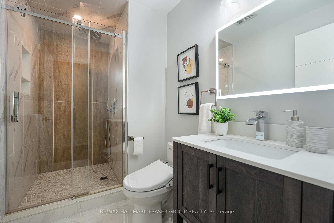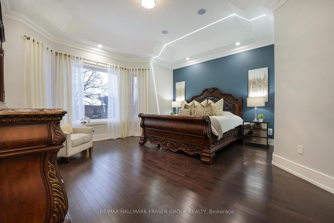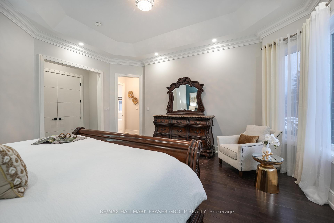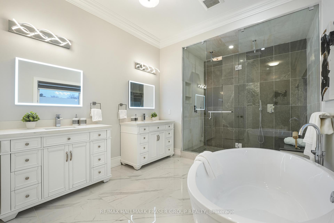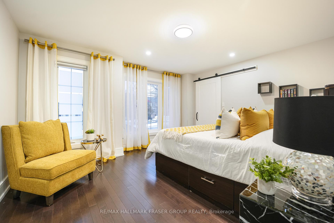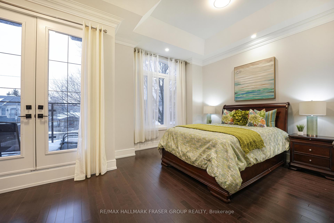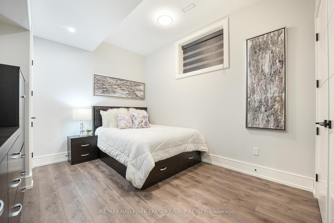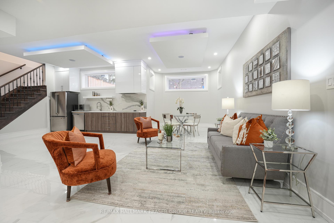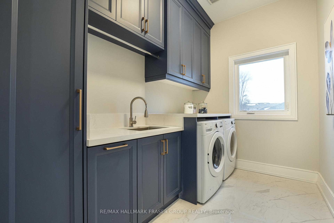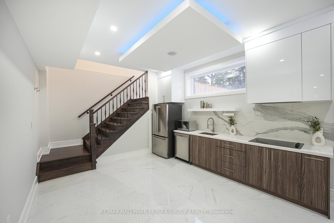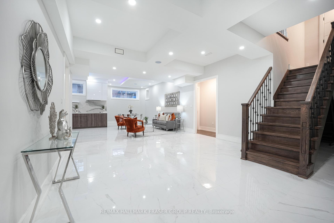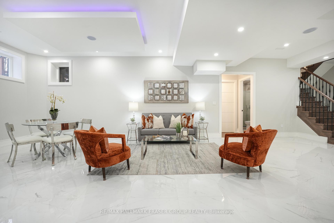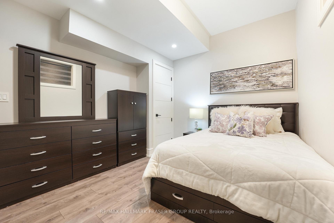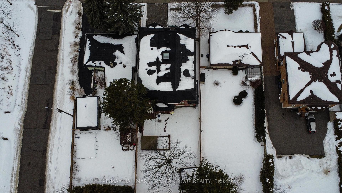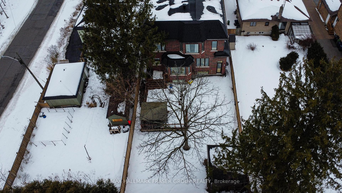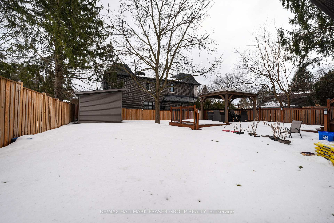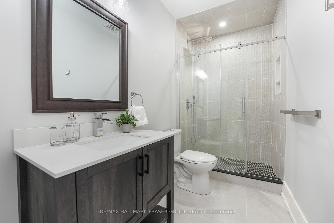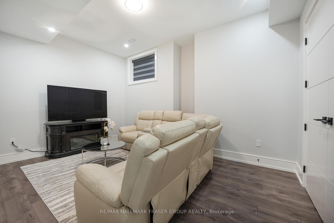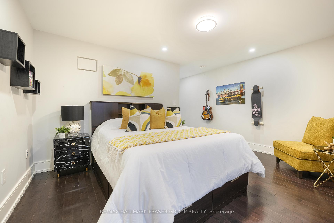$2,899,900
Available - For Sale
Listing ID: E11993326
125 Euclid Aven , Toronto, M1C 1K2, Toronto
| Welcome To This Stunning Custom-Built Home Offering Over 6,000 Sq. Ft. Of Exquisite Living Space. From The Grand Stone Exterior To Soaring Ceilings, Expansive Windows & Ambient Lighting, Every Detail Is Designed To Impress. The Opulent Foyer Features A Mezzanine Ceiling, Creating An Open, Airy Feel W/ Natural Light Cascading Throughout. At The Heart Of The Home Is A Designer Chefs Kitchen, Featuring Quartz Countertops, A Grand Island, And Glass Cabinetry. The Kitchen Flows Into A Light-Filled Dining Alcove Framed By Panoramic Bay Windows With Picturesque Backyard Views. Followed By An Inviting Family Room Which Features A Coffered Ceiling & Custom Built-In Media Cabinetry. The Open-Concept Living Room Boasts A Statement Fireplace, Elegant Crown Moldings, And Track Recessed LED Lighting. The Dining Room Exudes Elegance, With A Stunning Tray Ceiling, And A Statement Chandelier That Adds A Touch Of Sophistication. A Convenient Main Floor Office With Custom Wainscoting & Built-In Cabinetry Offers A Refined Workspace. Ascending The Open Riser Oak Staircase,The Second Floor UNIQUELY Offers Five Spacious Bedrooms, Each Boasting Stately Ensuites, And A Laundry Room, Adding Ultimate Convenience. The Primary Suite Flaunts Bay Windows, A Walk-In Closet With A Built In Closet Organizer And A Luxurious Jack And Jill Ensuite Complete With A Soaker Tub, An Oversized Shower, And Striking Tilework. The Impressive Basement Offers An Open-Concept Design, With Three Additional Bedrooms, A Kitchen, Two Washrooms, And A Dedicated Laundry Area. Entire Home Is Wired With Surround Sound System. The Beautifully Designed Backyard Features A Spacious Deck With A Charming Gazebo, Ground Sprinklers, & Custom Built Shed With Heigh Ceilings. Conveniently Located Minutes From Highway 401, Top-Rated Schools, And Surrounded By Other Custom Built Homes, This Home Blends Luxury, Comfort, And Modern Conveniences With Grand Architecture And Impeccable Design. |
| Price | $2,899,900 |
| Taxes: | $11072.67 |
| Occupancy by: | Owner |
| Address: | 125 Euclid Aven , Toronto, M1C 1K2, Toronto |
| Directions/Cross Streets: | Ellesmere/Meadowvale |
| Rooms: | 10 |
| Rooms +: | 5 |
| Bedrooms: | 5 |
| Bedrooms +: | 3 |
| Family Room: | T |
| Basement: | Finished, Separate Ent |
| Level/Floor | Room | Length(ft) | Width(ft) | Descriptions | |
| Room 1 | Main | Office | 11.45 | 11.02 | Hardwood Floor, Coffered Ceiling(s), B/I Shelves |
| Room 2 | Main | Living Ro | 19.61 | 18.37 | Hardwood Floor, Fireplace, Track Lighting |
| Room 3 | Main | Dining Ro | 18.66 | 12.5 | Hardwood Floor, Open Concept, LED Lighting |
| Room 4 | Main | Family Ro | 13.51 | 19.45 | Hardwood Floor, Coffered Ceiling(s), B/I Shelves |
| Room 5 | Main | Breakfast | 11.78 | 7.97 | Hardwood Floor, Bay Window, Glass Doors |
| Room 6 | Main | Kitchen | 13.51 | 16.01 | Hardwood Floor, B/I Appliances, LED Lighting |
| Room 7 | In Between | Bedroom 2 | 14.69 | 13.22 | Hardwood Floor, Walk-In Closet(s), Sliding Doors |
| Room 8 | Second | Primary B | 17.78 | 17.06 | Hardwood Floor, Bay Window, 5 Pc Ensuite |
| Room 9 | Second | Bedroom 3 | 14.63 | 18.6 | Hardwood Floor, 3 Pc Ensuite, Balcony |
| Room 10 | Second | Bedroom 4 | 14.46 | 12.63 | Hardwood Floor, 3 Pc Ensuite, Large Window |
| Room 11 | Third | Bedroom 5 | 14.69 | 13.22 | Hardwood Floor, Sliding Doors, Large Window |
| Room 12 | Basement | Common Ro | 38.74 | 15.78 | Tile Floor, Beamed Ceilings, Recessed Lighting |
| Washroom Type | No. of Pieces | Level |
| Washroom Type 1 | 5 | Second |
| Washroom Type 2 | 3 | Second |
| Washroom Type 3 | 3 | Basement |
| Washroom Type 4 | 2 | Main |
| Washroom Type 5 | 0 |
| Total Area: | 0.00 |
| Approximatly Age: | 0-5 |
| Property Type: | Detached |
| Style: | 2-Storey |
| Exterior: | Brick, Stone |
| Garage Type: | Built-In |
| (Parking/)Drive: | Private Do |
| Drive Parking Spaces: | 4 |
| Park #1 | |
| Parking Type: | Private Do |
| Park #2 | |
| Parking Type: | Private Do |
| Pool: | None |
| Other Structures: | Garden Shed |
| Approximatly Age: | 0-5 |
| Approximatly Square Footage: | 3500-5000 |
| Property Features: | Park, School |
| CAC Included: | N |
| Water Included: | N |
| Cabel TV Included: | N |
| Common Elements Included: | N |
| Heat Included: | N |
| Parking Included: | N |
| Condo Tax Included: | N |
| Building Insurance Included: | N |
| Fireplace/Stove: | Y |
| Heat Type: | Forced Air |
| Central Air Conditioning: | Central Air |
| Central Vac: | Y |
| Laundry Level: | Syste |
| Ensuite Laundry: | F |
| Sewers: | Sewer |
| Utilities-Cable: | A |
| Utilities-Hydro: | A |
$
%
Years
This calculator is for demonstration purposes only. Always consult a professional
financial advisor before making personal financial decisions.
| Although the information displayed is believed to be accurate, no warranties or representations are made of any kind. |
| RE/MAX HALLMARK FRASER GROUP REALTY |
|
|

Rohit Rangwani
Sales Representative
Dir:
647-885-7849
Bus:
905-793-7797
Fax:
905-593-2619
| Virtual Tour | Book Showing | Email a Friend |
Jump To:
At a Glance:
| Type: | Freehold - Detached |
| Area: | Toronto |
| Municipality: | Toronto E10 |
| Neighbourhood: | Highland Creek |
| Style: | 2-Storey |
| Approximate Age: | 0-5 |
| Tax: | $11,072.67 |
| Beds: | 5+3 |
| Baths: | 8 |
| Fireplace: | Y |
| Pool: | None |
Locatin Map:
Payment Calculator:

