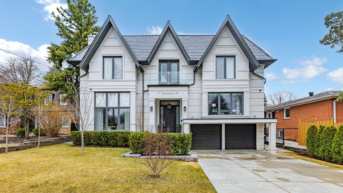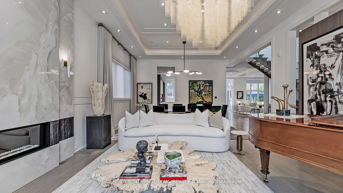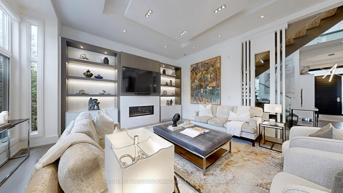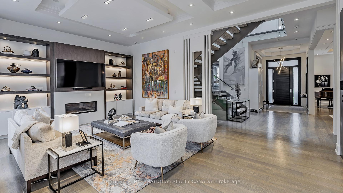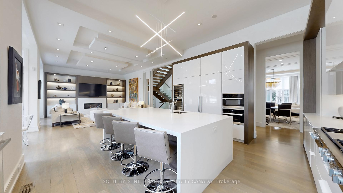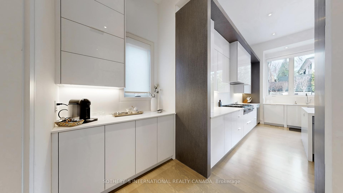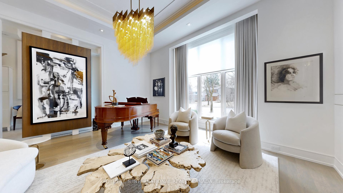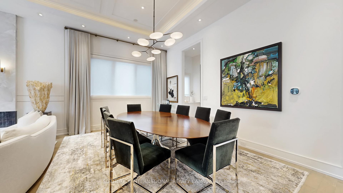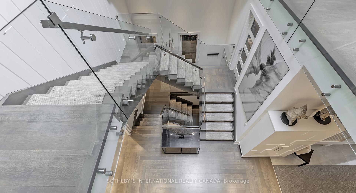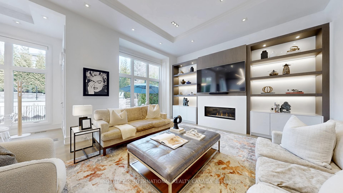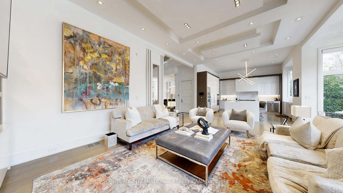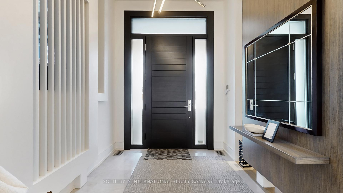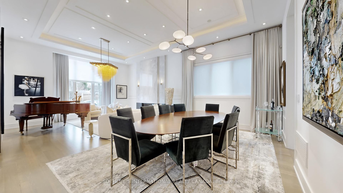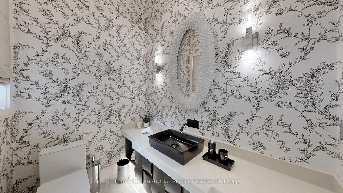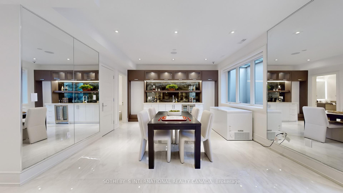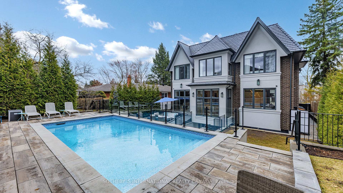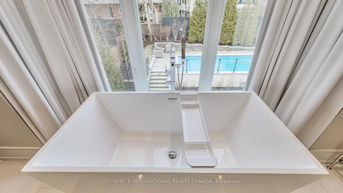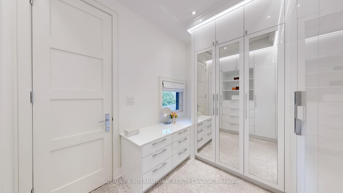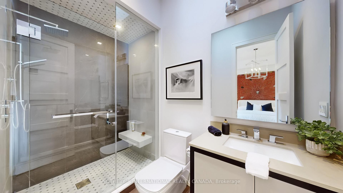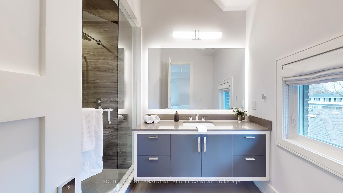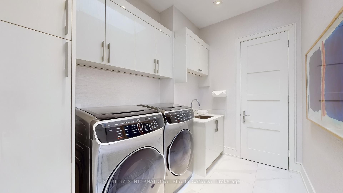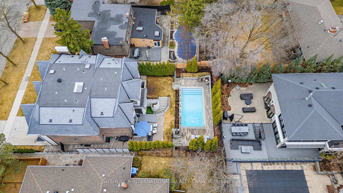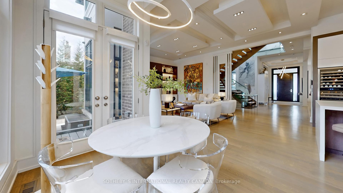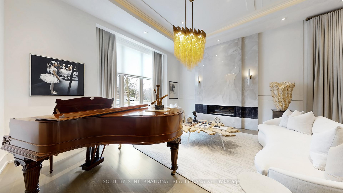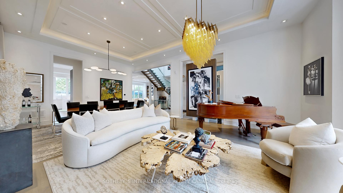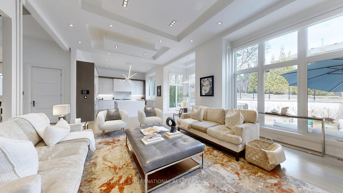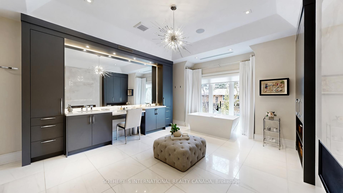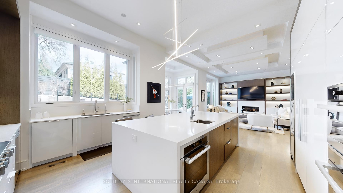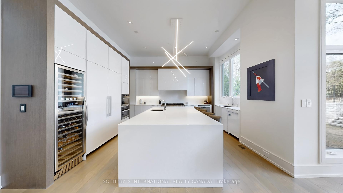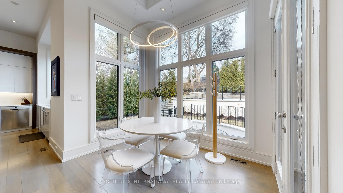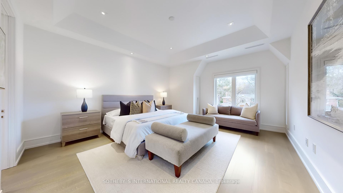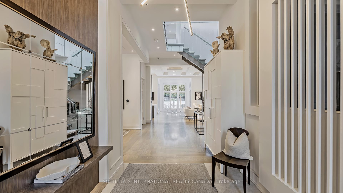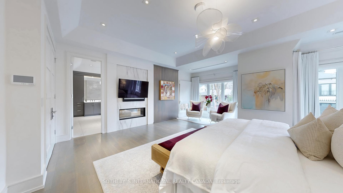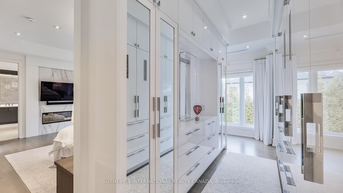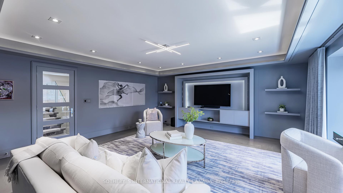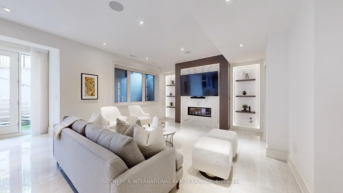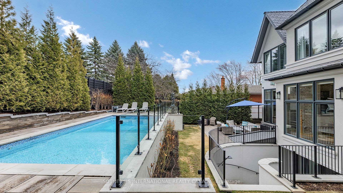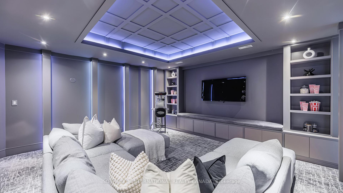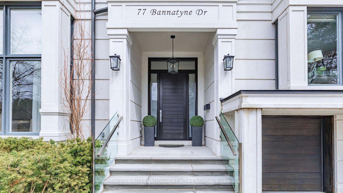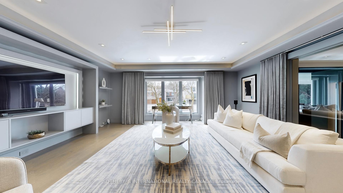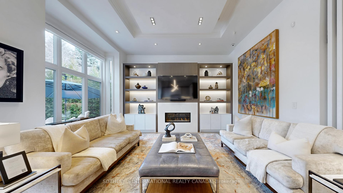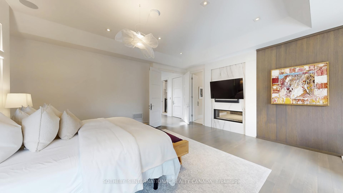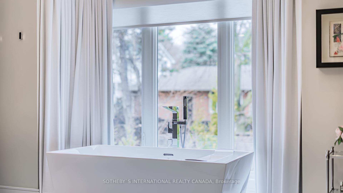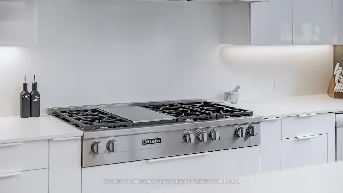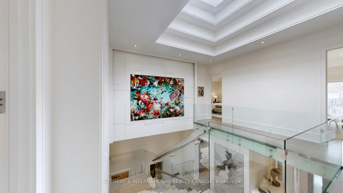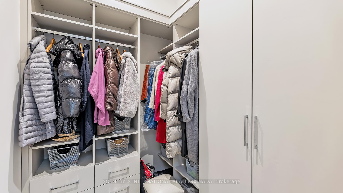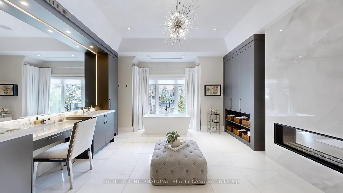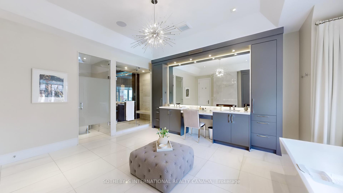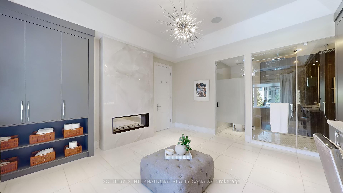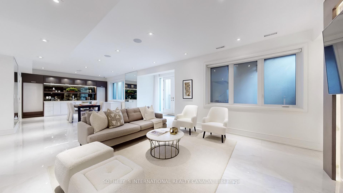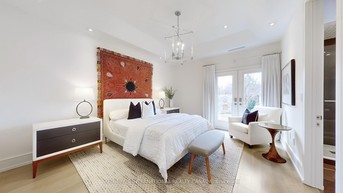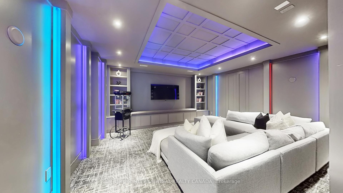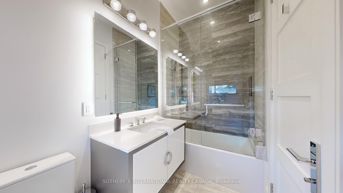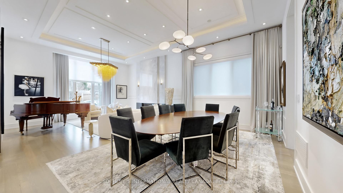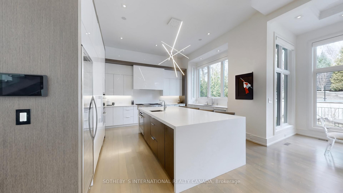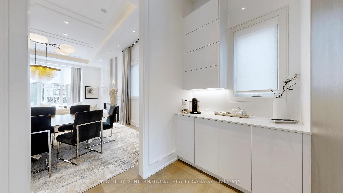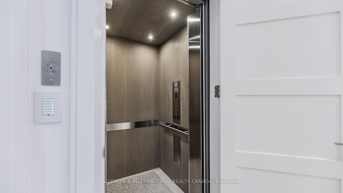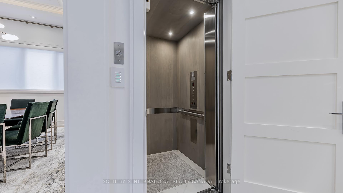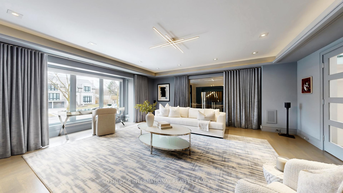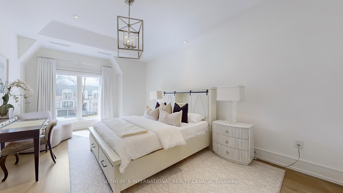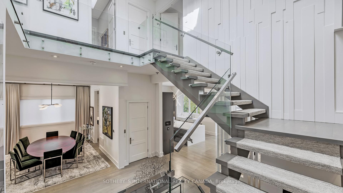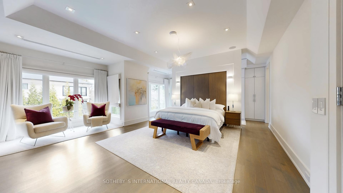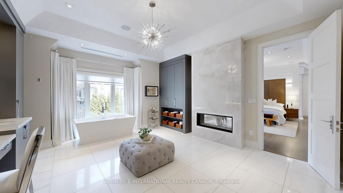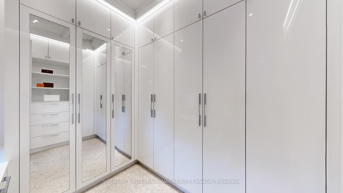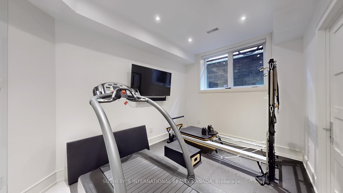$5,999,900
Available - For Sale
Listing ID: C12063288
77 Bannatyne Driv , Toronto, M2L 2P2, Toronto
| Welcome Home to an Extraordinary Custom-Built Home, where Modern Design meets Timeless Elegance. Spanning approximately 6,550 sq. ft. of Meticulously Finished Luxury Living space, this Home showcases Imported Stones (Marble,Quartz, Porcelain) rich Hardwood Flooring, and over $550,000 invested in additional Upgrades, creating an unparalleled living experience. Step through into the Grand Front Entrance into a space defined by Soaring Ceilings and Light-Filled Interiors. This Gourmet Chefs Kitchen is a Masterpiece, featuring High End Miele Appliances and seamlessly flowing into a Sunlit Breakfast area and an Expansive Family Room both offering Breathtaking Views of the Lushly Landscaped Backyard and Resort-Style Elevated Heated Swimming Pool. A Separate Butlers Pantry ensures Effortless Entertaining. Designed for Ultimate Comfort and Convenience, this Home Features a Private Elevator for Seamless Access across all levels. The Primary Suite is a True Sanctuary, Boasting His & Hers Closets and a Large Lavish Ensuite Designed for Pure Indulgence. The Fully Finished Basement is an Entertainers Dream, Complete with a State-Of-The-Art theatre room, separate gym, spacious recreation area, wet bar, and a walk-up to the backyard oasis with Wheelchair Access to the Breakfast Are. This is not just a home its an Architectural Statement, Meticulously Crafted for those who Appreciate the Finest Details. A Rare Opportunity to Own a Modern Gem in an Convenient setting. Don't Miss This Chance to Experience True Luxury Living in Mid Town Toronto Close to Many Major Amenities, Schools, Parks! (Shoppers, Longos, LCBO, Banks, Gas Station, Tim Hortons and much more...) |
| Price | $5,999,900 |
| Taxes: | $23261.00 |
| Occupancy by: | Owner |
| Address: | 77 Bannatyne Driv , Toronto, M2L 2P2, Toronto |
| Directions/Cross Streets: | Bayview/ York Mills |
| Rooms: | 11 |
| Rooms +: | 4 |
| Bedrooms: | 4 |
| Bedrooms +: | 1 |
| Family Room: | T |
| Basement: | Finished wit, Walk-Up |
| Level/Floor | Room | Length(ft) | Width(ft) | Descriptions | |
| Room 1 | Main | Dining Ro | 28.08 | 17.68 | Hardwood Floor, Combined w/Living, LED Lighting |
| Room 2 | Main | Living Ro | 28.08 | 17.68 | Large Window, Gas Fireplace, Wall Sconce Lighting |
| Room 3 | Main | Kitchen | 17.48 | 17.19 | B/I Appliances, Centre Island, Built-in Speakers |
| Room 4 | Main | Breakfast | 10.69 | 6.1 | W/O To Patio, Large Window, Open Concept |
| Room 5 | Main | Family Ro | 24.5 | 22.96 | Large Window, Gas Fireplace, B/I Shelves |
| Room 6 | In Between | Media Roo | 21.09 | 19.68 | Large Window, LED Lighting, Hardwood Floor |
| Room 7 | Second | Primary B | 25.19 | 20.99 | 6 Pc Ensuite, 2 Way Fireplace, His and Hers Closets |
| Room 8 | Second | Bedroom 2 | 21.78 | 12.99 | Hardwood Floor, Window, 4 Pc Ensuite |
| Room 9 | Second | Bedroom 3 | 15.48 | 12.3 | Closet, 3 Pc Ensuite, Hardwood Floor |
| Room 10 | Second | Bedroom 4 | 17.29 | 14.6 | Hardwood Floor, Closet, 3 Pc Ensuite |
| Room 11 | Lower | Recreatio | 39.59 | 35.39 | Ceramic Floor, Walk-Up, Gas Fireplace |
| Room 12 | Basement | Media Roo | 18.37 | 17.29 | Broadloom, LED Lighting, B/I Shelves |
| Room 13 | Basement | Exercise | 14.3 | 10.1 | Ceramic Floor, Window, 3 Pc Ensuite |
| Room 14 | Basement | Bedroom 5 | 10.79 | 8 | 3 Pc Ensuite, Closet, Window |
| Washroom Type | No. of Pieces | Level |
| Washroom Type 1 | 6 | Second |
| Washroom Type 2 | 2 | |
| Washroom Type 3 | 3 | |
| Washroom Type 4 | 4 | |
| Washroom Type 5 | 0 |
| Total Area: | 0.00 |
| Approximatly Age: | 0-5 |
| Property Type: | Detached |
| Style: | 2-Storey |
| Exterior: | Stone, Brick |
| Garage Type: | Attached |
| (Parking/)Drive: | Private |
| Drive Parking Spaces: | 4 |
| Park #1 | |
| Parking Type: | Private |
| Park #2 | |
| Parking Type: | Private |
| Pool: | Inground |
| Approximatly Age: | 0-5 |
| Approximatly Square Footage: | 3500-5000 |
| Property Features: | Public Trans, School |
| CAC Included: | N |
| Water Included: | N |
| Cabel TV Included: | N |
| Common Elements Included: | N |
| Heat Included: | N |
| Parking Included: | N |
| Condo Tax Included: | N |
| Building Insurance Included: | N |
| Fireplace/Stove: | Y |
| Heat Type: | Forced Air |
| Central Air Conditioning: | Central Air |
| Central Vac: | Y |
| Laundry Level: | Syste |
| Ensuite Laundry: | F |
| Elevator Lift: | True |
| Sewers: | Sewer |
| Utilities-Hydro: | Y |
$
%
Years
This calculator is for demonstration purposes only. Always consult a professional
financial advisor before making personal financial decisions.
| Although the information displayed is believed to be accurate, no warranties or representations are made of any kind. |
| SOTHEBY`S INTERNATIONAL REALTY CANADA |
|
|

Rohit Rangwani
Sales Representative
Dir:
647-885-7849
Bus:
905-793-7797
Fax:
905-593-2619
| Book Showing | Email a Friend |
Jump To:
At a Glance:
| Type: | Freehold - Detached |
| Area: | Toronto |
| Municipality: | Toronto C12 |
| Neighbourhood: | St. Andrew-Windfields |
| Style: | 2-Storey |
| Approximate Age: | 0-5 |
| Tax: | $23,261 |
| Beds: | 4+1 |
| Baths: | 7 |
| Fireplace: | Y |
| Pool: | Inground |
Locatin Map:
Payment Calculator:

