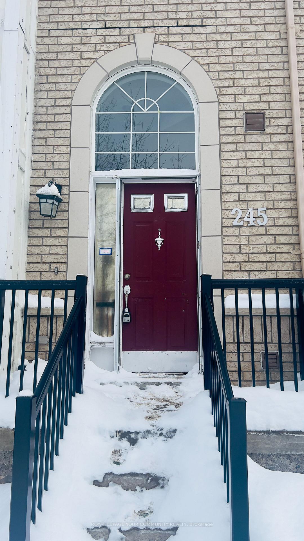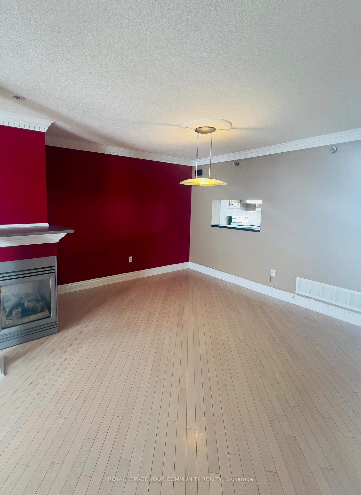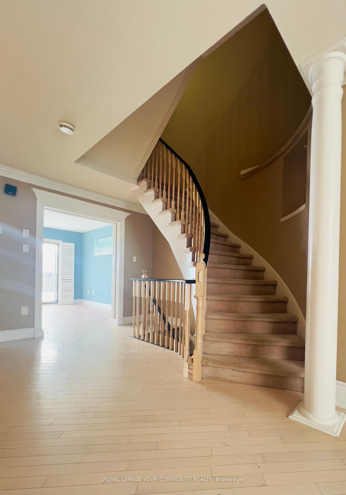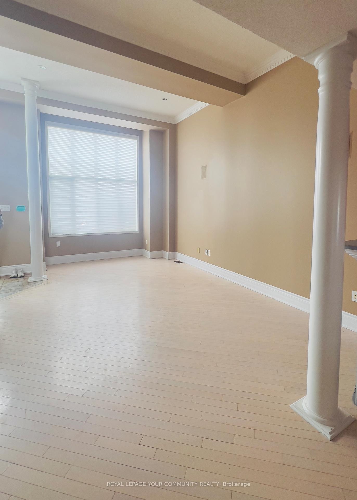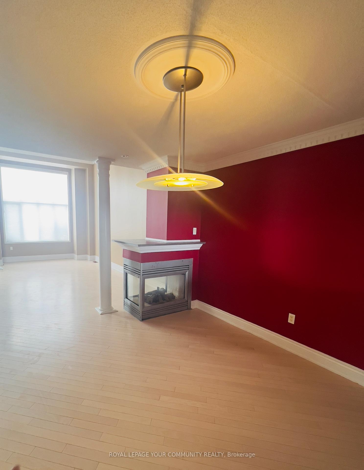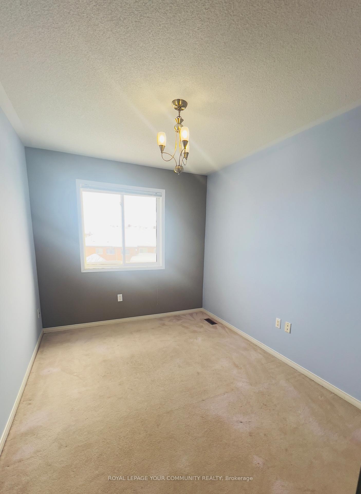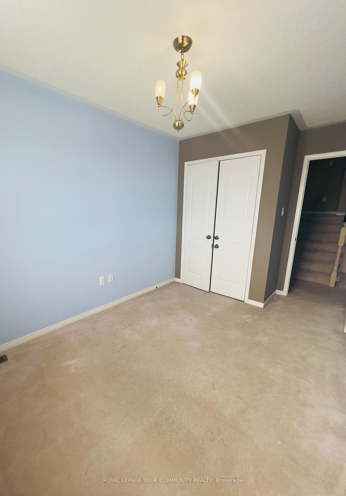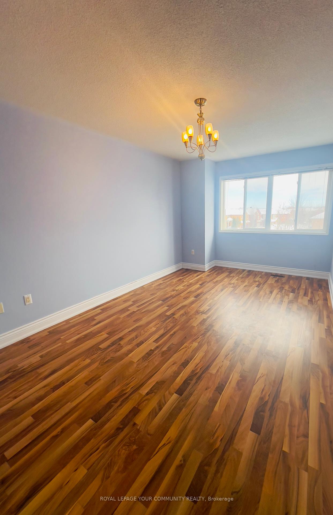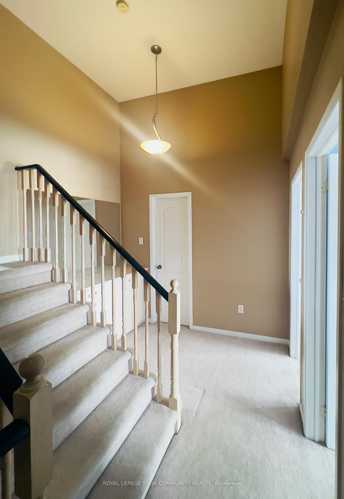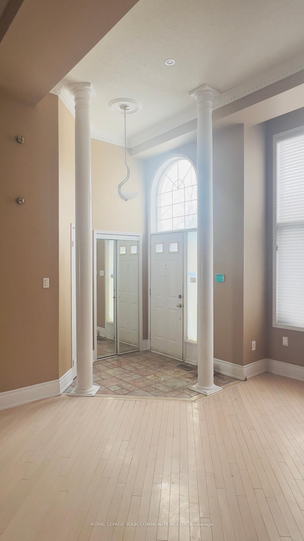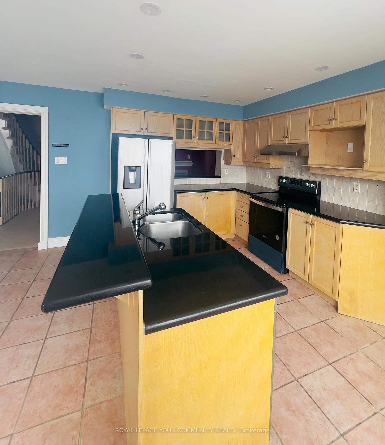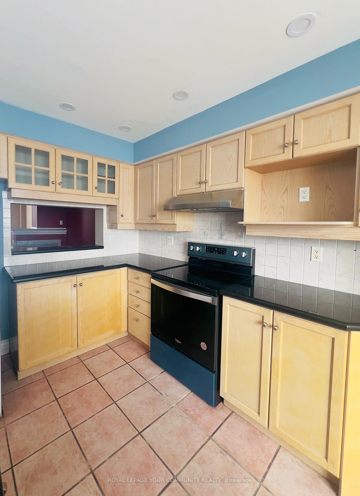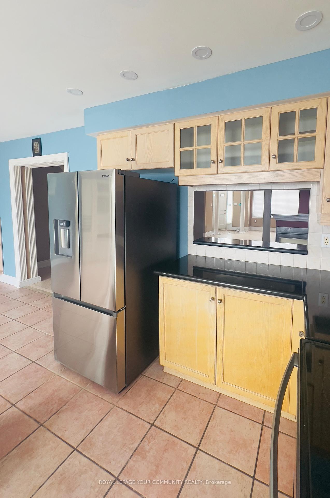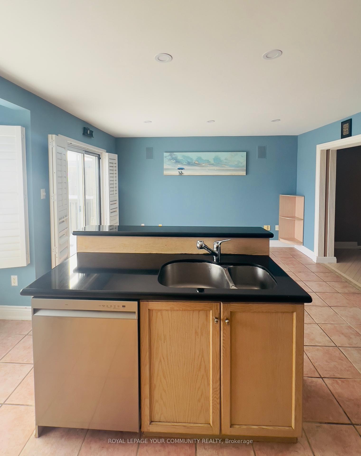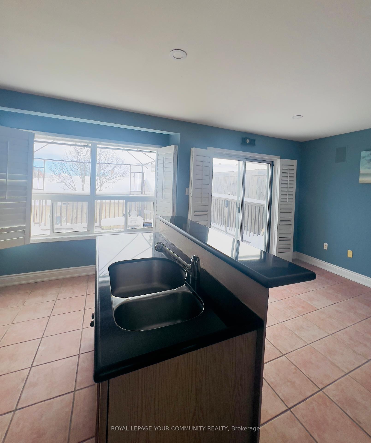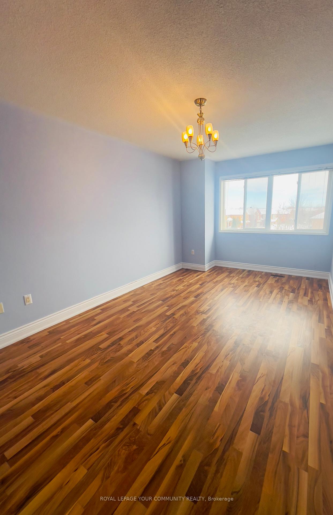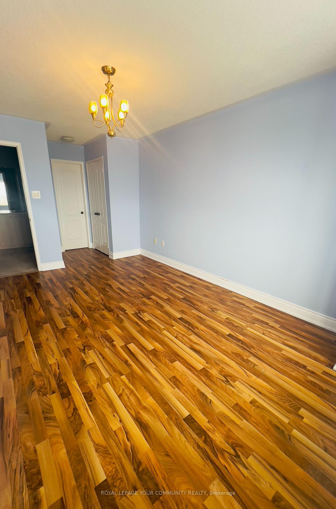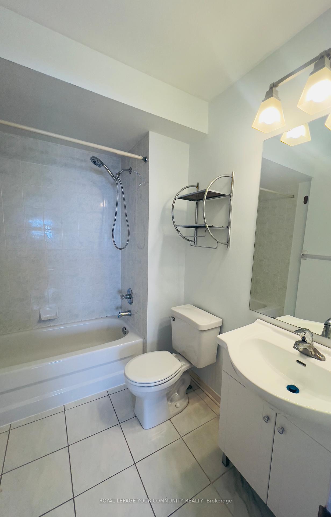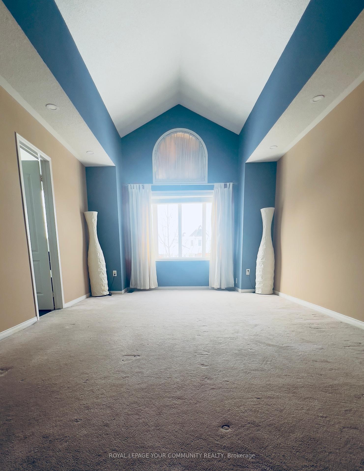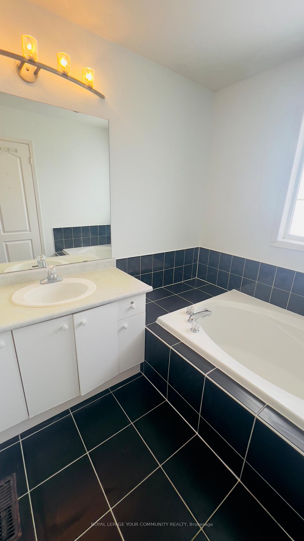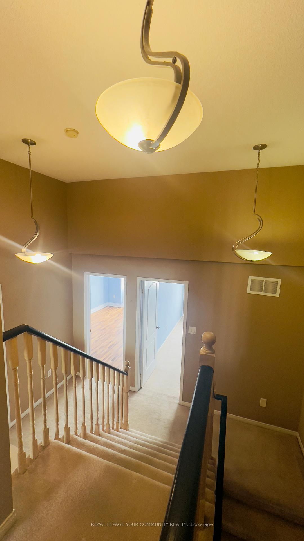$3,500
Available - For Rent
Listing ID: N11981997
245 Shirley Driv , Richmond Hill, L4S 1T9, York
| Lovely 3 Bedroom, 3 Bathroom 2 Story Townhouse with Lots of Natural Lights. Situated in A Friendly High Demand Area. Very Convenient. Bright, Spacious & Open Concept with Great Functional Layout. Over 2000 sqft of living space, High Ceiling, Separate Living & Family room, Open Concept Kitchen Area. Restaurants, Supermarkets, Bank, Schools, Community Center, Retail Stores & Public Transit at Your Doorsteps. Basement Tenant enters the unit via garage and uses separate entrance going to Basement. Garage has 2 Large Parking spot. One of the parking spots for basement Tenant. |
| Price | $3,500 |
| Taxes: | $0.00 |
| Occupancy by: | Vacant |
| Address: | 245 Shirley Driv , Richmond Hill, L4S 1T9, York |
| Directions/Cross Streets: | BAYVIEW & MAJOR MACKENZIE |
| Rooms: | 7 |
| Rooms +: | 3 |
| Bedrooms: | 3 |
| Bedrooms +: | 0 |
| Family Room: | T |
| Basement: | Finished |
| Furnished: | Unfu |
| Level/Floor | Room | Length(ft) | Width(ft) | Descriptions | |
| Room 1 | Main | Family Ro | |||
| Room 2 | Main | Living Ro | |||
| Room 3 | Main | Dining Ro | |||
| Room 4 | Main | Kitchen | |||
| Room 5 | Second | Bedroom | |||
| Room 6 | Second | Bedroom | |||
| Room 7 | Upper | Primary B | |||
| Room 8 | Main | Powder Ro | |||
| Room 9 | Second | Bathroom | |||
| Room 10 | Upper | Bathroom | |||
| Room 11 | Lower | Laundry |
| Washroom Type | No. of Pieces | Level |
| Washroom Type 1 | 2 | Main |
| Washroom Type 2 | 3 | Second |
| Washroom Type 3 | 4 | Upper |
| Washroom Type 4 | 0 | |
| Washroom Type 5 | 0 |
| Total Area: | 0.00 |
| Property Type: | Att/Row/Townhouse |
| Style: | 2-Storey |
| Exterior: | Brick |
| Garage Type: | Detached |
| (Parking/)Drive: | Street Onl |
| Drive Parking Spaces: | 0 |
| Park #1 | |
| Parking Type: | Street Onl |
| Park #2 | |
| Parking Type: | Street Onl |
| Pool: | None |
| Laundry Access: | In-Suite Laun |
| Approximatly Square Footage: | 1500-2000 |
| CAC Included: | N |
| Water Included: | N |
| Cabel TV Included: | N |
| Common Elements Included: | N |
| Heat Included: | N |
| Parking Included: | N |
| Condo Tax Included: | N |
| Building Insurance Included: | N |
| Fireplace/Stove: | Y |
| Heat Type: | Forced Air |
| Central Air Conditioning: | Central Air |
| Central Vac: | N |
| Laundry Level: | Syste |
| Ensuite Laundry: | F |
| Elevator Lift: | False |
| Sewers: | Sewer |
| Utilities-Cable: | N |
| Utilities-Hydro: | Y |
| Although the information displayed is believed to be accurate, no warranties or representations are made of any kind. |
| ROYAL LEPAGE YOUR COMMUNITY REALTY |
|
|

Rohit Rangwani
Sales Representative
Dir:
647-885-7849
Bus:
905-793-7797
Fax:
905-593-2619
| Book Showing | Email a Friend |
Jump To:
At a Glance:
| Type: | Freehold - Att/Row/Townhouse |
| Area: | York |
| Municipality: | Richmond Hill |
| Neighbourhood: | Rouge Woods |
| Style: | 2-Storey |
| Beds: | 3 |
| Baths: | 3 |
| Fireplace: | Y |
| Pool: | None |
Locatin Map:

