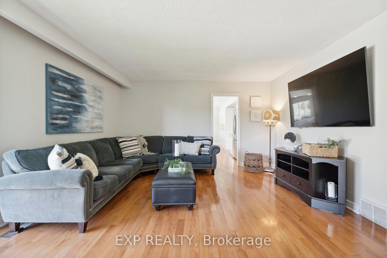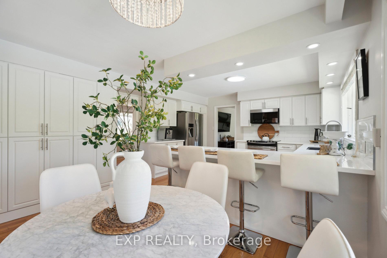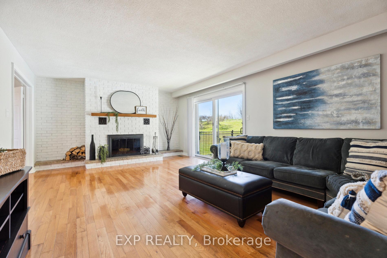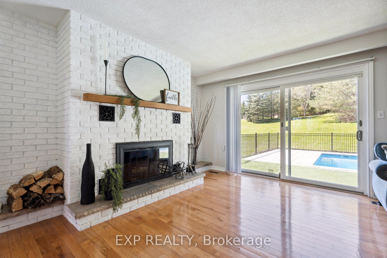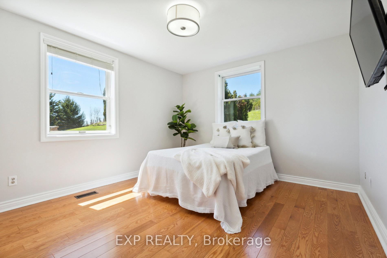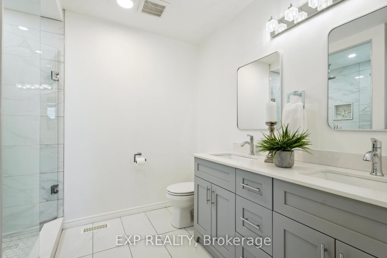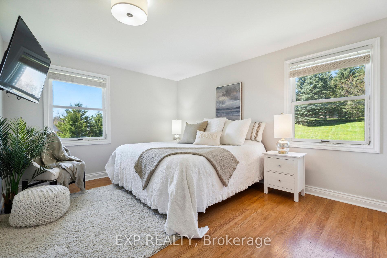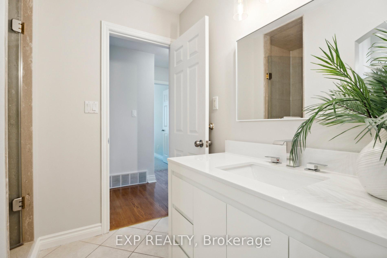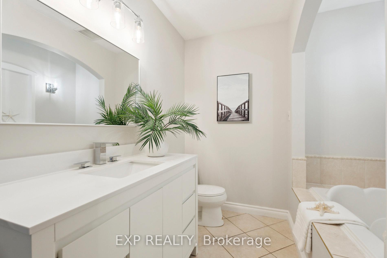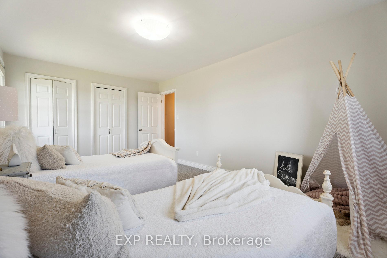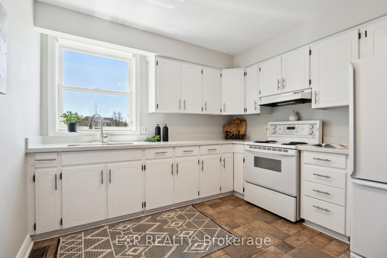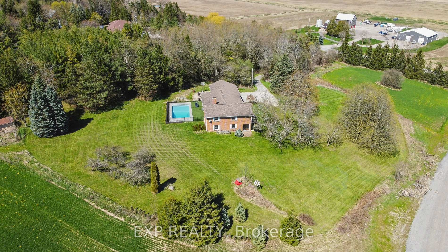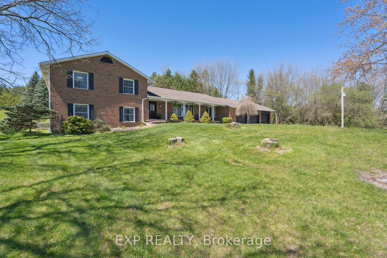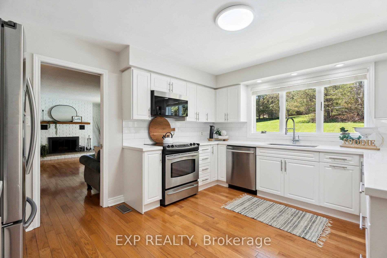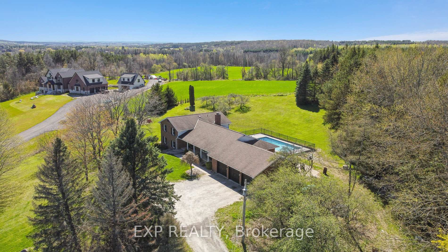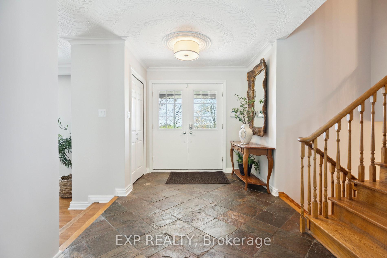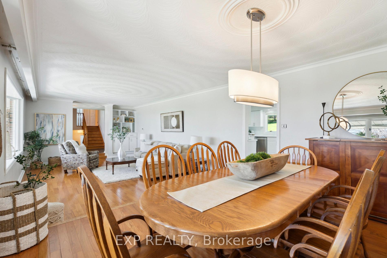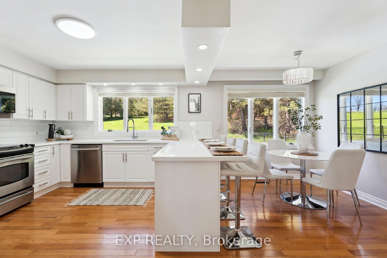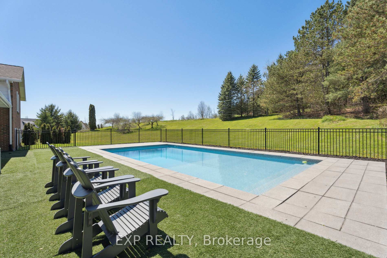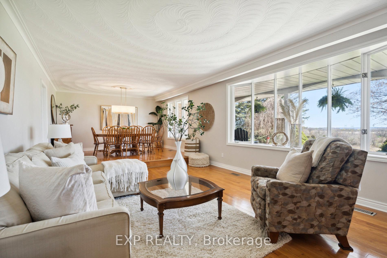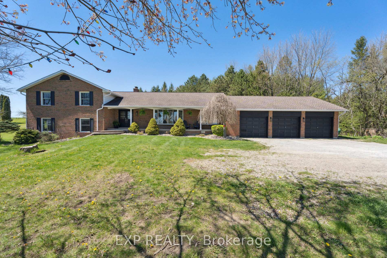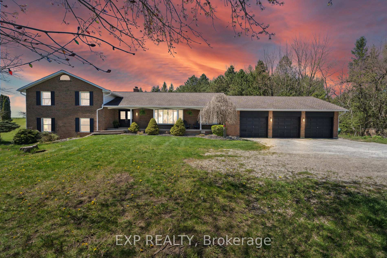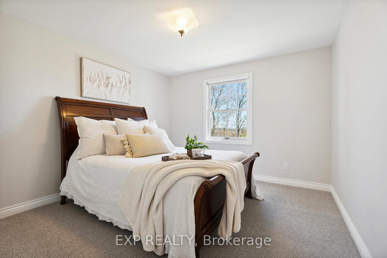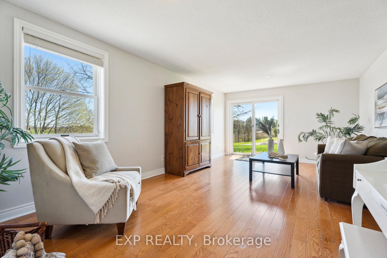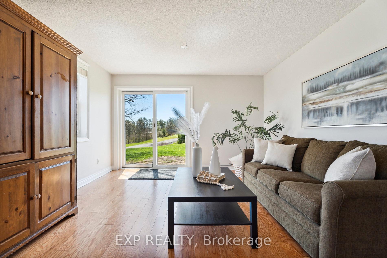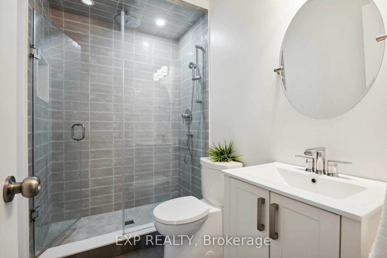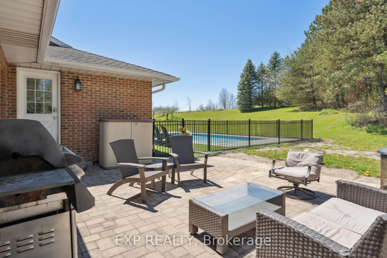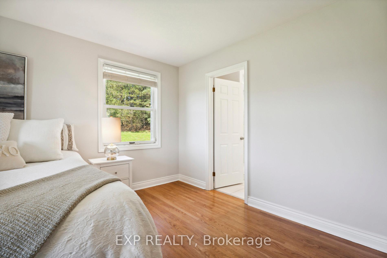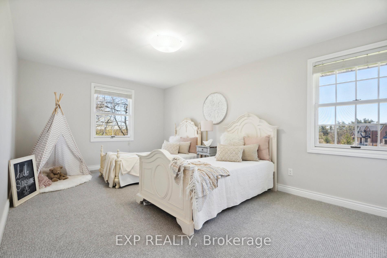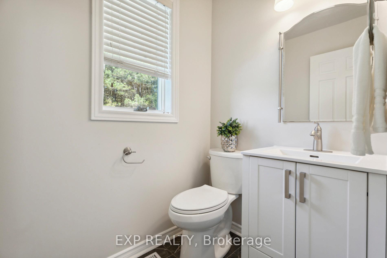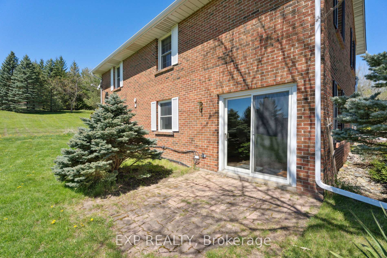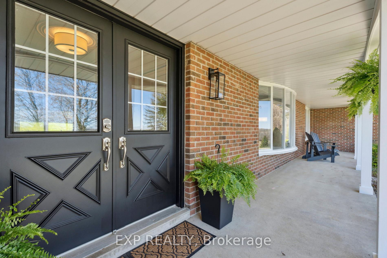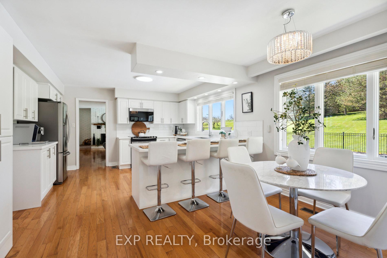$2,199,000
Available - For Sale
Listing ID: N12003327
2298 15th Side , New Tecumseth, L0G 1W0, Simcoe
| Views you have dreamed of!! 13 Acres in New Tecumseth!**Immerse yourself in the unparalleled beauty of rolling hills and scenic valleys from this stunning 13-acre estate. Zoned A2: Additional Residential Units, Agricultural Uses, Bed & Breakfast, Single Detached Uses. Perfect for nature lovers, this property features lush orchard trees and a sparkling inground pool, setting the stage for idyllic country living. Step inside the solidly built 4-level side split home, Fantastic floor plan, where expansive rooms flow effortlessly from one to another, bathed in natural light. The home offers 5 bedrooms and 3.5 bathrooms, accommodating a large or growing family with ease. multi generational living with a fully equipped main-level suite, complete with its own walkout perfect for guests or extended family. Significant investments in the home's core components over the past 5 years assure peace of mind, allowing you to enjoy the modern comforts in a pastoral setting. Whether hosting lavish gatherings or enjoying quiet evenings by the pool, this home caters to all aspects of life .Located in the sought-after area of New Tecumseth, you'll own a slice of paradise while still enjoying the conveniences of nearby amenities.**Embrace the good life a rare opportunity to own significant acreage and a majestic home awaits. Schedule your visit and let your new beginning unfold. |
| Price | $2,199,000 |
| Taxes: | $4747.52 |
| Occupancy: | Owner |
| Address: | 2298 15th Side , New Tecumseth, L0G 1W0, Simcoe |
| Acreage: | 10-24.99 |
| Directions/Cross Streets: | Between 5th & 6th, North Of 9 |
| Rooms: | 12 |
| Bedrooms: | 3 |
| Bedrooms +: | 2 |
| Family Room: | T |
| Basement: | Apartment, Walk-Out |
| Level/Floor | Room | Length(ft) | Width(ft) | Descriptions | |
| Room 1 | Main | Living Ro | 19.52 | 14.2 | Hardwood Floor, Sunken Room, Bay Window |
| Room 2 | Main | Dining Ro | 11.91 | 14.2 | Hardwood Floor, Formal Rm, Combined w/Living |
| Room 3 | Main | Family Ro | 20.8 | 12.1 | Hardwood Floor, Fireplace, W/O To Yard |
| Room 4 | Main | Kitchen | 13.05 | 14.1 | Hardwood Floor, Pantry, Overlooks Backyard |
| Room 5 | Main | Breakfast | 8.43 | 14.1 | Hardwood Floor, Family Size Kitchen, Overlooks Backyard |
| Room 6 | Upper | Primary B | 16.4 | 14.14 | Hardwood Floor, Double Closet, 3 Pc Ensuite |
| Room 7 | Upper | Bedroom 2 | 12.4 | 11.32 | Broadloom, Closet, Large Window |
| Room 8 | Upper | Bedroom 3 | 17.81 | 11.32 | Broadloom, Double Closet, Overlooks Backyard |
| Room 9 | Lower | Family Ro | 22.89 | 12.82 | Hardwood Floor, W/O To Yard, Above Grade Window |
| Room 10 | Lower | Kitchen | 11.32 | 10.4 | Linoleum, Family Size Kitchen, Window |
| Room 11 | Lower | Bedroom | 11.32 | 12.63 | Hardwood Floor, Double Closet, Above Grade Window |
| Room 12 | Lower | Bedroom 2 | 11.02 | 11.32 | Hardwood Floor, Double Closet, Above Grade Window |
| Washroom Type | No. of Pieces | Level |
| Washroom Type 1 | 4 | Upper |
| Washroom Type 2 | 3 | Upper |
| Washroom Type 3 | 2 | Main |
| Washroom Type 4 | 3 | Lower |
| Washroom Type 5 | 0 | |
| Washroom Type 6 | 4 | Upper |
| Washroom Type 7 | 3 | Upper |
| Washroom Type 8 | 2 | Main |
| Washroom Type 9 | 3 | Lower |
| Washroom Type 10 | 0 | |
| Washroom Type 11 | 4 | Upper |
| Washroom Type 12 | 3 | Upper |
| Washroom Type 13 | 2 | Main |
| Washroom Type 14 | 3 | Lower |
| Washroom Type 15 | 0 |
| Total Area: | 0.00 |
| Approximatly Age: | 31-50 |
| Property Type: | Detached |
| Style: | Sidesplit 4 |
| Exterior: | Brick |
| Garage Type: | Attached |
| (Parking/)Drive: | Private |
| Drive Parking Spaces: | 10 |
| Park #1 | |
| Parking Type: | Private |
| Park #2 | |
| Parking Type: | Private |
| Pool: | Inground |
| Other Structures: | Kennel |
| Approximatly Age: | 31-50 |
| Approximatly Square Footage: | < 700 |
| Property Features: | Rolling, Wooded/Treed |
| CAC Included: | N |
| Water Included: | N |
| Cabel TV Included: | N |
| Common Elements Included: | N |
| Heat Included: | N |
| Parking Included: | N |
| Condo Tax Included: | N |
| Building Insurance Included: | N |
| Fireplace/Stove: | Y |
| Heat Type: | Forced Air |
| Central Air Conditioning: | Central Air |
| Central Vac: | N |
| Laundry Level: | Syste |
| Ensuite Laundry: | F |
| Elevator Lift: | False |
| Sewers: | None |
| Utilities-Cable: | N |
| Utilities-Hydro: | Y |
$
%
Years
This calculator is for demonstration purposes only. Always consult a professional
financial advisor before making personal financial decisions.
| Although the information displayed is believed to be accurate, no warranties or representations are made of any kind. |
| EXP REALTY |
|
|

Rohit Rangwani
Sales Representative
Dir:
647-885-7849
Bus:
905-793-7797
Fax:
905-593-2619
| Virtual Tour | Book Showing | Email a Friend |
Jump To:
At a Glance:
| Type: | Freehold - Detached |
| Area: | Simcoe |
| Municipality: | New Tecumseth |
| Neighbourhood: | Rural New Tecumseth |
| Style: | Sidesplit 4 |
| Approximate Age: | 31-50 |
| Tax: | $4,747.52 |
| Beds: | 3+2 |
| Baths: | 4 |
| Fireplace: | Y |
| Pool: | Inground |
Locatin Map:
Payment Calculator:

