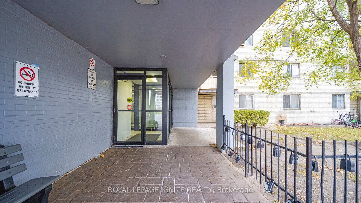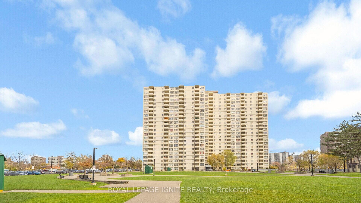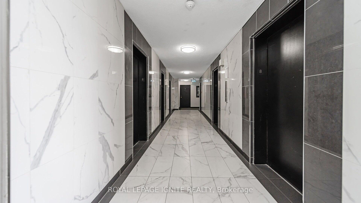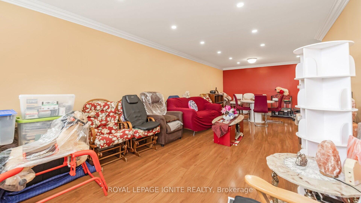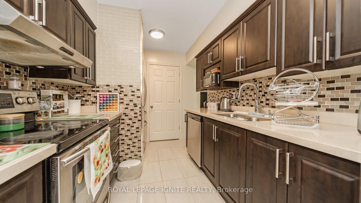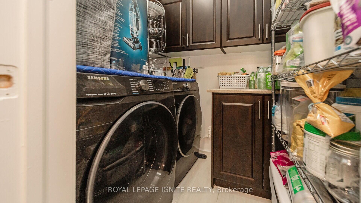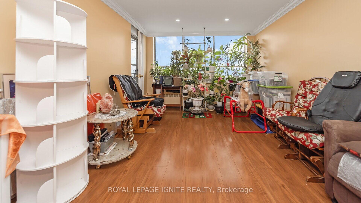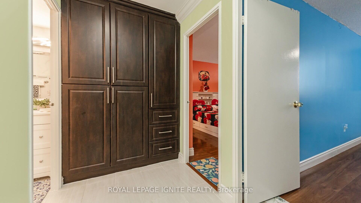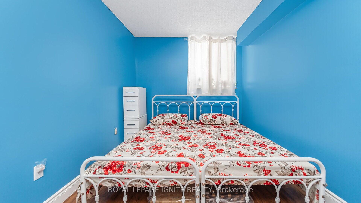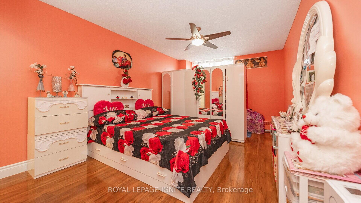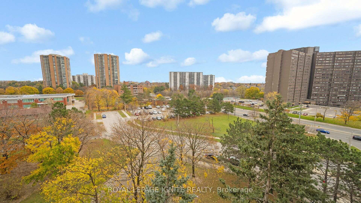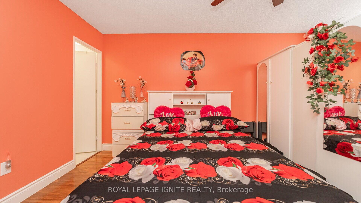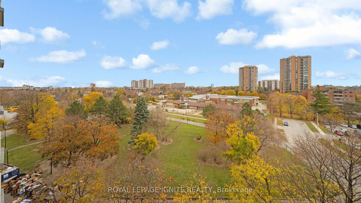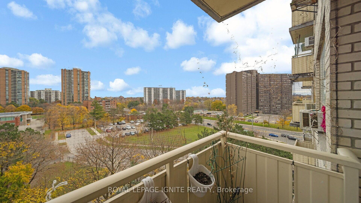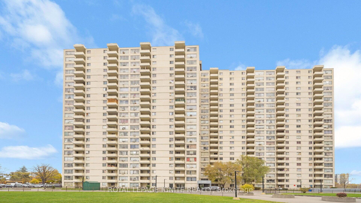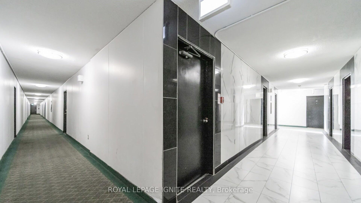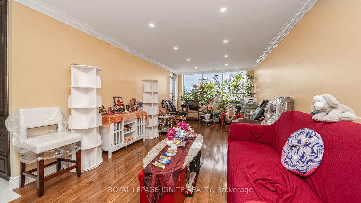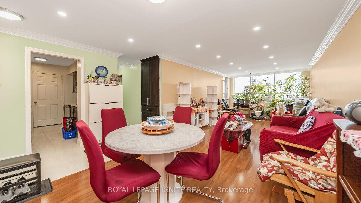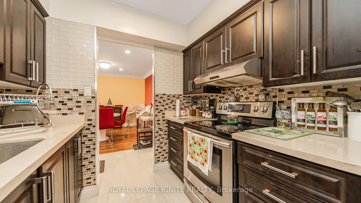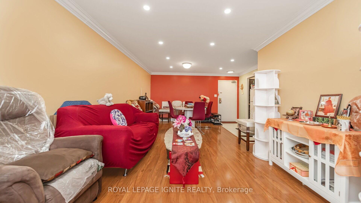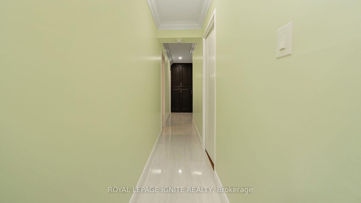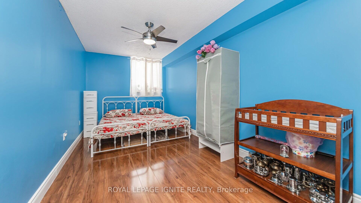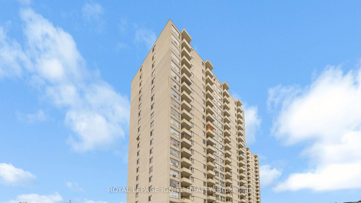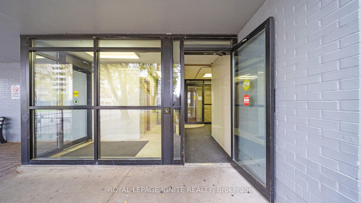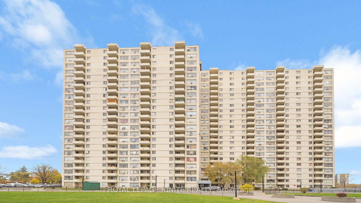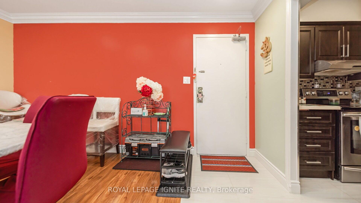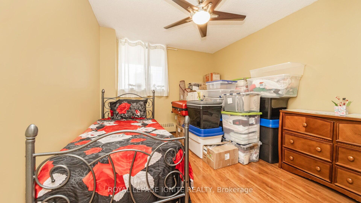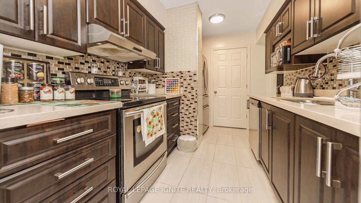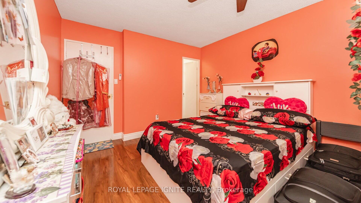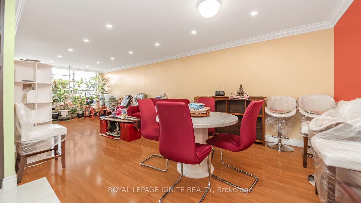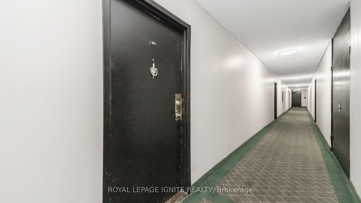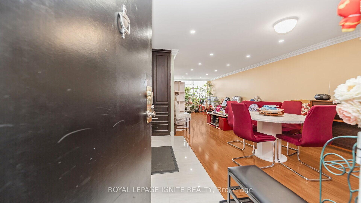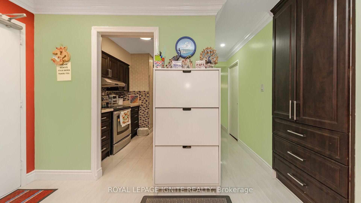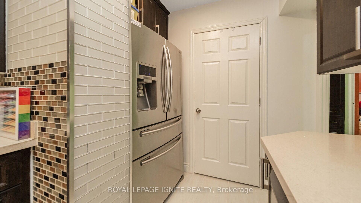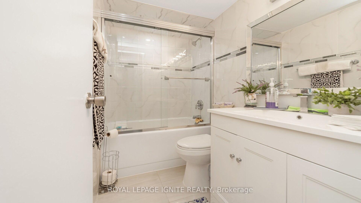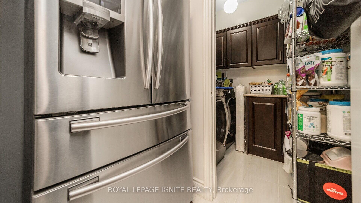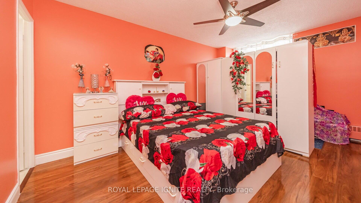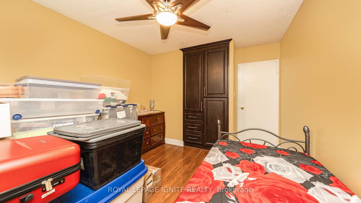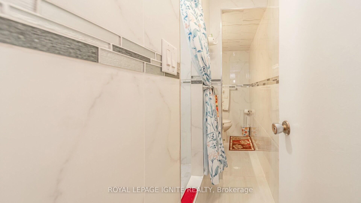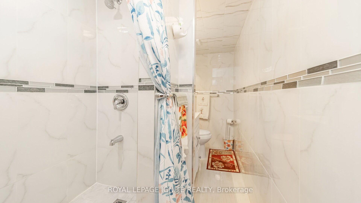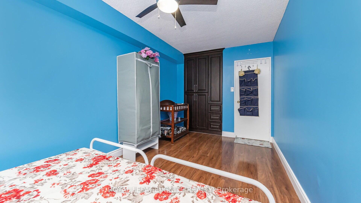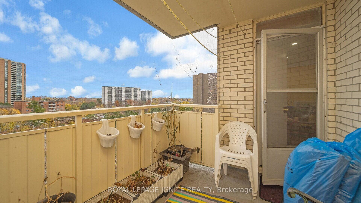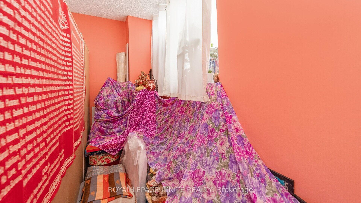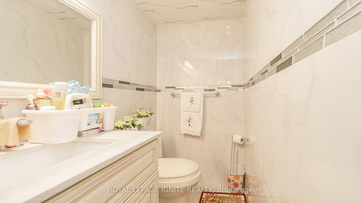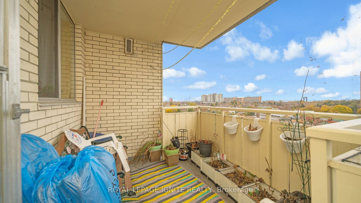$399,999
Available - For Sale
Listing ID: W12067879
320 Dixon Road , Toronto, M9R 1S8, Toronto
| Sparkling clean, fully renovated must see property, Very spacious, Carpet free, Convenient location, 3 large bedrooms, Primary bedroom has own full washroom, Plenty of closets and pantries, Pot lights in living room and hallway, Kitchen with backsplash, quartz countertop & dishwasher. Close to bus stop, Highways, Airport, Schools and Shopping |
| Price | $399,999 |
| Taxes: | $608.00 |
| Occupancy: | Owner |
| Address: | 320 Dixon Road , Toronto, M9R 1S8, Toronto |
| Postal Code: | M9R 1S8 |
| Province/State: | Toronto |
| Directions/Cross Streets: | Dixon Rd & Kipling Avenue |
| Level/Floor | Room | Length(ft) | Width(ft) | Descriptions | |
| Room 1 | Flat | Living Ro | Pot Lights, Laminate, W/O To Balcony | ||
| Room 2 | Flat | Dining Ro | Laminate, Combined w/Living | ||
| Room 3 | Flat | Kitchen | Backsplash, Tile Floor | ||
| Room 4 | Flat | Primary B | 4 Pc Bath, Laminate, Window | ||
| Room 5 | Flat | Bedroom 2 | Closet, Laminate, Window | ||
| Room 6 | Flat | Bedroom 3 | Closet, Laminate, Window | ||
| Room 7 | Flat | Laundry |
| Washroom Type | No. of Pieces | Level |
| Washroom Type 1 | 4 | Flat |
| Washroom Type 2 | 0 | |
| Washroom Type 3 | 0 | |
| Washroom Type 4 | 0 | |
| Washroom Type 5 | 0 |
| Total Area: | 0.00 |
| Washrooms: | 2 |
| Heat Type: | Baseboard |
| Central Air Conditioning: | Window Unit |
| Elevator Lift: | True |
$
%
Years
This calculator is for demonstration purposes only. Always consult a professional
financial advisor before making personal financial decisions.
| Although the information displayed is believed to be accurate, no warranties or representations are made of any kind. |
| ROYAL LEPAGE IGNITE REALTY |
|
|

Rohit Rangwani
Sales Representative
Dir:
647-885-7849
Bus:
905-793-7797
Fax:
905-593-2619
| Virtual Tour | Book Showing | Email a Friend |
Jump To:
At a Glance:
| Type: | Com - Condo Apartment |
| Area: | Toronto |
| Municipality: | Toronto W09 |
| Neighbourhood: | Kingsview Village-The Westway |
| Style: | Multi-Level |
| Tax: | $608 |
| Maintenance Fee: | $803.86 |
| Beds: | 3 |
| Baths: | 2 |
| Fireplace: | N |
Locatin Map:
Payment Calculator:

