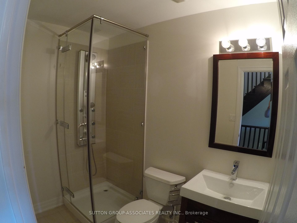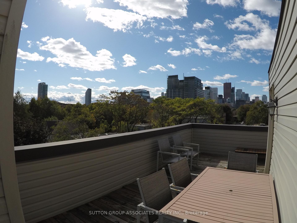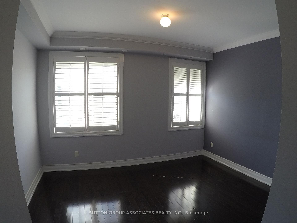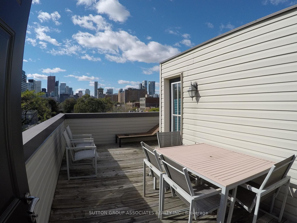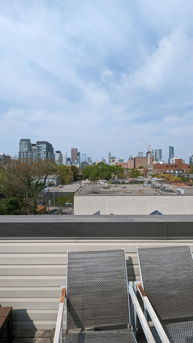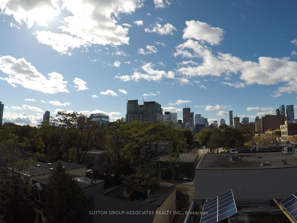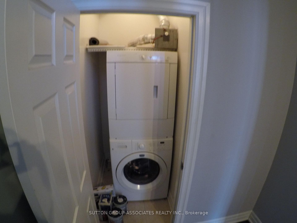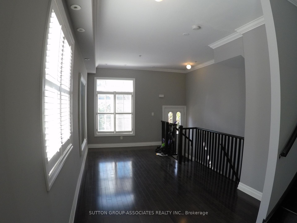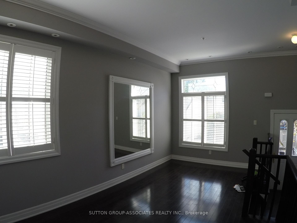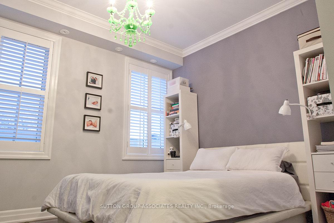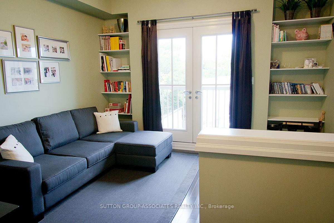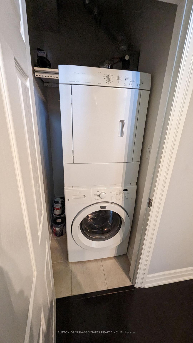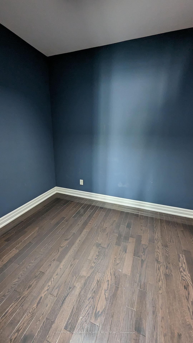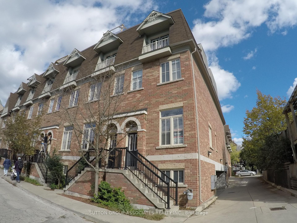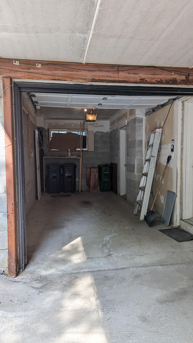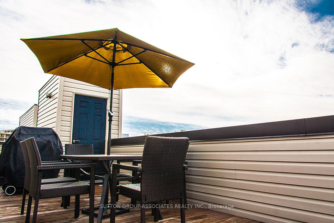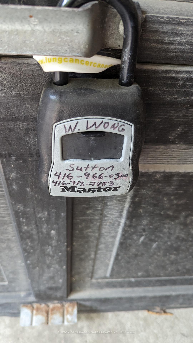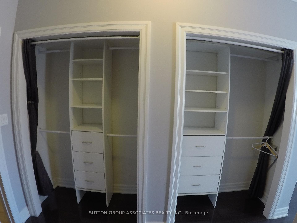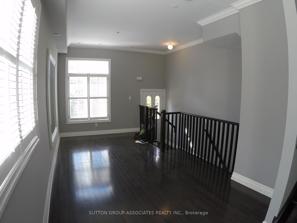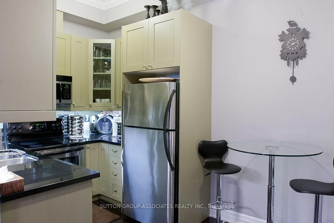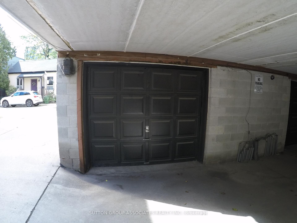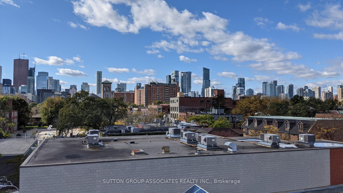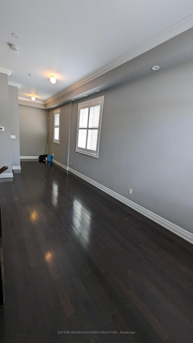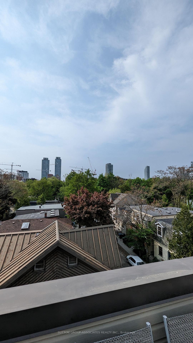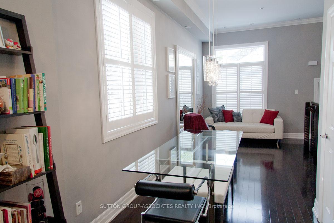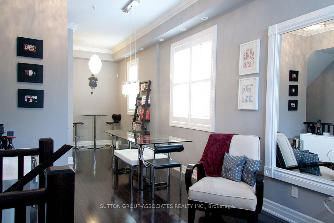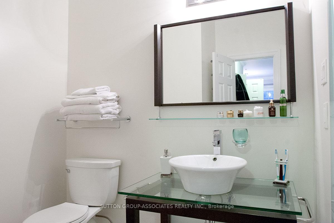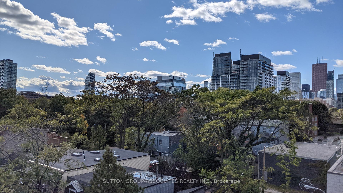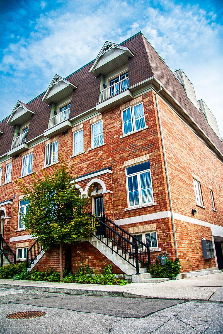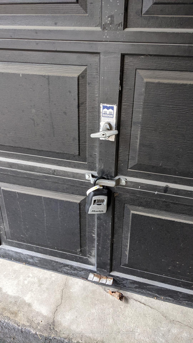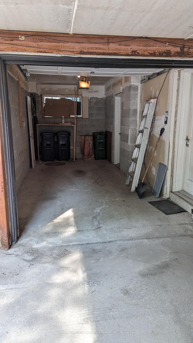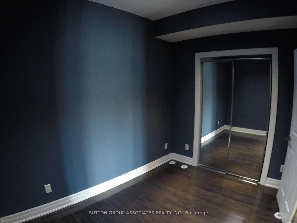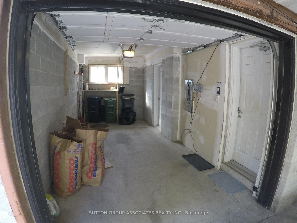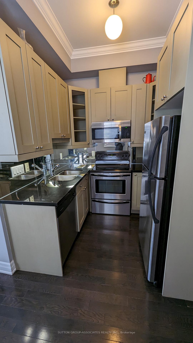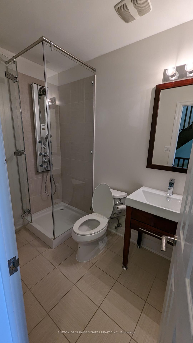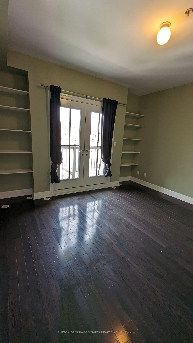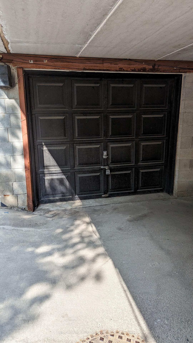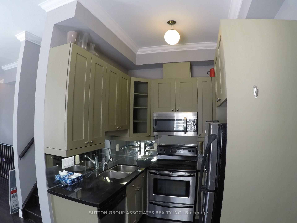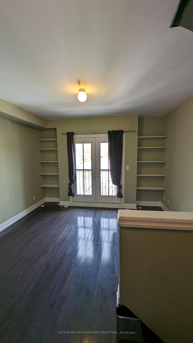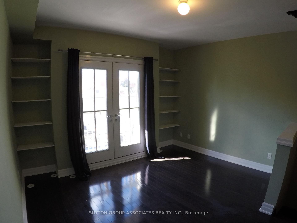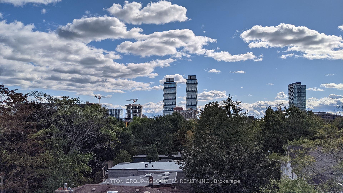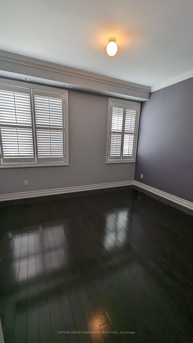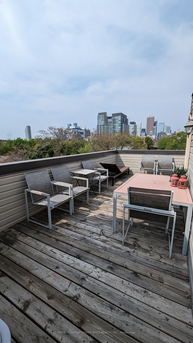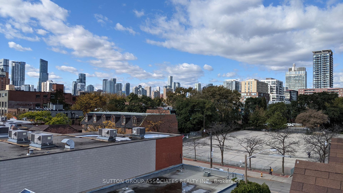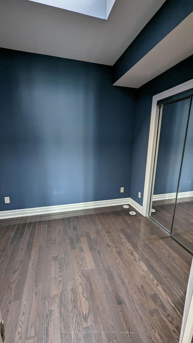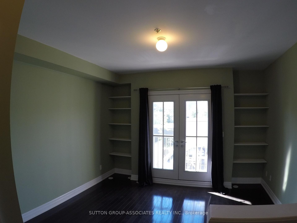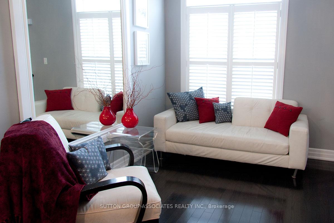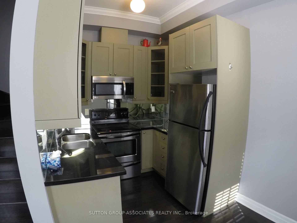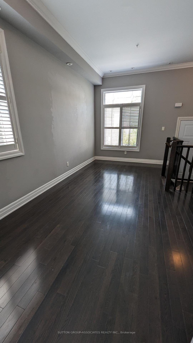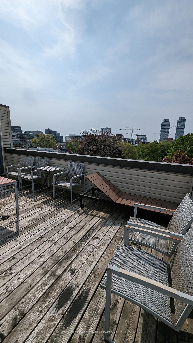$3,500
Available - For Rent
Listing ID: C12067882
43 Saint Paul Stre , Toronto, M5A 3H2, Toronto
| Available May 1st. This executive end-unit 2+1 bedroom (den can be used as a third bedroom), 3-storey townhouse in Corktown offers luxurious city living with a 315 sqft private rooftop terrace boasting stunning skyline views. Located on a quiet street just steps to the TTC, restaurants, and minutes from the DVP, Distillery District, Corktown Common, and Underpass Park. Enjoy 10-ft ceilings, hardwood floors, stainless steel appliances, granite countertops, California shutters, and a gas line for BBQs. Includes an attached 1 car garage with direct access, stacked washer/dryer, and garage door opener. Urban convenience meets stylish comfort in one of Toronto's most vibrant neighborhoods. Plus, benefit from peace of mind with a local, proactive landlord who takes pride in maintaining the home and responding quickly to tenant needs. Pictures were taken when the unit was vacant. |
| Price | $3,500 |
| Taxes: | $0.00 |
| Occupancy: | Tenant |
| Address: | 43 Saint Paul Stre , Toronto, M5A 3H2, Toronto |
| Directions/Cross Streets: | Queen St East & Parliment St |
| Rooms: | 6 |
| Bedrooms: | 2 |
| Bedrooms +: | 1 |
| Family Room: | T |
| Basement: | None |
| Furnished: | Unfu |
| Level/Floor | Room | Length(ft) | Width(ft) | Descriptions | |
| Room 1 | Main | Living Ro | 30.34 | 67.57 | Combined w/Dining, Hardwood Floor, Oak Banister |
| Room 2 | Main | Dining Ro | 30.34 | 67.57 | Combined w/Living, Hardwood Floor, Open Concept |
| Room 3 | Main | Kitchen | 41.85 | 25.81 | Stainless Steel Appl, Granite Counters, Breakfast Area |
| Room 4 | Second | Primary B | 43.46 | 32.8 | Hardwood Floor, 3 Pc Bath, His and Hers Closets |
| Room 5 | Second | Laundry | 3.28 | 3.28 | |
| Room 6 | Third | Den | 43.46 | 29.82 | Hardwood Floor, Juliette Balcony, B/I Shelves |
| Room 7 | Third | Bedroom 2 | 35.82 | 25.39 | Hardwood Floor, Skylight, Mirrored Closet |
| Room 8 | Third | Bathroom | 17.55 | 24.86 | 3 Pc Bath |
| Room 9 | Upper | Other | 43.46 | 94.04 | W/O To Deck, SE View |
| Washroom Type | No. of Pieces | Level |
| Washroom Type 1 | 3 | Second |
| Washroom Type 2 | 3 | Third |
| Washroom Type 3 | 0 | |
| Washroom Type 4 | 0 | |
| Washroom Type 5 | 0 | |
| Washroom Type 6 | 3 | Second |
| Washroom Type 7 | 3 | Third |
| Washroom Type 8 | 0 | |
| Washroom Type 9 | 0 | |
| Washroom Type 10 | 0 |
| Total Area: | 0.00 |
| Property Type: | Att/Row/Townhouse |
| Style: | 3-Storey |
| Exterior: | Brick |
| Garage Type: | Attached |
| (Parking/)Drive: | Private |
| Drive Parking Spaces: | 1 |
| Park #1 | |
| Parking Type: | Private |
| Park #2 | |
| Parking Type: | Private |
| Pool: | None |
| Laundry Access: | Ensuite |
| CAC Included: | N |
| Water Included: | Y |
| Cabel TV Included: | N |
| Common Elements Included: | N |
| Heat Included: | Y |
| Parking Included: | Y |
| Condo Tax Included: | N |
| Building Insurance Included: | N |
| Fireplace/Stove: | N |
| Heat Type: | Forced Air |
| Central Air Conditioning: | Central Air |
| Central Vac: | N |
| Laundry Level: | Syste |
| Ensuite Laundry: | F |
| Elevator Lift: | False |
| Sewers: | Sewer |
| Utilities-Cable: | N |
| Utilities-Hydro: | N |
| Although the information displayed is believed to be accurate, no warranties or representations are made of any kind. |
| SUTTON GROUP-ASSOCIATES REALTY INC. |
|
|

Rohit Rangwani
Sales Representative
Dir:
647-885-7849
Bus:
905-793-7797
Fax:
905-593-2619
| Book Showing | Email a Friend |
Jump To:
At a Glance:
| Type: | Freehold - Att/Row/Townhouse |
| Area: | Toronto |
| Municipality: | Toronto C08 |
| Neighbourhood: | Moss Park |
| Style: | 3-Storey |
| Beds: | 2+1 |
| Baths: | 2 |
| Fireplace: | N |
| Pool: | None |
Locatin Map:

