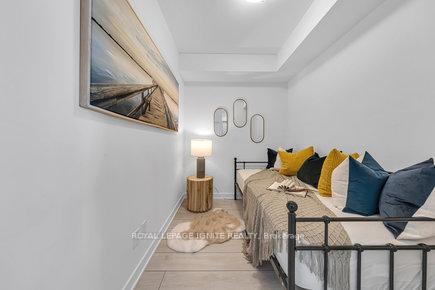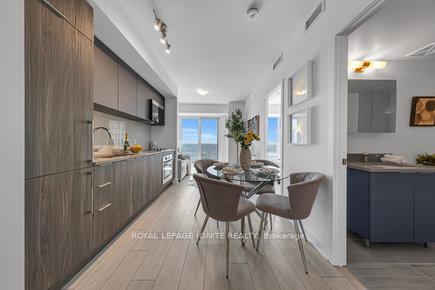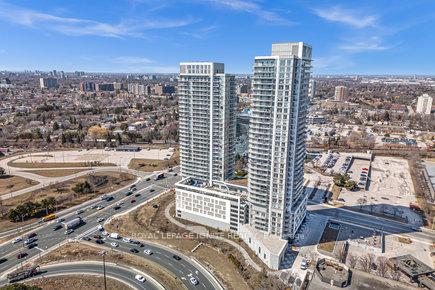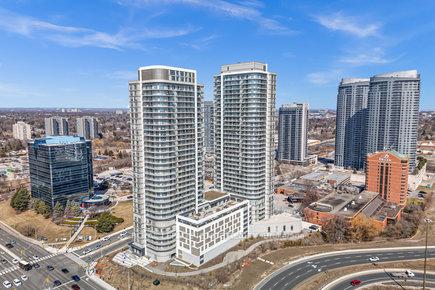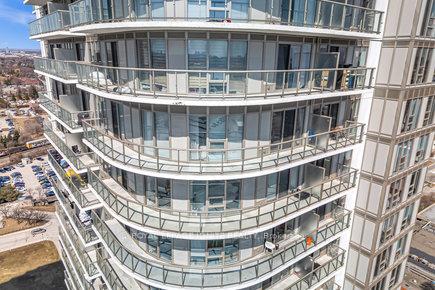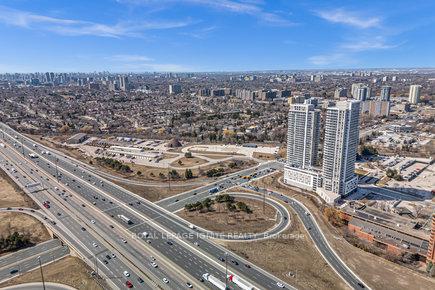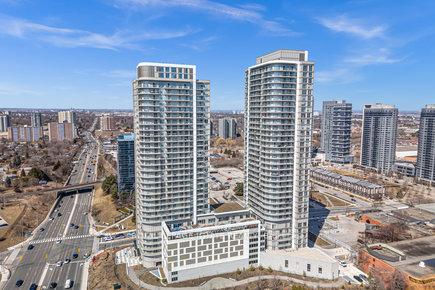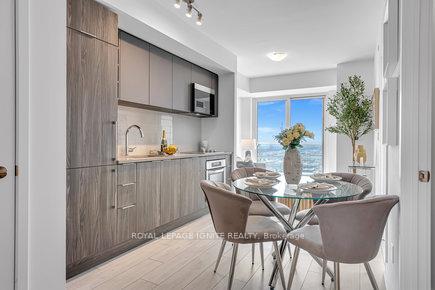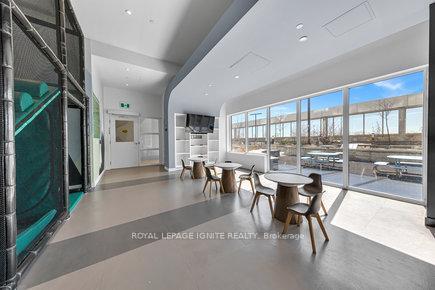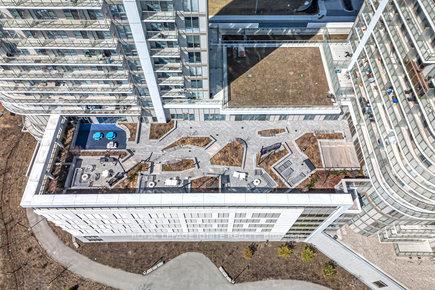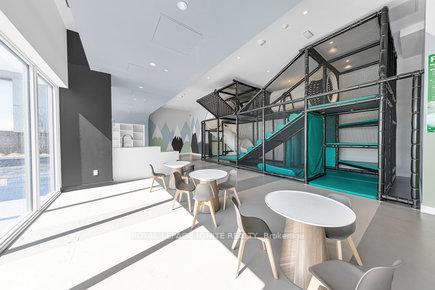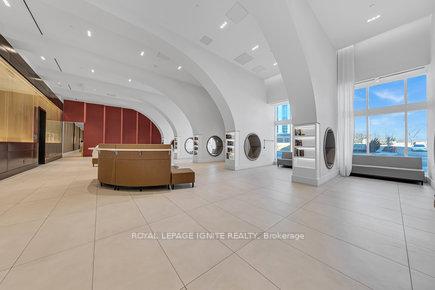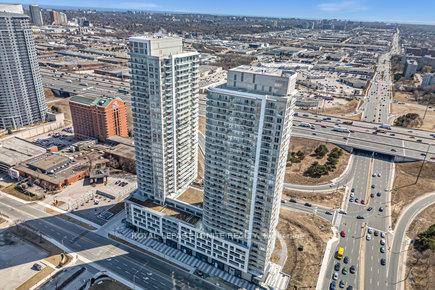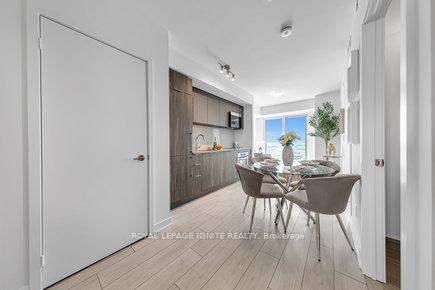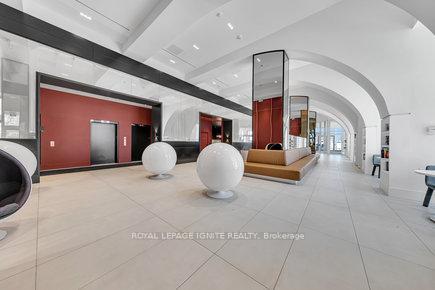$559,000
Available - For Sale
Listing ID: E12067887
2031 Kennedy Road , Toronto, M1T 0B8, Toronto
| Prime Location! Brand New From Builder! This Stunning 1 Bedroom + Den Spacious Unit Gives You Unbeatable Living Experience. Large Kitchen, Living And Dining Area For Your Occasional Gathering With Your Own Exclusive Balcony With Unobstructed View. Minutes Away From Hwy 401 &404, GO Transit, An Unbeatable Transit-Oriented Location Slated For Growth, Future Line 4 Subway Extension And High Ranking Post-Secondary Institutions. This Unit Comes With 1 Parking Space And The Building Offers Lots Of Visitor Parking. Lots Of Amenities: 24 Hours Concierge, Fitness Room, Yoga/Aerobics Studios, Work Lounge, Private Meeting Rooms, Party Rooms With Formal Dining Area And Catering Kitchen Bar, Private Library And Study Areas, And Also A Kid's Play Room. |
| Price | $559,000 |
| Taxes: | $0.00 |
| Occupancy: | Vacant |
| Address: | 2031 Kennedy Road , Toronto, M1T 0B8, Toronto |
| Postal Code: | M1T 0B8 |
| Province/State: | Toronto |
| Directions/Cross Streets: | Highway 401 and Kennedy Rd |
| Level/Floor | Room | Length(ft) | Width(ft) | Descriptions | |
| Room 1 | Flat | Primary B | 8.99 | 9.97 | |
| Room 2 | Flat | Den | 7.02 | 8.4 | Laminate |
| Room 3 | Flat | Living Ro | 8.17 | 9.77 | W/O To Balcony |
| Room 4 | Flat | Dining Ro | 8.17 | 9.77 | Open Concept |
| Room 5 | Flat | Kitchen | 9.18 | 9.97 | Stainless Steel Appl, Combined w/Dining |
| Washroom Type | No. of Pieces | Level |
| Washroom Type 1 | 4 | Flat |
| Washroom Type 2 | 0 | |
| Washroom Type 3 | 0 | |
| Washroom Type 4 | 0 | |
| Washroom Type 5 | 0 |
| Total Area: | 0.00 |
| Sprinklers: | Carb |
| Washrooms: | 1 |
| Heat Type: | Forced Air |
| Central Air Conditioning: | Central Air |
$
%
Years
This calculator is for demonstration purposes only. Always consult a professional
financial advisor before making personal financial decisions.
| Although the information displayed is believed to be accurate, no warranties or representations are made of any kind. |
| ROYAL LEPAGE IGNITE REALTY |
|
|

Rohit Rangwani
Sales Representative
Dir:
647-885-7849
Bus:
905-793-7797
Fax:
905-593-2619
| Book Showing | Email a Friend |
Jump To:
At a Glance:
| Type: | Com - Condo Apartment |
| Area: | Toronto |
| Municipality: | Toronto E07 |
| Neighbourhood: | Agincourt South-Malvern West |
| Style: | Apartment |
| Maintenance Fee: | $347.58 |
| Beds: | 1+1 |
| Baths: | 1 |
| Fireplace: | N |
Locatin Map:
Payment Calculator:

