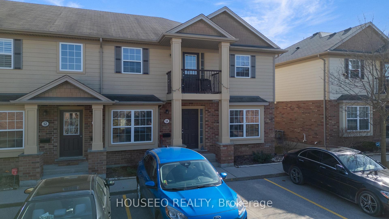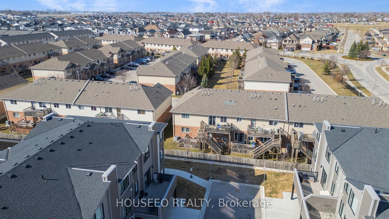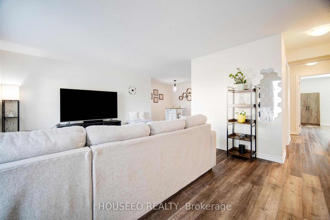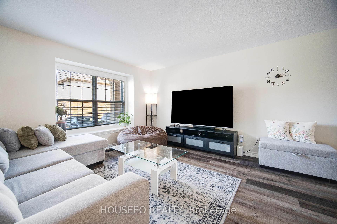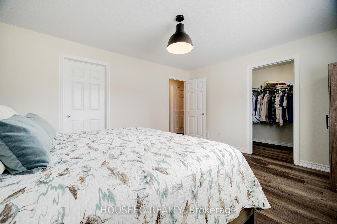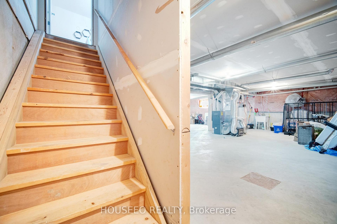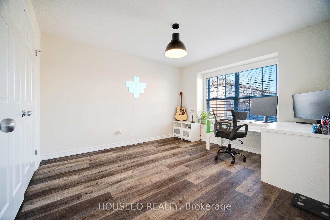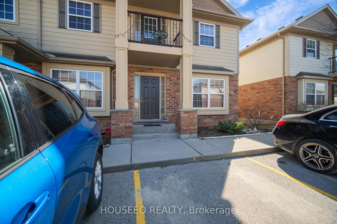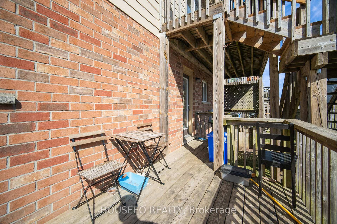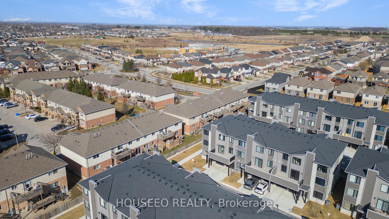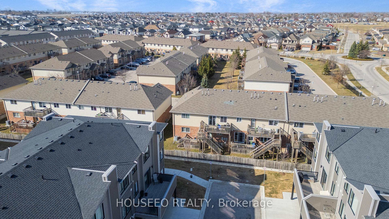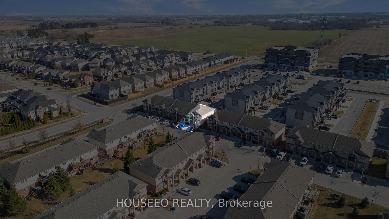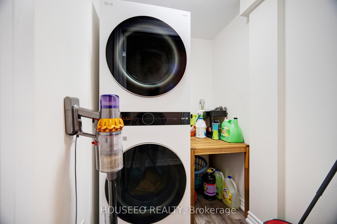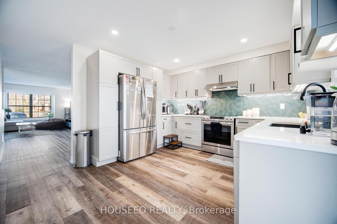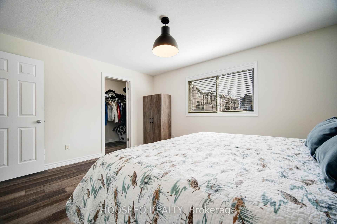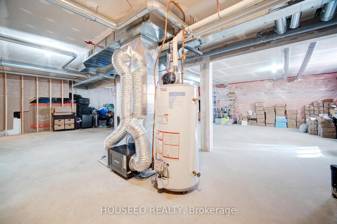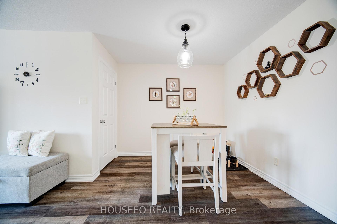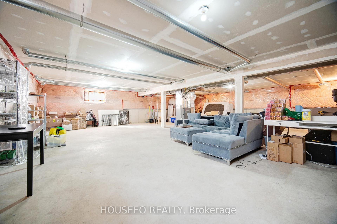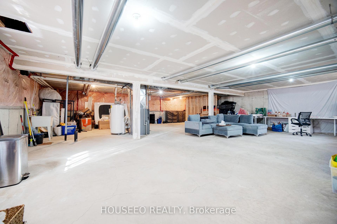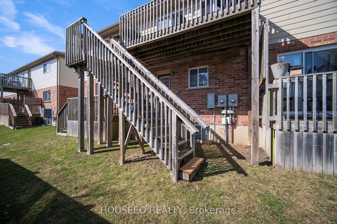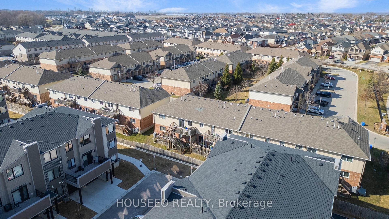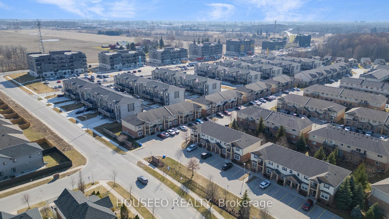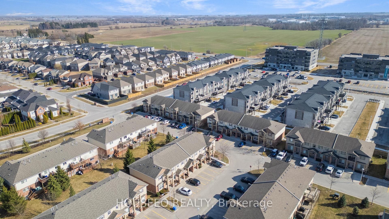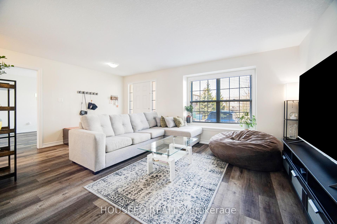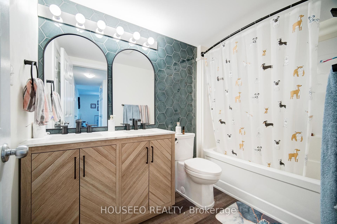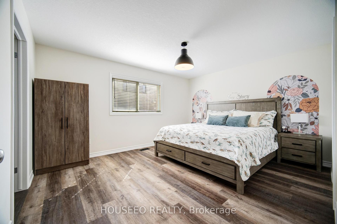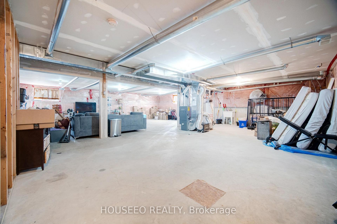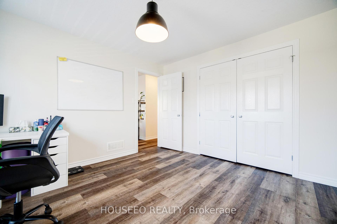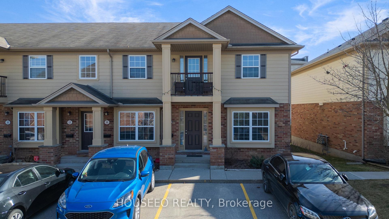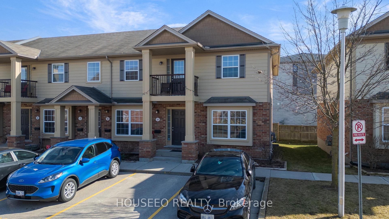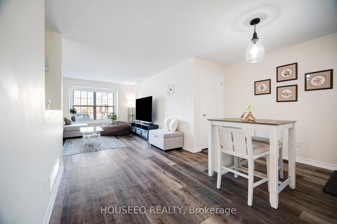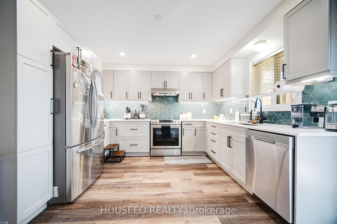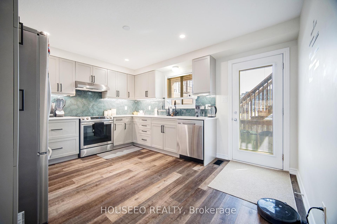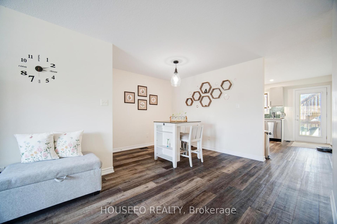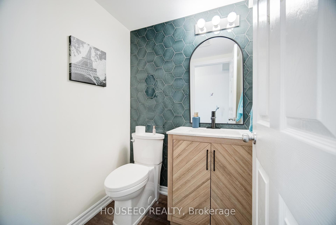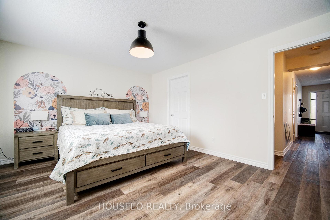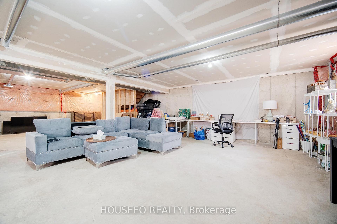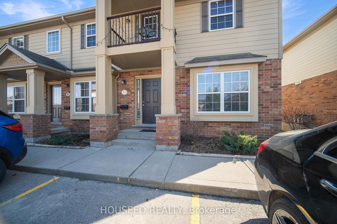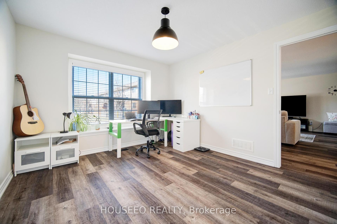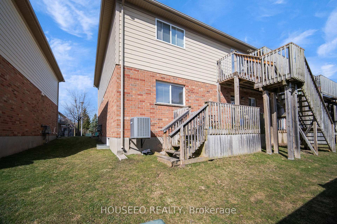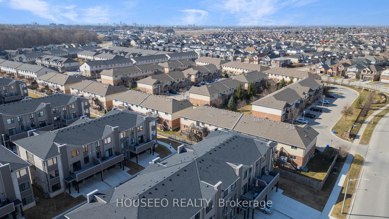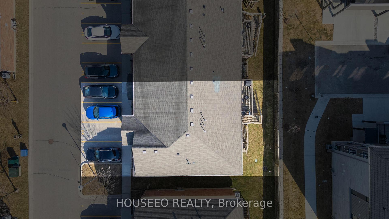$479,000
Available - For Sale
Listing ID: X12067889
3320 Meadowgate Boul , London, N6M 0A7, Middlesex
| One-floor living within reach. Spectacular, Completely Renovated 2 Bedroom, 1.5 Bathroom Main Level Corner Unit, Located In Desireable Summerside Of London. Great Lay-Out With Generous Bedrooms Kitchen & Separate Dining Area. Almost 1300 Sq ft of finished living space and Including Heated Unfinished Bsmt Gorgeous Custom Kitchen W/Stone Countertops, Premium Backsplash, Lighting, S/S Samsung Appliances & W/O To Deck, Premium Bathroom Vanities, Sinks, Faucets & Elongated Eco-Friendly Toilets. Main Floor Laundry Room W/ Lg Washer, Dryer Combo. High Grade Waterproof Flooring With Sound Dampening, Entire House Freshly Painted. Minutes To 401, Jackson Shopping & Service Amenities. Close To Schools & Parks. The deck just off of the kitchen offers a peaceful view of green space a perfect spot to unwind.The potential for the large basement to be converted into additional living space, like extra bedrooms with a bathroom, a rec room with a pool table or even a home theatre are a bonus for those looking for even more space to expand. Plus, the proximity to sports fields, the highway, East Park, and White oaks Mall make it a prime location for both relaxation and convenience. |
| Price | $479,000 |
| Taxes: | $2660.08 |
| Occupancy: | Tenant |
| Address: | 3320 Meadowgate Boul , London, N6M 0A7, Middlesex |
| Postal Code: | N6M 0A7 |
| Province/State: | Middlesex |
| Directions/Cross Streets: | Bradley Avenue and Meadowgate Blvd. Turn northbound onto Meadowgate Blvd off of Bradley Avenue. |
| Level/Floor | Room | Length(ft) | Width(ft) | Descriptions | |
| Room 1 | Main | Primary B | 14.99 | 12.5 | 4 Pc Bath, Walk-In Closet(s) |
| Room 2 | Main | Bedroom | 12.6 | 11.41 | |
| Room 3 | Main | Bathroom | 9.25 | 5.74 | 4 Pc Bath |
| Room 4 | Main | Kitchen | 18.34 | 13.84 | Combined w/Dining, W/O To Patio |
| Room 5 | Main | Living Ro | 18.5 | 12.82 | Carpet Free, W/O To Balcony, Electric Fireplace |
| Room 6 | Main | Pantry | 5.41 | 5.18 | |
| Room 7 | Main | Laundry | 5.18 | 5.08 |
| Washroom Type | No. of Pieces | Level |
| Washroom Type 1 | 4 | Main |
| Washroom Type 2 | 2 | Main |
| Washroom Type 3 | 0 | |
| Washroom Type 4 | 0 | |
| Washroom Type 5 | 0 |
| Total Area: | 0.00 |
| Approximatly Age: | 16-30 |
| Sprinklers: | Smok |
| Washrooms: | 2 |
| Heat Type: | Forced Air |
| Central Air Conditioning: | Central Air |
| Elevator Lift: | False |
$
%
Years
This calculator is for demonstration purposes only. Always consult a professional
financial advisor before making personal financial decisions.
| Although the information displayed is believed to be accurate, no warranties or representations are made of any kind. |
| HOUSEEO REALTY |
|
|

Rohit Rangwani
Sales Representative
Dir:
647-885-7849
Bus:
905-793-7797
Fax:
905-593-2619
| Book Showing | Email a Friend |
Jump To:
At a Glance:
| Type: | Com - Condo Apartment |
| Area: | Middlesex |
| Municipality: | London |
| Neighbourhood: | South U |
| Style: | Apartment |
| Approximate Age: | 16-30 |
| Tax: | $2,660.08 |
| Maintenance Fee: | $315 |
| Beds: | 2 |
| Baths: | 2 |
| Fireplace: | Y |
Locatin Map:
Payment Calculator:

