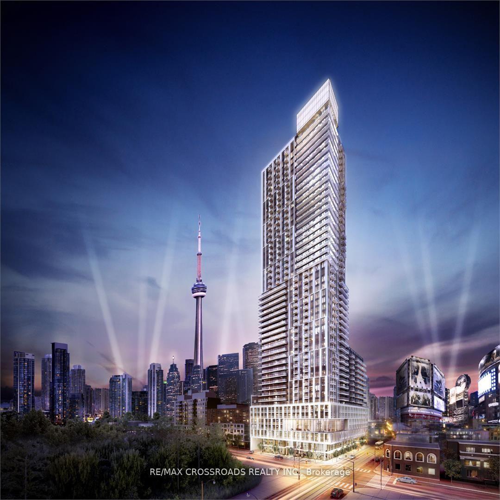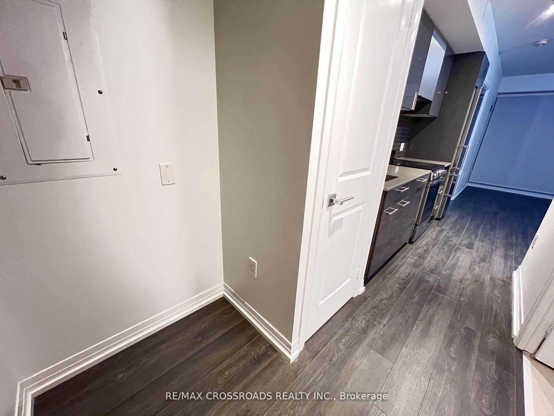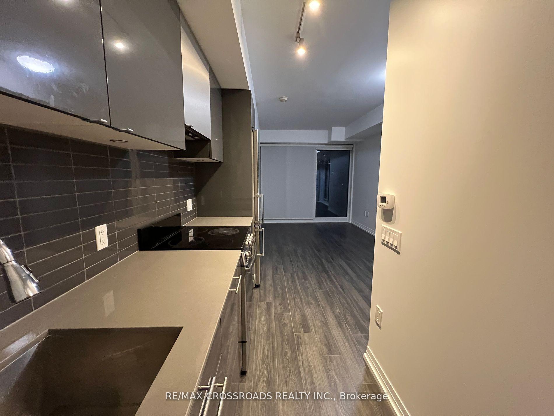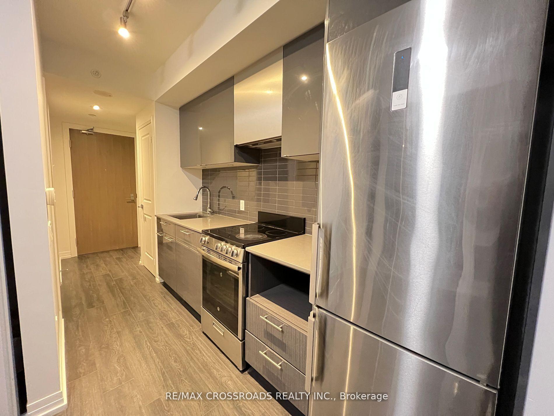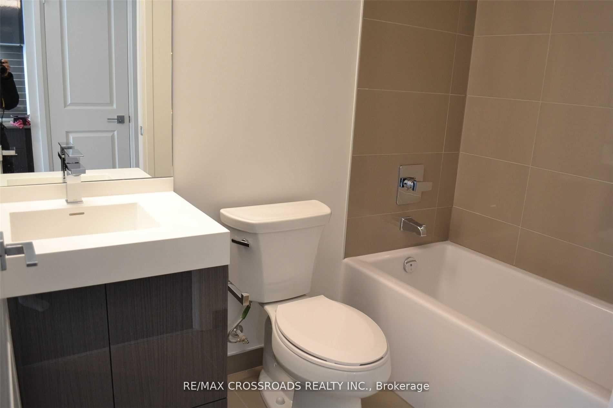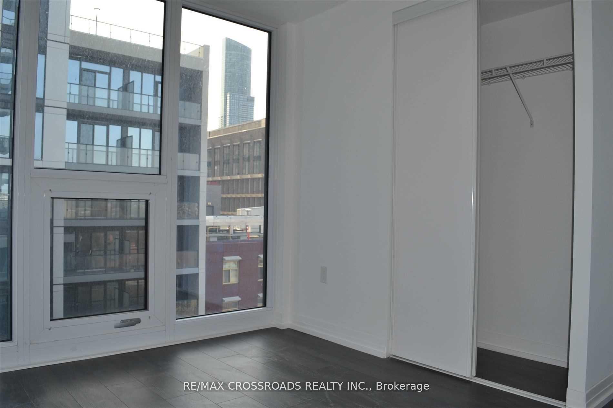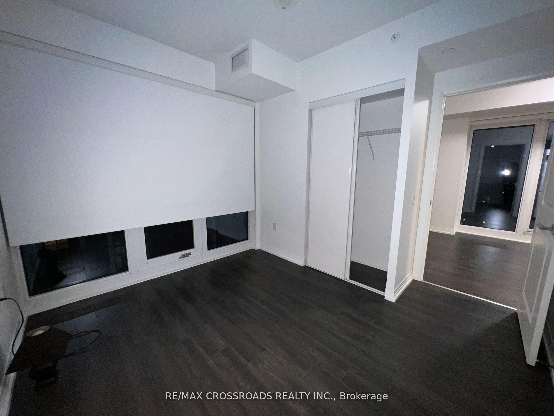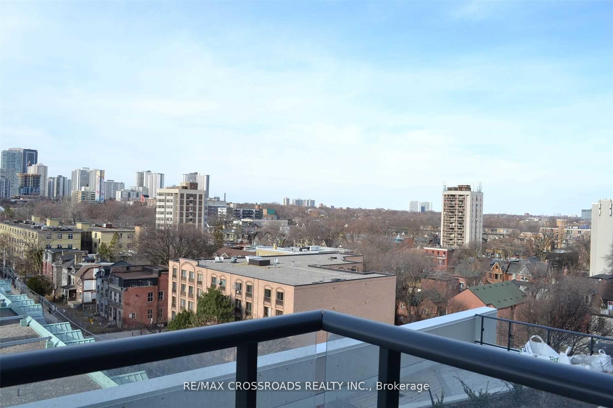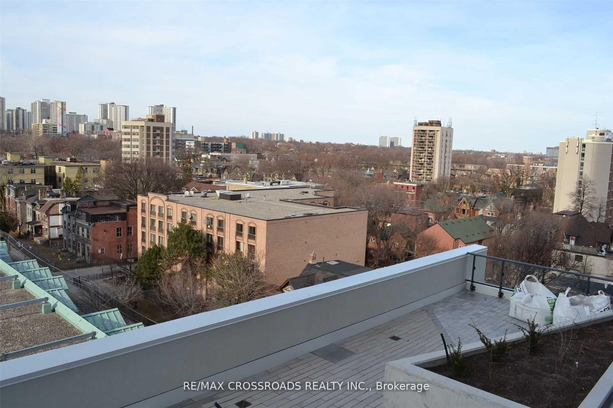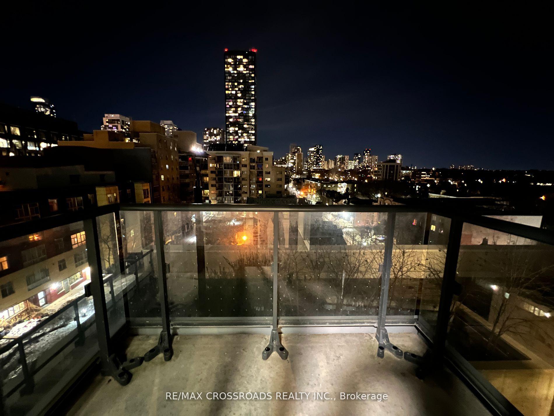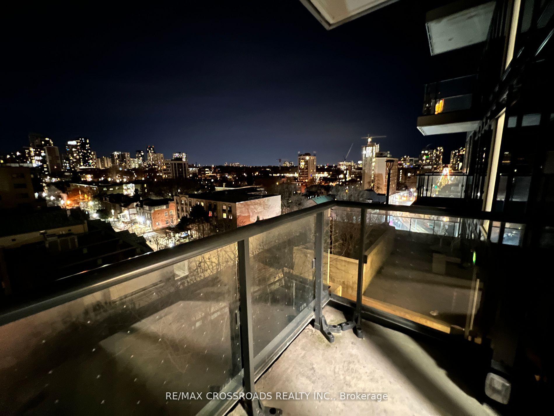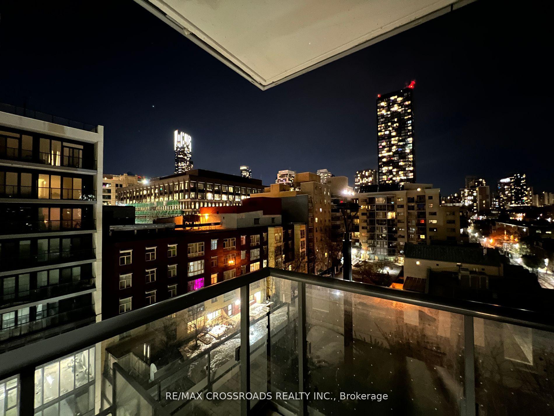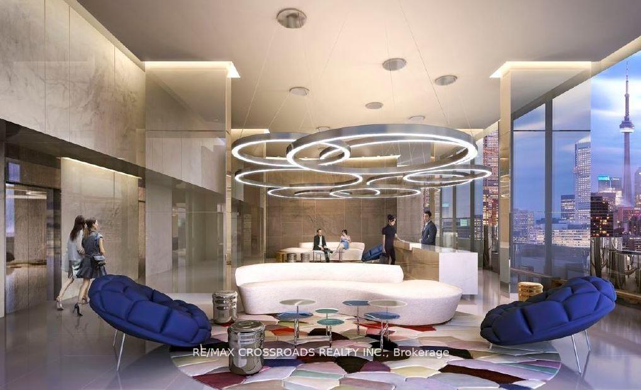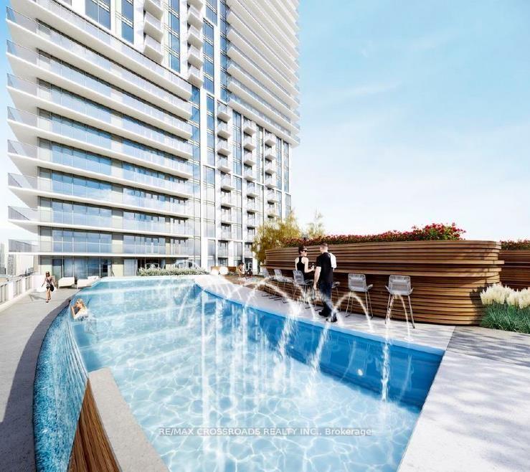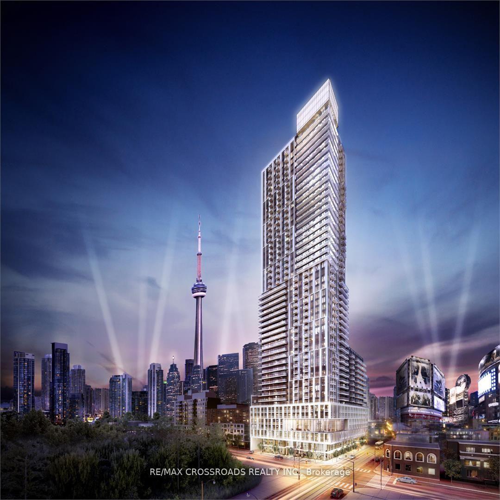$2,025
Available - For Rent
Listing ID: C12067890
200 Dundas Stre East , Toronto, M5B 0C3, Toronto
| Welcome to Dundas Square Gardens in the heart of downtown! This stunning one-bedroom corner unit offers [484 sqft of living space plus 81 sqft balcony], providing an abundance of natural light with windows surrounding the entire unit. The airy 9 ft ceilings and open-concept layout is complemented by sleek laminated flooring and roller shades throughout. The upgraded kitchen features modern quartz countertops and high-end stainless steel appliances, perfect for both cooking and entertaining. Freshly painted walls brightens up the space and make the place feel brand new. Enjoy luxury amenities that elevate your living experience, including a rooftop terrace with an infinity pool, a yoga studio, a fully equipped 20th floor gym and lounge, work and study center, and more. With a Walk Score of 98, Transit Score of 100, and Bike Score to match, youll be within walking distance to everything you need. Located just minutes from Ryerson University, this home offers the ultimate in convenience and urban living. Dont miss out on this exceptional opportunity! |
| Price | $2,025 |
| Taxes: | $0.00 |
| Occupancy: | Vacant |
| Address: | 200 Dundas Stre East , Toronto, M5B 0C3, Toronto |
| Postal Code: | M5B 0C3 |
| Province/State: | Toronto |
| Directions/Cross Streets: | Jarvis St/Dundas St E |
| Level/Floor | Room | Length(ft) | Width(ft) | Descriptions | |
| Room 1 | Flat | Living Ro | 16.7 | 9.81 | Laminate, Window Floor to Ceil, Combined w/Dining |
| Room 2 | Flat | Dining Ro | 16.7 | 9.81 | Laminate, Large Window, Combined w/Living |
| Room 3 | Flat | Kitchen | 16.7 | 9.81 | Laminate, Stainless Steel Appl, Quartz Counter |
| Room 4 | Flat | Primary B | 10.43 | 8.53 | Laminate, Closet, Large Window |
| Washroom Type | No. of Pieces | Level |
| Washroom Type 1 | 4 | Flat |
| Washroom Type 2 | 0 | |
| Washroom Type 3 | 0 | |
| Washroom Type 4 | 0 | |
| Washroom Type 5 | 0 |
| Total Area: | 0.00 |
| Approximatly Age: | New |
| Sprinklers: | Conc |
| Washrooms: | 1 |
| Heat Type: | Forced Air |
| Central Air Conditioning: | Central Air |
| Elevator Lift: | True |
| Although the information displayed is believed to be accurate, no warranties or representations are made of any kind. |
| RE/MAX CROSSROADS REALTY INC. |
|
|

Rohit Rangwani
Sales Representative
Dir:
647-885-7849
Bus:
905-793-7797
Fax:
905-593-2619
| Book Showing | Email a Friend |
Jump To:
At a Glance:
| Type: | Com - Condo Apartment |
| Area: | Toronto |
| Municipality: | Toronto C08 |
| Neighbourhood: | Church-Yonge Corridor |
| Style: | Apartment |
| Approximate Age: | New |
| Beds: | 1 |
| Baths: | 1 |
| Fireplace: | N |
Locatin Map:

