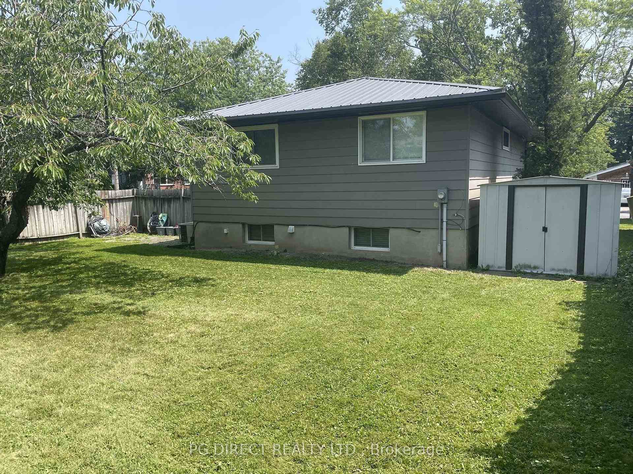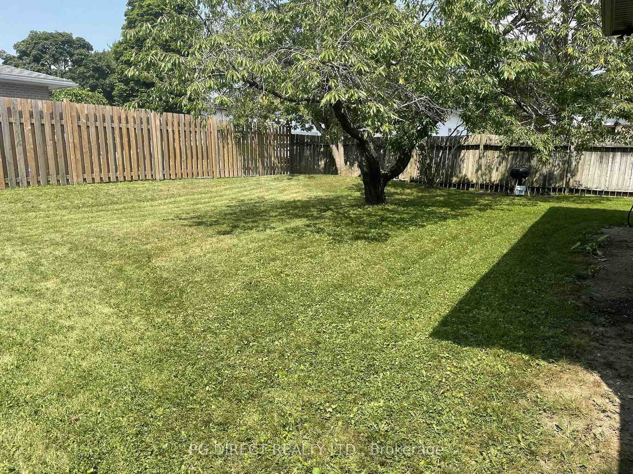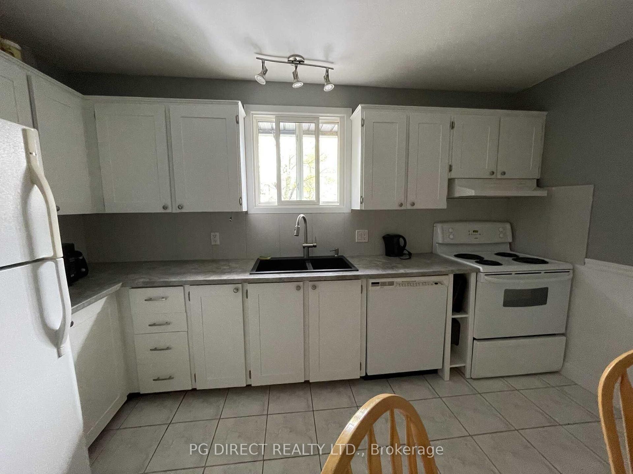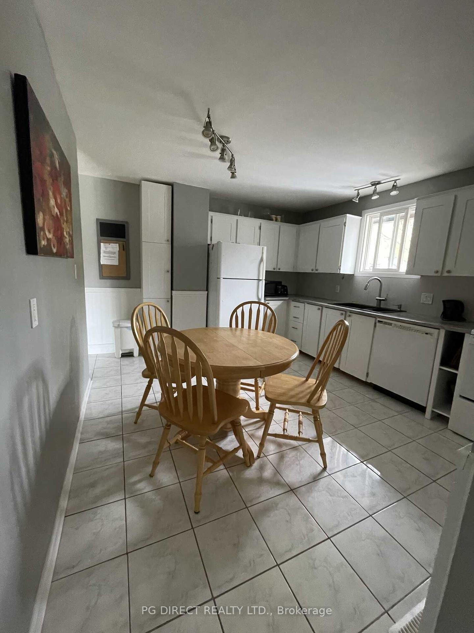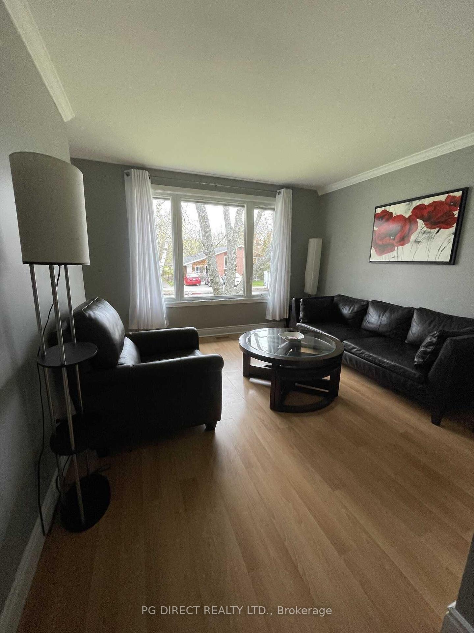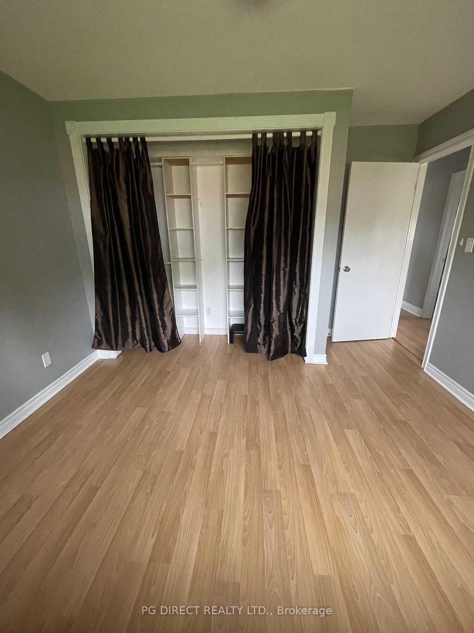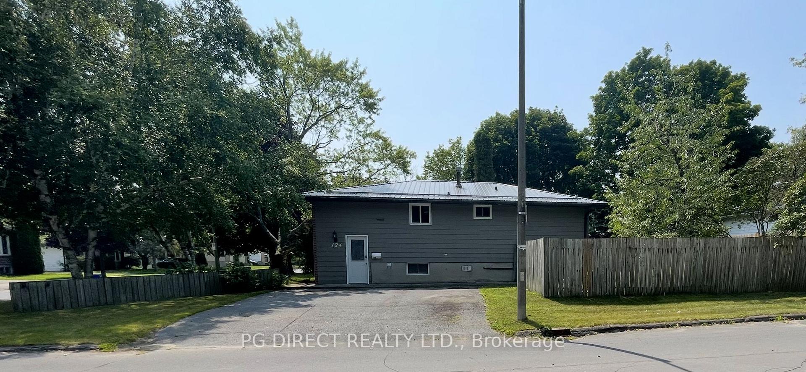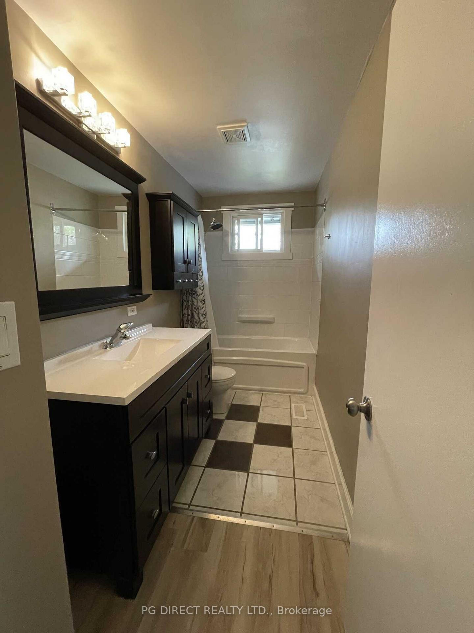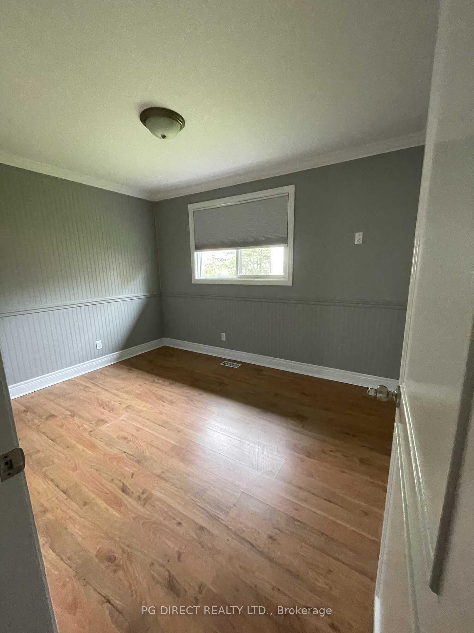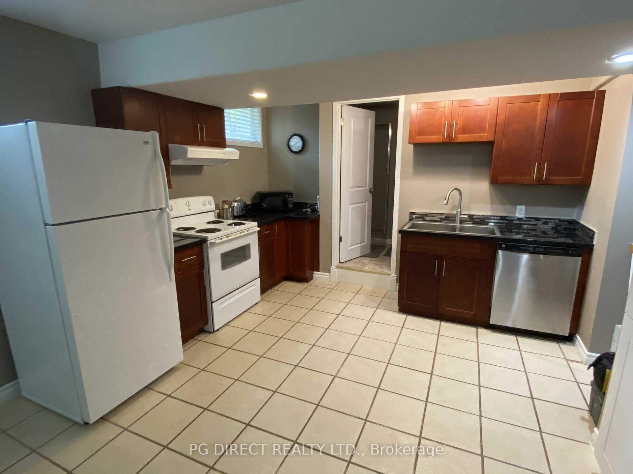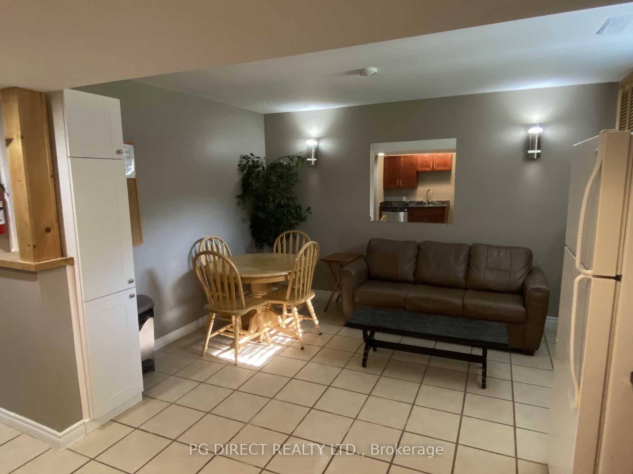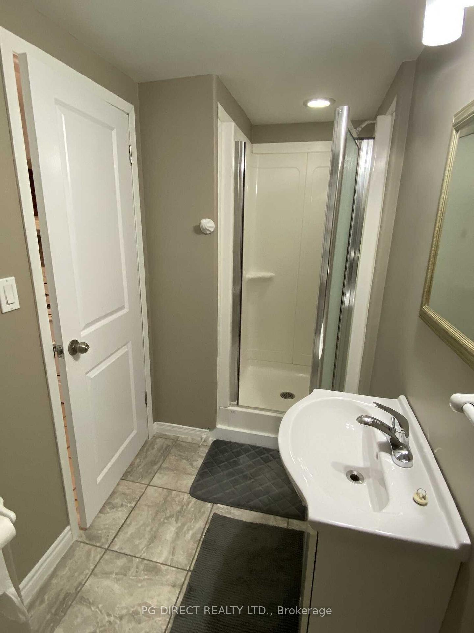$699,900
Available - For Sale
Listing ID: X12073137
124 Calderwood Driv , Kingston, K7M 6M3, Frontenac
| Visit REALTOR website for additional information. Well maintained raised bungalow on a corner lot on a quiet crescent with a legal 3-bedroom secondary unit. Live in one unit and have the other unit supplement your mortgage, or rent both as an income property. The lower unit is currently leased until April 2026, and the upper unit is vacant as of May 1st, 2025. The laundry area is shared between both units. Immediate possession is available for the buyer, assuming the lower unit tenants who are signed on till April 2026. Great cash flow which can be shared with serious buyers only upon request. The house boasts updated vinyl windows throughout, steel roof, fascia, soffits and eavestroughs. The entire place has been recently painted. All furnishings, appliances and kitchen supplies included for both units. Vendor offering up to $14,000 cash back to the purchaser for their down payment. |
| Price | $699,900 |
| Taxes: | $3814.00 |
| Occupancy: | Tenant |
| Address: | 124 Calderwood Driv , Kingston, K7M 6M3, Frontenac |
| Acreage: | < .50 |
| Directions/Cross Streets: | CALDERWOOD AT PORTSMOUTH AVE |
| Rooms: | 5 |
| Rooms +: | 5 |
| Bedrooms: | 3 |
| Bedrooms +: | 3 |
| Family Room: | F |
| Basement: | Finished, Separate Ent |
| Level/Floor | Room | Length(ft) | Width(ft) | Descriptions | |
| Room 1 | Main | Bedroom | 12.1 | 11.81 | Laminate |
| Room 2 | Main | Bedroom | 10.5 | 13.12 | Laminate |
| Room 3 | Main | Bedroom | 9.41 | 8.5 | |
| Room 4 | Main | Kitchen | 11.71 | 11.61 | Ceramic Floor, Laminate |
| Room 5 | Main | Bathroom | 4.99 | 11.71 | 4 Pc Bath, Ceramic Floor |
| Room 6 | Main | Living Ro | 11.81 | 16.3 | Laminate |
| Room 7 | Basement | Bedroom | 11.91 | 10 | Laminate |
| Room 8 | Basement | Bedroom | 11.91 | 10 | Laminate |
| Room 9 | Basement | Bedroom | 7.08 | 10 | Ceramic Floor |
| Room 10 | Basement | Living Ro | 10.79 | 9.12 | Ceramic Floor |
| Room 11 | Basement | Kitchen | 10.79 | 9.61 | Ceramic Floor, Granite Counters |
| Room 12 | Basement | Bathroom | 4.99 | 10.99 | 3 Pc Bath |
| Washroom Type | No. of Pieces | Level |
| Washroom Type 1 | 3 | Basement |
| Washroom Type 2 | 4 | Main |
| Washroom Type 3 | 0 | |
| Washroom Type 4 | 0 | |
| Washroom Type 5 | 0 |
| Total Area: | 0.00 |
| Approximatly Age: | 31-50 |
| Property Type: | Detached |
| Style: | Bungalow-Raised |
| Exterior: | Aluminum Siding, Brick |
| Garage Type: | None |
| (Parking/)Drive: | Private Do |
| Drive Parking Spaces: | 3 |
| Park #1 | |
| Parking Type: | Private Do |
| Park #2 | |
| Parking Type: | Private Do |
| Pool: | None |
| Other Structures: | Garden Shed |
| Approximatly Age: | 31-50 |
| Approximatly Square Footage: | 700-1100 |
| CAC Included: | N |
| Water Included: | N |
| Cabel TV Included: | N |
| Common Elements Included: | N |
| Heat Included: | N |
| Parking Included: | N |
| Condo Tax Included: | N |
| Building Insurance Included: | N |
| Fireplace/Stove: | N |
| Heat Type: | Forced Air |
| Central Air Conditioning: | Central Air |
| Central Vac: | N |
| Laundry Level: | Syste |
| Ensuite Laundry: | F |
| Sewers: | Sewer |
$
%
Years
This calculator is for demonstration purposes only. Always consult a professional
financial advisor before making personal financial decisions.
| Although the information displayed is believed to be accurate, no warranties or representations are made of any kind. |
| PG DIRECT REALTY LTD. |
|
|

Rohit Rangwani
Sales Representative
Dir:
647-885-7849
Bus:
905-793-7797
Fax:
905-593-2619
| Book Showing | Email a Friend |
Jump To:
At a Glance:
| Type: | Freehold - Detached |
| Area: | Frontenac |
| Municipality: | Kingston |
| Neighbourhood: | 18 - Central City West |
| Style: | Bungalow-Raised |
| Approximate Age: | 31-50 |
| Tax: | $3,814 |
| Beds: | 3+3 |
| Baths: | 2 |
| Fireplace: | N |
| Pool: | None |
Locatin Map:
Payment Calculator:

