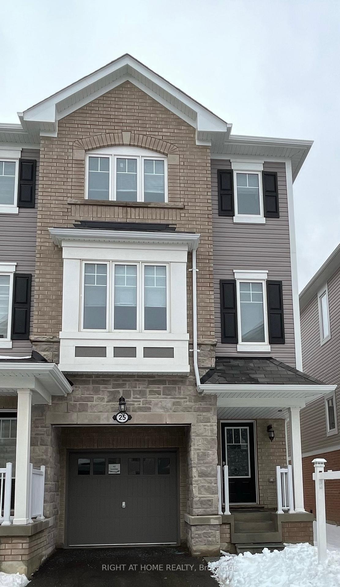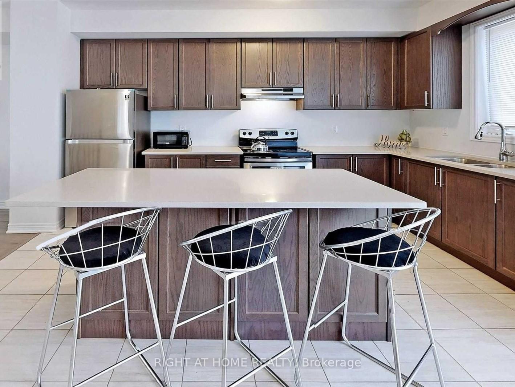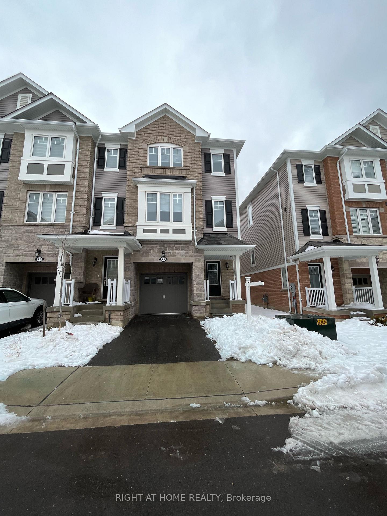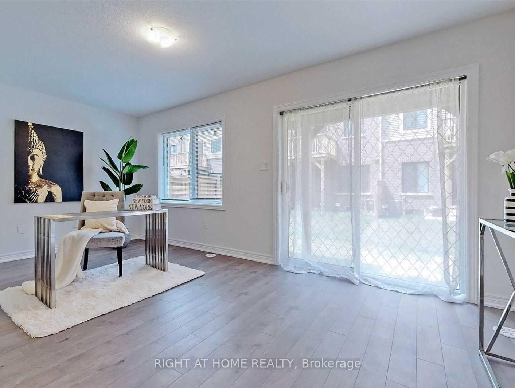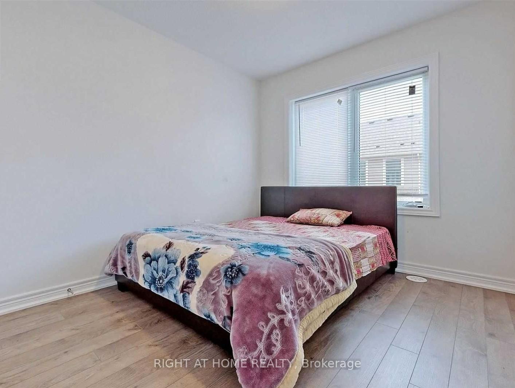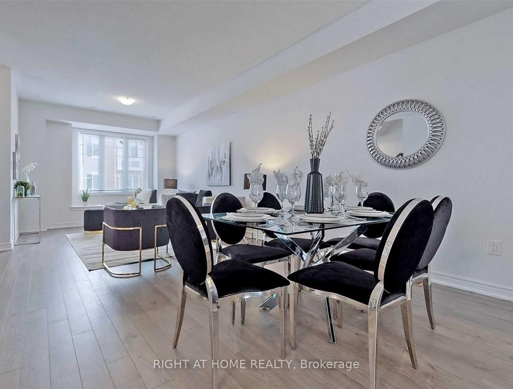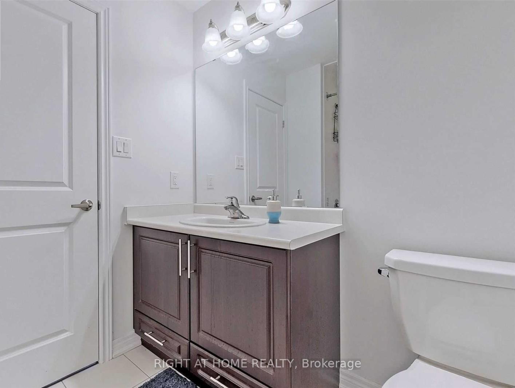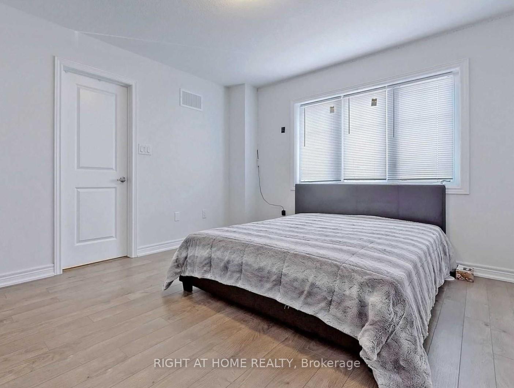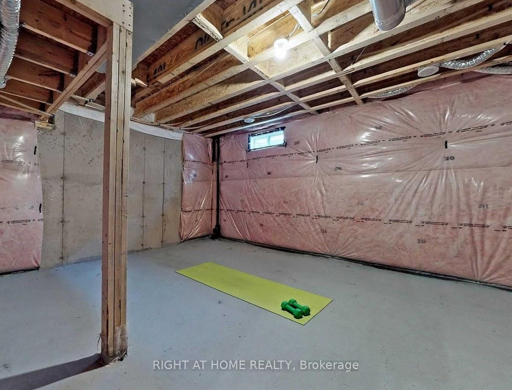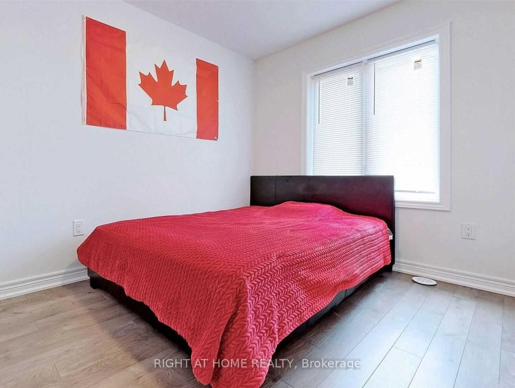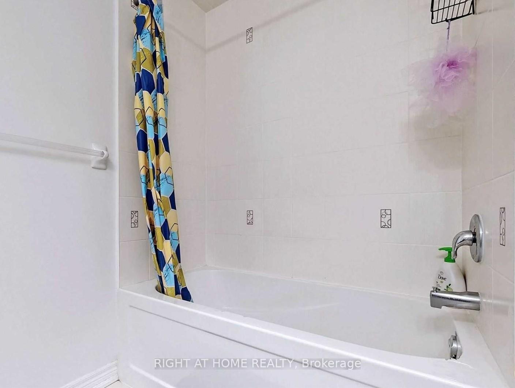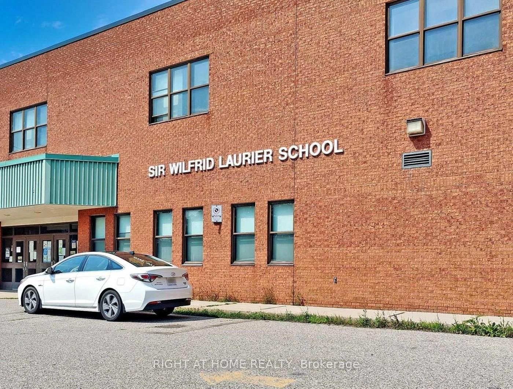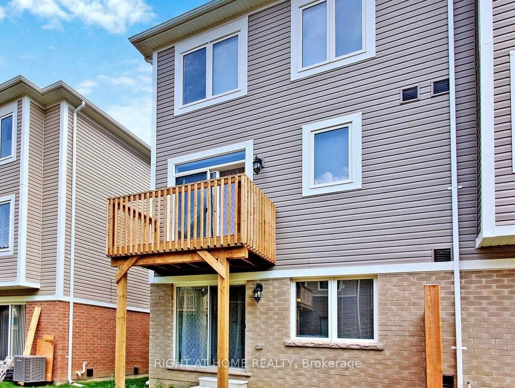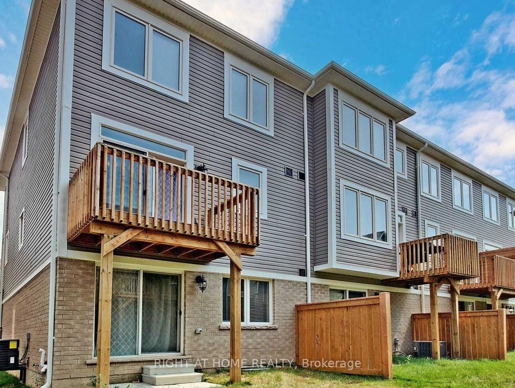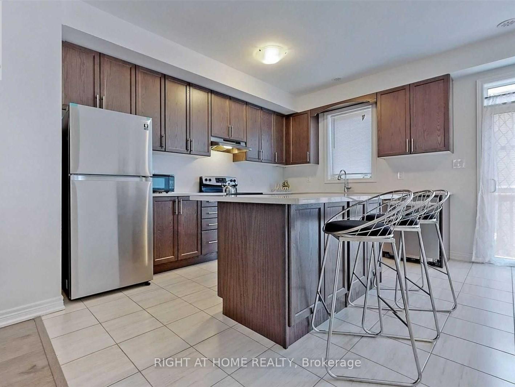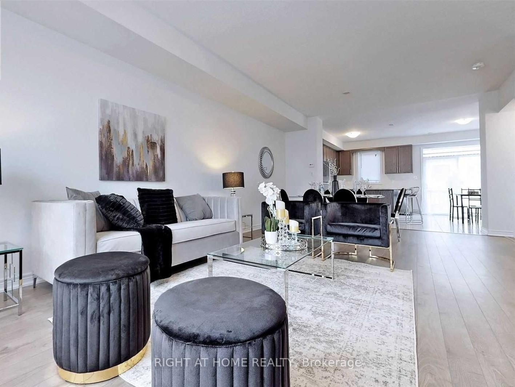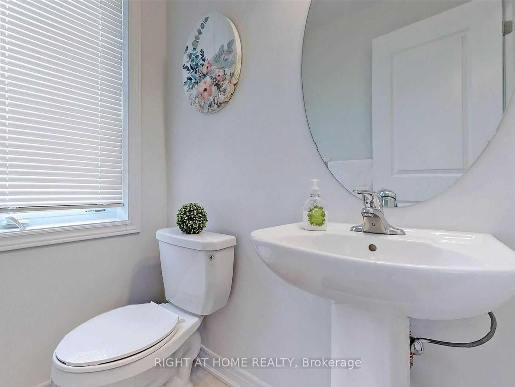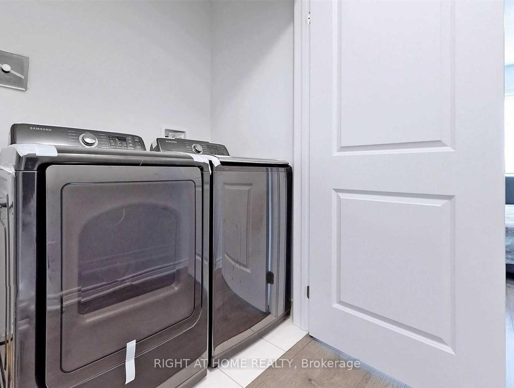$2,875
Available - For Rent
Listing ID: X12073271
25 Rapids Lane , Hamilton, L8K 0A3, Hamilton
| Welcome to 25 Rapids Lane A contemporary 3-Bed, 2.5 Bath ed-unit townhome with 1,950 SqFt of modern living. This home seamlessly blends functionality with style, featuring a very spacious open-concept kitchen, walk-in closet, full unfinished basement. Enjoy abundant natural light through large generously sized windows and sliding doors to a second-floor balcony overlooking the backyard. Nestled in Hamilton's prestigious neighbourhood, this home offers a absolute blend of serenity and connectivity. A bus-stop at your doorstep for transportation convenience and nearby school and park for education and recreation with a quick access to Redhill parkway and the QEW for highway access. 24-hours notice required for showings. |
| Price | $2,875 |
| Taxes: | $0.00 |
| Occupancy: | Tenant |
| Address: | 25 Rapids Lane , Hamilton, L8K 0A3, Hamilton |
| Directions/Cross Streets: | Rapids Ln and Hibiscus Ln |
| Rooms: | 7 |
| Bedrooms: | 3 |
| Bedrooms +: | 0 |
| Family Room: | T |
| Basement: | Unfinished |
| Furnished: | Unfu |
| Washroom Type | No. of Pieces | Level |
| Washroom Type 1 | 4 | Third |
| Washroom Type 2 | 3 | Third |
| Washroom Type 3 | 2 | Second |
| Washroom Type 4 | 0 | |
| Washroom Type 5 | 0 | |
| Washroom Type 6 | 4 | Third |
| Washroom Type 7 | 3 | Third |
| Washroom Type 8 | 2 | Second |
| Washroom Type 9 | 0 | |
| Washroom Type 10 | 0 |
| Total Area: | 0.00 |
| Approximatly Age: | 0-5 |
| Property Type: | Att/Row/Townhouse |
| Style: | 3-Storey |
| Exterior: | Brick |
| Garage Type: | Attached |
| Drive Parking Spaces: | 1 |
| Pool: | None |
| Laundry Access: | Ensuite |
| Approximatly Age: | 0-5 |
| Approximatly Square Footage: | 1500-2000 |
| CAC Included: | N |
| Water Included: | N |
| Cabel TV Included: | N |
| Common Elements Included: | Y |
| Heat Included: | N |
| Parking Included: | N |
| Condo Tax Included: | N |
| Building Insurance Included: | N |
| Fireplace/Stove: | N |
| Heat Type: | Forced Air |
| Central Air Conditioning: | Central Air |
| Central Vac: | N |
| Laundry Level: | Syste |
| Ensuite Laundry: | F |
| Sewers: | Sewer |
| Although the information displayed is believed to be accurate, no warranties or representations are made of any kind. |
| RIGHT AT HOME REALTY |
|
|

Rohit Rangwani
Sales Representative
Dir:
647-885-7849
Bus:
905-793-7797
Fax:
905-593-2619
| Book Showing | Email a Friend |
Jump To:
At a Glance:
| Type: | Freehold - Att/Row/Townhouse |
| Area: | Hamilton |
| Municipality: | Hamilton |
| Neighbourhood: | Vincent |
| Style: | 3-Storey |
| Approximate Age: | 0-5 |
| Beds: | 3 |
| Baths: | 3 |
| Fireplace: | N |
| Pool: | None |
Locatin Map:

