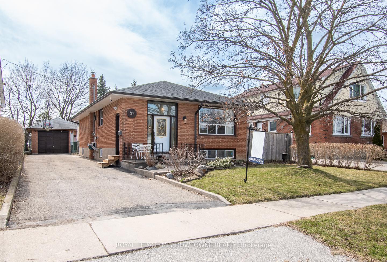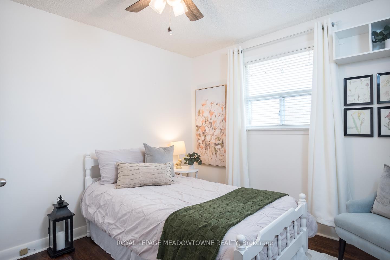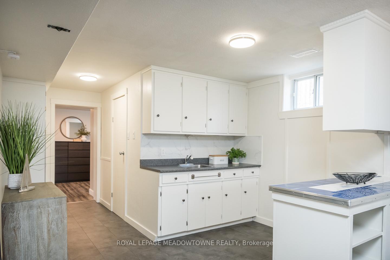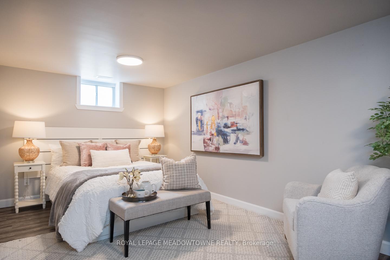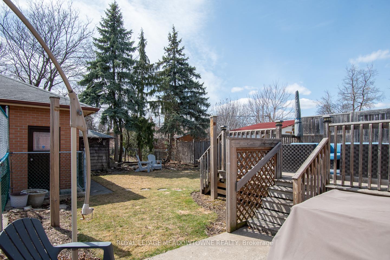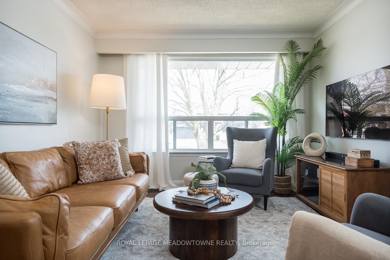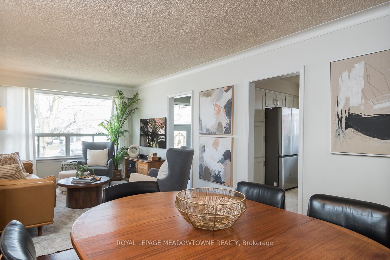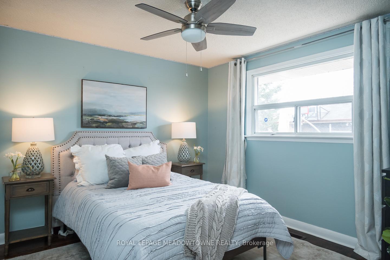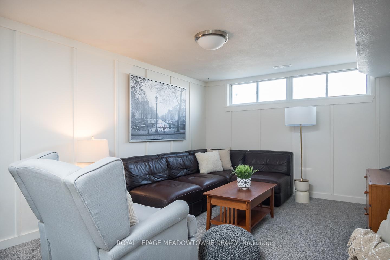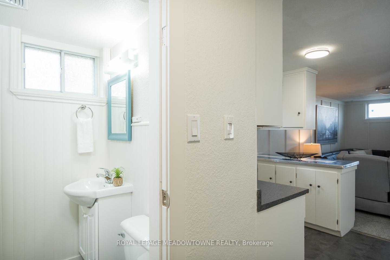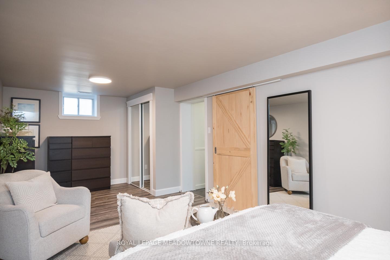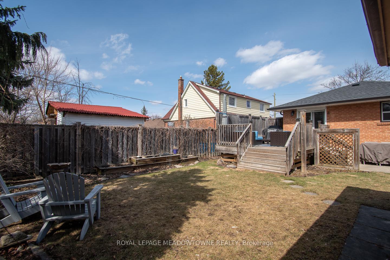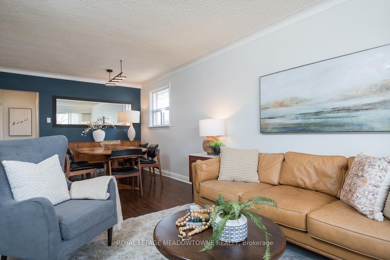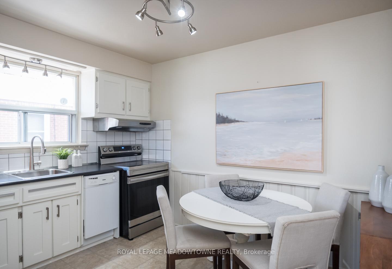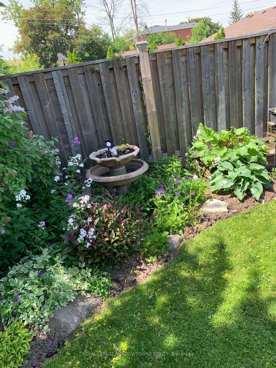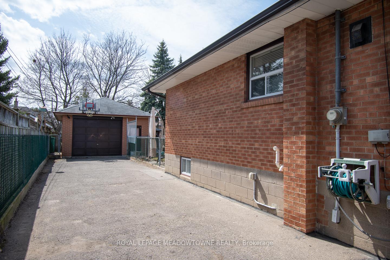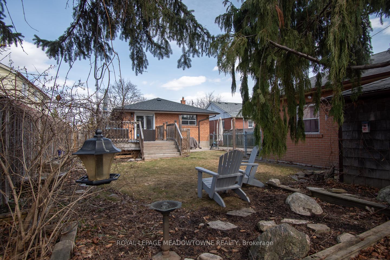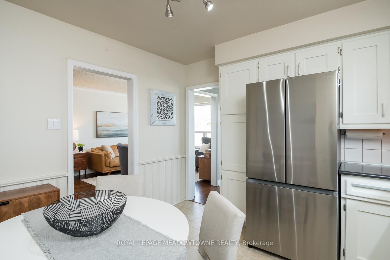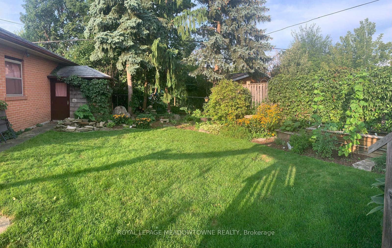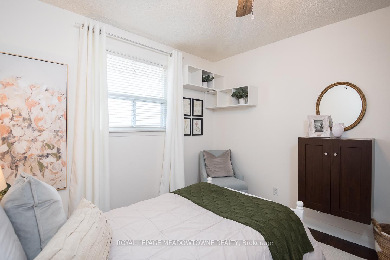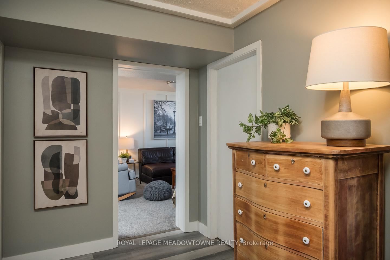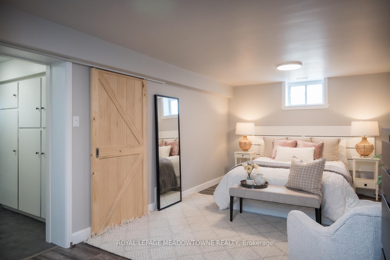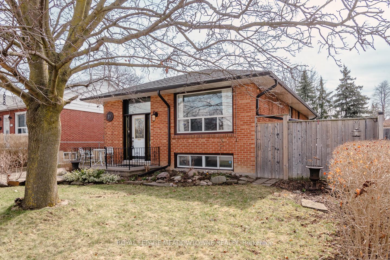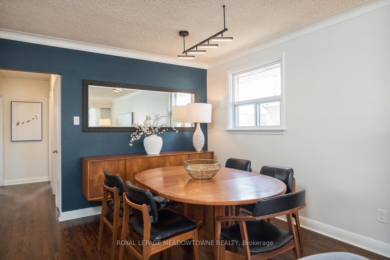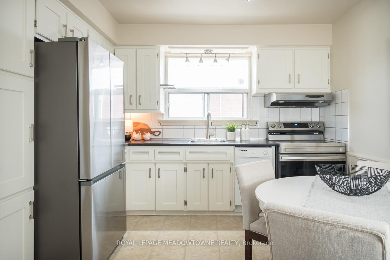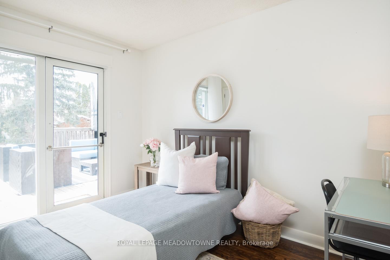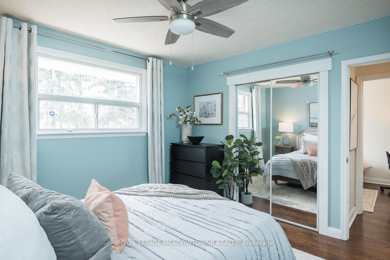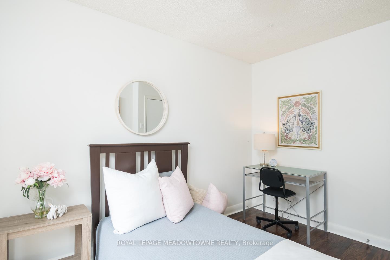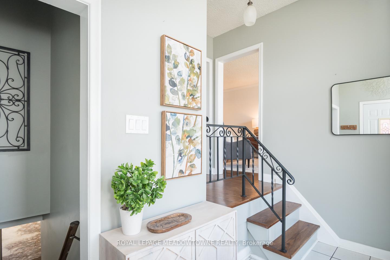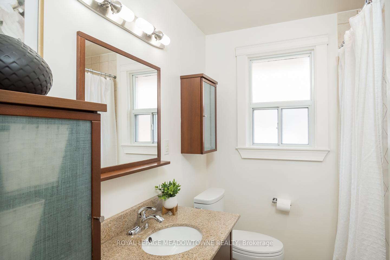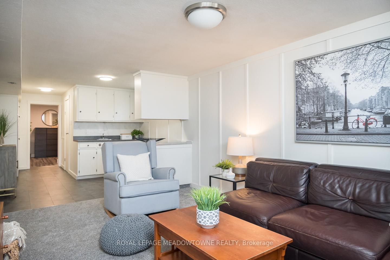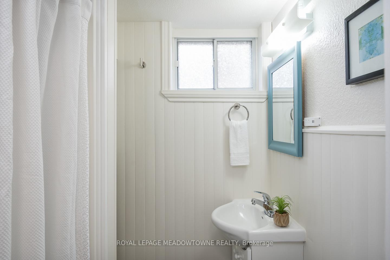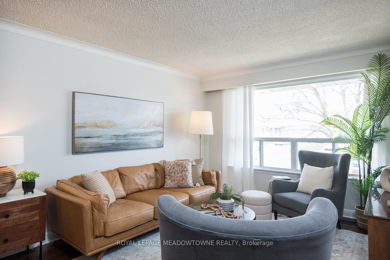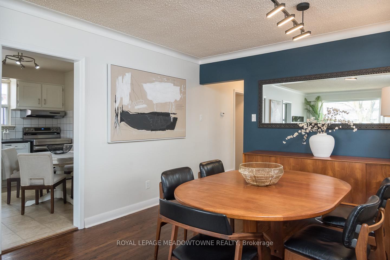$865,000
Available - For Sale
Listing ID: W12074992
39 Pleasantview Aven , Brampton, L6X 1W6, Peel
| This charming 3-bedroom bungalow offers an unbeatable location just steps from the GO Train, downtown shops, schools, and beautiful parks. Whether you're a first-time buyer, investor, or looking for a multi-generational home, this property is full of potential! With ample driveway parking and an oversized detached garage theres room for everyoneThe finished basement is already set up to easily accommodate a second dwellingit was previously arranged as two separate apartments, giving you a great opportunity for rental income or extended family living. The sun filled main floor offers hardwood flooring, eat -in kitchen, 3 generously sized bedrooms one leading to the spacious backyard.With all this home has to offer inside and out you wont want to miss your chance to own this home. |
| Price | $865,000 |
| Taxes: | $4324.00 |
| Assessment Year: | 2024 |
| Occupancy: | Owner |
| Address: | 39 Pleasantview Aven , Brampton, L6X 1W6, Peel |
| Directions/Cross Streets: | Vodden St W & Main St N |
| Rooms: | 11 |
| Bedrooms: | 3 |
| Bedrooms +: | 1 |
| Family Room: | F |
| Basement: | Finished, Separate Ent |
| Level/Floor | Room | Length(ft) | Width(ft) | Descriptions | |
| Room 1 | Main | Foyer | 11.25 | 5.25 | |
| Room 2 | Main | Living Ro | 11.15 | 12.82 | |
| Room 3 | Main | Dining Ro | 11.15 | 10.76 | |
| Room 4 | Main | Kitchen | 11.25 | 10.5 | |
| Room 5 | Main | Primary B | 11.32 | 11.32 | |
| Room 6 | Main | Bedroom 2 | 11.32 | 10.07 | |
| Room 7 | Main | Bedroom 3 | 8.66 | 11.41 | |
| Room 8 | Basement | Recreatio | 10.92 | 15.15 | |
| Room 9 | Basement | Kitchen | 10.92 | 15.09 | |
| Room 10 | Basement | Bedroom 4 | 21.81 | 10.23 | |
| Room 11 | Basement | Utility R | 11.15 | 14.07 |
| Washroom Type | No. of Pieces | Level |
| Washroom Type 1 | 4 | Main |
| Washroom Type 2 | 3 | Basement |
| Washroom Type 3 | 0 | |
| Washroom Type 4 | 0 | |
| Washroom Type 5 | 0 | |
| Washroom Type 6 | 4 | Main |
| Washroom Type 7 | 3 | Basement |
| Washroom Type 8 | 0 | |
| Washroom Type 9 | 0 | |
| Washroom Type 10 | 0 | |
| Washroom Type 11 | 4 | Main |
| Washroom Type 12 | 3 | Basement |
| Washroom Type 13 | 0 | |
| Washroom Type 14 | 0 | |
| Washroom Type 15 | 0 | |
| Washroom Type 16 | 4 | Main |
| Washroom Type 17 | 3 | Basement |
| Washroom Type 18 | 0 | |
| Washroom Type 19 | 0 | |
| Washroom Type 20 | 0 |
| Total Area: | 0.00 |
| Property Type: | Detached |
| Style: | Bungalow |
| Exterior: | Brick |
| Garage Type: | Detached |
| Drive Parking Spaces: | 5 |
| Pool: | None |
| Approximatly Square Footage: | 700-1100 |
| Property Features: | Public Trans, Park |
| CAC Included: | N |
| Water Included: | N |
| Cabel TV Included: | N |
| Common Elements Included: | N |
| Heat Included: | N |
| Parking Included: | N |
| Condo Tax Included: | N |
| Building Insurance Included: | N |
| Fireplace/Stove: | N |
| Heat Type: | Forced Air |
| Central Air Conditioning: | Central Air |
| Central Vac: | N |
| Laundry Level: | Syste |
| Ensuite Laundry: | F |
| Sewers: | Sewer |
$
%
Years
This calculator is for demonstration purposes only. Always consult a professional
financial advisor before making personal financial decisions.
| Although the information displayed is believed to be accurate, no warranties or representations are made of any kind. |
| ROYAL LEPAGE MEADOWTOWNE REALTY |
|
|

Rohit Rangwani
Sales Representative
Dir:
647-885-7849
Bus:
905-793-7797
Fax:
905-593-2619
| Virtual Tour | Book Showing | Email a Friend |
Jump To:
At a Glance:
| Type: | Freehold - Detached |
| Area: | Peel |
| Municipality: | Brampton |
| Neighbourhood: | Brampton West |
| Style: | Bungalow |
| Tax: | $4,324 |
| Beds: | 3+1 |
| Baths: | 2 |
| Fireplace: | N |
| Pool: | None |
Locatin Map:
Payment Calculator:

