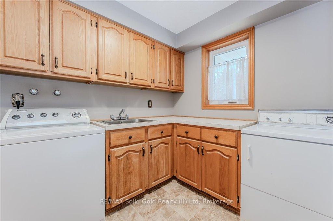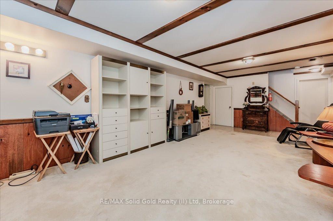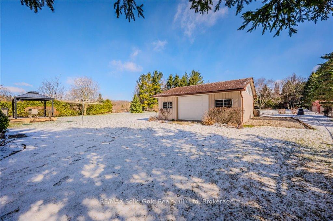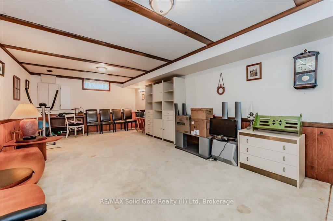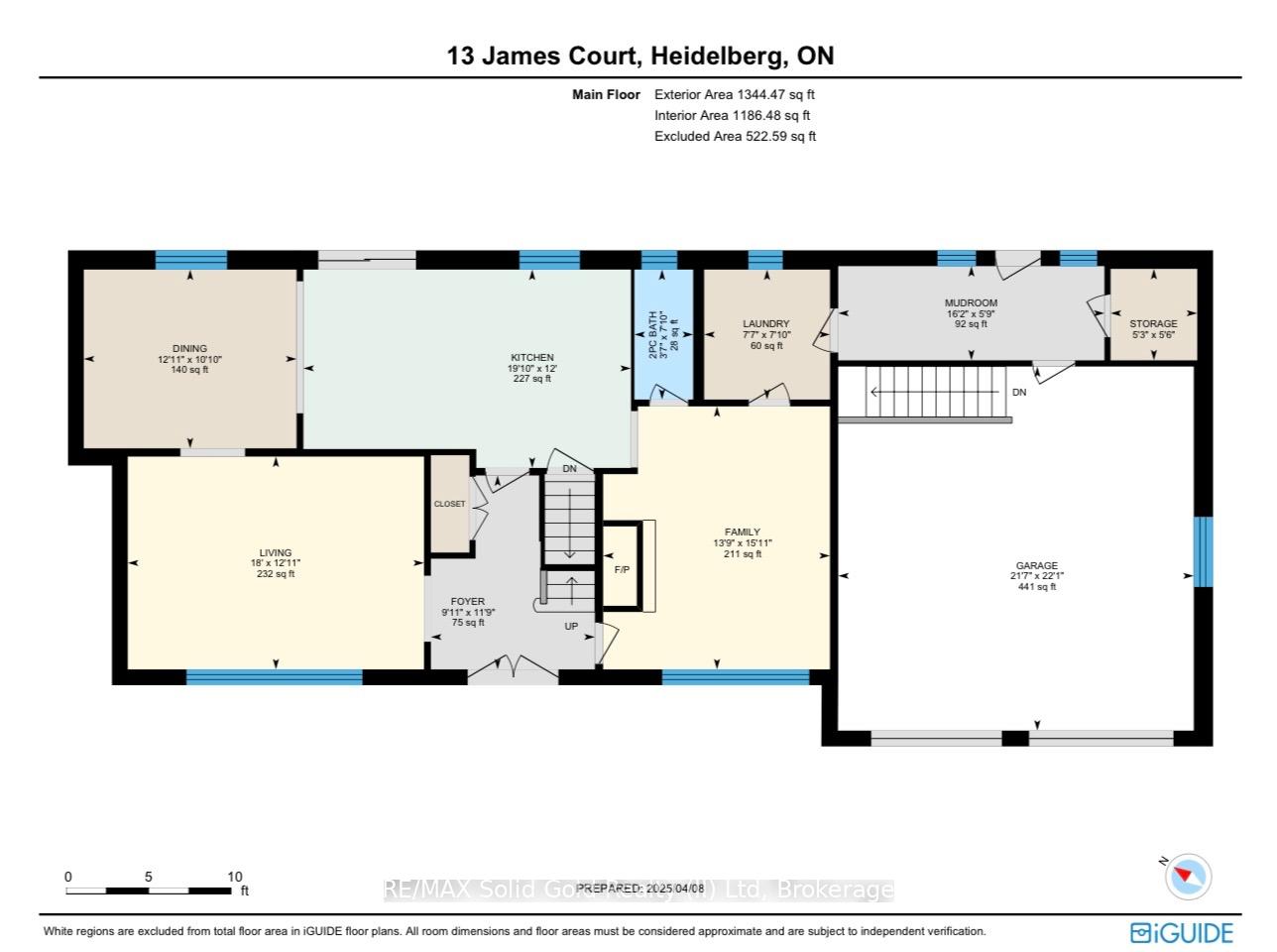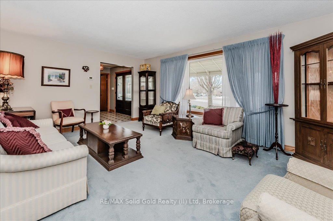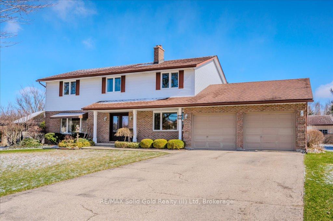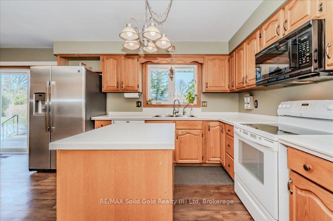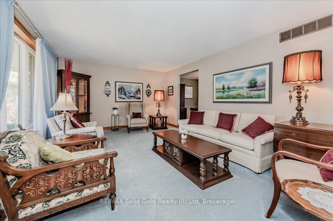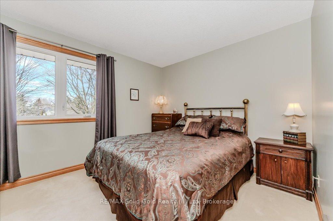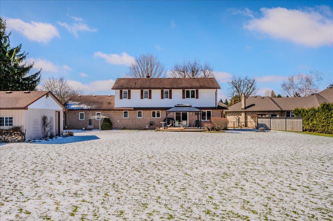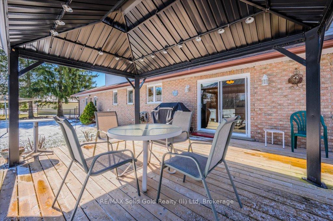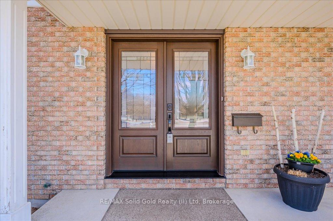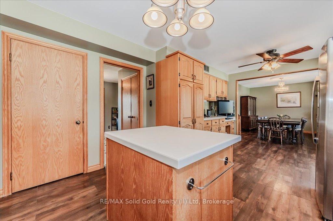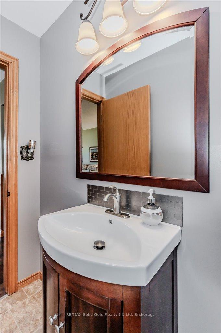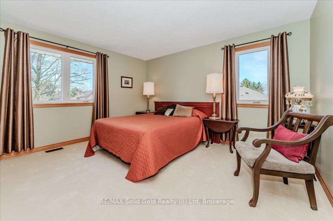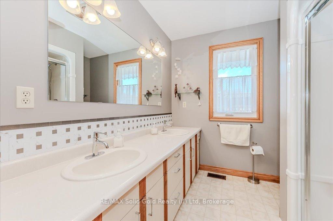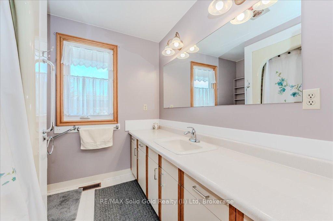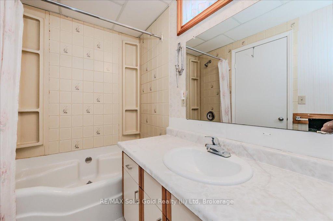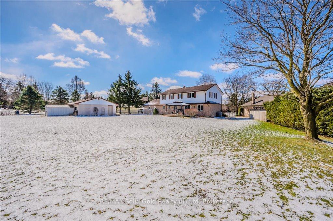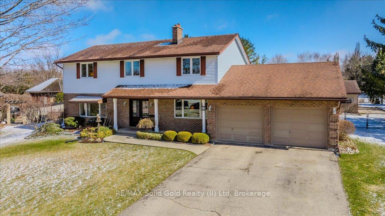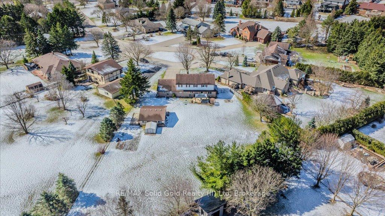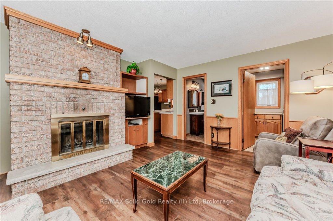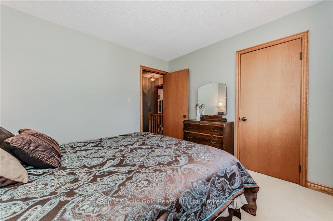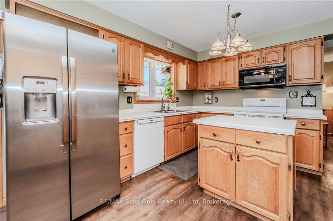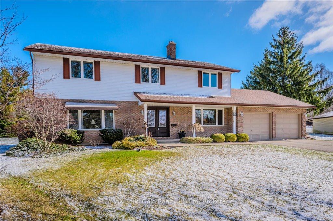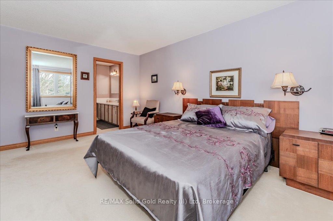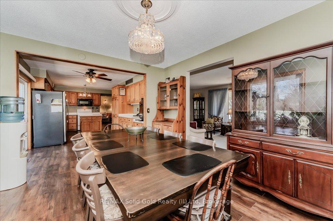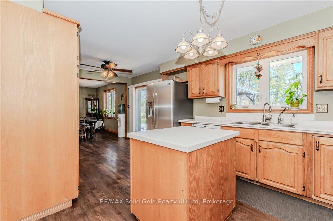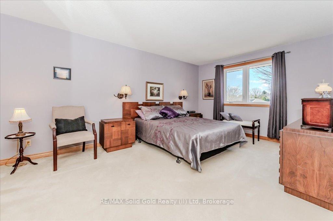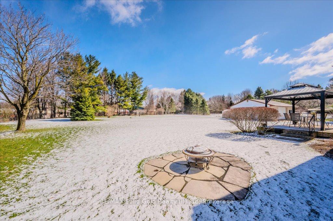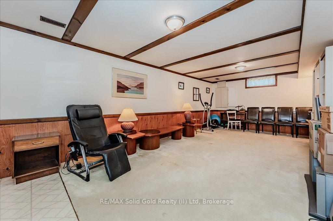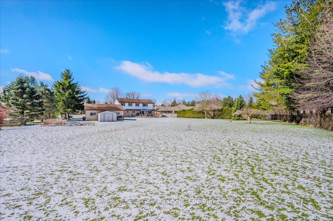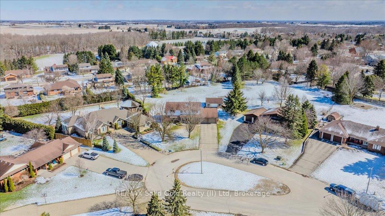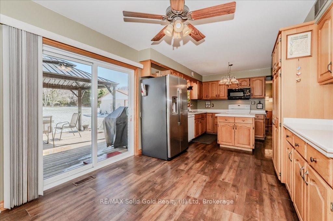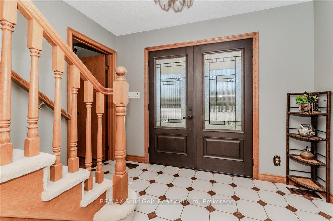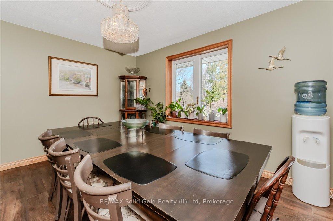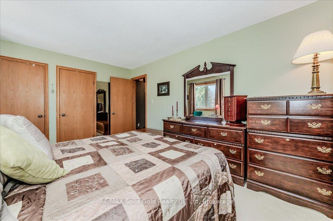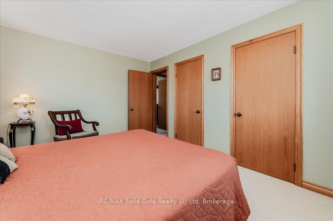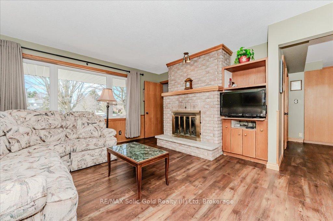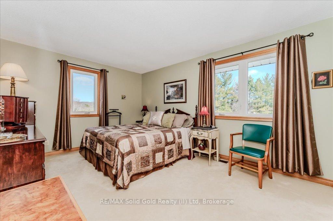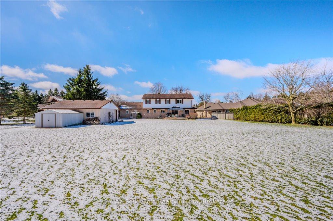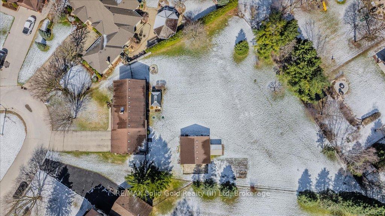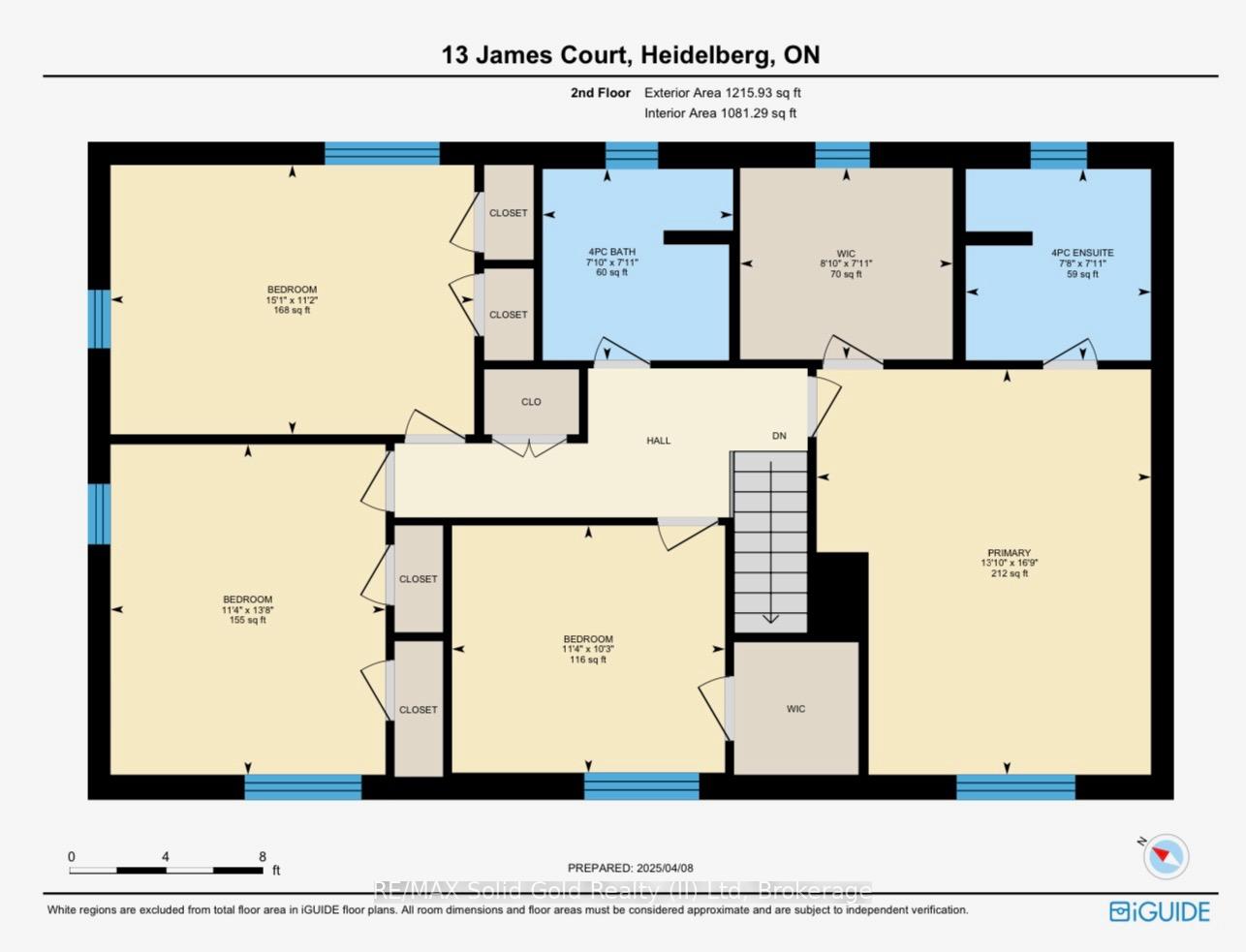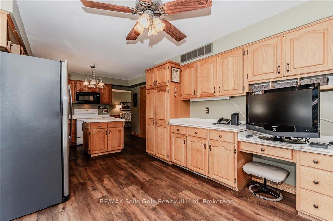$1,275,000
Available - For Sale
Listing ID: X12074637
13 James Cour , Wellesley, N0B 2M1, Waterloo
| MAKE NATURE YOUR NEIGHBOUR! Welcome to 13 James Court Heidelberg, a charming family home nestled in a quiet court in the peaceful town of Heidelberg, just minutes from Waterloo. This one-owner home features an inviting front porch perfect for having a cool drink on warm summer evenings. Inside you will find four well-appointed bedrooms, including a primary suite complete with an ensuite and a walk-in closet for added convenience and comfort. The main floor boasts a formal dining room, a gracious and inviting living room, and a cozy family room with a brick wood fireplace ideal for relaxing or entertaining. The efficiently designed kitchen has ample storage space and a moveable island for additional prep space. There are sliders off the kitchen to a newer deck with a beautiful arbour overlooking the serene setting of lovely trees and private grounds and a cozy fire pit perfect for outdoor gatherings. Additional features include a partly finished basement with loads of storage, main floor laundry, and an attached double car garage with a staircase to the basement. For those with extra storage needs or a passion for hobbies, there's also a large detached garage with hydro. With its great curb appeal, ample space and incredible yard, this home is perfect for families looking for a peaceful retreat while still being close to all the amenities Waterloo has to offer. MAGNIFICENT SUNSETS! |
| Price | $1,275,000 |
| Taxes: | $6078.01 |
| Assessment Year: | 2025 |
| Occupancy: | Owner |
| Address: | 13 James Cour , Wellesley, N0B 2M1, Waterloo |
| Acreage: | .50-1.99 |
| Directions/Cross Streets: | James Court & Wayne St |
| Rooms: | 16 |
| Bedrooms: | 4 |
| Bedrooms +: | 0 |
| Family Room: | T |
| Basement: | Partially Fi, Full |
| Level/Floor | Room | Length(ft) | Width(ft) | Descriptions | |
| Room 1 | Main | Bathroom | 7.84 | 3.58 | 2 Pc Bath |
| Room 2 | Main | Dining Ro | 10.82 | 12.92 | |
| Room 3 | Main | Family Ro | 15.91 | 13.74 | |
| Room 4 | Main | Foyer | 11.74 | 9.91 | |
| Room 5 | Main | Kitchen | 12 | 19.84 | |
| Room 6 | Main | Laundry | 7.84 | 7.58 | |
| Room 7 | Main | Living Ro | 12.92 | 18.01 | |
| Room 8 | Main | Mud Room | 5.74 | 16.17 | |
| Room 9 | Upper | Bathroom | 7.9 | 7.84 | 4 Pc Bath |
| Room 10 | Upper | Bathroom | 7.9 | 7.68 | 4 Pc Ensuite |
| Room 11 | Upper | Bedroom | 11.15 | 15.09 | |
| Room 12 | Upper | Bedroom 2 | 13.68 | 11.32 | |
| Room 13 | Upper | Bedroom 3 | 10.23 | 11.32 | |
| Room 14 | Upper | Primary B | 16.76 | 13.84 | |
| Room 15 | Basement | Bathroom | 4.92 | 9.91 | 4 Pc Bath |
| Washroom Type | No. of Pieces | Level |
| Washroom Type 1 | 2 | |
| Washroom Type 2 | 4 | |
| Washroom Type 3 | 0 | |
| Washroom Type 4 | 0 | |
| Washroom Type 5 | 0 | |
| Washroom Type 6 | 2 | |
| Washroom Type 7 | 4 | |
| Washroom Type 8 | 0 | |
| Washroom Type 9 | 0 | |
| Washroom Type 10 | 0 |
| Total Area: | 0.00 |
| Approximatly Age: | 31-50 |
| Property Type: | Detached |
| Style: | 2-Storey |
| Exterior: | Aluminum Siding, Brick Veneer |
| Garage Type: | Attached |
| (Parking/)Drive: | Private Do |
| Drive Parking Spaces: | 6 |
| Park #1 | |
| Parking Type: | Private Do |
| Park #2 | |
| Parking Type: | Private Do |
| Pool: | None |
| Approximatly Age: | 31-50 |
| Approximatly Square Footage: | 2500-3000 |
| CAC Included: | N |
| Water Included: | N |
| Cabel TV Included: | N |
| Common Elements Included: | N |
| Heat Included: | N |
| Parking Included: | N |
| Condo Tax Included: | N |
| Building Insurance Included: | N |
| Fireplace/Stove: | Y |
| Heat Type: | Forced Air |
| Central Air Conditioning: | Central Air |
| Central Vac: | N |
| Laundry Level: | Syste |
| Ensuite Laundry: | F |
| Sewers: | Septic |
$
%
Years
This calculator is for demonstration purposes only. Always consult a professional
financial advisor before making personal financial decisions.
| Although the information displayed is believed to be accurate, no warranties or representations are made of any kind. |
| RE/MAX Solid Gold Realty (II) Ltd |
|
|

Rohit Rangwani
Sales Representative
Dir:
647-885-7849
Bus:
905-793-7797
Fax:
905-593-2619
| Virtual Tour | Book Showing | Email a Friend |
Jump To:
At a Glance:
| Type: | Freehold - Detached |
| Area: | Waterloo |
| Municipality: | Wellesley |
| Neighbourhood: | Dufferin Grove |
| Style: | 2-Storey |
| Approximate Age: | 31-50 |
| Tax: | $6,078.01 |
| Beds: | 4 |
| Baths: | 4 |
| Fireplace: | Y |
| Pool: | None |
Locatin Map:
Payment Calculator:

